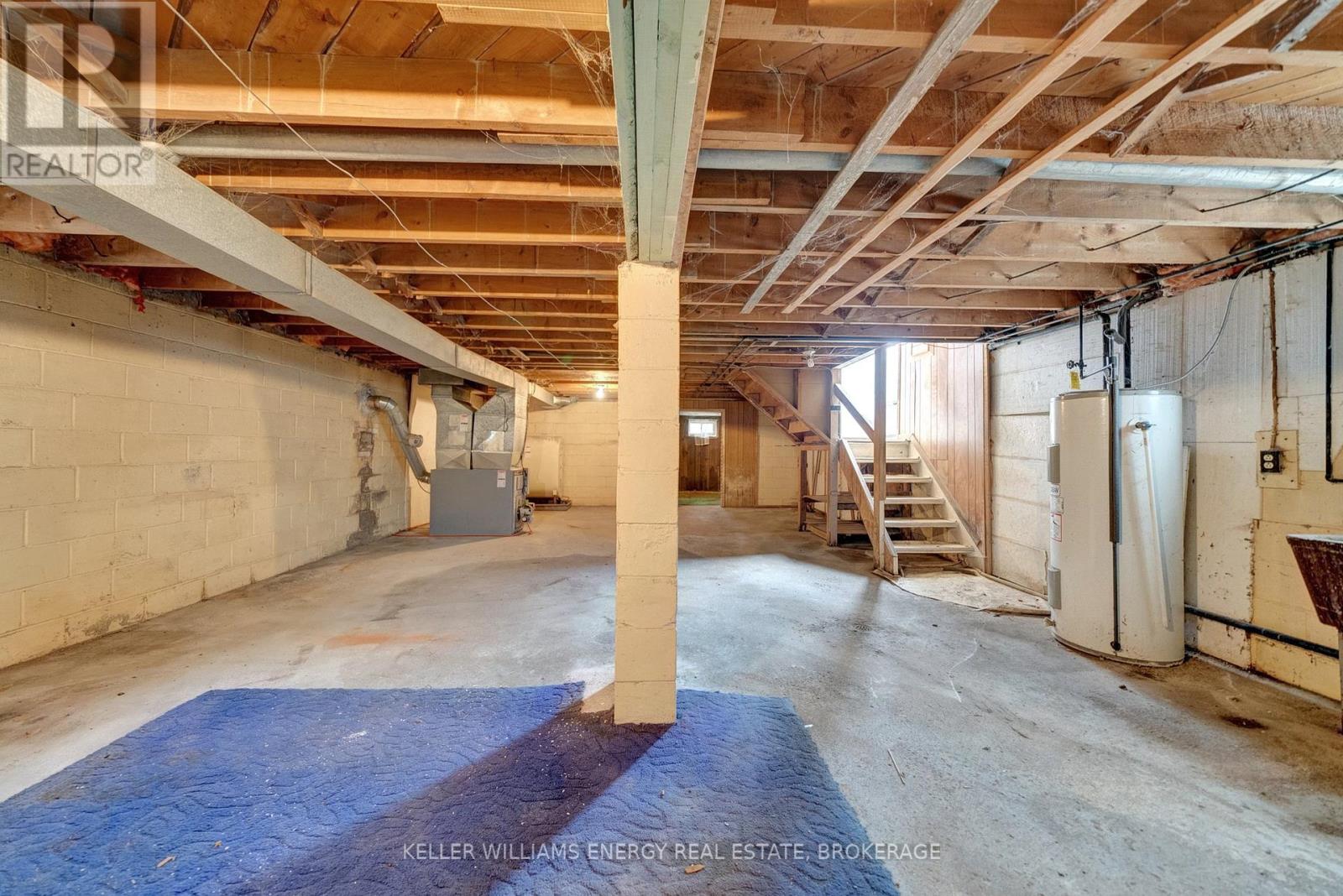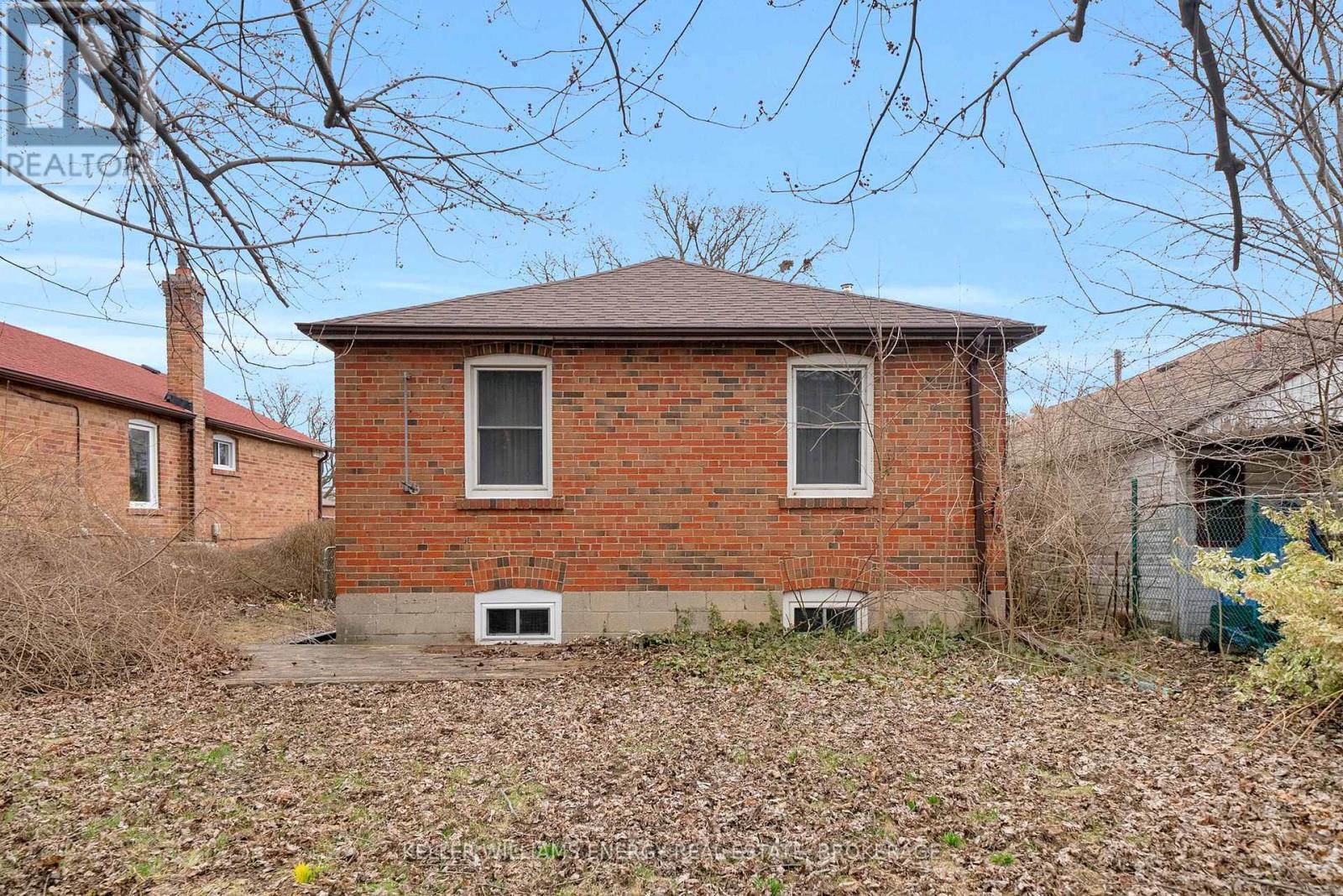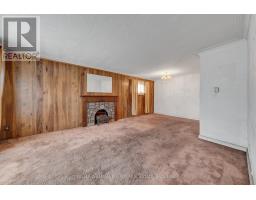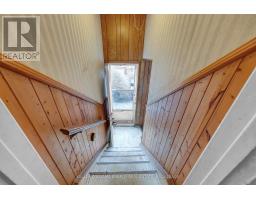20 Bimbrok Road Toronto, Ontario M1K 4T7
$699,900
Welcome to 20 Bimbrok Rd. This classic 1950s bungalow is bursting with potential! Whether you're an investor or a contractor with a vision and a bit of elbow grease, this property is your next great opportunity to build equity and wealth. With 3 bedrooms, a 4-piece main floor bath, and a fenced in backyard this home is centrally located close to shopping, parks, schools, and everything the city has to offer! Eglinton East is characterized by its quiet, residential streets and a strong sense of community. The area is undergoing revitalization, attracting both families and investors looking for growth opportunities. Bring your creativity and transform this gem into something truly special. (id:50886)
Property Details
| MLS® Number | E12085917 |
| Property Type | Single Family |
| Community Name | Eglinton East |
| Parking Space Total | 3 |
Building
| Bathroom Total | 1 |
| Bedrooms Above Ground | 3 |
| Bedrooms Total | 3 |
| Age | 51 To 99 Years |
| Appliances | Water Heater |
| Architectural Style | Bungalow |
| Basement Features | Separate Entrance |
| Basement Type | Full |
| Construction Style Attachment | Detached |
| Exterior Finish | Brick |
| Foundation Type | Unknown |
| Heating Fuel | Oil |
| Heating Type | Forced Air |
| Stories Total | 1 |
| Size Interior | 1,100 - 1,500 Ft2 |
| Type | House |
| Utility Water | Municipal Water |
Parking
| No Garage |
Land
| Acreage | No |
| Sewer | Sanitary Sewer |
| Size Depth | 125 Ft |
| Size Frontage | 40 Ft |
| Size Irregular | 40 X 125 Ft |
| Size Total Text | 40 X 125 Ft |
Rooms
| Level | Type | Length | Width | Dimensions |
|---|---|---|---|---|
| Basement | Recreational, Games Room | 6.37 m | 3.34 m | 6.37 m x 3.34 m |
| Main Level | Living Room | 4.49 m | 3.94 m | 4.49 m x 3.94 m |
| Main Level | Dining Room | 2.45 m | 3.13 m | 2.45 m x 3.13 m |
| Main Level | Kitchen | 2.66 m | 3.14 m | 2.66 m x 3.14 m |
| Main Level | Eating Area | 2.38 m | 2.35 m | 2.38 m x 2.35 m |
| Main Level | Primary Bedroom | 4.08 m | 3.13 m | 4.08 m x 3.13 m |
| Main Level | Bedroom 2 | 3.38 m | 3.14 m | 3.38 m x 3.14 m |
| Main Level | Bedroom 3 | 3.27 m | 2.31 m | 3.27 m x 2.31 m |
https://www.realtor.ca/real-estate/28174625/20-bimbrok-road-toronto-eglinton-east-eglinton-east
Contact Us
Contact us for more information
Linda Sorichetti
Salesperson
www.louisbradica.com/
www.facebook.com/louisbradicagroup/
285 Taunton Rd E Unit 1a
Oshawa, Ontario L1G 3V2
(905) 723-5944
Louis Bradica
Broker
louisbradica.com/
285 Taunton Rd E Unit 1a
Oshawa, Ontario L1G 3V2
(905) 723-5944













































































