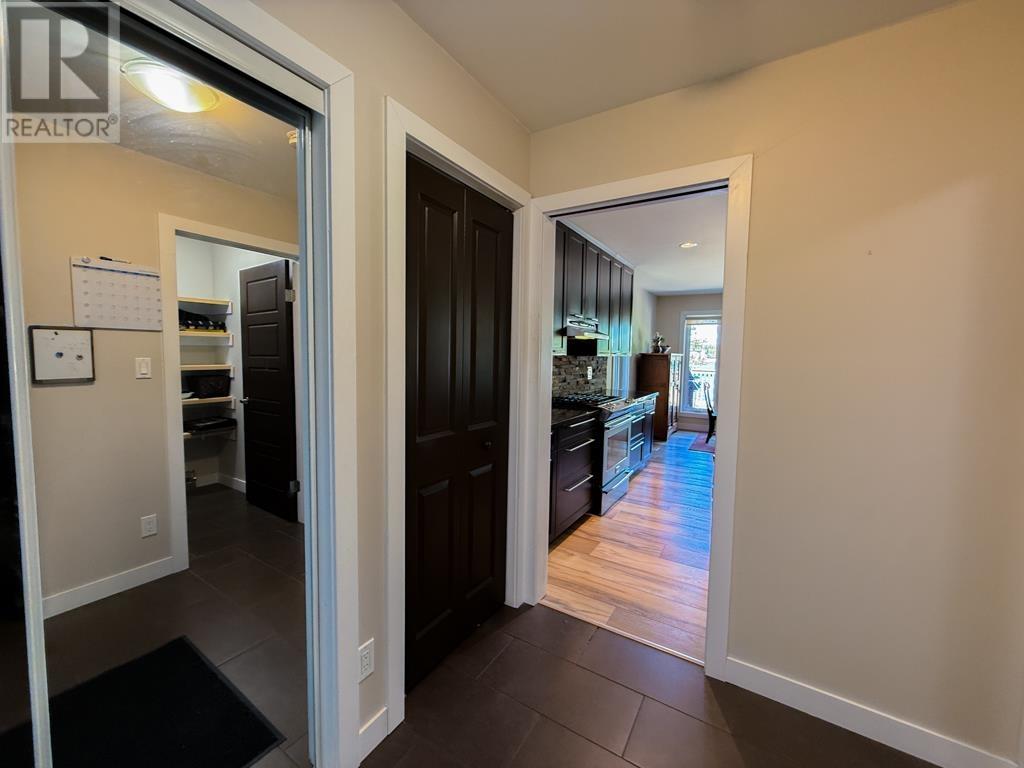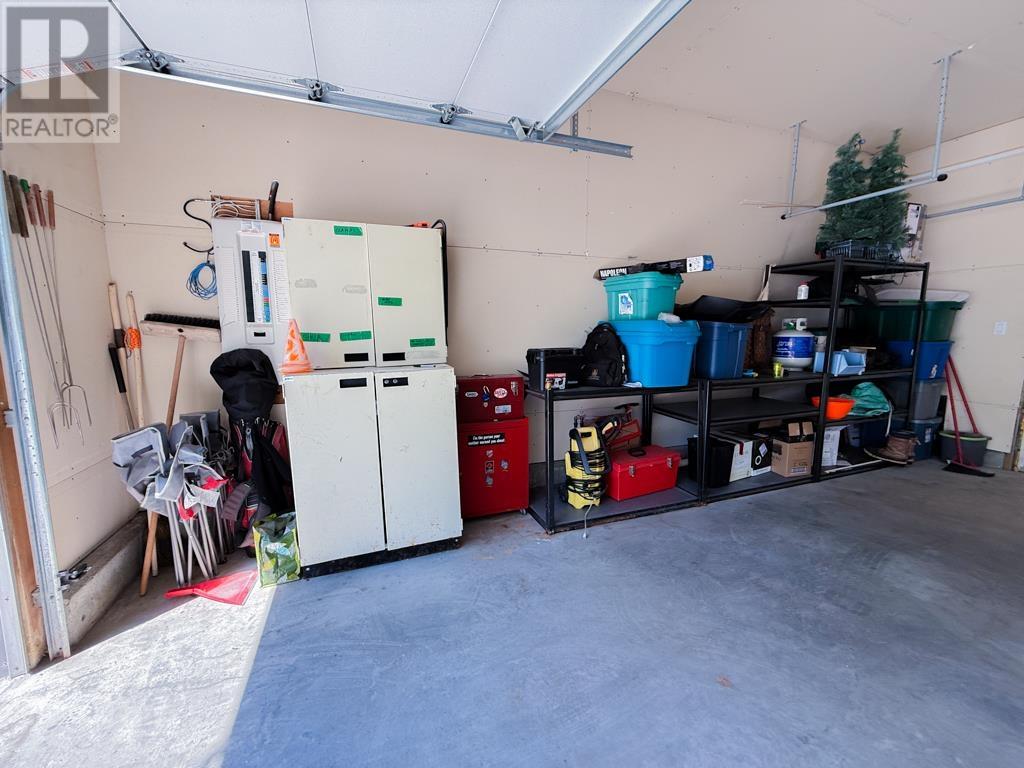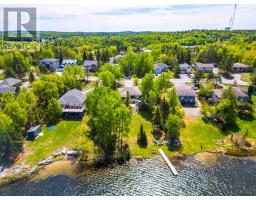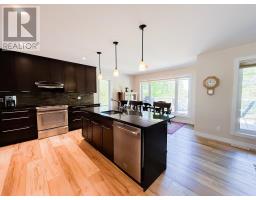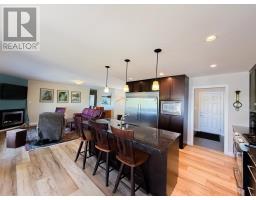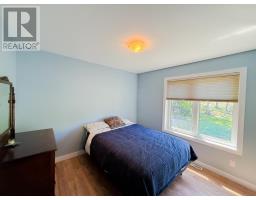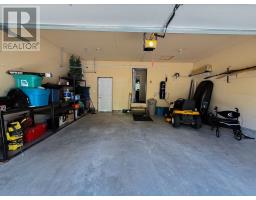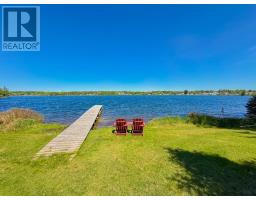20 Birchwood Crescent Kenora, Ontario P9N 4K7
$719,900
Welcome to this well-appointed 3-bedroom, 2-bathroom home offering 1,300 sq ft of comfortable living space. Situated on a generous 125 ft wide lot, this property combines cozy interior features with exceptional outdoor amenities. The heart of the home is the open-concept kitchen, living, and dining area – perfect for both everyday living and entertaining. The kitchen is outfitted with granite countertops and seamlessly flows into the living room, where a gas fireplace adds warmth and charm. The primary bedroom offers a private retreat with a walk-in closet, an ensuite bath, and access to the sunroom that overlooks the lake. Two additional bedrooms provide flexibility for family, guests, or a home office. Additional highlights include a spacious 2-car garage with high ceilings, ideal for storage or recreational gear. Outdoor living is elevated with a large yard, deck space, and a private dock on Rabbit Lake – perfect for enjoying warm summer days and peaceful evenings by the water. Conveniently located near schools and all the amenities of Rabbit Lake. Hydro Costs: $1,370/2024 Gas Costs: $1,1198/2024 (id:50886)
Property Details
| MLS® Number | TB251323 |
| Property Type | Single Family |
| Community Name | Kenora |
| Communication Type | High Speed Internet |
| Features | Paved Driveway |
| Storage Type | Storage Shed |
| Structure | Deck, Dock, Shed |
| Water Front Type | Waterfront |
Building
| Bathroom Total | 2 |
| Bedrooms Above Ground | 3 |
| Bedrooms Total | 3 |
| Appliances | Dishwasher, Hot Water Instant, Jetted Tub, Refrigerator, Washer |
| Architectural Style | Bungalow |
| Basement Type | Crawl Space |
| Constructed Date | 2012 |
| Construction Style Attachment | Detached |
| Cooling Type | Central Air Conditioning |
| Exterior Finish | Stucco, Stone |
| Fireplace Present | Yes |
| Fireplace Total | 1 |
| Foundation Type | Poured Concrete |
| Heating Fuel | Natural Gas |
| Heating Type | Forced Air |
| Stories Total | 1 |
| Size Interior | 1,300 Ft2 |
| Utility Water | Municipal Water |
Parking
| Garage |
Land
| Access Type | Road Access |
| Acreage | No |
| Sewer | Sanitary Sewer |
| Size Frontage | 129.4600 |
| Size Total Text | Under 1/2 Acre |
Rooms
| Level | Type | Length | Width | Dimensions |
|---|---|---|---|---|
| Main Level | Living Room | 15.6x14.3 | ||
| Main Level | Kitchen | 14.6x11 | ||
| Main Level | Dining Room | 9.6x12 | ||
| Main Level | Primary Bedroom | 13.3x11 | ||
| Main Level | Bedroom | 10.6x9.9 | ||
| Main Level | Bedroom | 10.4x10.10 | ||
| Main Level | Bathroom | 3pc | ||
| Main Level | Ensuite | 4pc | ||
| Main Level | Sunroom | 13.6x11.6 | ||
| Main Level | Foyer | 6x8 |
Utilities
| Cable | Available |
| Electricity | Available |
| Natural Gas | Available |
| Telephone | Available |
https://www.realtor.ca/real-estate/28357012/20-birchwood-crescent-kenora-kenora
Contact Us
Contact us for more information
Kristie Cavanagh
Broker
www.kristiecavanagh.com/
213 Main Street South
Kenora, Ontario P9N 1T3
(807) 468-3747
WWW.CENTURY21KENORA.COM


























