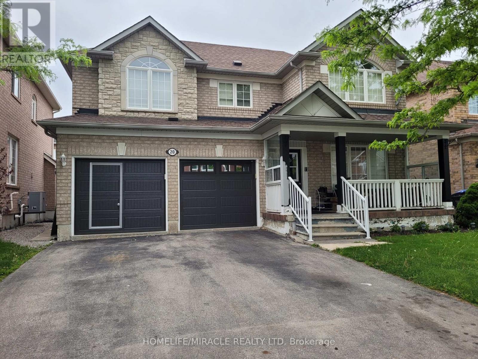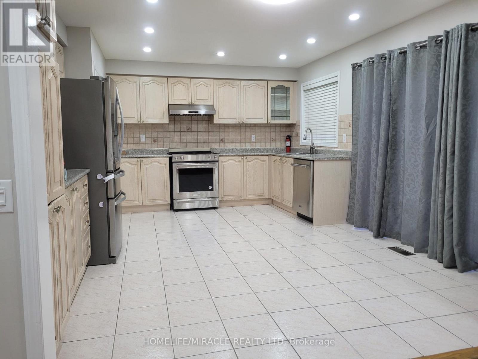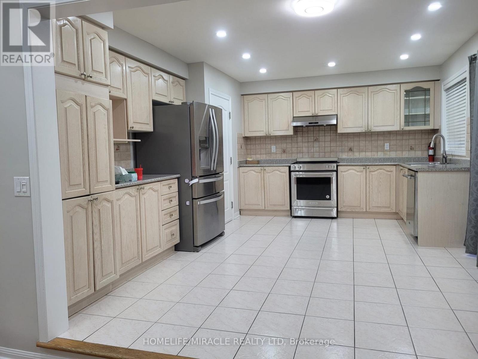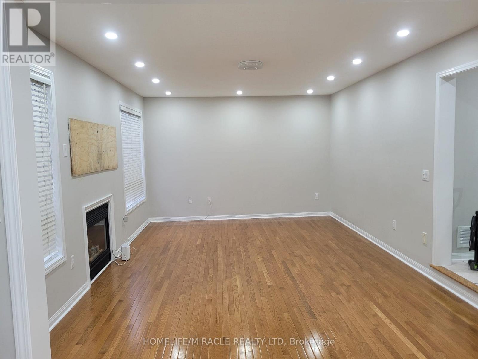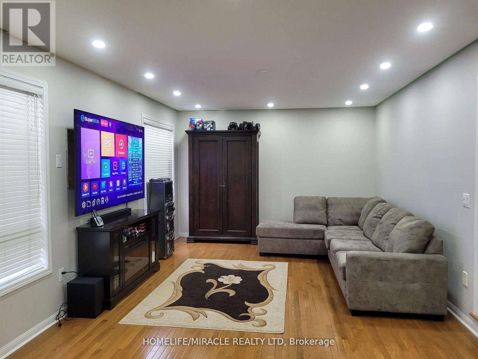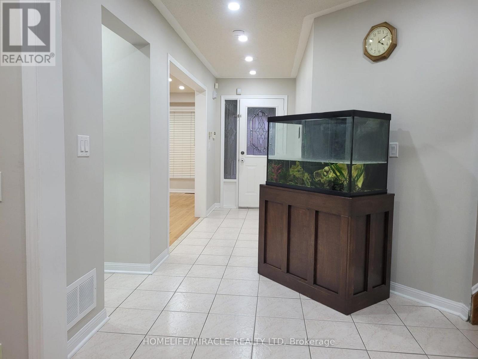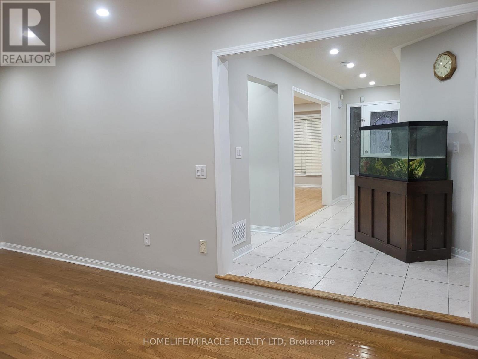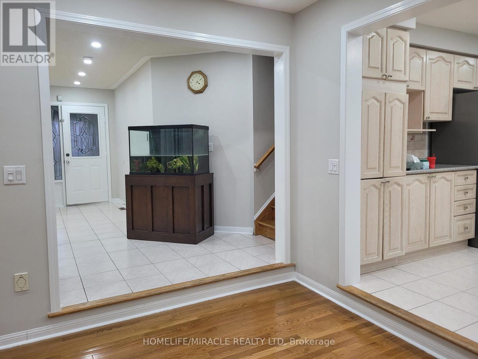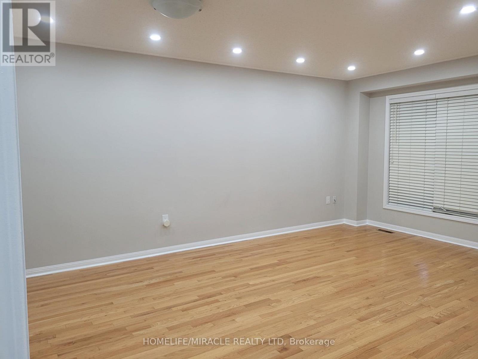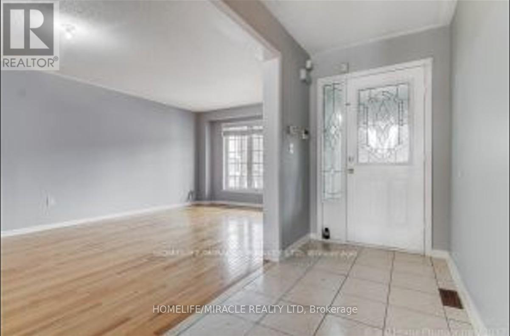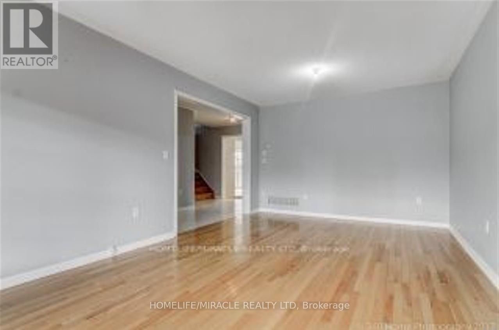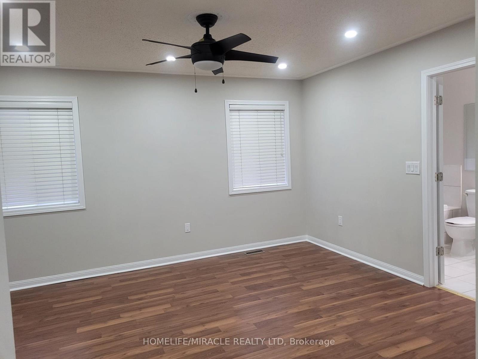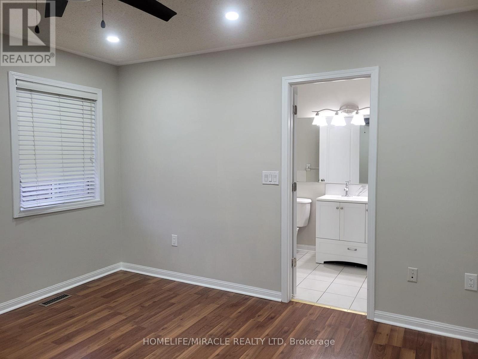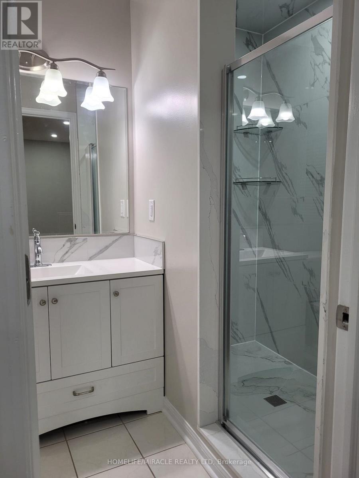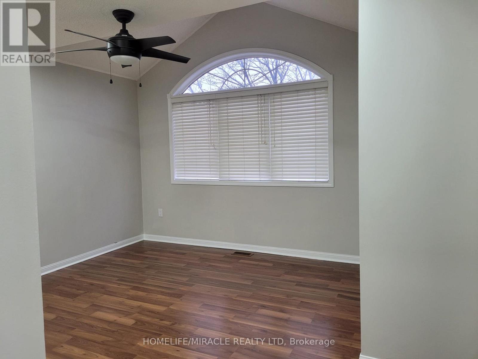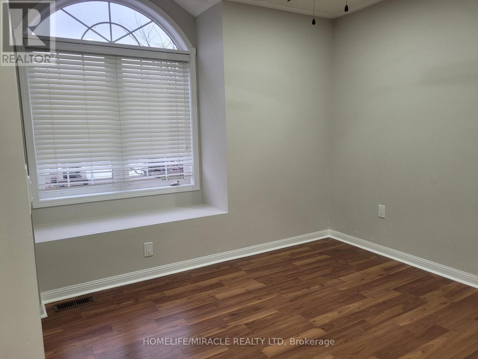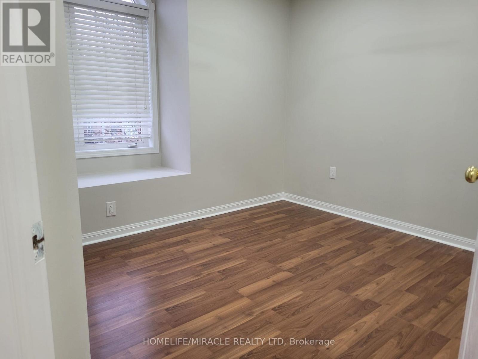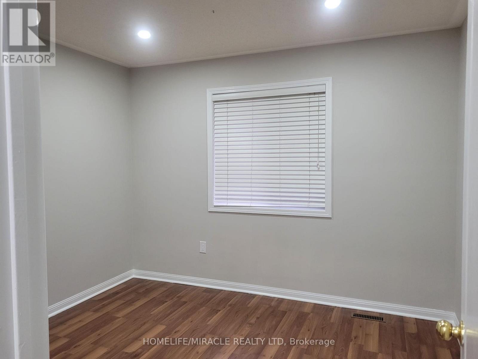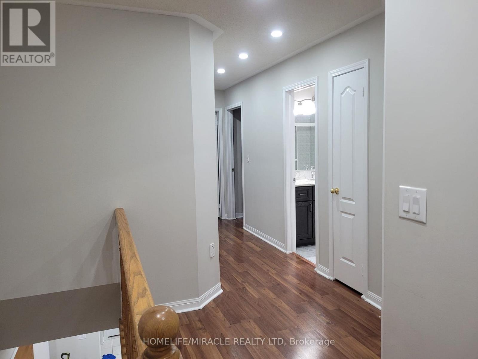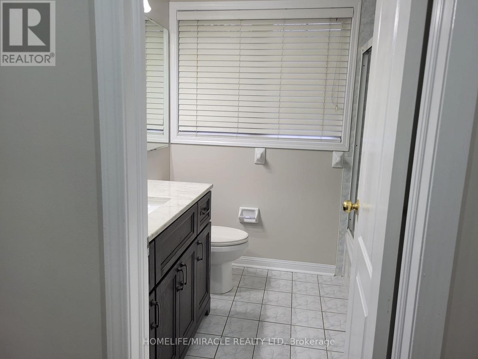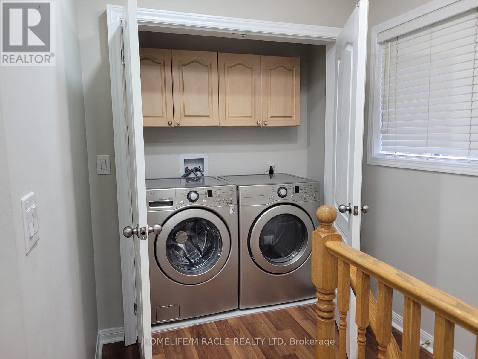20 Bowsfield Drive Brampton, Ontario L6P 1A6
$3,500 Monthly
Nestled within the sought-after Vale of Castlemore Area in Brampton, this exceptional 4-bedroom residence stands as a testament to thoughtful design. The home greets you with an inviting open-concept layout. The family room with its lofty 9-ft ceiling, welcoming fireplace, polished hardwood floors, and an abundance of pot lights throughout main Floor. Combined living and dining area, the entire property has been recently painted. Enjoy the convenience of a private laundry. Huge Kitchen with SS appliances. Journey up the wooden staircase to unveil four generously sized bedrooms, seamlessly achieving a perfect blend of comfort and style. Close to Schools, Bus Route, Shopping Area, Library, Hospital and much more! Basement Rented Separately. Total of 3 Parking, 1 in Garage and 2 on Driveway. Tenant responsible for 70% of All Utilities (id:50886)
Property Details
| MLS® Number | W12519986 |
| Property Type | Single Family |
| Community Name | Vales of Castlemore |
| Equipment Type | Water Heater |
| Features | Carpet Free, In Suite Laundry |
| Parking Space Total | 3 |
| Rental Equipment Type | Water Heater |
Building
| Bathroom Total | 3 |
| Bedrooms Above Ground | 4 |
| Bedrooms Total | 4 |
| Appliances | Dryer, Stove, Washer, Window Coverings, Refrigerator |
| Basement Development | Finished |
| Basement Features | Separate Entrance |
| Basement Type | N/a, N/a (finished) |
| Construction Style Attachment | Detached |
| Cooling Type | Central Air Conditioning |
| Exterior Finish | Brick |
| Fireplace Present | Yes |
| Flooring Type | Hardwood, Ceramic, Laminate |
| Foundation Type | Poured Concrete |
| Half Bath Total | 1 |
| Heating Fuel | Natural Gas |
| Heating Type | Forced Air |
| Stories Total | 2 |
| Size Interior | 2,000 - 2,500 Ft2 |
| Type | House |
| Utility Water | Municipal Water |
Parking
| Garage |
Land
| Acreage | No |
| Sewer | Sanitary Sewer |
| Size Depth | 82 Ft ,7 In |
| Size Frontage | 44 Ft ,6 In |
| Size Irregular | 44.5 X 82.6 Ft |
| Size Total Text | 44.5 X 82.6 Ft |
Rooms
| Level | Type | Length | Width | Dimensions |
|---|---|---|---|---|
| Second Level | Primary Bedroom | 4.29 m | 4.01 m | 4.29 m x 4.01 m |
| Second Level | Bedroom 2 | 3.05 m | 3.05 m | 3.05 m x 3.05 m |
| Second Level | Bedroom 3 | 3.05 m | 3.75 m | 3.05 m x 3.75 m |
| Second Level | Bedroom 4 | 3.05 m | 3.37 m | 3.05 m x 3.37 m |
| Main Level | Living Room | 3.55 m | 5.49 m | 3.55 m x 5.49 m |
| Main Level | Dining Room | 3.55 m | 5.49 m | 3.55 m x 5.49 m |
| Main Level | Kitchen | 4.75 m | 3.96 m | 4.75 m x 3.96 m |
| Main Level | Family Room | 6.09 m | 3.96 m | 6.09 m x 3.96 m |
Contact Us
Contact us for more information
Rudy Lachhman
Salesperson
(416) 712-1789
www.rphomes.ca/
https//www.facebook.com/RealEstateRudy
twitter.com/RudyLachhman
821 Bovaird Dr West #31
Brampton, Ontario L6X 0T9
(905) 455-5100
(905) 455-5110

