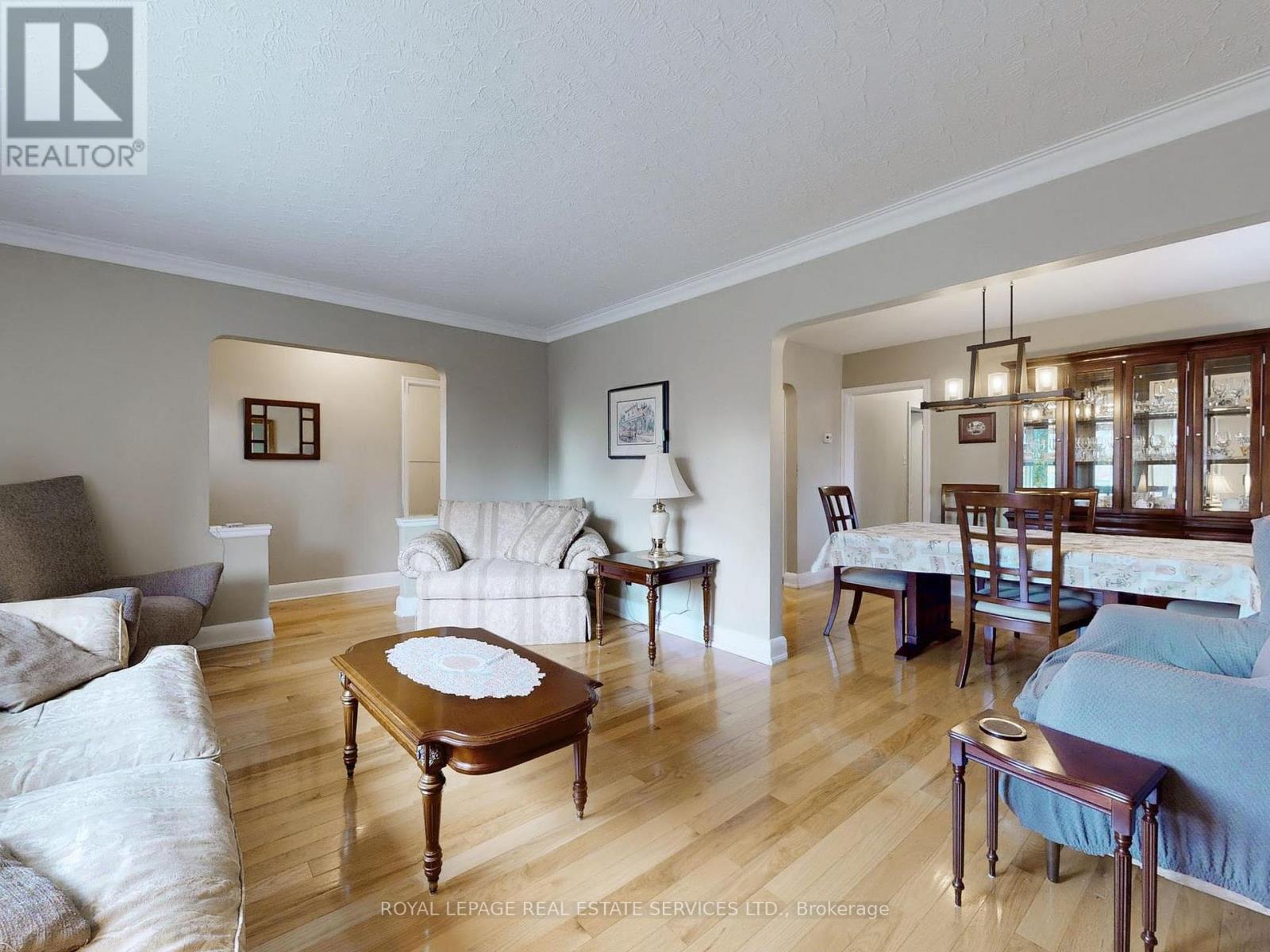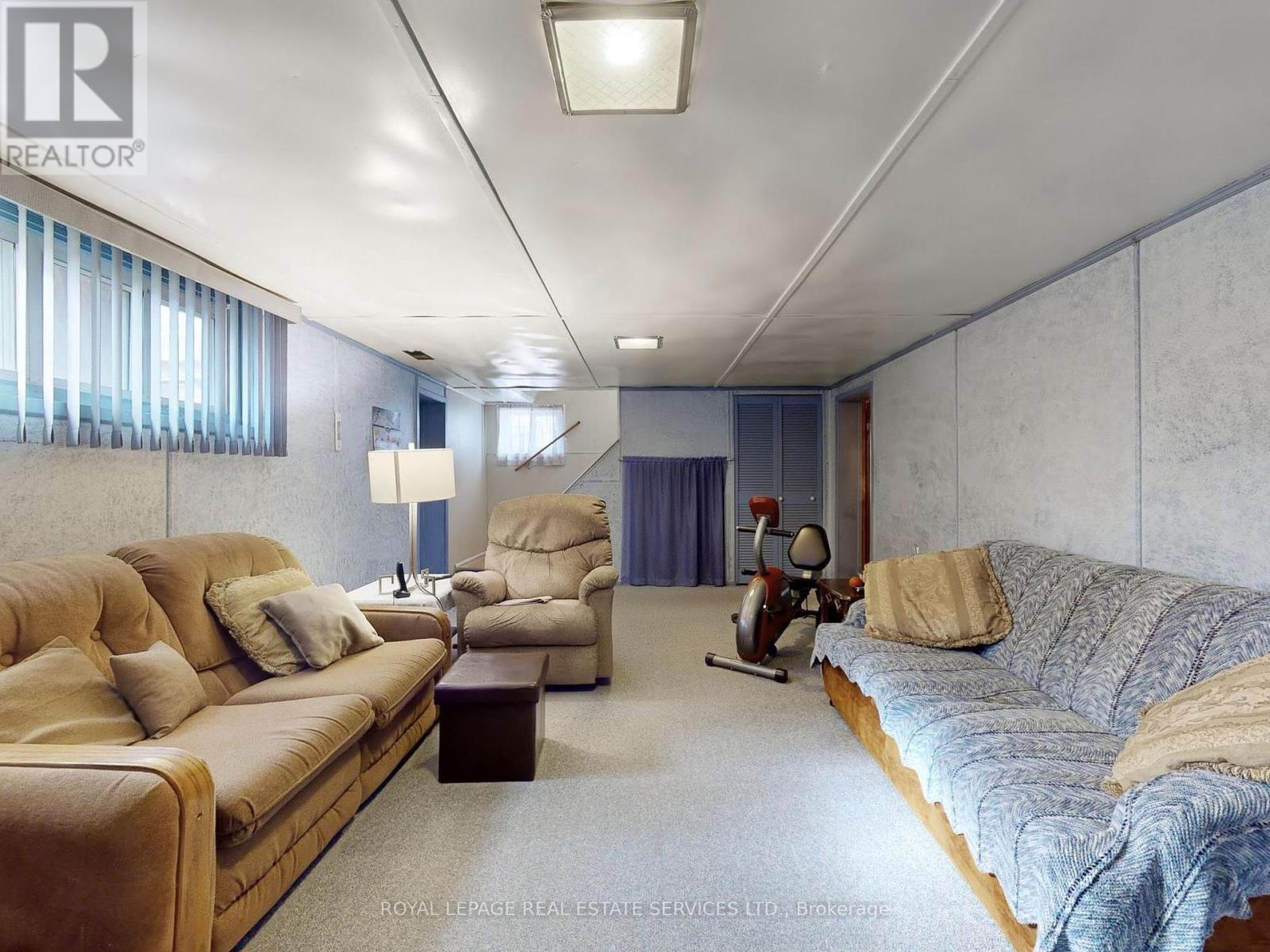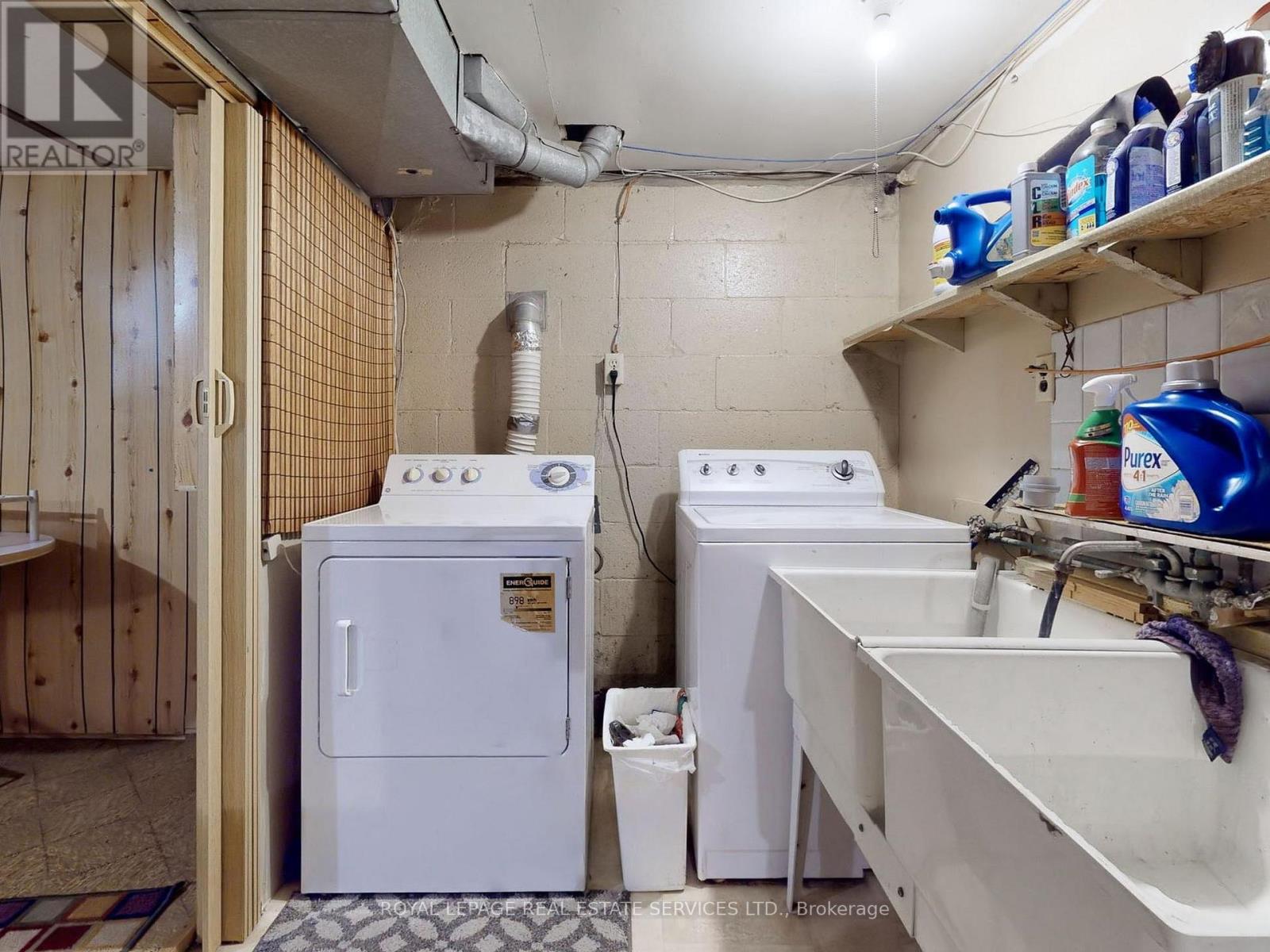20 Braecrest Avenue Toronto, Ontario M9P 1Z4
$1,249,000
Lovingly cared for family home in prime Humber Heights. Same owner for 48 years, this 3 bedroom 2 bat home sits on a 50x130 lot on a quiet stretch of the street in this family friendly neighbourhood. Conveniently located close to transit wiht quick access to the Weston Up, one bus to subway (both line 1 and line 2), and major highways. The home features harwood floors throughout the main floor, a spacious living room and large deck off the back - perfect for summertime entertaing. The basement has lots of storage space, a large recreation room, and separate side entrance with potential to create a basement suite. Ideal for a first time buyer or someone looking to build. Public Open Houses: Thursday November 14th 5-7pm & Sunday November 17th 2-4pm (id:50886)
Property Details
| MLS® Number | W10419957 |
| Property Type | Single Family |
| Community Name | Humber Heights |
| Features | Sump Pump |
| ParkingSpaceTotal | 4 |
Building
| BathroomTotal | 2 |
| BedroomsAboveGround | 3 |
| BedroomsTotal | 3 |
| Appliances | Dishwasher, Dryer, Refrigerator, Stove, Washer |
| ArchitecturalStyle | Bungalow |
| BasementDevelopment | Finished |
| BasementType | N/a (finished) |
| ConstructionStyleAttachment | Detached |
| CoolingType | Central Air Conditioning |
| ExteriorFinish | Brick |
| FireplacePresent | Yes |
| FireplaceTotal | 1 |
| FireplaceType | Woodstove |
| FlooringType | Hardwood |
| FoundationType | Unknown |
| HeatingFuel | Natural Gas |
| HeatingType | Forced Air |
| StoriesTotal | 1 |
| Type | House |
| UtilityWater | Municipal Water |
Parking
| Attached Garage |
Land
| Acreage | No |
| Sewer | Sanitary Sewer |
| SizeDepth | 130 Ft |
| SizeFrontage | 50 Ft |
| SizeIrregular | 50 X 130 Ft |
| SizeTotalText | 50 X 130 Ft |
Rooms
| Level | Type | Length | Width | Dimensions |
|---|---|---|---|---|
| Basement | Recreational, Games Room | 6.35 m | 3.86 m | 6.35 m x 3.86 m |
| Main Level | Living Room | 5.13 m | 3.78 m | 5.13 m x 3.78 m |
| Main Level | Dining Room | 3.78 m | 2.77 m | 3.78 m x 2.77 m |
| Main Level | Kitchen | 3.53 m | 2.54 m | 3.53 m x 2.54 m |
| Main Level | Bathroom | 2.74 m | 1.93 m | 2.74 m x 1.93 m |
| Main Level | Primary Bedroom | 3.53 m | 3.38 m | 3.53 m x 3.38 m |
| Main Level | Bedroom | 3.07 m | 3.78 m | 3.07 m x 3.78 m |
| Main Level | Bedroom | 3.53 m | 2.59 m | 3.53 m x 2.59 m |
Interested?
Contact us for more information
Rita C. Auciello
Broker
3031 Bloor St. W.
Toronto, Ontario M8X 1C5
Lauren Auciello
Salesperson
3031 Bloor St. W.
Toronto, Ontario M8X 1C5



































