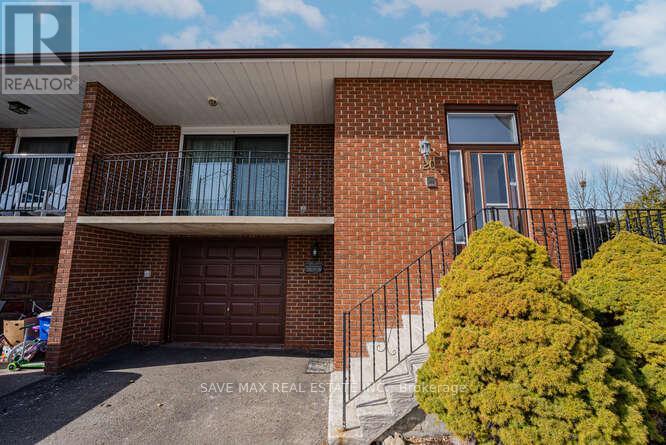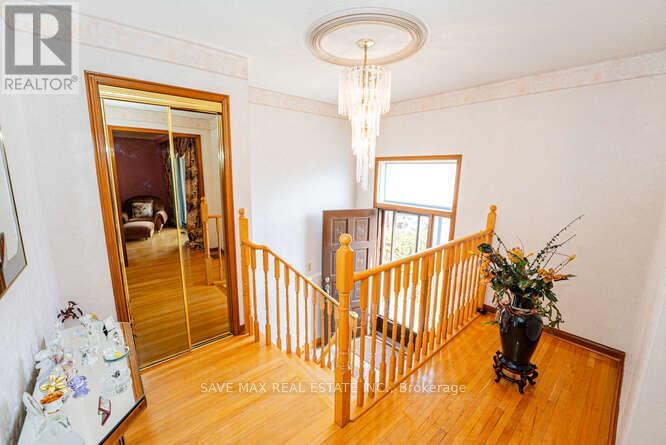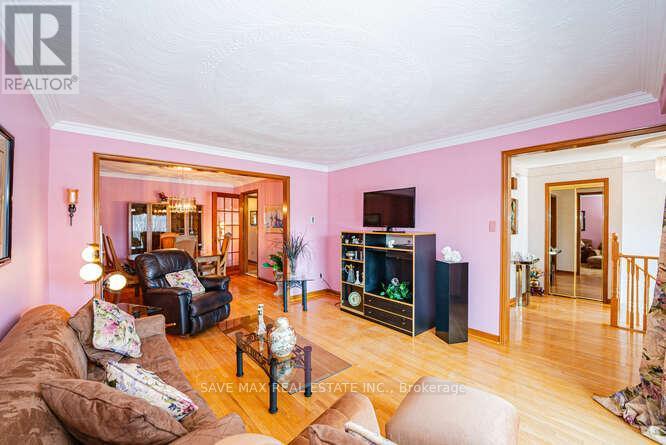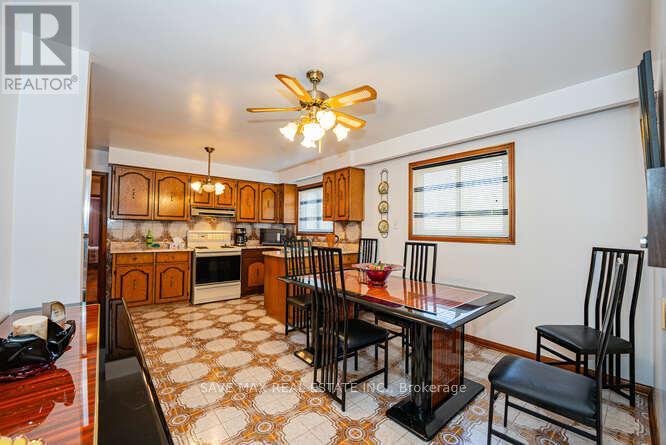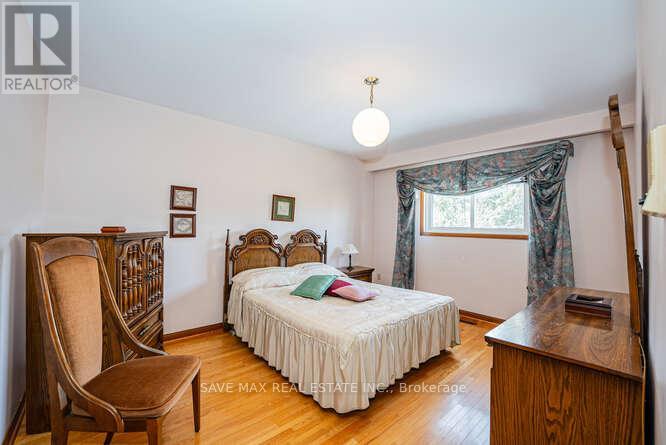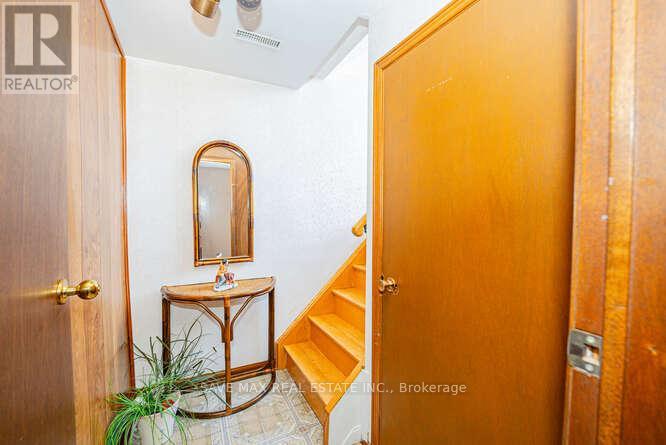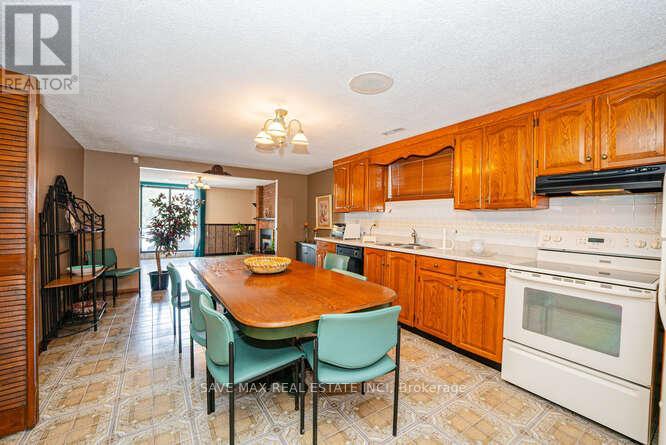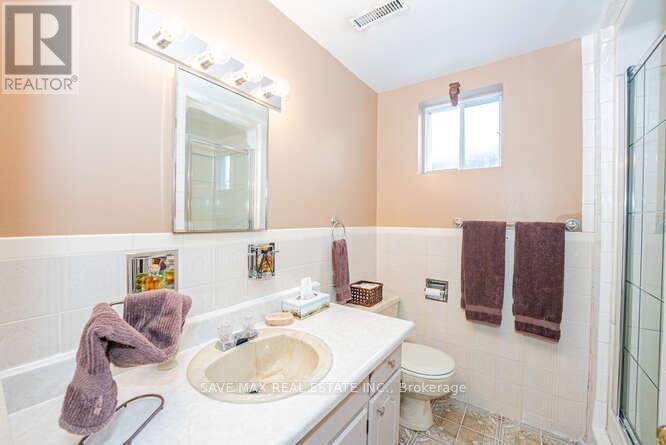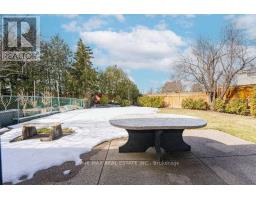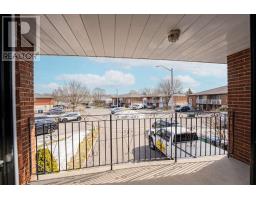20 Bramhall Court Brampton, Ontario L6V 3L2
$899,999
Welcome to 20 Bramhall Court. Meticulously Maintained, This Charming Semi-Detached Raised Bungalow Is An Investor Or Large Family's Dream. 3 Bedroom, 2 Bath, 2 Full Kitchens, 2 Laundry Rooms, Finished W/O Basement Apt. With Sep Entrance, Hardwood Floors & Tile Throughout. Newer A/C unit (1 year old), Garden Shed, Garage D/O, All Appliances As-Is. Quiet Court Location & Large Lot Fenced private backyard, Backs Onto Park. Large Driveway, Steps To HWY 410, Schools & Community Centre. Don't Miss This Opportunity! (id:50886)
Property Details
| MLS® Number | W12041404 |
| Property Type | Single Family |
| Community Name | Madoc |
| Amenities Near By | Park, Public Transit |
| Community Features | Community Centre, School Bus |
| Features | Cul-de-sac |
| Parking Space Total | 3 |
| Structure | Shed |
Building
| Bathroom Total | 2 |
| Bedrooms Above Ground | 3 |
| Bedrooms Total | 3 |
| Age | 31 To 50 Years |
| Appliances | Water Heater, Blinds, Central Vacuum, Dryer, Two Stoves, Washer, Two Refrigerators |
| Architectural Style | Raised Bungalow |
| Basement Development | Finished |
| Basement Features | Apartment In Basement |
| Basement Type | N/a (finished) |
| Construction Style Attachment | Semi-detached |
| Cooling Type | Central Air Conditioning |
| Exterior Finish | Brick |
| Fireplace Present | Yes |
| Flooring Type | Ceramic, Hardwood |
| Foundation Type | Unknown |
| Heating Fuel | Natural Gas |
| Heating Type | Forced Air |
| Stories Total | 1 |
| Size Interior | 1,100 - 1,500 Ft2 |
| Type | House |
| Utility Water | Municipal Water |
Parking
| Attached Garage | |
| Garage |
Land
| Acreage | No |
| Fence Type | Fenced Yard |
| Land Amenities | Park, Public Transit |
| Sewer | Sanitary Sewer |
| Size Depth | 110 Ft |
| Size Frontage | 26 Ft ,10 In |
| Size Irregular | 26.9 X 110 Ft ; Irregular Pie Shaped Lot |
| Size Total Text | 26.9 X 110 Ft ; Irregular Pie Shaped Lot |
| Zoning Description | R2a |
Rooms
| Level | Type | Length | Width | Dimensions |
|---|---|---|---|---|
| Basement | Recreational, Games Room | 7.3 m | 4 m | 7.3 m x 4 m |
| Basement | Laundry Room | 3.4 m | 3.4 m | 3.4 m x 3.4 m |
| Basement | Dining Room | 5.3 m | 3.85 m | 5.3 m x 3.85 m |
| Basement | Bathroom | 2 m | 1.32 m | 2 m x 1.32 m |
| Main Level | Living Room | 4.57 m | 3.86 m | 4.57 m x 3.86 m |
| Main Level | Dining Room | 3.86 m | 3.3 m | 3.86 m x 3.3 m |
| Main Level | Kitchen | 5.4 m | 3.6 m | 5.4 m x 3.6 m |
| Main Level | Bathroom | 3.3 m | 1.38 m | 3.3 m x 1.38 m |
| Main Level | Primary Bedroom | 4.35 m | 3.45 m | 4.35 m x 3.45 m |
| Main Level | Bedroom | 4.7 m | 3.3 m | 4.7 m x 3.3 m |
| Main Level | Bedroom | 3 m | 3 m | 3 m x 3 m |
Utilities
| Cable | Installed |
| Sewer | Installed |
https://www.realtor.ca/real-estate/28073524/20-bramhall-court-brampton-madoc-madoc
Contact Us
Contact us for more information
Federico Cataldo
Salesperson
federico.savemaxrealty.ca/
www.facebook.com/SoldwithFede
www.linkedin.com/in/federico-cataldo-39b67416a/
1550 Enterprise Rd #305
Mississauga, Ontario L4W 4P4
(905) 459-7900
(905) 216-7820
www.savemax.ca/
www.facebook.com/SaveMaxRealEstate/
www.linkedin.com/company/9374396?trk=tyah&trkInfo=clickedVertical%3Acompany%2CclickedEntityI
twitter.com/SaveMaxRealty

