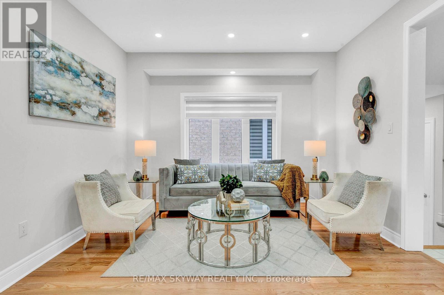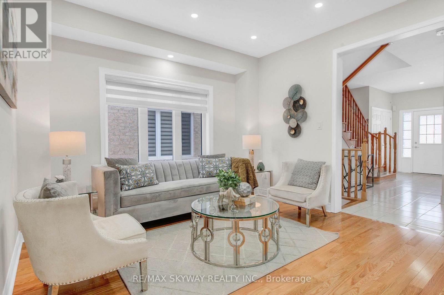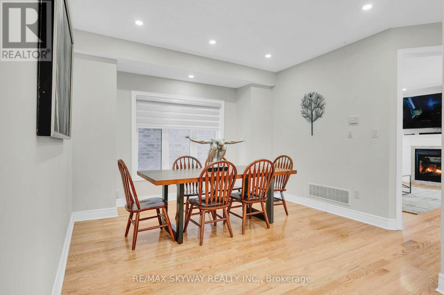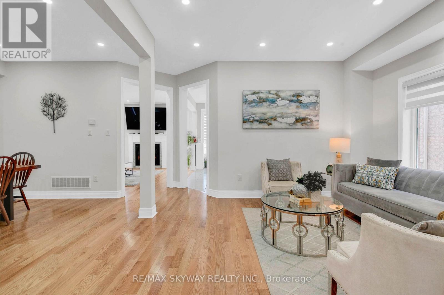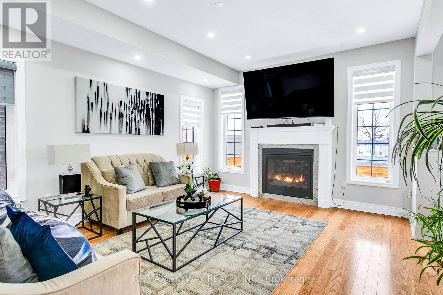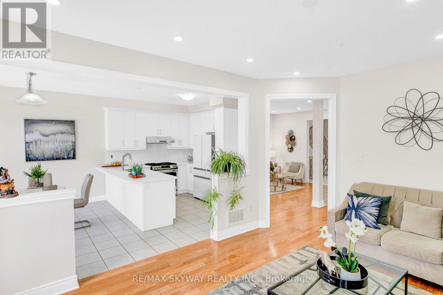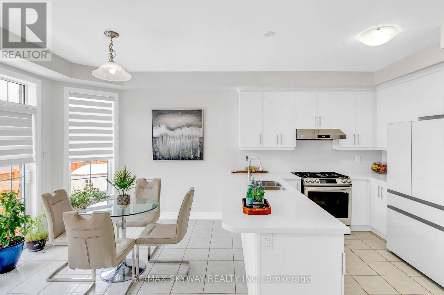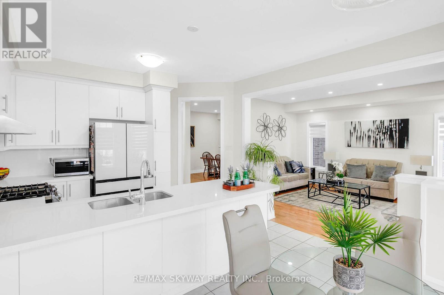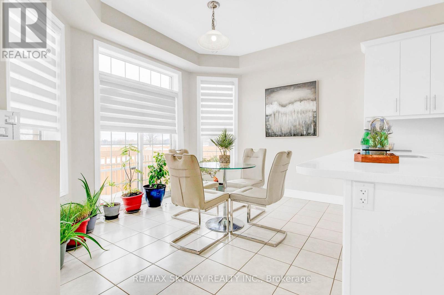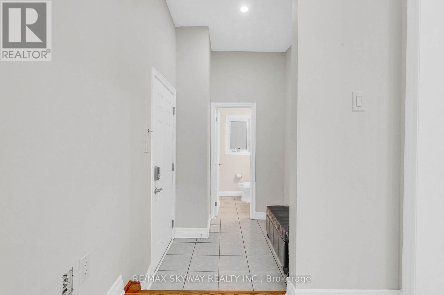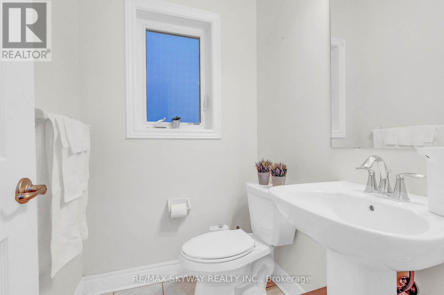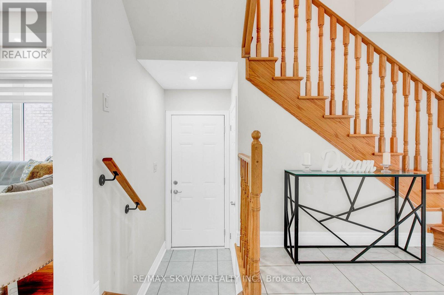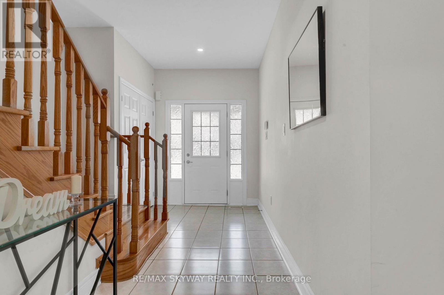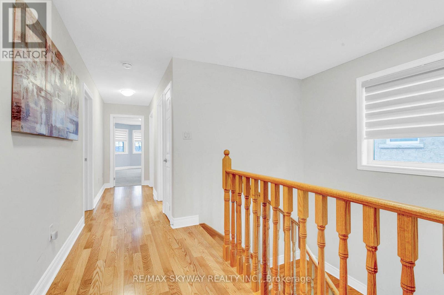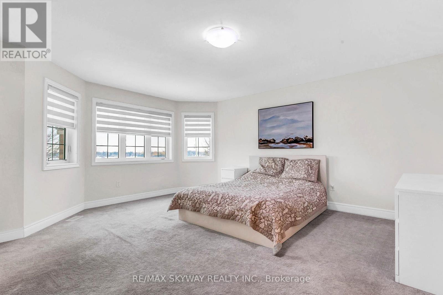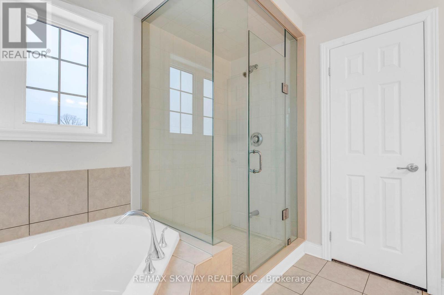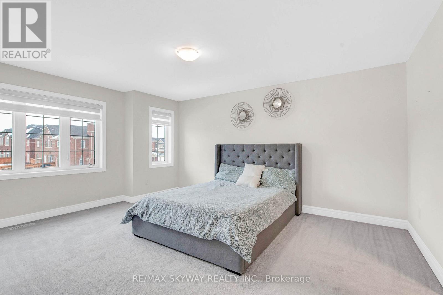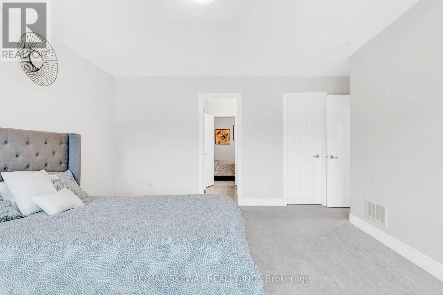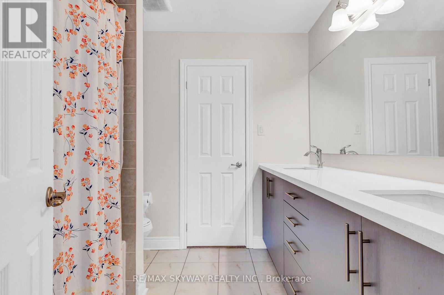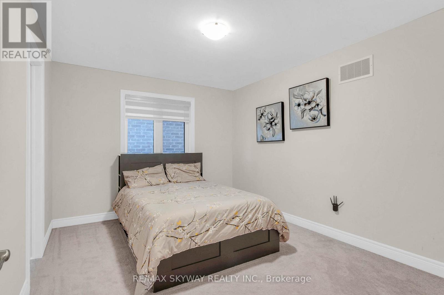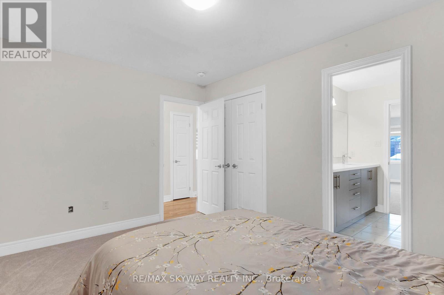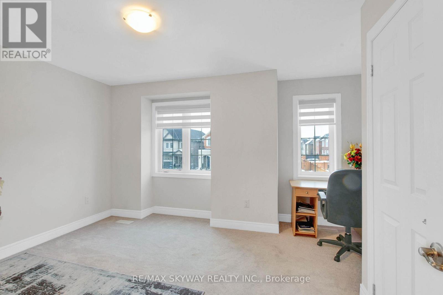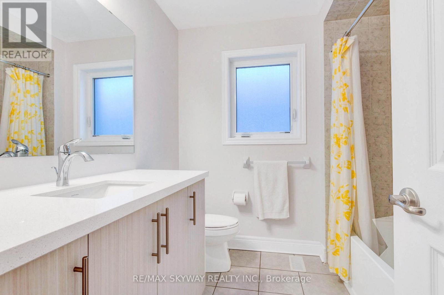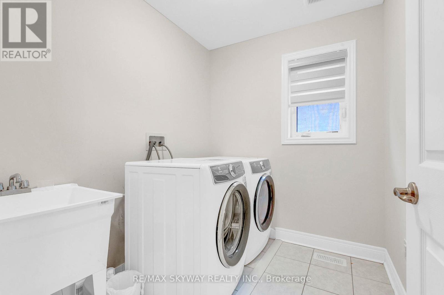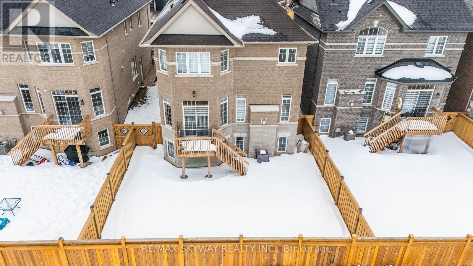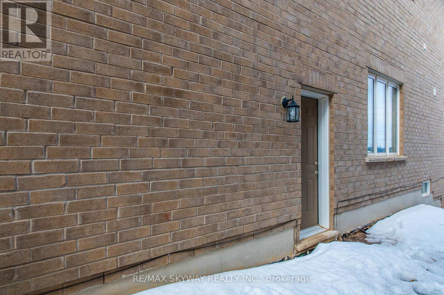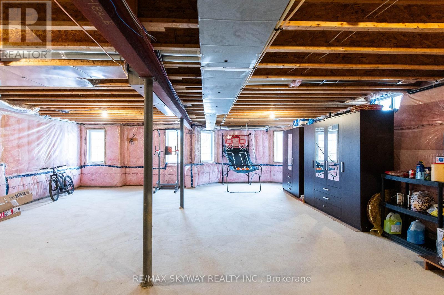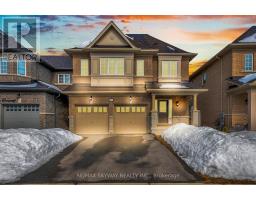20 Branigan Crescent Halton Hills, Ontario L7G 0N2
$1,359,000
This stunning less than 3 year old Remington built home is situated on a desirable pie-shaped lot in a quiet and family-friendly neighbourhood of Georgetown. This home features 9 ft. smooth ceilings on the main floor & 8 ft. smooth ceilings on 1st floor, hardwood flooring, and a well-designed layout with separate living, dining, and family room. The upgraded kitchen boasts granite countertops, a matching backsplash, stainless steel appliances, including a gas stove, double-door fridge and dishwasher and a bright breakfast area with a walkout to a wooden patio. Upstairs, dual primary bedrooms each have private ensuite baths, while two additional spacious bedrooms offer ample closet space and large windows with another shared 3 piece bathroom. A conveniently located second floor laundry adds to the homes functionality. The Look Out basement features a builder separate Side entrance Door and oversized Look Out windows offering endless possibilities for customization. (id:50886)
Property Details
| MLS® Number | W12064410 |
| Property Type | Single Family |
| Community Name | Georgetown |
| Parking Space Total | 4 |
Building
| Bathroom Total | 4 |
| Bedrooms Above Ground | 4 |
| Bedrooms Total | 4 |
| Age | 0 To 5 Years |
| Appliances | Garage Door Opener Remote(s), Dishwasher, Dryer, Stove, Washer, Refrigerator |
| Basement Features | Separate Entrance, Walk-up |
| Basement Type | N/a |
| Construction Style Attachment | Detached |
| Cooling Type | Central Air Conditioning |
| Exterior Finish | Brick, Stone |
| Fireplace Present | Yes |
| Fireplace Total | 1 |
| Flooring Type | Hardwood, Tile, Carpeted |
| Foundation Type | Poured Concrete |
| Half Bath Total | 1 |
| Heating Fuel | Natural Gas |
| Heating Type | Forced Air |
| Stories Total | 2 |
| Size Interior | 2,500 - 3,000 Ft2 |
| Type | House |
| Utility Water | Municipal Water |
Parking
| Attached Garage | |
| Garage |
Land
| Acreage | No |
| Sewer | Sanitary Sewer |
| Size Depth | 108 Ft ,6 In |
| Size Frontage | 34 Ft ,9 In |
| Size Irregular | 34.8 X 108.5 Ft |
| Size Total Text | 34.8 X 108.5 Ft |
Rooms
| Level | Type | Length | Width | Dimensions |
|---|---|---|---|---|
| Second Level | Primary Bedroom | 5.09 m | 4.93 m | 5.09 m x 4.93 m |
| Second Level | Bedroom 2 | 4.17 m | 3.19 m | 4.17 m x 3.19 m |
| Second Level | Bedroom 3 | 4.78 m | 3.69 m | 4.78 m x 3.69 m |
| Second Level | Bedroom 4 | 4.48 m | 2.77 m | 4.48 m x 2.77 m |
| Main Level | Living Room | 3.9 m | 3.65 m | 3.9 m x 3.65 m |
| Main Level | Dining Room | 3.9 m | 3.65 m | 3.9 m x 3.65 m |
| Main Level | Family Room | 4.6 m | 3.9 m | 4.6 m x 3.9 m |
| Main Level | Kitchen | 3.9 m | 2.74 m | 3.9 m x 2.74 m |
| Main Level | Eating Area | 3.9 m | 2.77 m | 3.9 m x 2.77 m |
https://www.realtor.ca/real-estate/28126199/20-branigan-crescent-halton-hills-georgetown-georgetown
Contact Us
Contact us for more information
Sam Legha
Broker
www.samlegha.com/
www.facebook.com/Sam-Legha-1242519485904538/
twitter.com/LeghaSam
www.linkedin.com/in/sam-legha-5832b493/
2565 Steeles Ave.,e., Ste. 9
Brampton, Ontario L6T 4L6
(905) 791-7900
(905) 791-8500
Sonam Kaur
Salesperson
2565 Steeles Ave.,e., Ste. 9
Brampton, Ontario L6T 4L6
(905) 791-7900
(905) 791-8500


