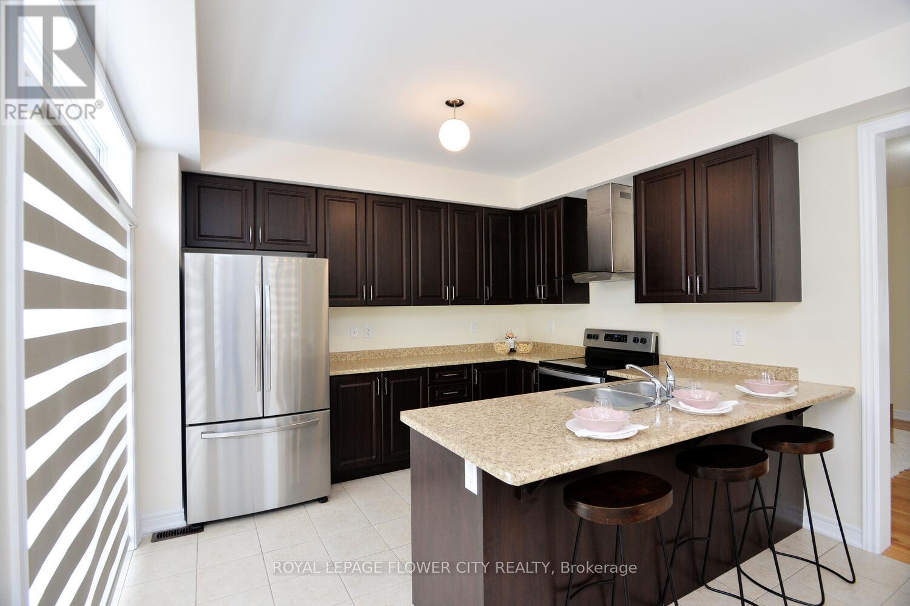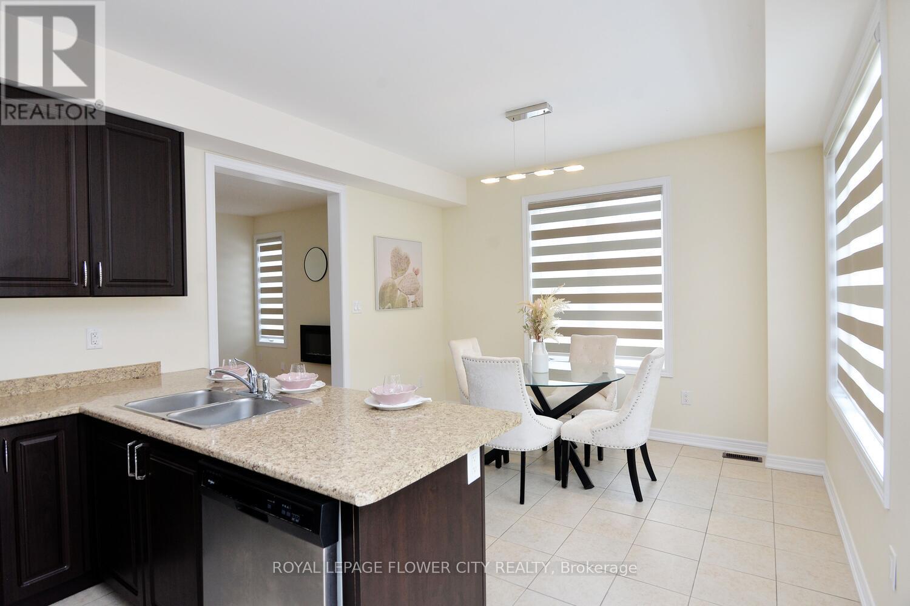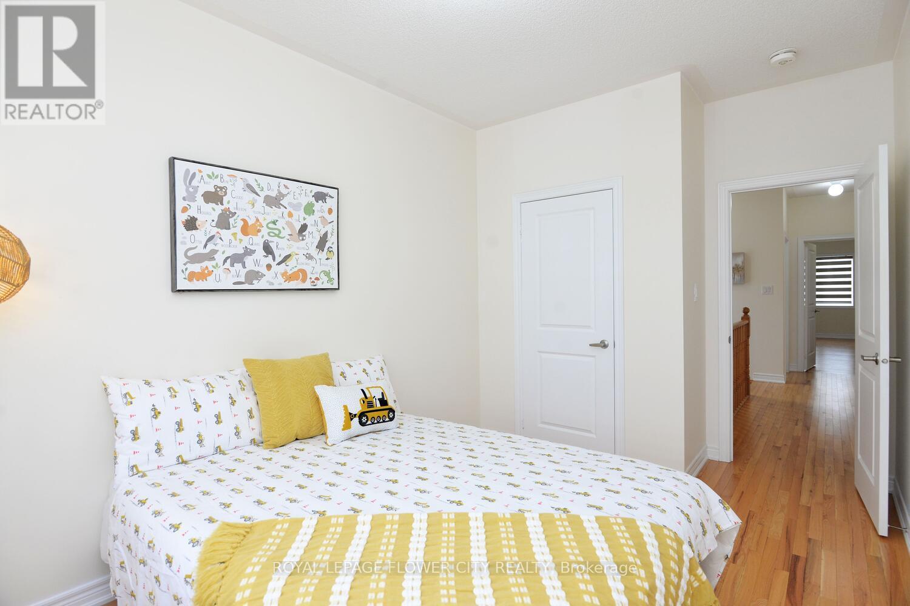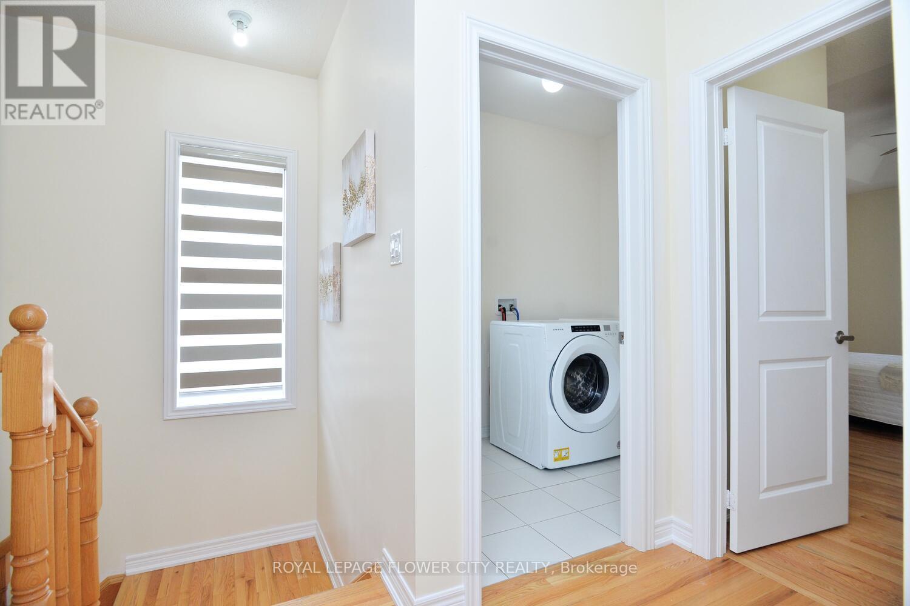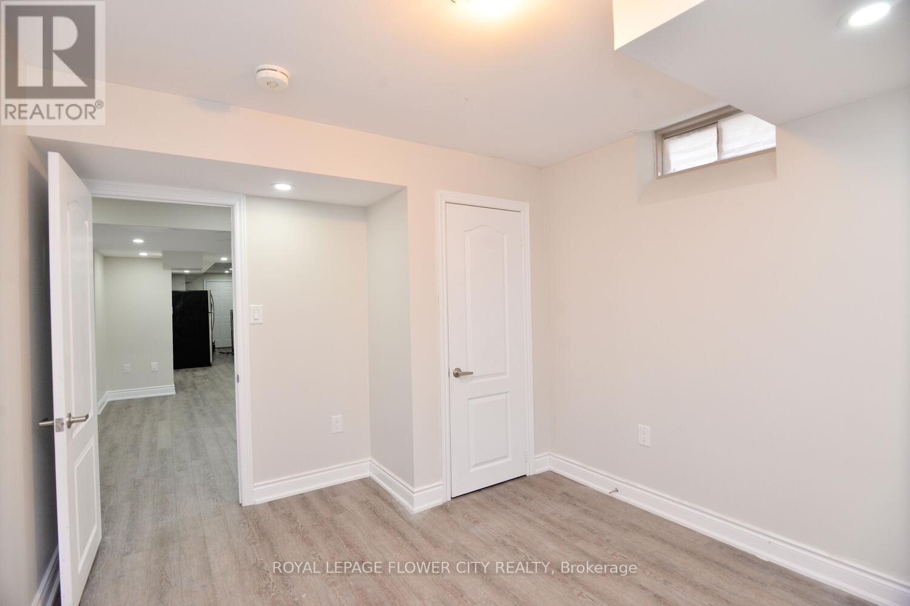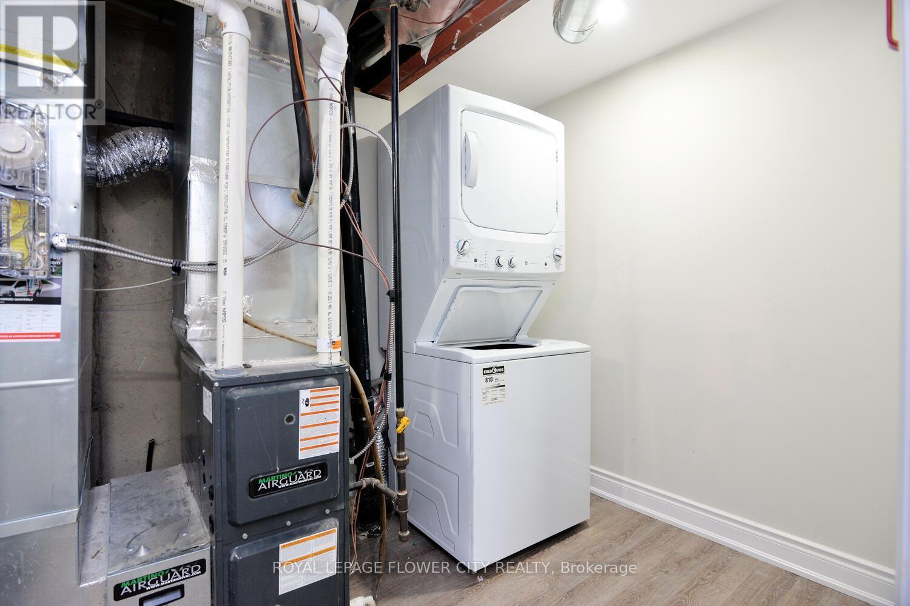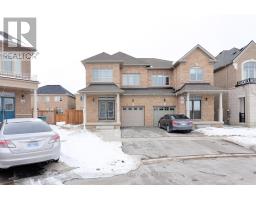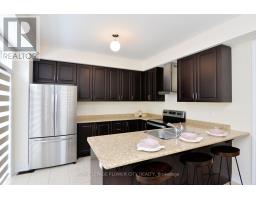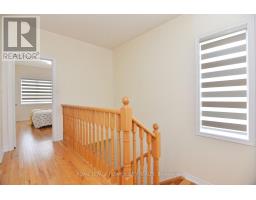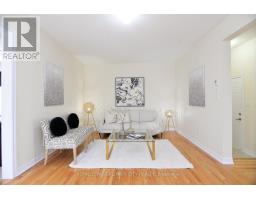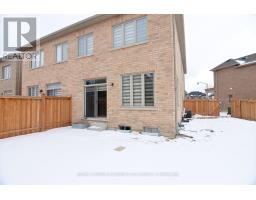20 Brent Stephens Way Brampton, Ontario L7A 5B6
$1,099,900
Welcome to the very clean 3 Bedrooms house , 4 Washrooms with stainless steel appliances on main floor, 2 Bedroom LEGAL Basement apartment with separate entrance on extra wide premium lot,62 ft wide from the back, facing to the park, very close to school with extra lovely elevation , huge windows provide natural sun light. Open concept Dining and kitchen area, walk -out to backyard , main floor has 9 ft ceilings, hardwood floor and ceramic tiles. Oak stair case , huge master bedroom with 5 pc en-suite washroom. entrance to garage from house, second floor laundry **** EXTRAS **** Huge pie shape LOT 62 ft wide from back, extra premium lot with 2 bedroom LEGAL basement. two separate laundry's . (id:50886)
Property Details
| MLS® Number | W11940083 |
| Property Type | Single Family |
| Community Name | Northwest Brampton |
| Parking Space Total | 3 |
Building
| Bathroom Total | 4 |
| Bedrooms Above Ground | 3 |
| Bedrooms Below Ground | 2 |
| Bedrooms Total | 5 |
| Basement Development | Finished |
| Basement Features | Apartment In Basement |
| Basement Type | N/a (finished) |
| Construction Style Attachment | Semi-detached |
| Cooling Type | Central Air Conditioning |
| Exterior Finish | Brick |
| Fireplace Present | Yes |
| Flooring Type | Hardwood, Tile, Laminate |
| Foundation Type | Concrete |
| Half Bath Total | 1 |
| Heating Fuel | Natural Gas |
| Heating Type | Forced Air |
| Stories Total | 2 |
| Type | House |
| Utility Water | Municipal Water |
Parking
| Garage |
Land
| Acreage | No |
| Sewer | Sanitary Sewer |
| Size Depth | 102 Ft ,5 In |
| Size Frontage | 21 Ft ,2 In |
| Size Irregular | 21.23 X 102.45 Ft |
| Size Total Text | 21.23 X 102.45 Ft |
Rooms
| Level | Type | Length | Width | Dimensions |
|---|---|---|---|---|
| Second Level | Primary Bedroom | 3.8 m | 4.5 m | 3.8 m x 4.5 m |
| Second Level | Bedroom 2 | 3.05 m | 3.99 m | 3.05 m x 3.99 m |
| Second Level | Bedroom 3 | 3.99 m | 3.05 m | 3.99 m x 3.05 m |
| Basement | Kitchen | 2.99 m | 3.05 m | 2.99 m x 3.05 m |
| Basement | Bedroom | 3 m | 3.05 m | 3 m x 3.05 m |
| Basement | Bedroom | 2.99 m | 3.5 m | 2.99 m x 3.5 m |
| Basement | Living Room | 3 m | 3.99 m | 3 m x 3.99 m |
| Main Level | Dining Room | 3.05 m | 3.99 m | 3.05 m x 3.99 m |
| Main Level | Kitchen | 2.97 m | 3.05 m | 2.97 m x 3.05 m |
| Main Level | Living Room | 3.05 m | 6.025 m | 3.05 m x 6.025 m |
| Upper Level | Laundry Room | 1.8288 m | 2.1336 m | 1.8288 m x 2.1336 m |
Contact Us
Contact us for more information
Jaskarn Singh Sidhu
Broker
(416) 457-5700
30 Topflight Drive Unit 12
Mississauga, Ontario L5S 0A8
(905) 564-2100
(905) 564-3077
Mandeep Sidhu
Broker
30 Topflight Drive Unit 12
Mississauga, Ontario L5S 0A8
(905) 564-2100
(905) 564-3077











