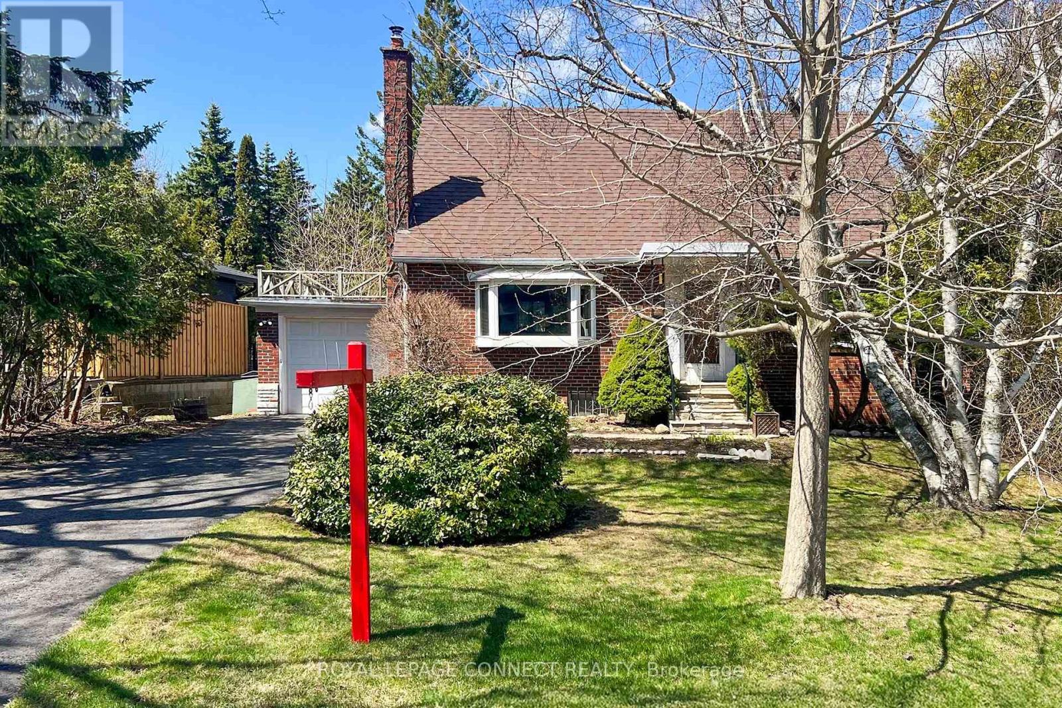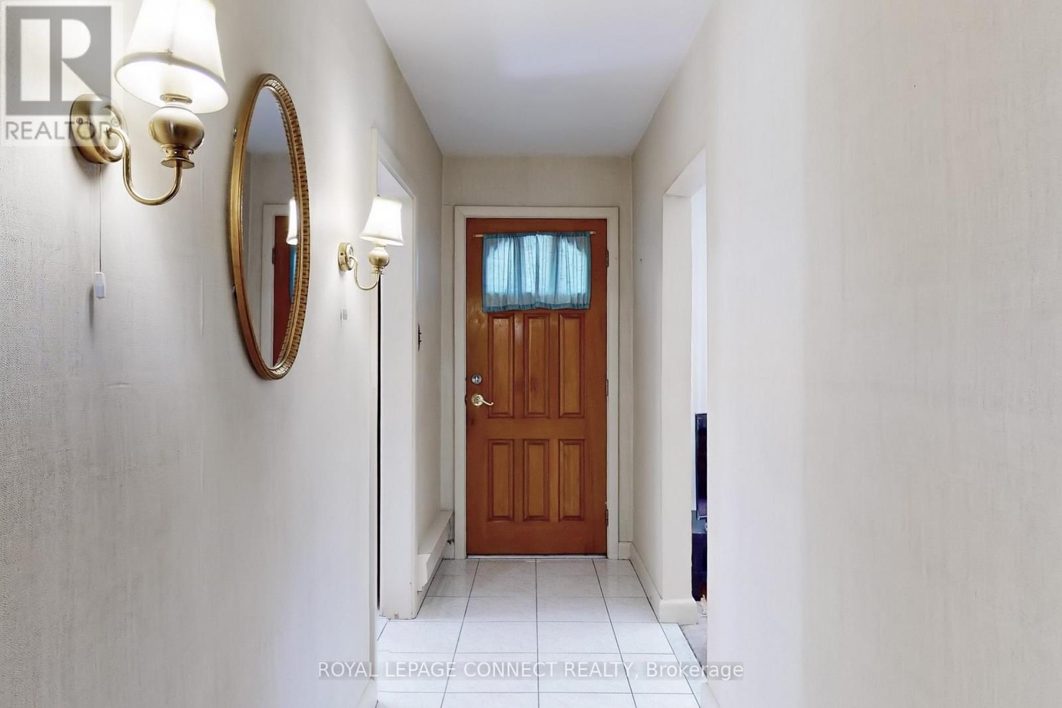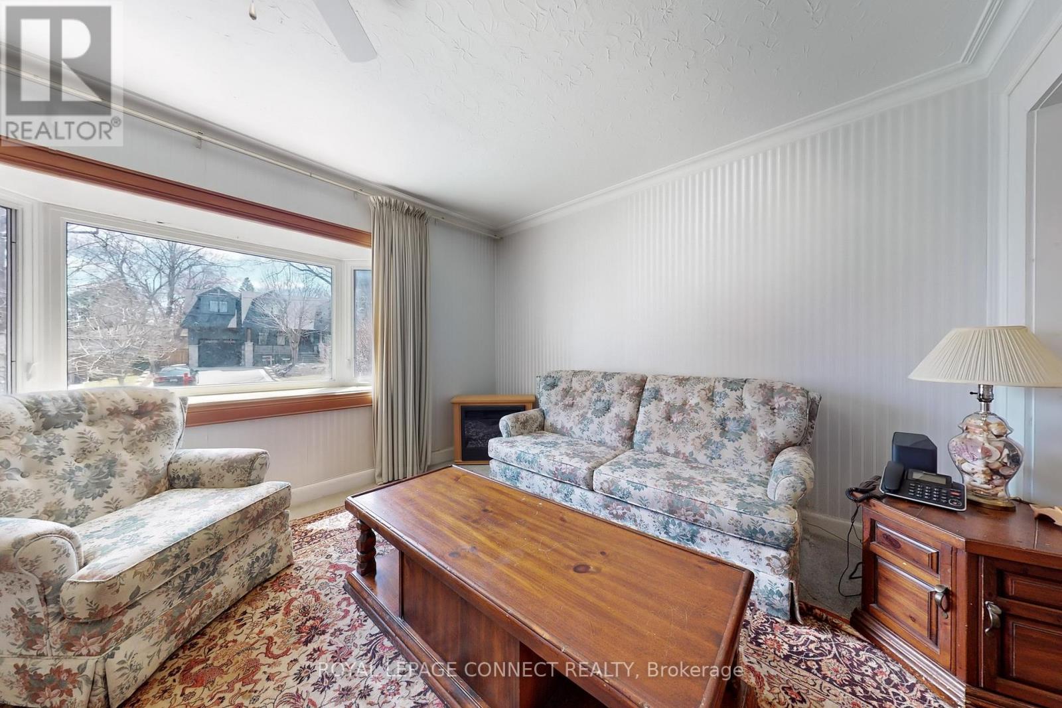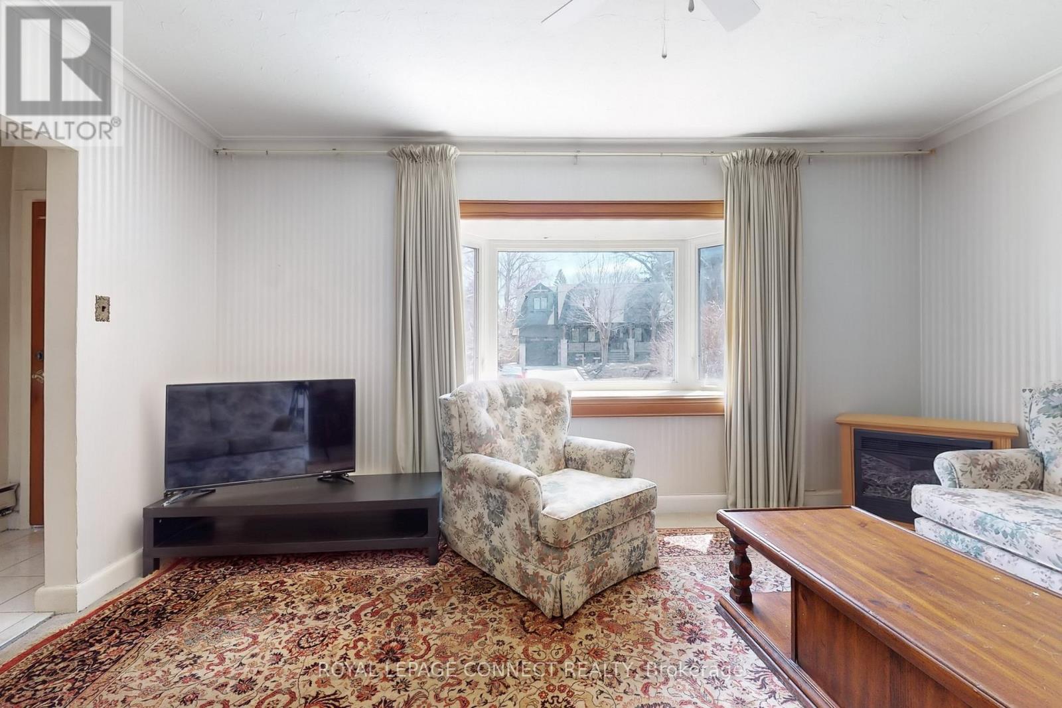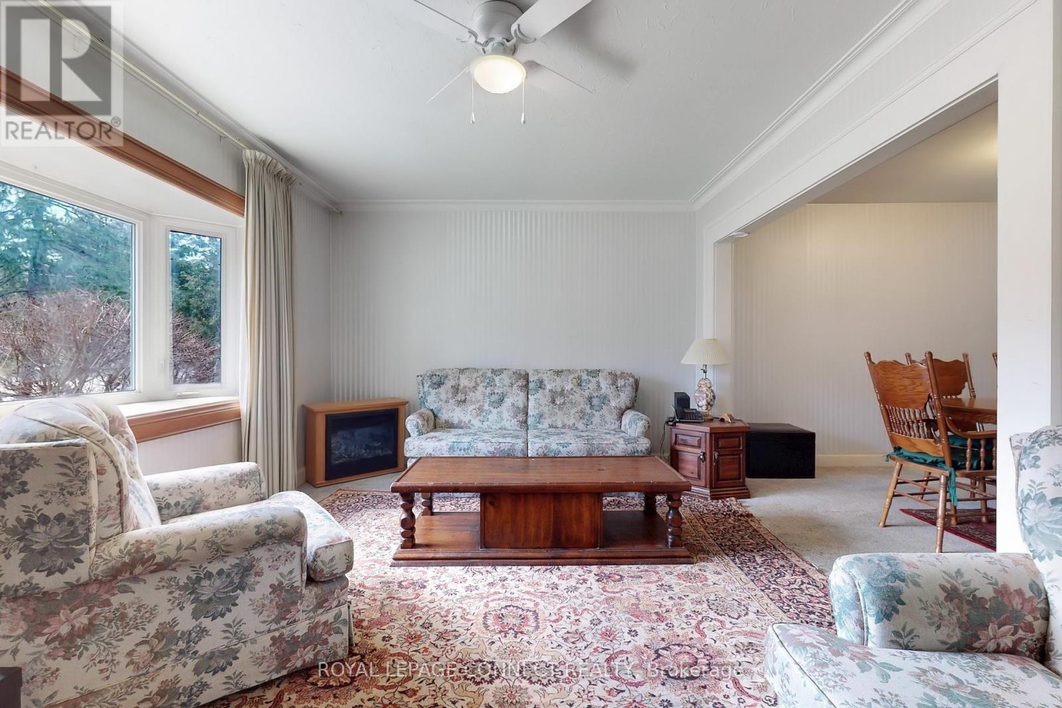20 Brinloor Boulevard Toronto, Ontario M1M 1L2
$1,400,000
Build Your Dream Home in a Prestigious Neighbourhood. Located just off the highly sought-after Hill Cres, this exceptional 60 x 170 ft. lot offers a rare opportunity to join a thriving, upscale community where families are investing in and building stunning million-dollar homes. Nestled on a quiet, tree-lined street, this generous lot provides the perfect canvas for your custom dream home. Whether you're envisioning a modern architectural masterpiece or a timeless estate, the space and setting are ideal for creating something truly special. Don't miss your chance to be part of this exclusive enclave, where lifestyle, location, and luxury come together. Minutes from top rated schools, amenities, places of worship, Hwy 2 and major Hwys. Features two bedrooms, two washrooms, finished basement with an office that can be easily converted into a guest bedroom or a teenage retreat. Included on the main floor, a professionally built addition with lots of windows, two skylights and a walkout. Enjoy the serenity of a peaceful nature setting with wildlife year- round. Its like a cottage in the city! (id:50886)
Property Details
| MLS® Number | E12257974 |
| Property Type | Single Family |
| Community Name | Scarborough Village |
| Amenities Near By | Golf Nearby, Hospital, Park, Place Of Worship, Public Transit, Schools |
| Features | Irregular Lot Size, Lighting |
| Parking Space Total | 4 |
| Structure | Porch, Shed |
Building
| Bathroom Total | 2 |
| Bedrooms Above Ground | 2 |
| Bedrooms Total | 2 |
| Age | 51 To 99 Years |
| Amenities | Fireplace(s) |
| Appliances | Water Heater, Window Coverings |
| Basement Development | Finished |
| Basement Type | Full (finished) |
| Construction Style Attachment | Detached |
| Exterior Finish | Brick |
| Fire Protection | Smoke Detectors |
| Fireplace Present | Yes |
| Fireplace Type | Insert |
| Flooring Type | Hardwood, Tile, Carpeted |
| Foundation Type | Unknown |
| Heating Fuel | Electric |
| Heating Type | Baseboard Heaters |
| Stories Total | 2 |
| Size Interior | 1,100 - 1,500 Ft2 |
| Type | House |
| Utility Water | Municipal Water |
Parking
| Attached Garage | |
| Garage |
Land
| Acreage | No |
| Land Amenities | Golf Nearby, Hospital, Park, Place Of Worship, Public Transit, Schools |
| Sewer | Sanitary Sewer |
| Size Depth | 170 Ft |
| Size Frontage | 60 Ft |
| Size Irregular | 60 X 170 Ft |
| Size Total Text | 60 X 170 Ft |
Rooms
| Level | Type | Length | Width | Dimensions |
|---|---|---|---|---|
| Second Level | Primary Bedroom | 4.48 m | 4.16 m | 4.48 m x 4.16 m |
| Second Level | Bedroom 2 | 4.12 m | 3.97 m | 4.12 m x 3.97 m |
| Basement | Office | 3.9 m | 2.45 m | 3.9 m x 2.45 m |
| Basement | Recreational, Games Room | 9.1 m | 3.32 m | 9.1 m x 3.32 m |
| Ground Level | Living Room | 4.86 m | 3.34 m | 4.86 m x 3.34 m |
| Ground Level | Dining Room | 3.53 m | 2.98 m | 3.53 m x 2.98 m |
| Ground Level | Kitchen | 3.26 m | 2.92 m | 3.26 m x 2.92 m |
| Ground Level | Eating Area | 3.23 m | 2.29 m | 3.23 m x 2.29 m |
Utilities
| Electricity | Installed |
| Sewer | Installed |
Contact Us
Contact us for more information
Joanne Bolte
Salesperson
www.joannebolte.ca
4525 Kingston Rd Unit 2202
Toronto, Ontario M1E 2P1
(416) 284-4751
(416) 284-6343
www.royallepageconnect.com

