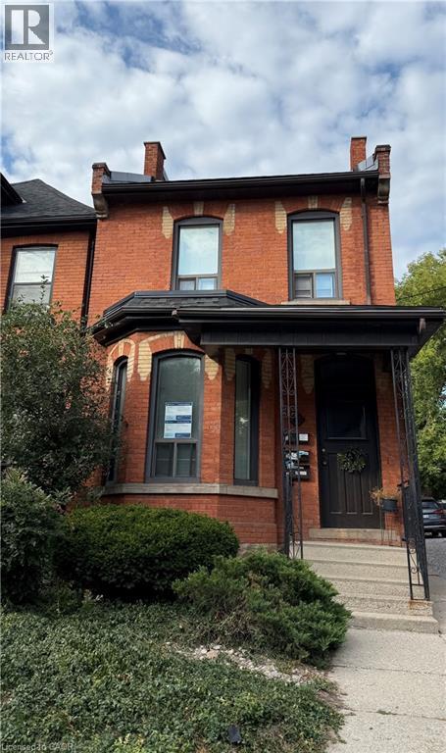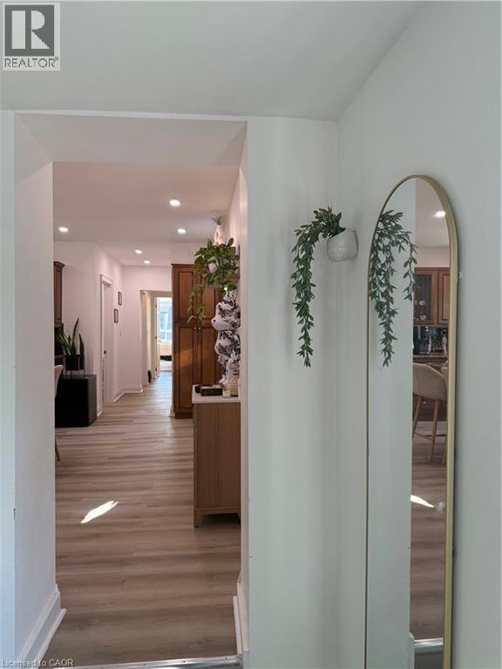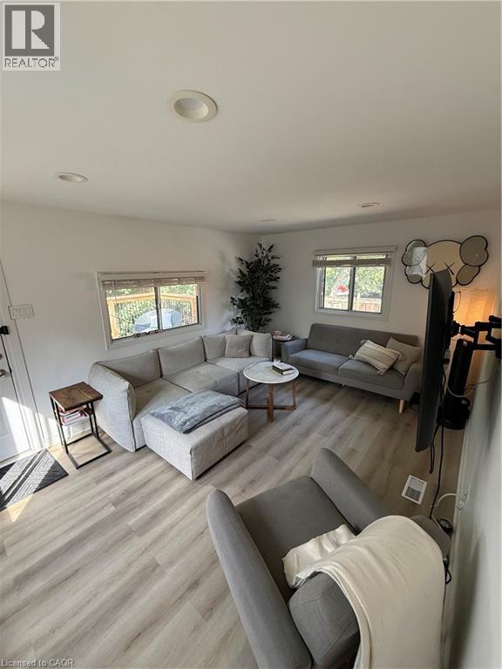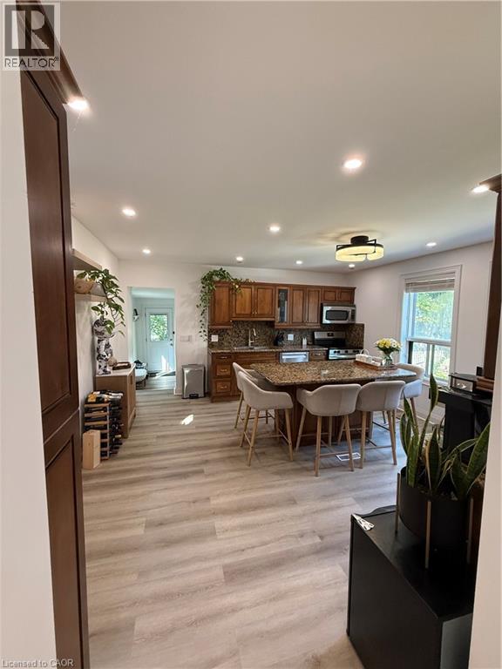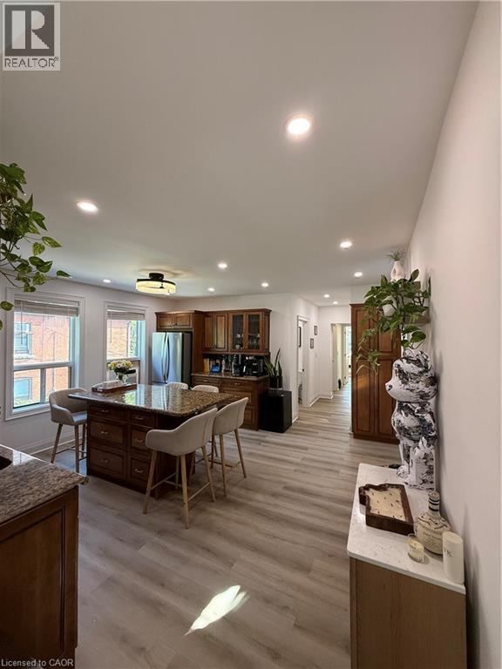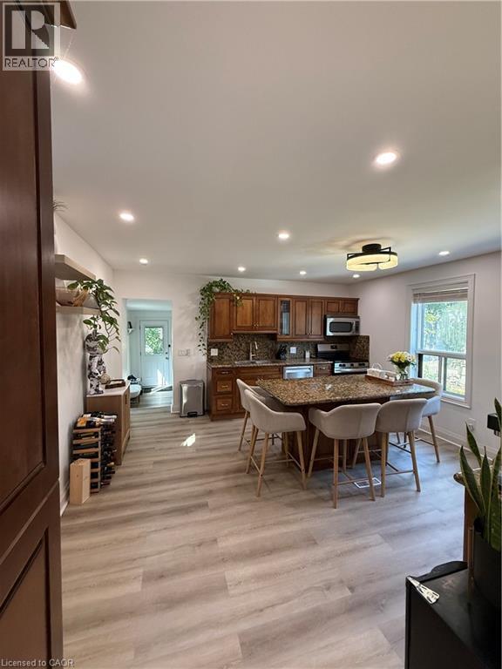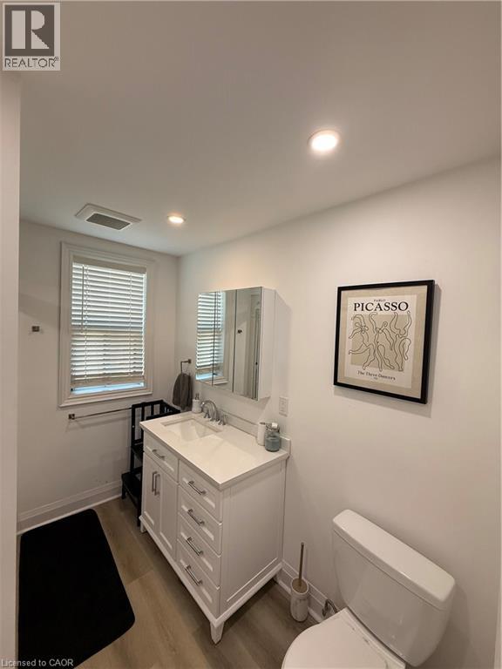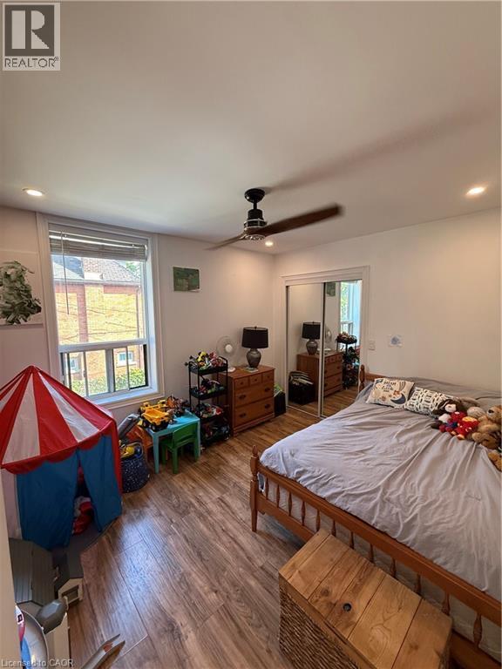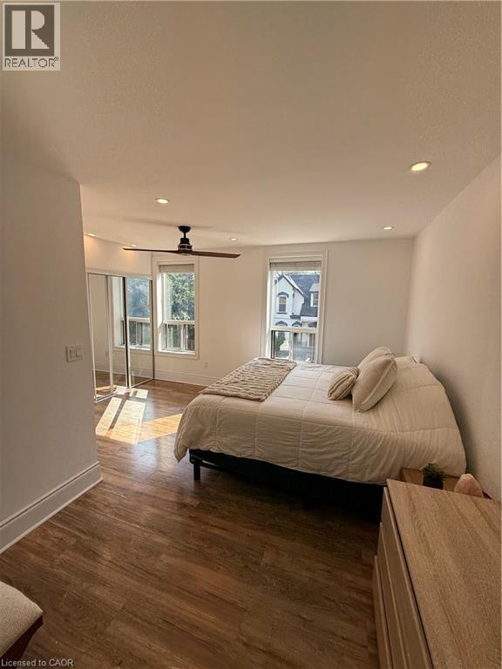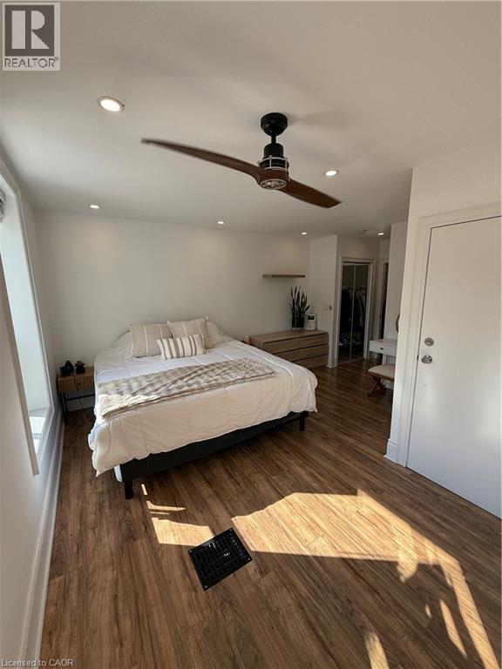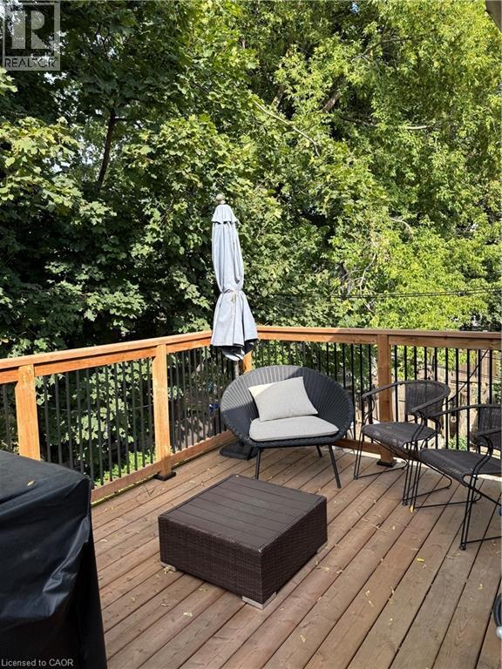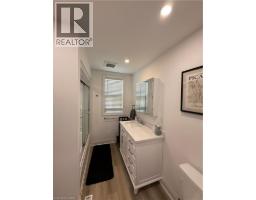20 Canada Street Unit# 3 Hamilton, Ontario L8P 1N7
2 Bedroom
1 Bathroom
850 ft2
2 Level
Window Air Conditioner
Forced Air
$2,295 MonthlyWater
Bright and spacious 2 bedroom 1 bathroom second level unit. Newly renovated with granite counters in the kitchen and beautiful updates throughout. Private entrance and terrace. Parking available, steps to lively Locke street south. (id:50886)
Property Details
| MLS® Number | 40769582 |
| Property Type | Single Family |
| Amenities Near By | Golf Nearby, Hospital, Park, Public Transit, Schools, Shopping |
| Features | Southern Exposure, Balcony |
| Parking Space Total | 2 |
Building
| Bathroom Total | 1 |
| Bedrooms Above Ground | 2 |
| Bedrooms Total | 2 |
| Appliances | Dishwasher, Refrigerator, Stove, Microwave Built-in |
| Architectural Style | 2 Level |
| Basement Type | None |
| Construction Style Attachment | Detached |
| Cooling Type | Window Air Conditioner |
| Exterior Finish | Brick |
| Foundation Type | Block |
| Heating Fuel | Natural Gas |
| Heating Type | Forced Air |
| Stories Total | 2 |
| Size Interior | 850 Ft2 |
| Type | House |
| Utility Water | Municipal Water |
Land
| Access Type | Road Access, Highway Access |
| Acreage | No |
| Land Amenities | Golf Nearby, Hospital, Park, Public Transit, Schools, Shopping |
| Sewer | Municipal Sewage System |
| Size Depth | 101 Ft |
| Size Frontage | 50 Ft |
| Size Total Text | Unknown |
| Zoning Description | D |
Rooms
| Level | Type | Length | Width | Dimensions |
|---|---|---|---|---|
| Second Level | 4pc Bathroom | Measurements not available | ||
| Second Level | Bedroom | 10'5'' x 12'0'' | ||
| Second Level | Bedroom | 14'3'' x 13'0'' | ||
| Second Level | Kitchen | 15'0'' x 15'0'' | ||
| Second Level | Living Room | 11'0'' x 16'5'' |
https://www.realtor.ca/real-estate/28859842/20-canada-street-unit-3-hamilton
Contact Us
Contact us for more information
Rod Frank
Salesperson
www.rodfrank.ca/
RE/MAX Escarpment Frank Realty
#101b-1595 Upper James Street
Hamilton, Ontario L9B 0H7
#101b-1595 Upper James Street
Hamilton, Ontario L9B 0H7
(905) 575-9262
teamrodfrank.com/
Ben Frank
Broker of Record
RE/MAX Escarpment Frank Realty
1595 Upper James St. Unit 101d
Hamilton, Ontario L9B 0H7
1595 Upper James St. Unit 101d
Hamilton, Ontario L9B 0H7
(905) 575-9262
teamrodfrank.com/

