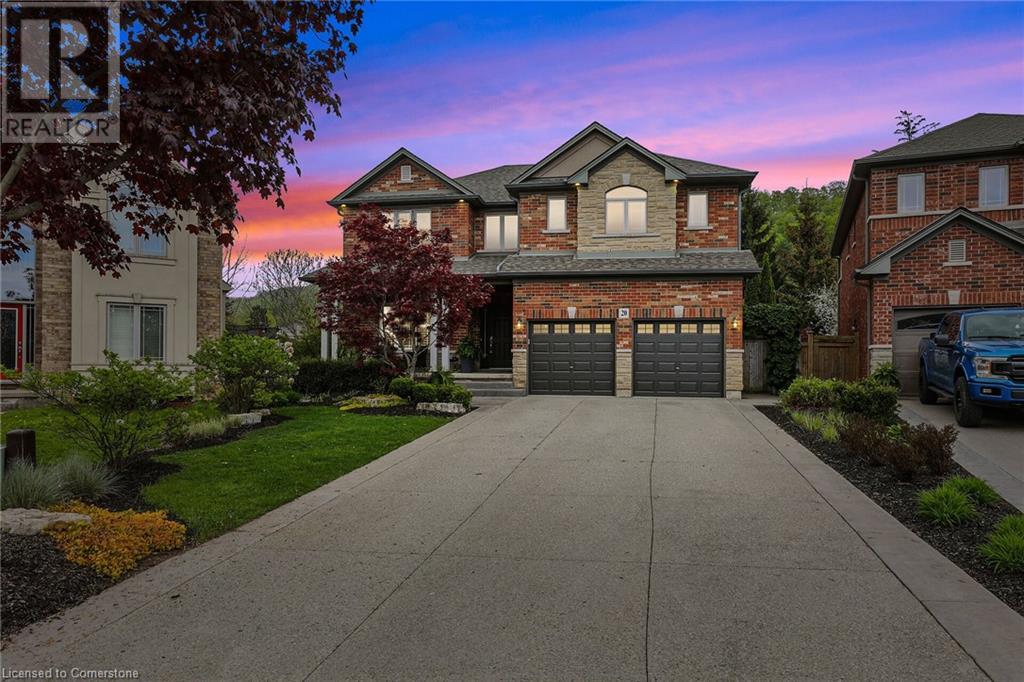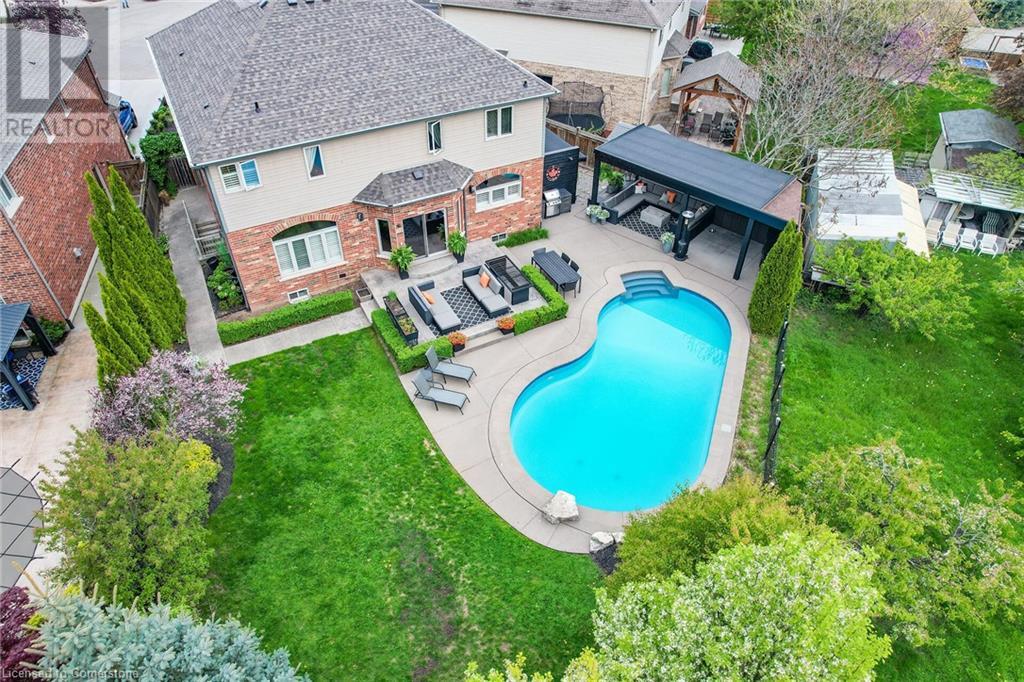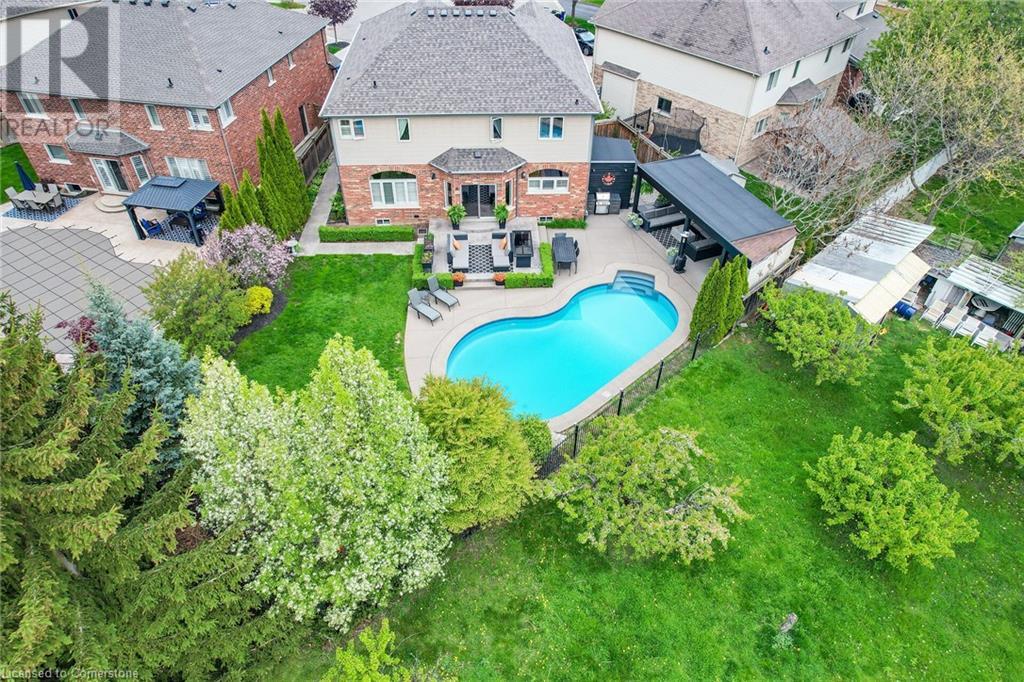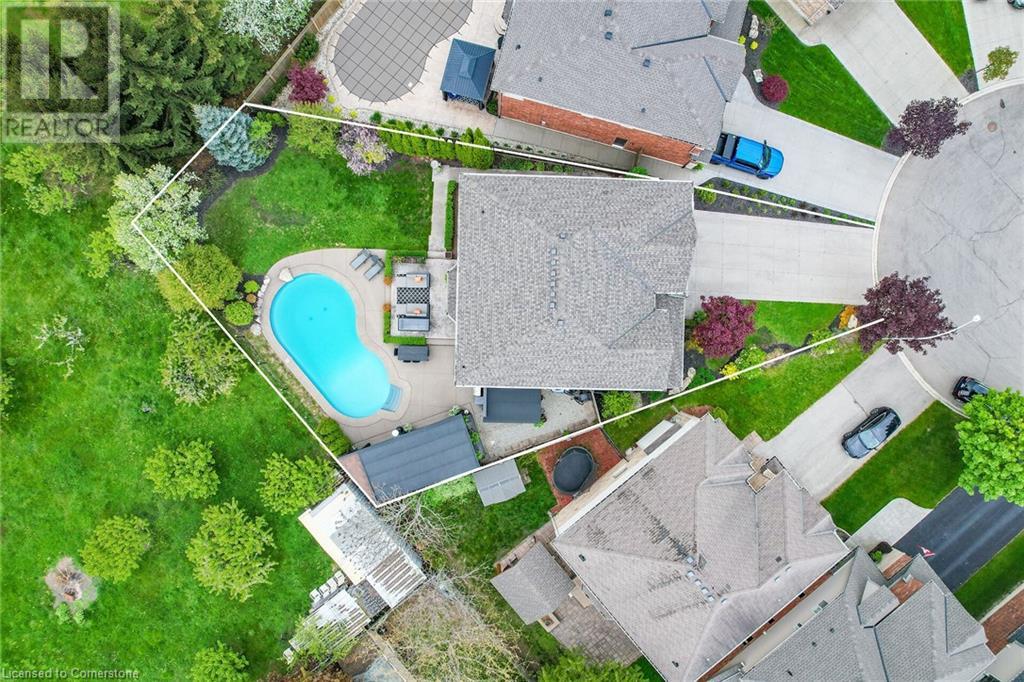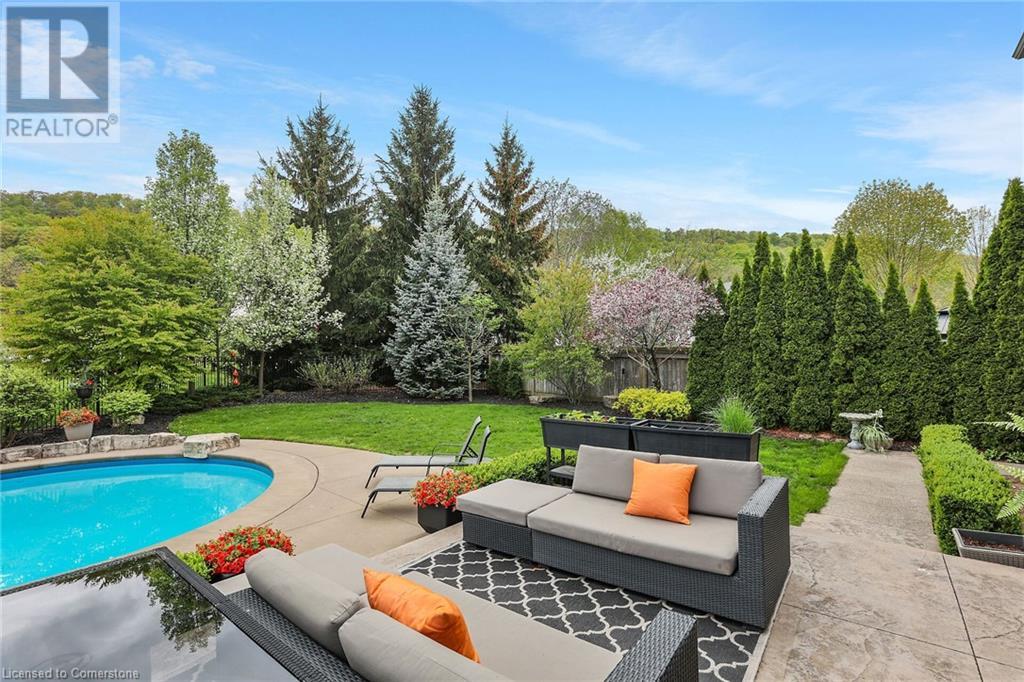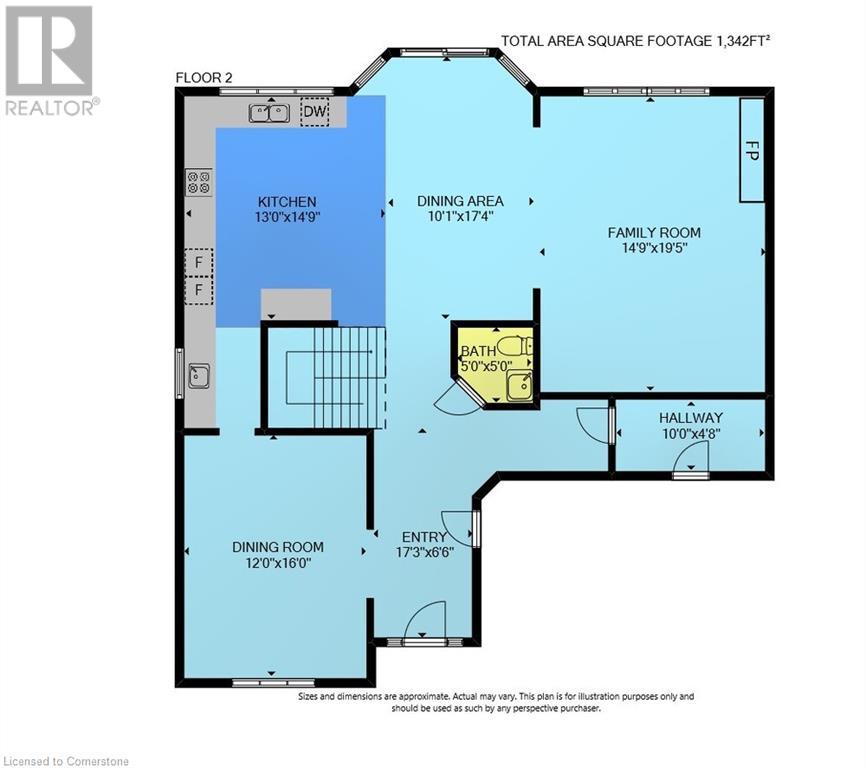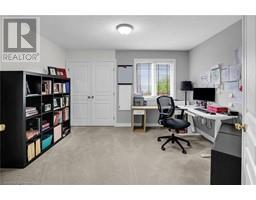20 Catalpa Court Grimsby, Ontario L3M 0B1
$1,849,900
Stunning Orchard & Escarpment Views | Full In-Law Suite | Heated Inground Pool - Nestled on a quiet cul-de-sac in a family-friendly neighbourhood, this exceptional home offers over 4,200 sq. ft. of beautifully finished living space, complete with 5+1 bedrooms, a fully separate in-law suite with private walk-up entrance, and a pie-shaped lot featuring a heated inground pool, multiple entertaining areas, and a covered gazebo—all set against a breathtaking backdrop of orchards and the Niagara Escarpment. From the moment you arrive, the home’s impressive curb appeal stands out. Step into the welcoming foyer with 9' ceilings, a large formal dining room, and move into the heart of the home—an expansive eat-in kitchen with breakfast bar, seamlessly connected to the renovated family room with fireplace, both offering picturesque views of the backyard oasis. The main level also includes a spacious mudroom with custom cabinetry and a convenient powder room. Upstairs, you’ll find five generously sized bedrooms, upper-level laundry, a 4-piece bathroom, and a primary suite complete with a walk-in closet and 4-piece ensuite. The fully finished lower level is thoughtfully designed for versatility, with space for a recreation room with wet bar as well as a complete in-law suite—ideal for multi-generational living, full-time rental, or Air BnB. This suite includes a bedroom, 3-piece bathroom, modern kitchen, spacious living area with built-in electric fireplace and TV, and private storage, all accessible via a separate side walk-up entrance. Ideally located close to the QEW, top-rated schools, parks, and the newly renovated Peach King Centre, this is a truly remarkable home that offers both space and serenity. (id:50886)
Property Details
| MLS® Number | 40728953 |
| Property Type | Single Family |
| Amenities Near By | Park, Place Of Worship, Playground |
| Community Features | Community Centre, School Bus |
| Equipment Type | Water Heater |
| Features | Cul-de-sac, Wet Bar, Gazebo, Automatic Garage Door Opener, In-law Suite |
| Parking Space Total | 6 |
| Pool Type | Inground Pool |
| Rental Equipment Type | Water Heater |
| Structure | Shed |
Building
| Bathroom Total | 4 |
| Bedrooms Above Ground | 5 |
| Bedrooms Below Ground | 1 |
| Bedrooms Total | 6 |
| Appliances | Central Vacuum - Roughed In, Dishwasher, Dryer, Refrigerator, Stove, Wet Bar, Washer, Microwave Built-in |
| Architectural Style | 2 Level |
| Basement Development | Finished |
| Basement Type | Full (finished) |
| Constructed Date | 2007 |
| Construction Style Attachment | Detached |
| Cooling Type | Central Air Conditioning |
| Exterior Finish | Brick, Vinyl Siding |
| Fireplace Fuel | Electric |
| Fireplace Present | Yes |
| Fireplace Total | 2 |
| Fireplace Type | Other - See Remarks |
| Foundation Type | Poured Concrete |
| Half Bath Total | 1 |
| Heating Type | Forced Air |
| Stories Total | 2 |
| Size Interior | 4,306 Ft2 |
| Type | House |
| Utility Water | Municipal Water |
Parking
| Attached Garage |
Land
| Access Type | Highway Access, Highway Nearby |
| Acreage | No |
| Land Amenities | Park, Place Of Worship, Playground |
| Sewer | Municipal Sewage System |
| Size Depth | 132 Ft |
| Size Frontage | 32 Ft |
| Size Total Text | Under 1/2 Acre |
| Zoning Description | Rd4 |
Rooms
| Level | Type | Length | Width | Dimensions |
|---|---|---|---|---|
| Second Level | Laundry Room | 13'0'' x 6'0'' | ||
| Second Level | 4pc Bathroom | Measurements not available | ||
| Second Level | Bedroom | 13'3'' x 11'7'' | ||
| Second Level | Bedroom | 12'9'' x 11'0'' | ||
| Second Level | Bedroom | 12'4'' x 16'0'' | ||
| Second Level | Bedroom | 12'0'' x 15'2'' | ||
| Second Level | Full Bathroom | Measurements not available | ||
| Second Level | Primary Bedroom | 18'0'' x 14'9'' | ||
| Basement | Recreation Room | 17'3'' x 12'0'' | ||
| Basement | 3pc Bathroom | 9'1'' x 5'0'' | ||
| Basement | Kitchen | 9'0'' x 11'7'' | ||
| Basement | Recreation Room | 12'0'' x 25'0'' | ||
| Basement | Bedroom | 10'4'' x 14'0'' | ||
| Main Level | Mud Room | 10'0'' x 4'8'' | ||
| Main Level | 2pc Bathroom | Measurements not available | ||
| Main Level | Family Room | 14'9'' x 19'5'' | ||
| Main Level | Dinette | 10'1'' x 17'4'' | ||
| Main Level | Eat In Kitchen | 13'0'' x 14'9'' | ||
| Main Level | Dining Room | 12'0'' x 16'0'' |
https://www.realtor.ca/real-estate/28315722/20-catalpa-court-grimsby
Contact Us
Contact us for more information
Jason Jacobs
Salesperson
www.hometeamrealtygroup.ca/
115 Highway 8 Unit 102
Stoney Creek, Ontario L8G 1C1
(905) 662-6666
Renee Jacobs
Salesperson
(905) 662-2227
115 #8 Highway
Stoney Creek, Ontario L8G 1C1
(905) 662-6666
(905) 662-2227
www.royallepagestate.ca/

