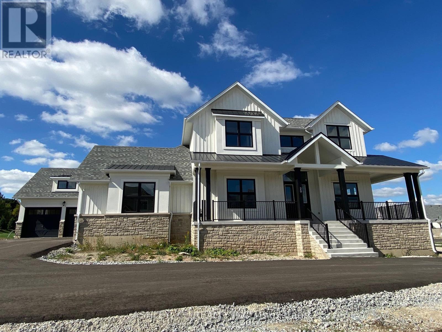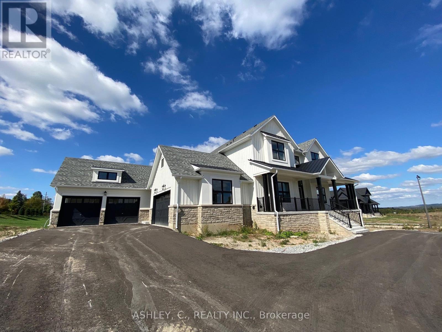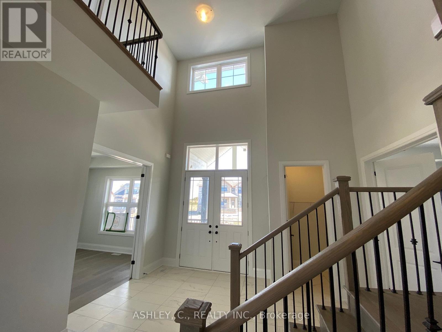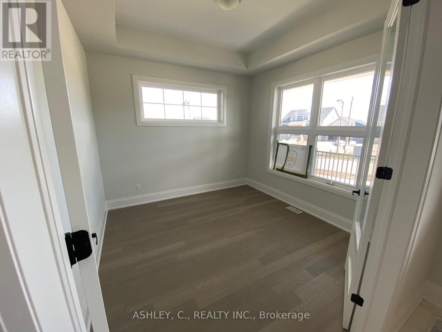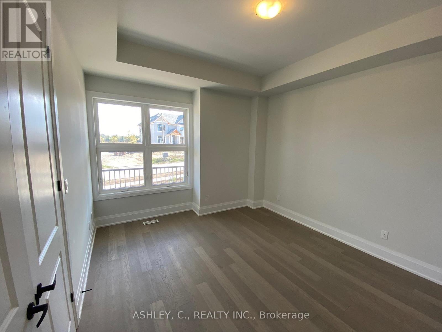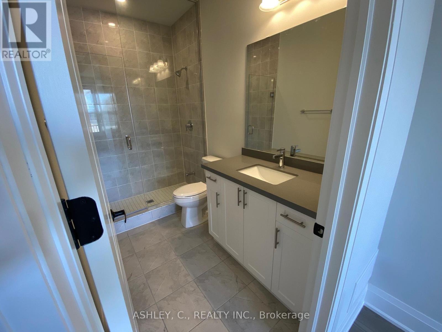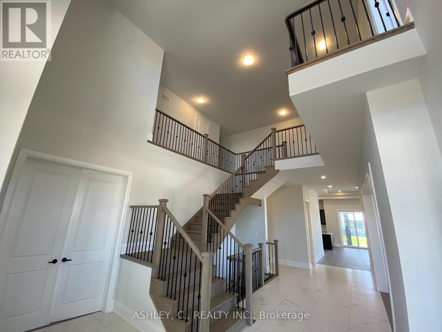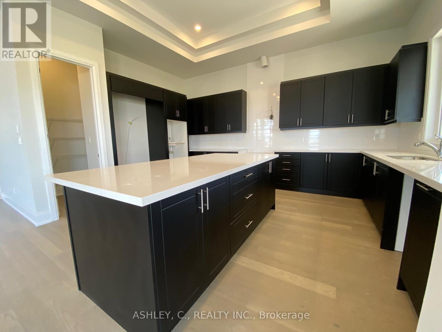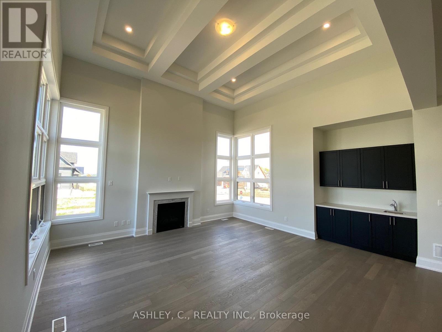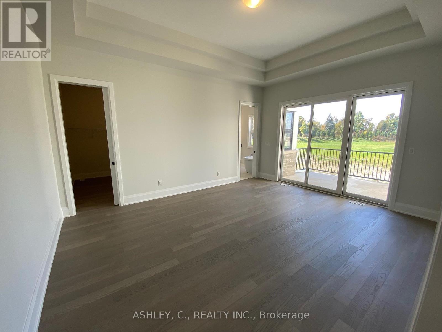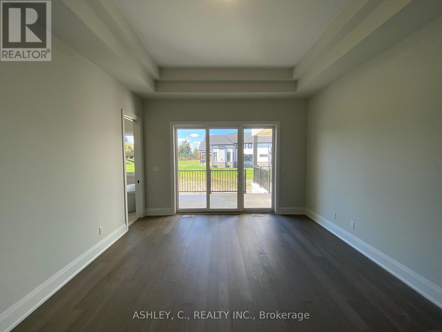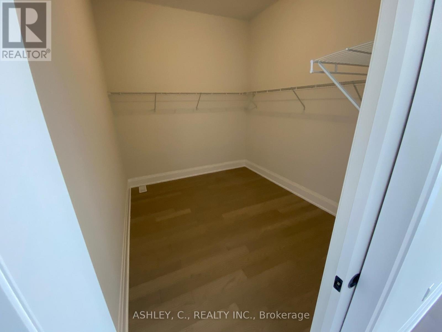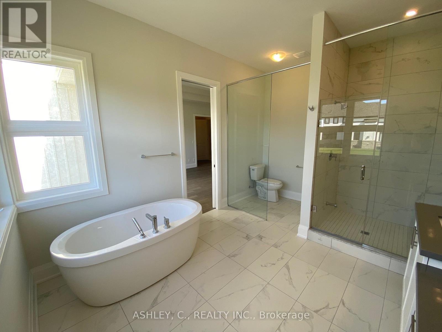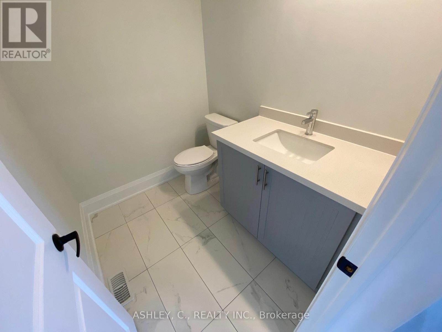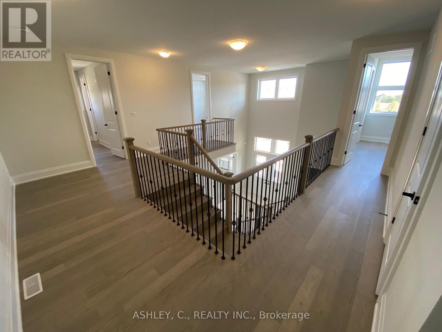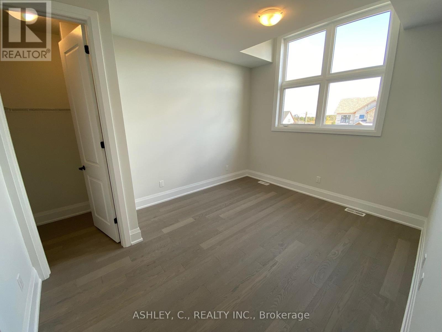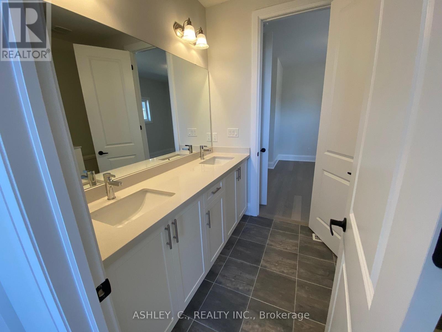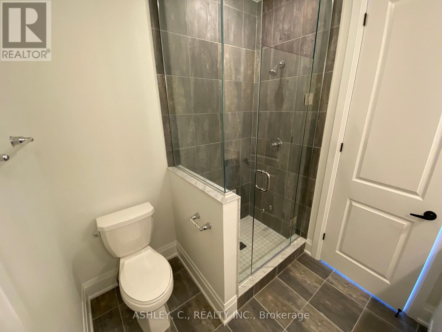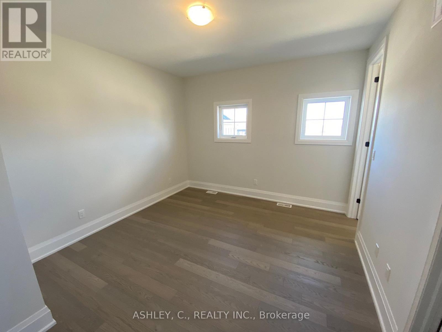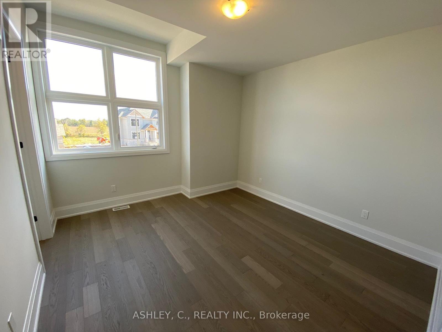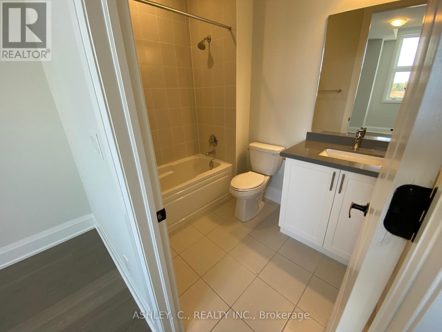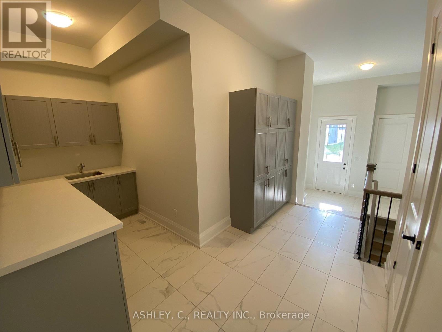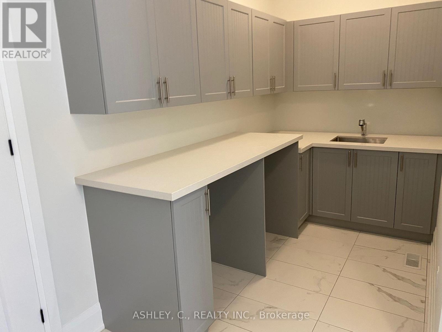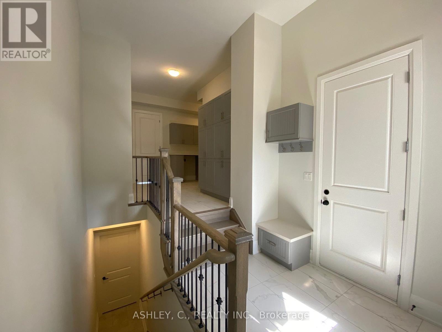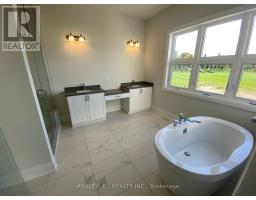20 Chinaberry Road Caledon, Ontario L7K 2R7
5 Bedroom
5 Bathroom
3,500 - 5,000 ft2
Fireplace
Central Air Conditioning
Forced Air
$2,760,715
Luxury Executive Detached Estate Home In Prestigious Osprey Mills on 3/4 Acre CORNER Lot, 4331 Sq.ft. Of Above Ground Featuring 10'+ Ceilings on Main Floor,9' Basement & 2nd Floor. Engineered Hardwood Flooring and Quartz Counters Throughout. See Schedule For Standard Features & Finishes and Floorplan. Home is For Sale by Builder. Purchaser to sign Builder APS and Responsible for All Closing Costs. Taxes Not Assessed. VTB MORTGAGE AVAILABLE AT 3% & RENT TO OWN PROGRAM AVAILABLE. (id:50886)
Property Details
| MLS® Number | W11911415 |
| Property Type | Single Family |
| Community Name | Alton |
| Parking Space Total | 12 |
Building
| Bathroom Total | 5 |
| Bedrooms Above Ground | 5 |
| Bedrooms Total | 5 |
| Age | New Building |
| Appliances | Oven - Built-in |
| Basement Development | Unfinished |
| Basement Features | Walk Out |
| Basement Type | N/a (unfinished) |
| Construction Style Attachment | Detached |
| Cooling Type | Central Air Conditioning |
| Exterior Finish | Stone, Wood |
| Fireplace Present | Yes |
| Foundation Type | Concrete |
| Half Bath Total | 1 |
| Heating Fuel | Natural Gas |
| Heating Type | Forced Air |
| Stories Total | 2 |
| Size Interior | 3,500 - 5,000 Ft2 |
| Type | House |
| Utility Water | Municipal Water |
Parking
| Attached Garage |
Land
| Acreage | No |
| Sewer | Septic System |
| Size Depth | 201 Ft |
| Size Frontage | 163 Ft |
| Size Irregular | 163 X 201 Ft |
| Size Total Text | 163 X 201 Ft|1/2 - 1.99 Acres |
Rooms
| Level | Type | Length | Width | Dimensions |
|---|---|---|---|---|
| Second Level | Bedroom 3 | 3.59 m | 3.9 m | 3.59 m x 3.9 m |
| Second Level | Bedroom 4 | 4.26 m | 3.35 m | 4.26 m x 3.35 m |
| Second Level | Bedroom 5 | 3.96 m | 3.65 m | 3.96 m x 3.65 m |
| Ground Level | Den | 3.35 m | 3.35 m | 3.35 m x 3.35 m |
| Ground Level | Kitchen | 5.42 m | 4.45 m | 5.42 m x 4.45 m |
| Ground Level | Eating Area | 6.4 m | 4.26 m | 6.4 m x 4.26 m |
| Ground Level | Dining Room | 5.18 m | 4.26 m | 5.18 m x 4.26 m |
| Ground Level | Great Room | 5.4 m | 5.4 m | 5.4 m x 5.4 m |
| Ground Level | Primary Bedroom | 5.4 m | 4.26 m | 5.4 m x 4.26 m |
| Ground Level | Bedroom 2 | 4.26 m | 3.65 m | 4.26 m x 3.65 m |
https://www.realtor.ca/real-estate/27775176/20-chinaberry-road-caledon-alton-alton
Contact Us
Contact us for more information
Nick Zeljko Skacan
Salesperson
Ashley, C., Realty Inc.
918 Dundas St E. Suite 500
Mississauga, Ontario L4Y 4H9
918 Dundas St E. Suite 500
Mississauga, Ontario L4Y 4H9
(905) 897-8777
(905) 276-9957

