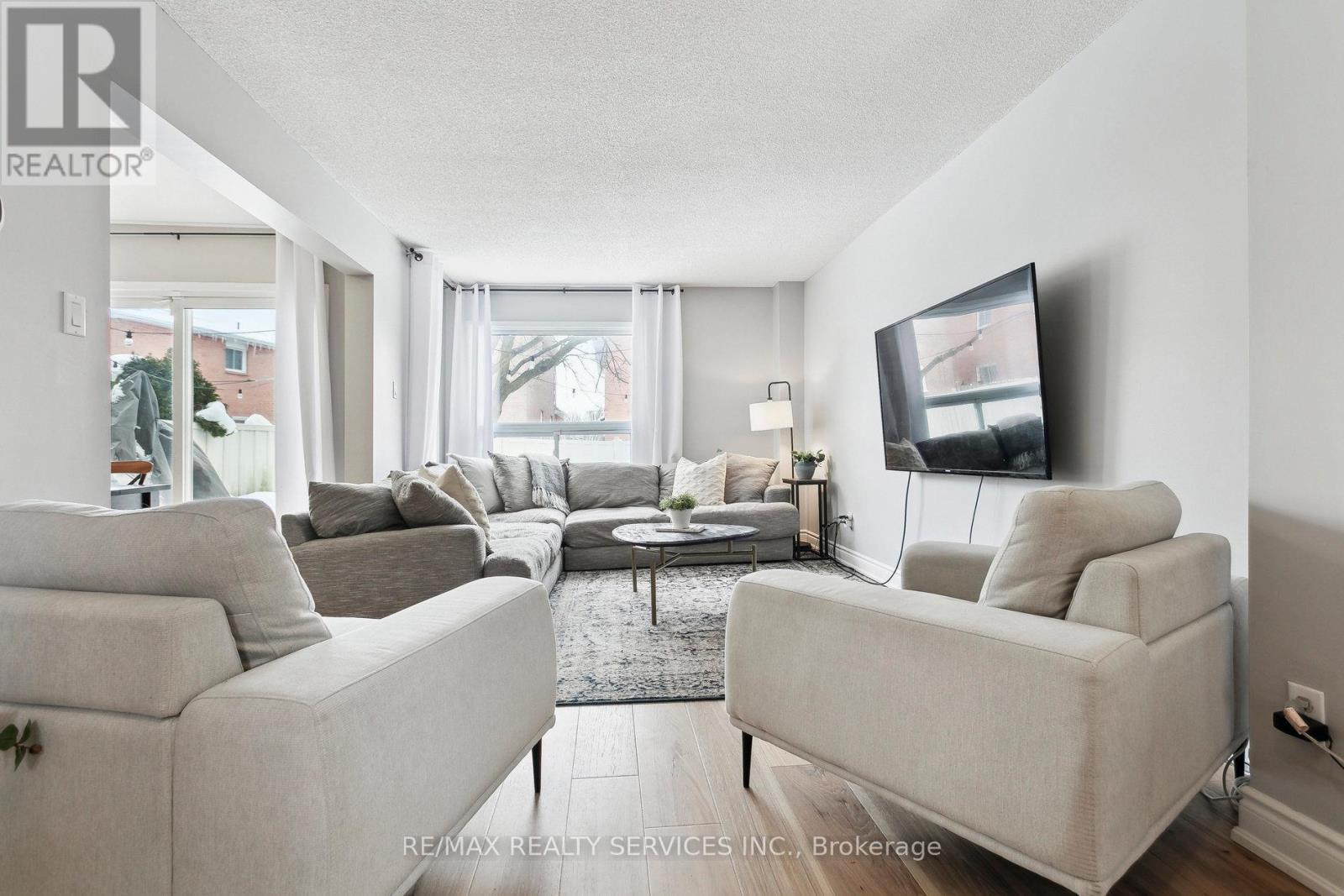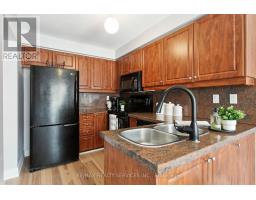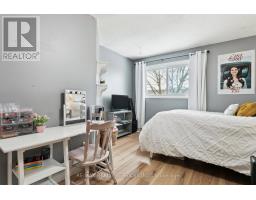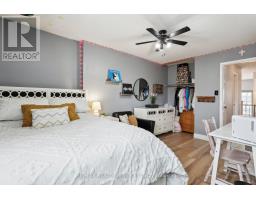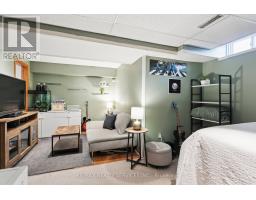20 Chipstead Avenue Brampton, Ontario L6X 4G8
$774,000Maintenance, Common Area Maintenance, Insurance
$322.95 Monthly
Maintenance, Common Area Maintenance, Insurance
$322.95 MonthlyThis beautifully maintained and updated townhome offers the perfect blend of space, style, and convenience. Nestled in a well-run complex within a sought-after community, you'll love the proximity to schools, transit, and all your daily essentials. Step inside and be greeted by elegant double doors leading to soaring 16-foot ceilings, filling the home with an abundance of natural light. The open-concept main floor showcases stunning engineered hardwood flooring, a spacious living and dining area, and a well-appointed kitchen with a walkout to a private deck. Hardwood flooring continues on the upper level where you'll find three generous-sized bedrooms, including a bright and airy primary suite featuring a walk-in closet and a four-piece ensuite. The finished basement adds even more versatility, offering additional living space, a laundry room, and great storage solutions. Bright, spacious, and modern this is the home you've been waiting for. Don't miss your chance to own in this fantastic community! (id:50886)
Property Details
| MLS® Number | W11985740 |
| Property Type | Single Family |
| Community Name | Northwood Park |
| Community Features | Pet Restrictions |
| Parking Space Total | 2 |
Building
| Bathroom Total | 3 |
| Bedrooms Above Ground | 3 |
| Bedrooms Total | 3 |
| Appliances | Garage Door Opener Remote(s), Dishwasher, Dryer, Microwave, Refrigerator, Stove, Washer, Window Coverings |
| Basement Development | Finished |
| Basement Type | N/a (finished) |
| Cooling Type | Central Air Conditioning |
| Exterior Finish | Brick |
| Flooring Type | Hardwood, Carpeted, Concrete |
| Foundation Type | Concrete |
| Half Bath Total | 1 |
| Heating Fuel | Natural Gas |
| Heating Type | Forced Air |
| Stories Total | 2 |
| Size Interior | 1,600 - 1,799 Ft2 |
| Type | Row / Townhouse |
Parking
| Attached Garage | |
| Garage |
Land
| Acreage | No |
Rooms
| Level | Type | Length | Width | Dimensions |
|---|---|---|---|---|
| Second Level | Primary Bedroom | 3.66 m | 5.23 m | 3.66 m x 5.23 m |
| Second Level | Bedroom 2 | 2.92 m | 4.6 m | 2.92 m x 4.6 m |
| Second Level | Bedroom 3 | 3.53 m | 5.21 m | 3.53 m x 5.21 m |
| Basement | Recreational, Games Room | 1.8 m | 1.96 m | 1.8 m x 1.96 m |
| Basement | Laundry Room | 1.8 m | 3.25 m | 1.8 m x 3.25 m |
| Ground Level | Living Room | 2.54 m | 5.56 m | 2.54 m x 5.56 m |
| Ground Level | Dining Room | 1.7 m | 2.08 m | 1.7 m x 2.08 m |
| Ground Level | Kitchen | 1.7 m | 2.29 m | 1.7 m x 2.29 m |
Contact Us
Contact us for more information
Jasmin Felix
Salesperson
www.JasminFelix.ca
295 Queen Street East
Brampton, Ontario L6W 3R1
(905) 456-1000
(905) 456-1924





