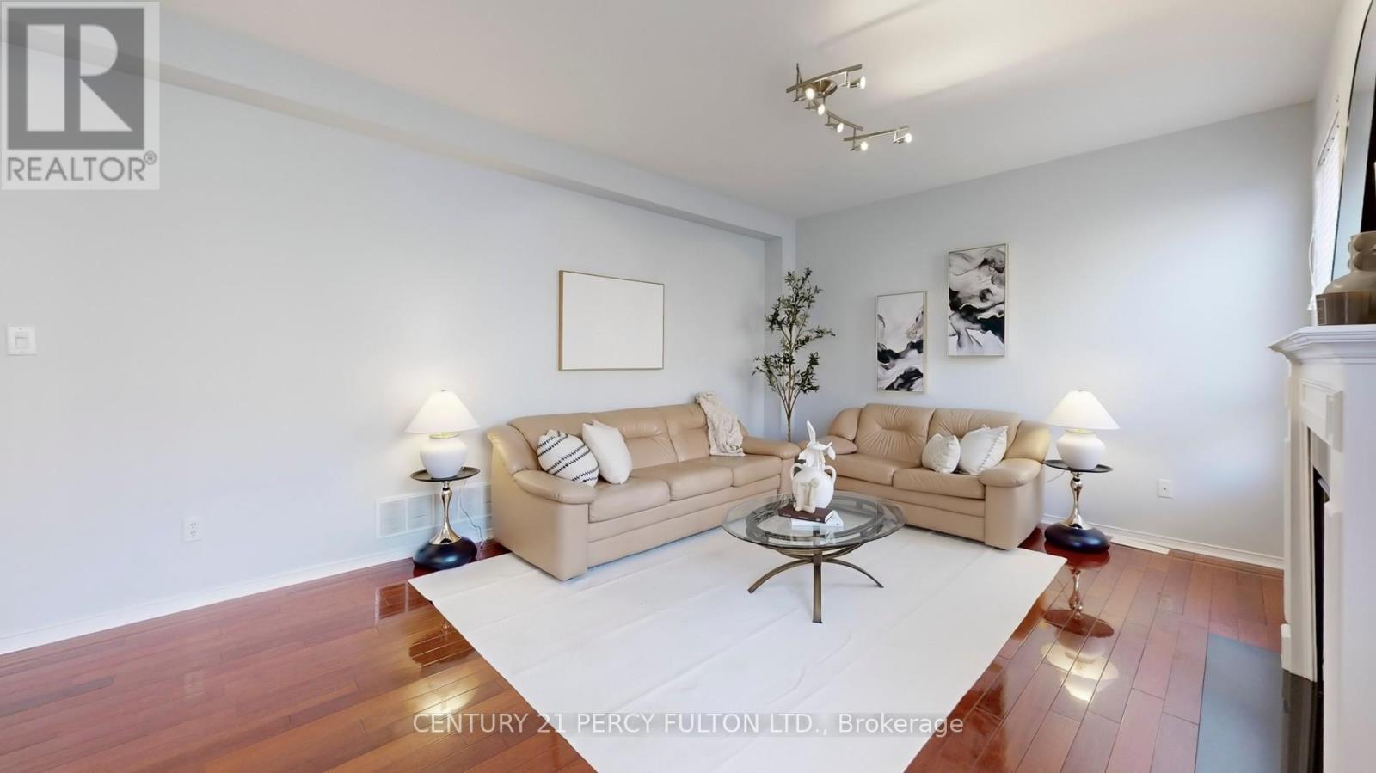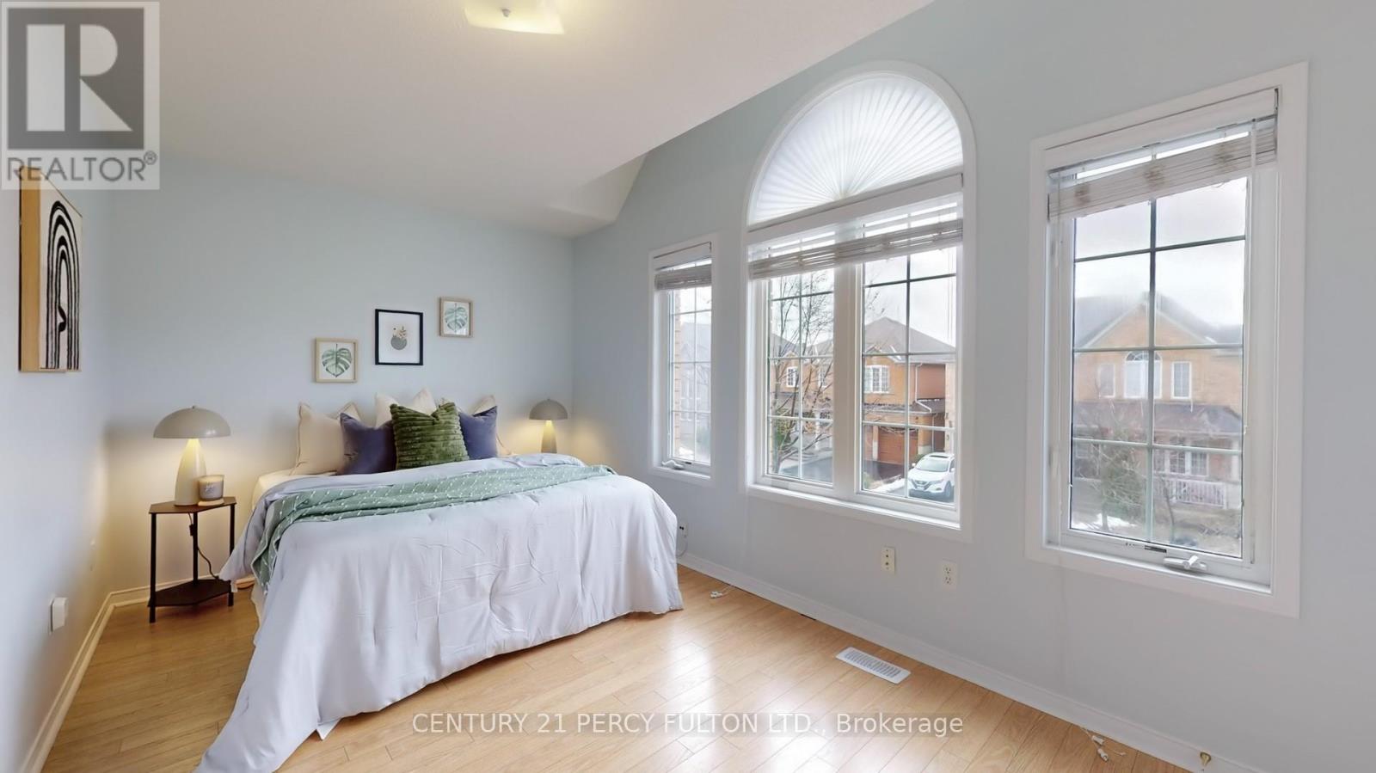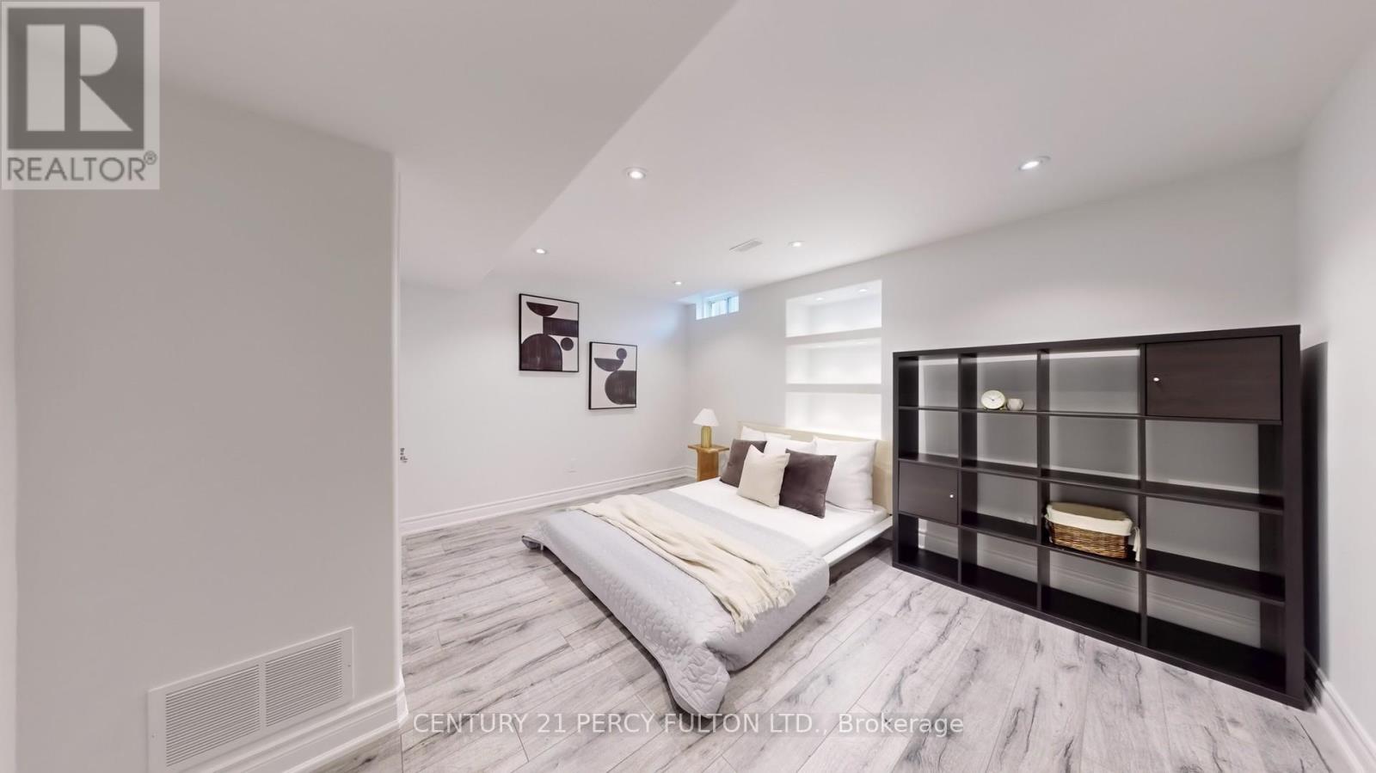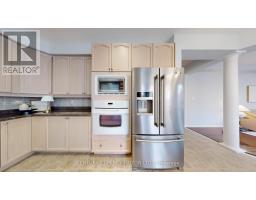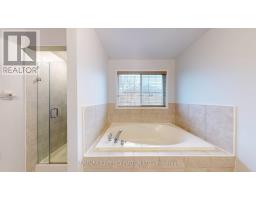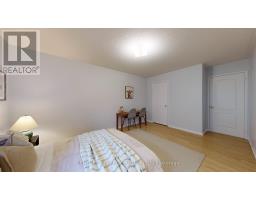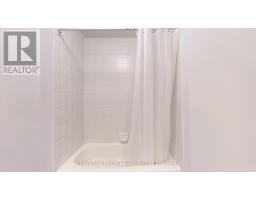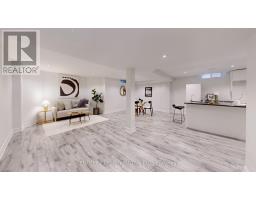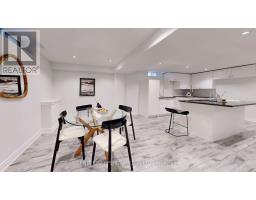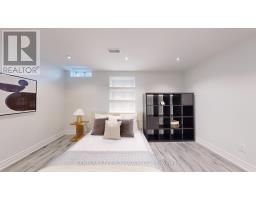20 Clarry Street Markham, Ontario L6E 1E3
$1,885,000
Welcome to this exceptional 4-bedroom family home, nestled in the highly sought-after Wismer community. This property, meticulously maintained by its original owner, exudes warmth and comfort throughout. The open-concept main floor showcases gleaming hardwood floors, creating an inviting space for gatherings. The cozy family room, anchored by a gas fireplace, provides a perfect retreat. A unique feature of this home is the separate side entrance and dual staircases leading to the fully finished basement, which includes a convenient 3-piecebathroom. This home offers ample space and versatility for modern living. Experience the pride of ownership. (id:50886)
Property Details
| MLS® Number | N12059461 |
| Property Type | Single Family |
| Community Name | Wismer |
| Amenities Near By | Park, Public Transit, Schools |
| Equipment Type | Water Heater - Gas |
| Features | Flat Site, Carpet Free |
| Parking Space Total | 6 |
| Rental Equipment Type | Water Heater - Gas |
Building
| Bathroom Total | 5 |
| Bedrooms Above Ground | 4 |
| Bedrooms Below Ground | 2 |
| Bedrooms Total | 6 |
| Amenities | Fireplace(s) |
| Appliances | Garage Door Opener Remote(s), Oven - Built-in, Water Purifier, Central Vacuum, Garage Door Opener, Microwave, Oven, Stove, Window Coverings, Refrigerator |
| Basement Development | Finished |
| Basement Features | Separate Entrance |
| Basement Type | N/a (finished) |
| Construction Style Attachment | Detached |
| Cooling Type | Central Air Conditioning |
| Exterior Finish | Brick |
| Fire Protection | Smoke Detectors |
| Fireplace Present | Yes |
| Flooring Type | Hardwood, Laminate, Ceramic |
| Foundation Type | Concrete |
| Half Bath Total | 1 |
| Heating Fuel | Natural Gas |
| Heating Type | Forced Air |
| Stories Total | 2 |
| Size Interior | 3,000 - 3,500 Ft2 |
| Type | House |
| Utility Water | Municipal Water |
Parking
| Garage |
Land
| Acreage | No |
| Land Amenities | Park, Public Transit, Schools |
| Sewer | Sanitary Sewer |
| Size Depth | 88 Ft ,8 In |
| Size Frontage | 43 Ft ,8 In |
| Size Irregular | 43.7 X 88.7 Ft |
| Size Total Text | 43.7 X 88.7 Ft |
Rooms
| Level | Type | Length | Width | Dimensions |
|---|---|---|---|---|
| Second Level | Sitting Room | 2.43 m | 2.43 m | 2.43 m x 2.43 m |
| Second Level | Primary Bedroom | 4.58 m | 4.83 m | 4.58 m x 4.83 m |
| Second Level | Bedroom 2 | 4.67 m | 3.35 m | 4.67 m x 3.35 m |
| Second Level | Bedroom 3 | 4.22 m | 4.52 m | 4.22 m x 4.52 m |
| Second Level | Bedroom 4 | 4.57 m | 2.74 m | 4.57 m x 2.74 m |
| Main Level | Den | 3.05 m | 2.74 m | 3.05 m x 2.74 m |
| Main Level | Living Room | 3.66 m | 2.74 m | 3.66 m x 2.74 m |
| Main Level | Dining Room | 3.66 m | 2.74 m | 3.66 m x 2.74 m |
| Main Level | Family Room | 4.57 m | 3.81 m | 4.57 m x 3.81 m |
| Main Level | Kitchen | 3.05 m | 3.23 m | 3.05 m x 3.23 m |
| Other | Eating Area | 3.25 m | 3.61 m | 3.25 m x 3.61 m |
https://www.realtor.ca/real-estate/28114632/20-clarry-street-markham-wismer-wismer
Contact Us
Contact us for more information
Myo Thant Maung
Salesperson
www.soldbymyo.ca/
www.facebook.com/RealtorMyo
twitter.com/MyoMaung
www.linkedin.com/pub/myo-maung/10/2/972
(416) 298-8200
(416) 298-6602
HTTP://www.c21percyfulton.com





