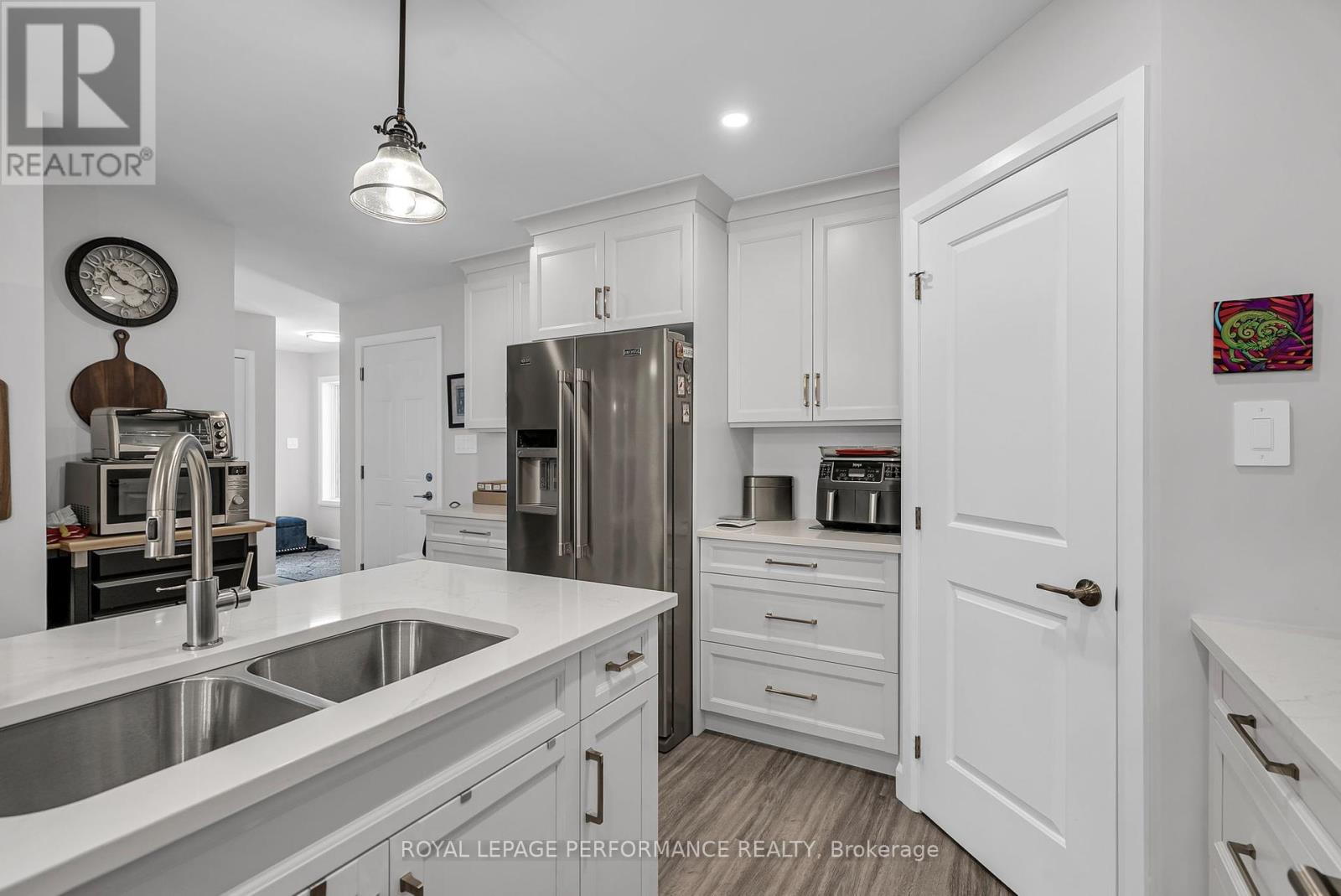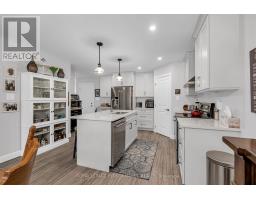20 Clover Lane South Stormont, Ontario K0C 1P0
$509,000
Stylish recently built semi-detached home in a desirable area. This stunning semi with double attached garage is nestled in a newly established Long Sault subdivision. Enter into the tiled foyer that leads to the custom kitchen boasting quartz counters, a breakfast island, pantry and stainless appliances. Inviting living room with access to the spacious 13 x 20 rear deck. Primary bedroom with a 3pc ensuite featuring a tiled shower. Guest bedroom/office. Finished basement includes a rec room, 3rd bedroom, 3pc bathroom and storage/utility. Other notables: Main floor laundry, HWT on demand, gazebo, fenced yard and paved driveway. Home is in mint condition and move in ready! Surrounded by the parks of the St. Lawrence. Beaches, campsites, bike bath and golf nearby. As per Seller direction allow 24 hour irrevocable on offers. (id:50886)
Property Details
| MLS® Number | X11885118 |
| Property Type | Single Family |
| Community Name | 714 - Long Sault |
| Features | Flat Site |
| ParkingSpaceTotal | 4 |
Building
| BathroomTotal | 3 |
| BedroomsAboveGround | 3 |
| BedroomsTotal | 3 |
| Appliances | Garage Door Opener Remote(s), Water Heater - Tankless, Water Meter, Blinds, Dishwasher, Dryer, Hood Fan, Refrigerator, Stove, Wall Mounted Tv, Washer |
| ArchitecturalStyle | Bungalow |
| BasementDevelopment | Finished |
| BasementType | N/a (finished) |
| ConstructionStyleAttachment | Semi-detached |
| CoolingType | Central Air Conditioning, Air Exchanger |
| ExteriorFinish | Stone, Vinyl Siding |
| FoundationType | Poured Concrete |
| HeatingFuel | Natural Gas |
| HeatingType | Forced Air |
| StoriesTotal | 1 |
| Type | House |
| UtilityWater | Municipal Water |
Parking
| Attached Garage |
Land
| Acreage | No |
| Sewer | Sanitary Sewer |
| SizeDepth | 148 Ft ,11 In |
| SizeFrontage | 33 Ft ,11 In |
| SizeIrregular | 33.96 X 148.98 Ft |
| SizeTotalText | 33.96 X 148.98 Ft |
| ZoningDescription | Residential |
Rooms
| Level | Type | Length | Width | Dimensions |
|---|---|---|---|---|
| Basement | Recreational, Games Room | 10.2 m | 5 m | 10.2 m x 5 m |
| Basement | Bedroom 3 | 5.2 m | 4.8 m | 5.2 m x 4.8 m |
| Basement | Utility Room | 6.8 m | 3.3 m | 6.8 m x 3.3 m |
| Ground Level | Family Room | 4.7 m | 4.6 m | 4.7 m x 4.6 m |
| Ground Level | Kitchen | 4.7 m | 4.6 m | 4.7 m x 4.6 m |
| Ground Level | Dining Room | 4.6 m | 3.1 m | 4.6 m x 3.1 m |
| Ground Level | Primary Bedroom | 4.8 m | 4.2 m | 4.8 m x 4.2 m |
| Ground Level | Bedroom 2 | 3.6 m | 3.5 m | 3.6 m x 3.5 m |
| Ground Level | Foyer | 3.5 m | 1.7 m | 3.5 m x 1.7 m |
| Ground Level | Other | 3.2 m | 1.8 m | 3.2 m x 1.8 m |
Utilities
| Cable | Available |
| Sewer | Installed |
https://www.realtor.ca/real-estate/27721101/20-clover-lane-south-stormont-714-long-sault
Interested?
Contact us for more information
Jen Blair Manley
Salesperson
722 Pitt Street, Unit 111
Cornwall, Ontario K6J 3R9





























































