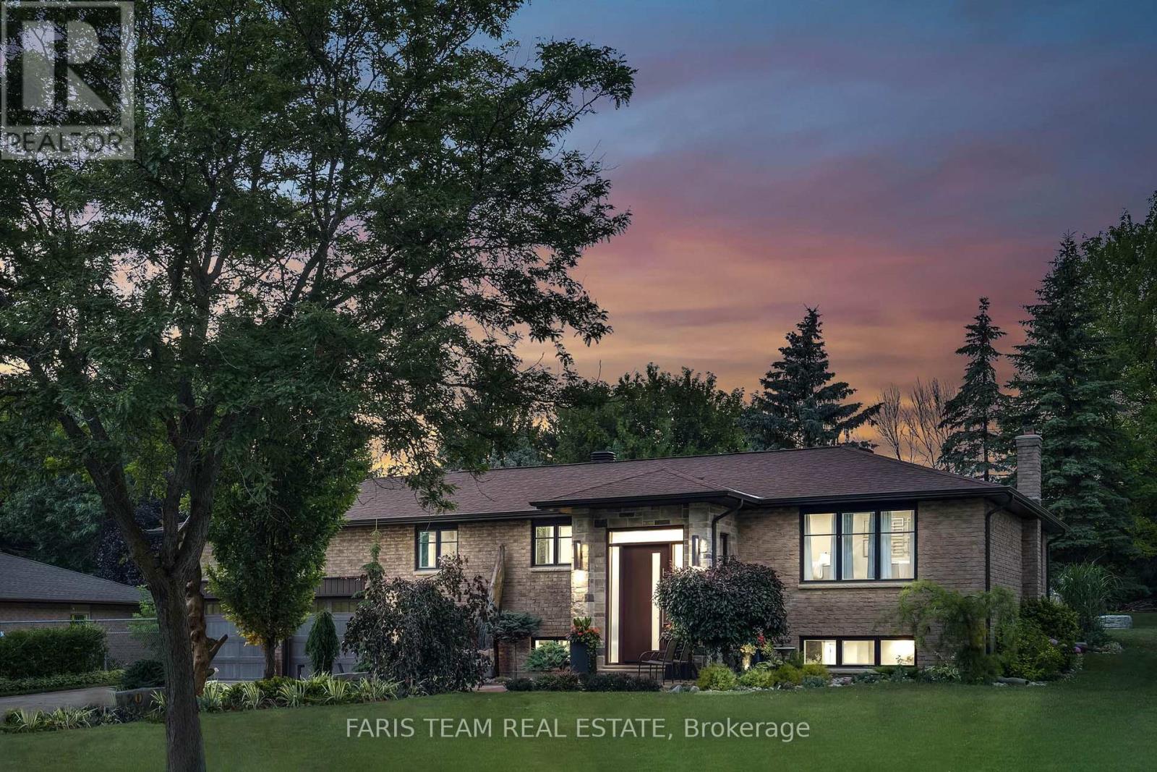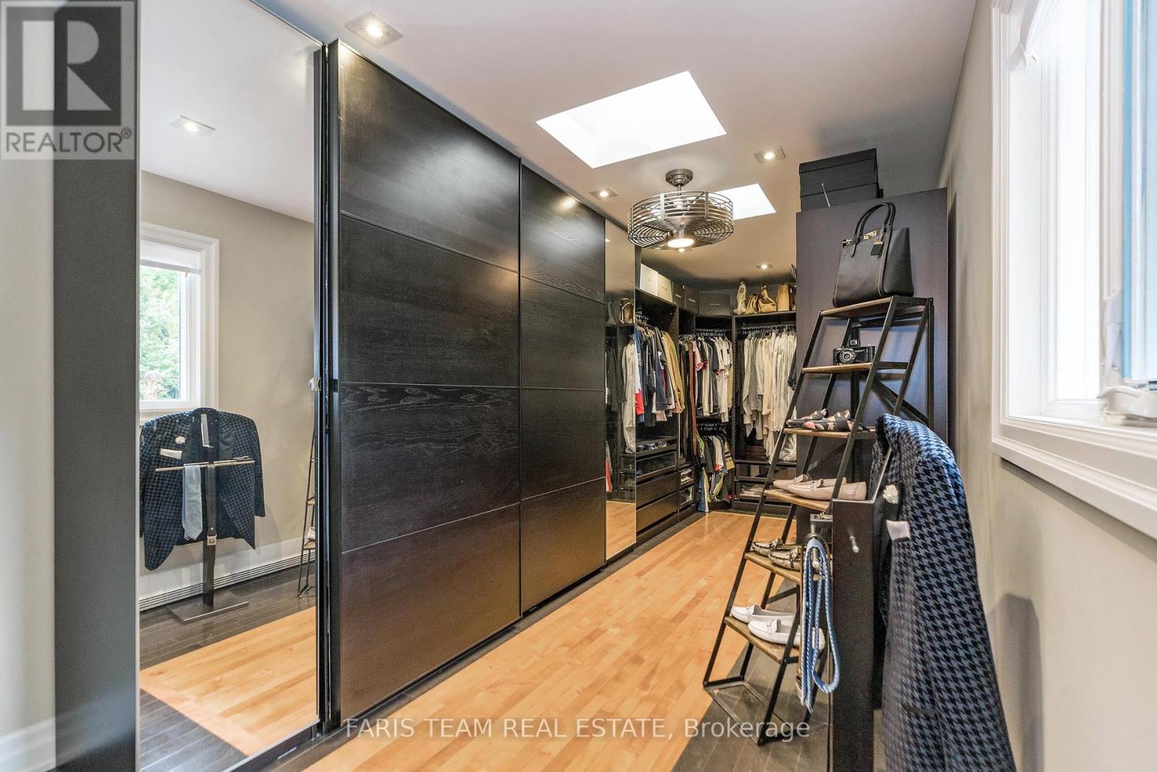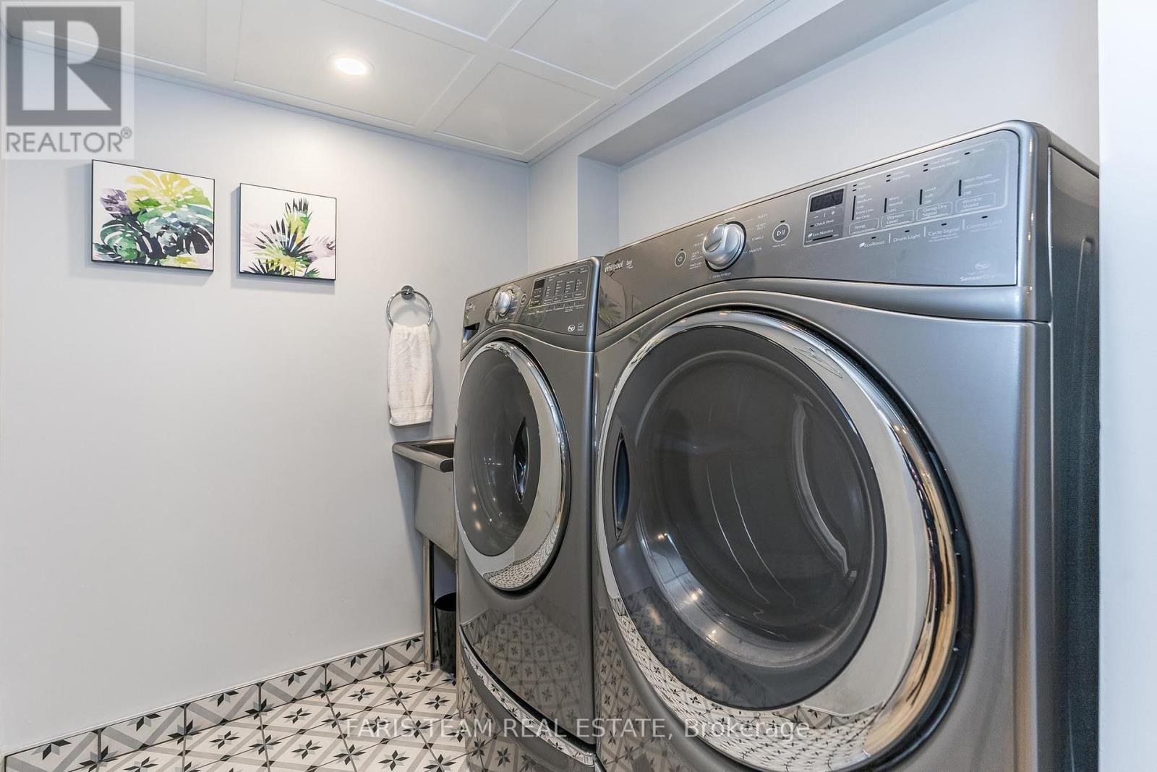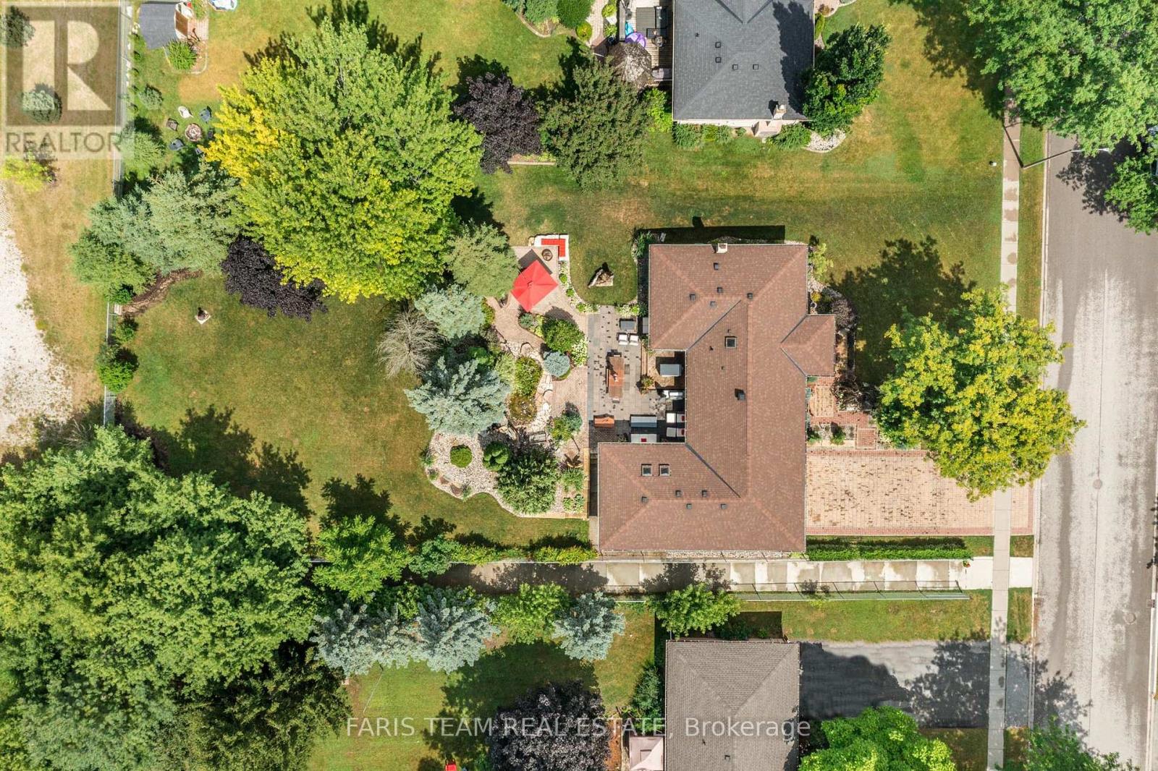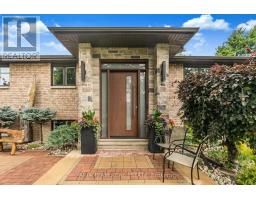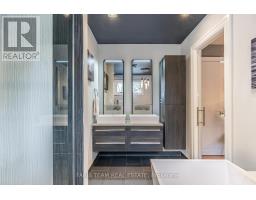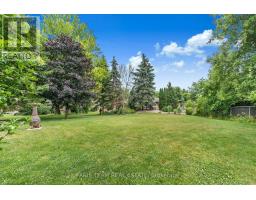20 Cloverhill Crescent Innisfil (Cookstown), Ontario L0L 1L0
$1,750,000
Experience the epitome of luxury living in this meticulously renovated raised bungalow, nestled on a deep 200' lot adjoining a serene park, this home features two upscale additions that enhance its elegance and functionality. Delight in the state-of-the-art kitchen equipped with Thermador built-ins, including a 4-burner gas stove, griddle top, and built-in espresso machine, perfect for hosting gatherings. The expansive main level includes three spacious bedrooms, a primary suite with a custom walk-in closet, and a 5-piece ensuite with a freestanding soaker tub and a glass-walled shower. The fully finished basement is designed for family enjoyment, featuring a spacious recreation room, a cozy family room, and a full bathroom with heated flooring for added comfort. Step outside to your private retreat, which features a picturesque pond, lush landscaping, and a generous deck and patio, an outdoor space perfect for relaxation, offering a tranquil escape. This 3,005 sq. ft. gem epitomizes sophistication and comfort. (id:50886)
Property Details
| MLS® Number | N8351262 |
| Property Type | Single Family |
| Community Name | Cookstown |
| AmenitiesNearBy | Park |
| ParkingSpaceTotal | 9 |
Building
| BathroomTotal | 3 |
| BedroomsAboveGround | 3 |
| BedroomsTotal | 3 |
| Appliances | Central Vacuum, Dishwasher, Dryer, Furniture, Refrigerator, Stove, Washer, Window Coverings |
| ArchitecturalStyle | Raised Bungalow |
| BasementDevelopment | Finished |
| BasementFeatures | Separate Entrance |
| BasementType | N/a (finished) |
| ConstructionStyleAttachment | Detached |
| CoolingType | Central Air Conditioning |
| ExteriorFinish | Brick, Stone |
| FireplacePresent | Yes |
| FlooringType | Laminate, Hardwood, Porcelain Tile |
| FoundationType | Block |
| HalfBathTotal | 1 |
| HeatingFuel | Natural Gas |
| HeatingType | Forced Air |
| StoriesTotal | 1 |
| Type | House |
| UtilityWater | Municipal Water |
Parking
| Attached Garage |
Land
| Acreage | No |
| LandAmenities | Park |
| Sewer | Sanitary Sewer |
| SizeDepth | 210 Ft ,1 In |
| SizeFrontage | 95 Ft |
| SizeIrregular | 95.01 X 210.11 Ft |
| SizeTotalText | 95.01 X 210.11 Ft|under 1/2 Acre |
| SurfaceWater | Lake/pond |
| ZoningDescription | R1 |
Rooms
| Level | Type | Length | Width | Dimensions |
|---|---|---|---|---|
| Basement | Mud Room | 2.9 m | 2.61 m | 2.9 m x 2.61 m |
| Basement | Recreational, Games Room | 6.53 m | 3.64 m | 6.53 m x 3.64 m |
| Basement | Family Room | 4.84 m | 4.8 m | 4.84 m x 4.8 m |
| Basement | Office | 5.54 m | 2.17 m | 5.54 m x 2.17 m |
| Basement | Laundry Room | 2.06 m | 1.96 m | 2.06 m x 1.96 m |
| Main Level | Kitchen | 5.91 m | 5.71 m | 5.91 m x 5.71 m |
| Main Level | Living Room | 4.9 m | 3.66 m | 4.9 m x 3.66 m |
| Main Level | Primary Bedroom | 4.84 m | 3.1 m | 4.84 m x 3.1 m |
| Main Level | Bedroom | 3.65 m | 3.02 m | 3.65 m x 3.02 m |
| Main Level | Bedroom | 2.96 m | 2.64 m | 2.96 m x 2.64 m |
https://www.realtor.ca/real-estate/26913578/20-cloverhill-crescent-innisfil-cookstown-cookstown
Interested?
Contact us for more information
Mark Faris
Broker
443 Bayview Drive
Barrie, Ontario L4N 8Y2
Shaker Srouji
Salesperson
443 Bayview Drive
Barrie, Ontario L4N 8Y2

