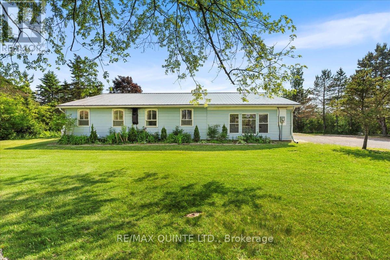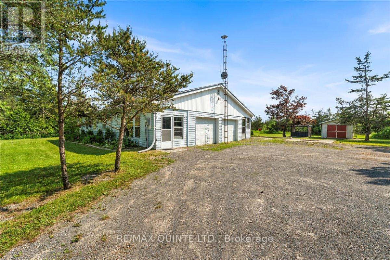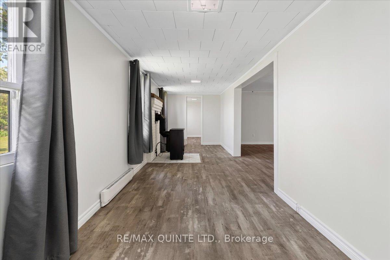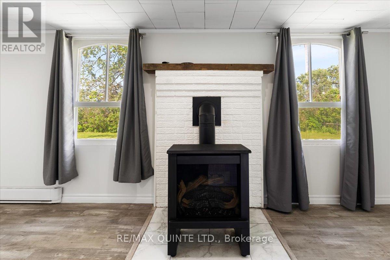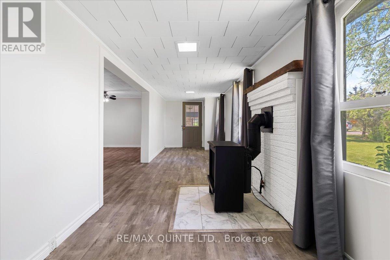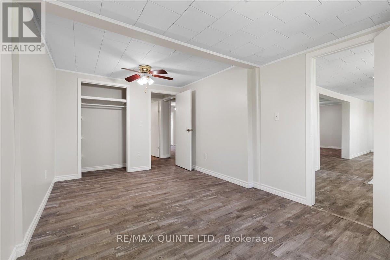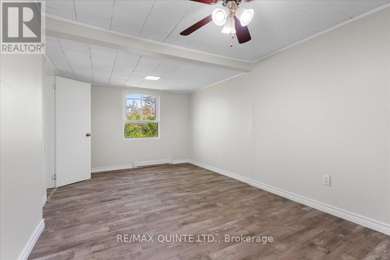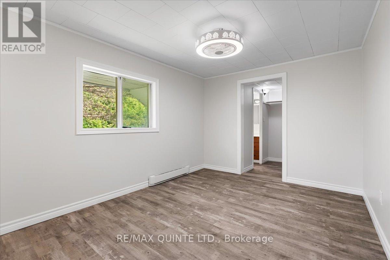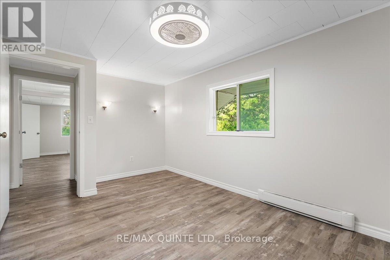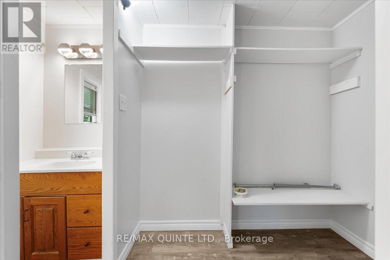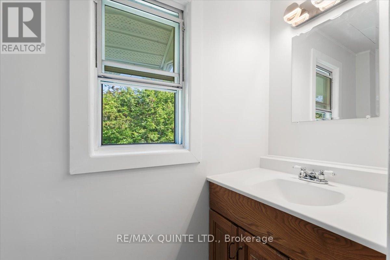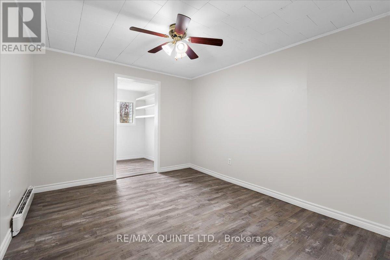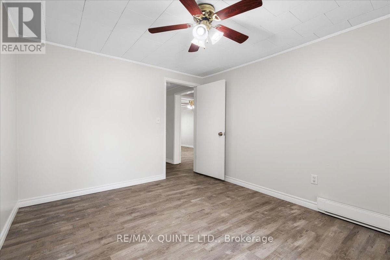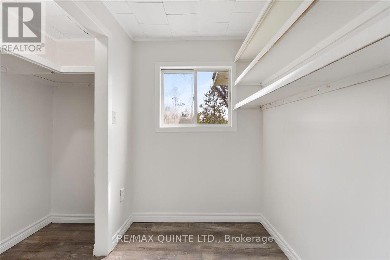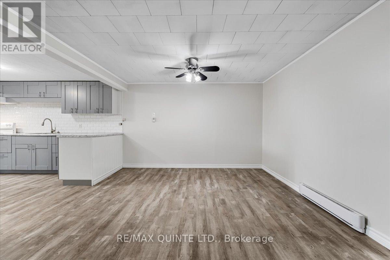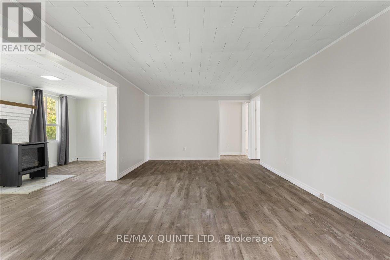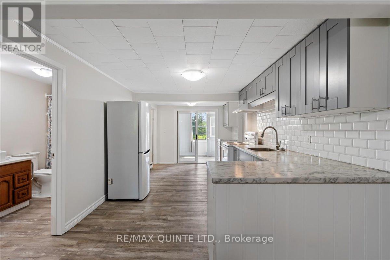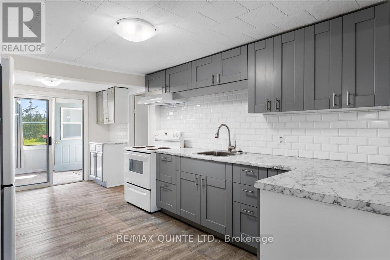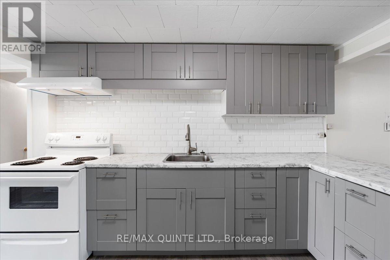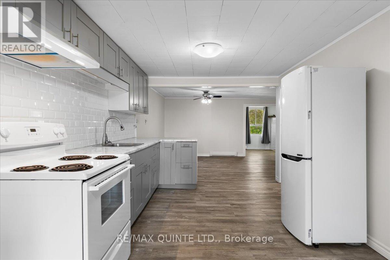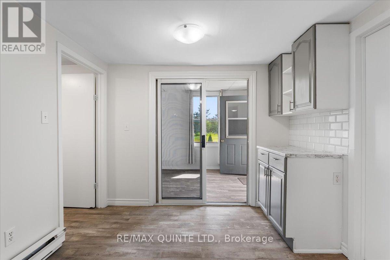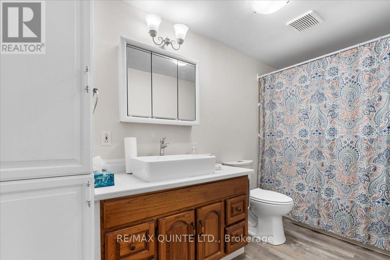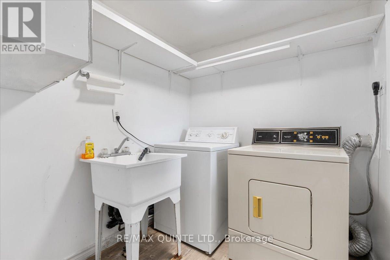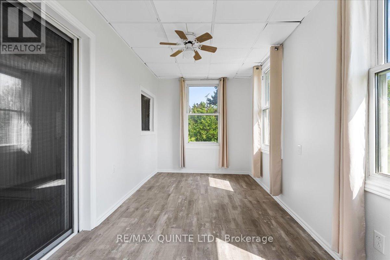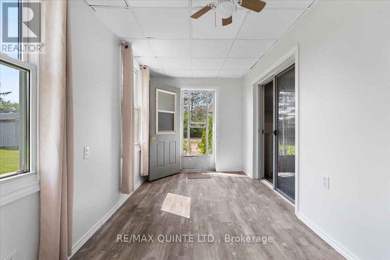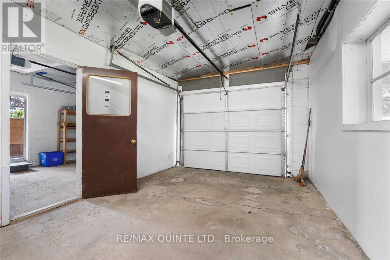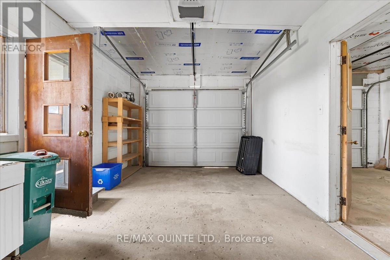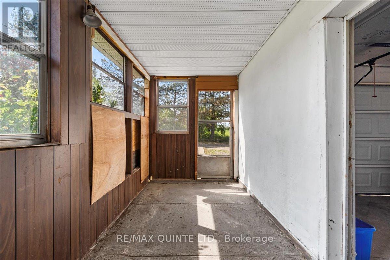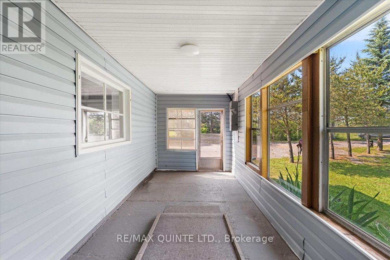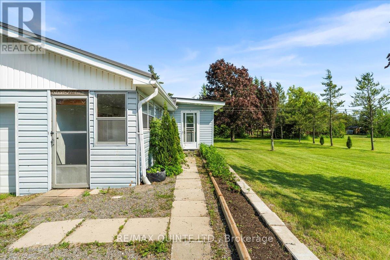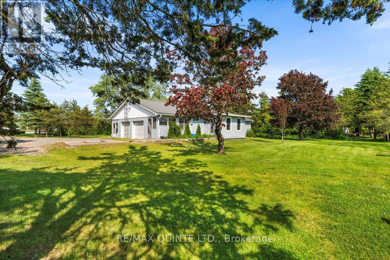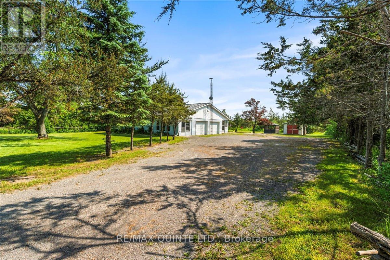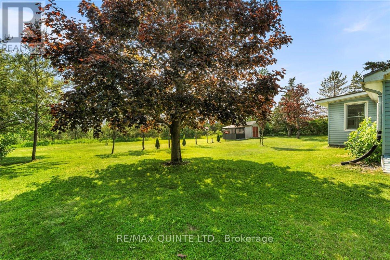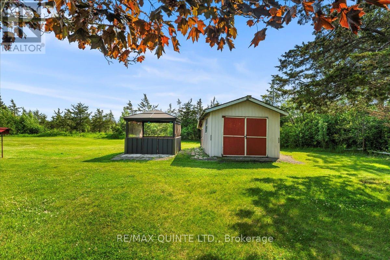20 County Road 17 Prince Edward County, Ontario K0K 2T0
$539,000
This open concept 3 bedroom, 2 bath bungalow has 1 acre of privacy and is minutes to town! The updated kitchen is open to the dining and living room and also has a walkout to the sunroom with views of the large back yard. The family room has a propane fireplace for the cozy evenings. The primary bedroom has a walk in closet and ensuite 2pc bath. The large two car attached garage has a workspace with exterior entrance as well as entry to the house. Substantial parking for guests or the car hobbyist. The level lot has a gazebo and beautiful views, great for relaxing or entertaining! (id:50886)
Property Details
| MLS® Number | X12223401 |
| Property Type | Single Family |
| Community Name | Hallowell Ward |
| Amenities Near By | Beach, Hospital, Marina |
| Equipment Type | Propane Tank |
| Features | Flat Site, Conservation/green Belt, Level, Carpet Free, Gazebo |
| Parking Space Total | 10 |
| Rental Equipment Type | Propane Tank |
| Structure | Shed |
Building
| Bathroom Total | 2 |
| Bedrooms Above Ground | 3 |
| Bedrooms Total | 3 |
| Age | 51 To 99 Years |
| Amenities | Fireplace(s) |
| Appliances | Garage Door Opener Remote(s), Water Heater, Dryer, Stove, Washer, Refrigerator |
| Architectural Style | Bungalow |
| Construction Style Attachment | Detached |
| Exterior Finish | Vinyl Siding |
| Fire Protection | Smoke Detectors |
| Fireplace Present | Yes |
| Fixture | Tv Antenna |
| Foundation Type | Block |
| Half Bath Total | 1 |
| Heating Fuel | Electric |
| Heating Type | Baseboard Heaters |
| Stories Total | 1 |
| Size Interior | 1,100 - 1,500 Ft2 |
| Type | House |
| Utility Water | Dug Well |
Parking
| Attached Garage | |
| Garage |
Land
| Acreage | No |
| Land Amenities | Beach, Hospital, Marina |
| Sewer | Septic System |
| Size Depth | 293 Ft |
| Size Frontage | 150 Ft ,3 In |
| Size Irregular | 150.3 X 293 Ft |
| Size Total Text | 150.3 X 293 Ft|1/2 - 1.99 Acres |
Rooms
| Level | Type | Length | Width | Dimensions |
|---|---|---|---|---|
| Main Level | Kitchen | 2.99 m | 5.7 m | 2.99 m x 5.7 m |
| Main Level | Other | 4.14 m | 1.87 m | 4.14 m x 1.87 m |
| Main Level | Dining Room | 2.99 m | 3.45 m | 2.99 m x 3.45 m |
| Main Level | Living Room | 4.76 m | 3.45 m | 4.76 m x 3.45 m |
| Main Level | Sunroom | 4.67 m | 2.31 m | 4.67 m x 2.31 m |
| Main Level | Primary Bedroom | 2.81 m | 4.17 m | 2.81 m x 4.17 m |
| Main Level | Bedroom 2 | 2.93 m | 3.51 m | 2.93 m x 3.51 m |
| Main Level | Bedroom 3 | 2.97 m | 4.67 m | 2.97 m x 4.67 m |
| Main Level | Family Room | 7.78 m | 2.28 m | 7.78 m x 2.28 m |
| Main Level | Mud Room | 6.16 m | 2.28 m | 6.16 m x 2.28 m |
| Main Level | Utility Room | 2.06 m | 1.89 m | 2.06 m x 1.89 m |
Contact Us
Contact us for more information
Nicholas James Hawryluk
Salesperson
(613) 922-6205
www.perfectproperties.ca/
(613) 476-5900
(613) 476-2225

