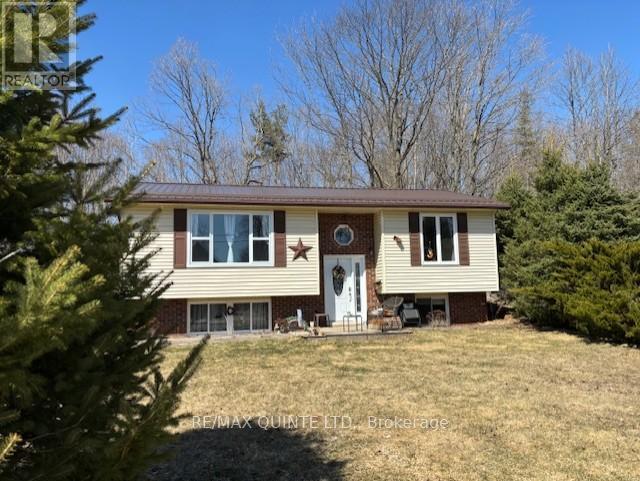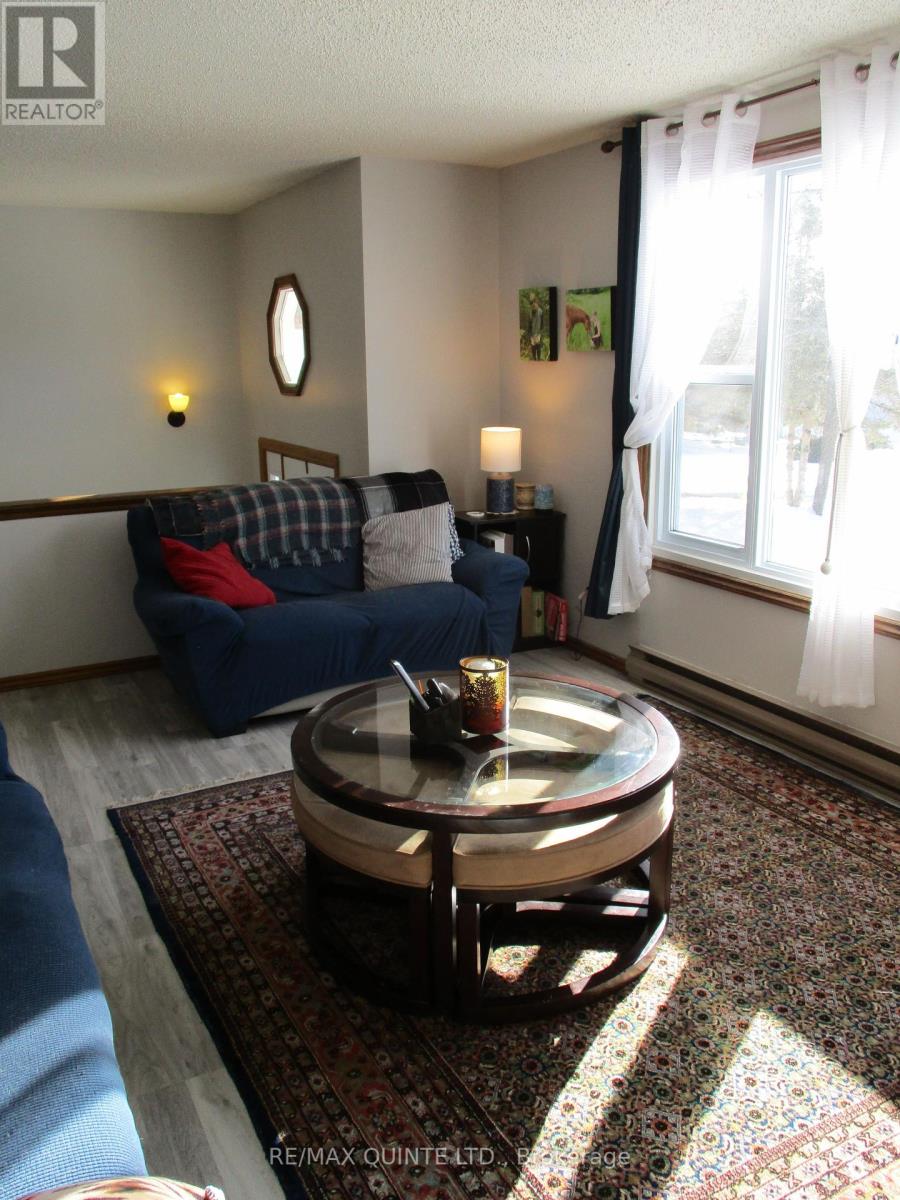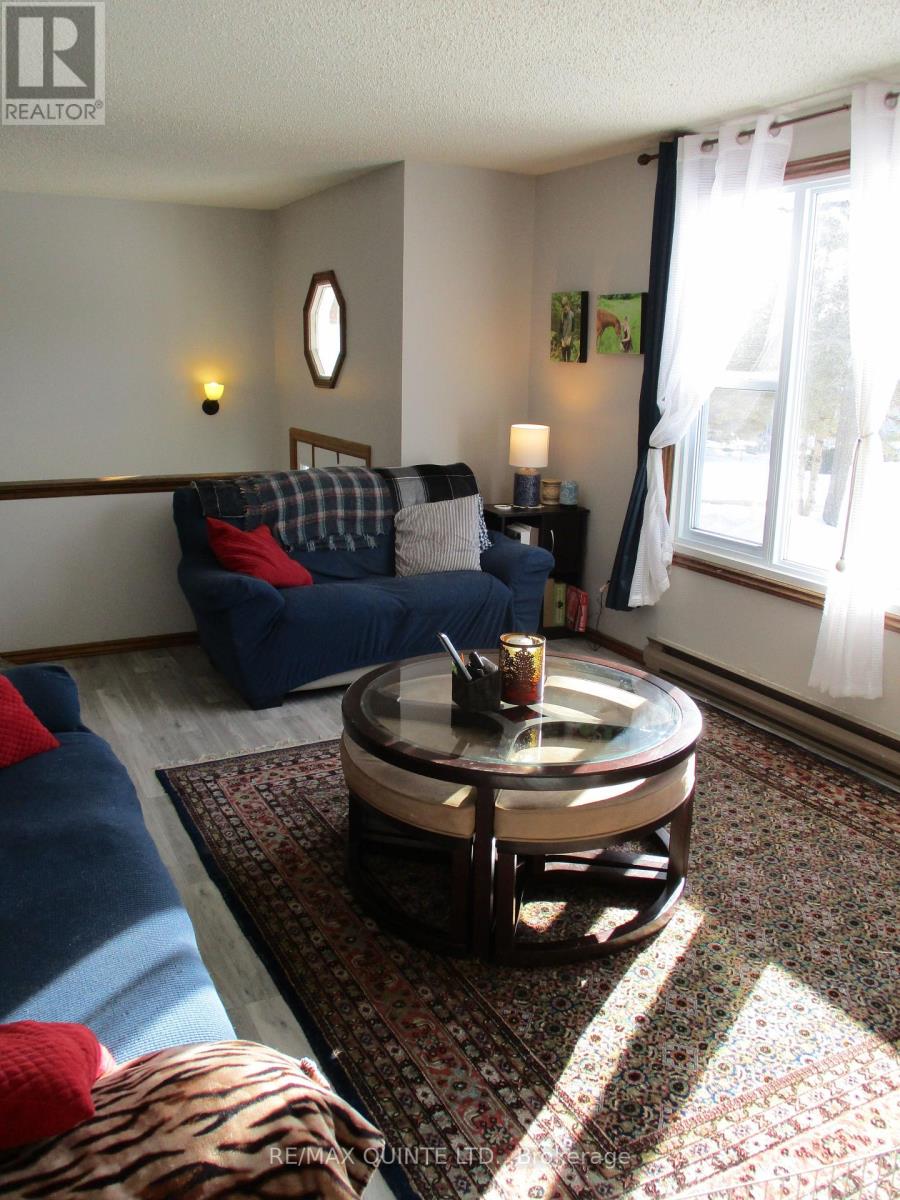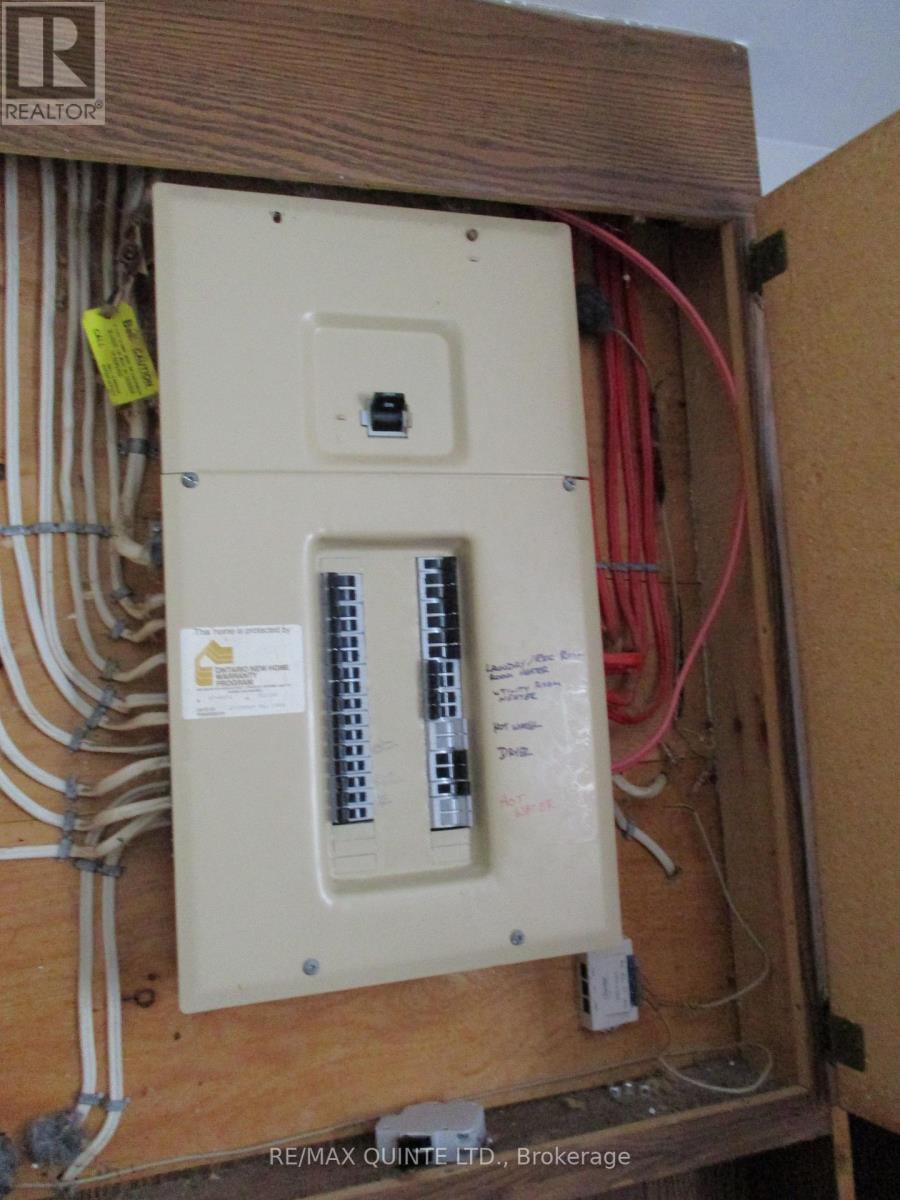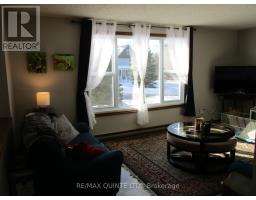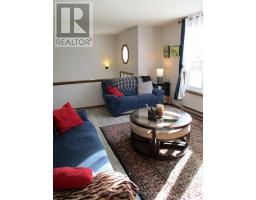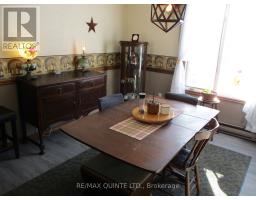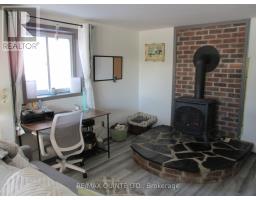20 Crawford Drive N Marmora And Lake, Ontario K0K 2M0
4 Bedroom
2 Bathroom
1,100 - 1,500 ft2
Raised Bungalow
Fireplace
Baseboard Heaters
$439,900
Raised bungalow in the Heart of Marmora. 3+ bedrooms, 2 baths. Eat-in kitchen with patio door to BBQ and deck. Lower level has recreation space with gas fireplace (presently being used as a bedroom), laundry with 2 bath, bedroom, and office space. Town services of water and sewer. Close to Marmora School, fairgrounds, and all amenities. Private treed back yard. Book your showing today. Won't last long. ** This is a linked property.** (id:50886)
Property Details
| MLS® Number | X11995333 |
| Property Type | Single Family |
| Community Name | Marmora Ward |
| Features | Dry |
| Parking Space Total | 4 |
| Structure | Deck |
Building
| Bathroom Total | 2 |
| Bedrooms Above Ground | 4 |
| Bedrooms Total | 4 |
| Amenities | Fireplace(s) |
| Appliances | Water Meter, Dryer, Water Heater, Stove, Washer, Refrigerator |
| Architectural Style | Raised Bungalow |
| Basement Type | Full |
| Construction Style Attachment | Detached |
| Exterior Finish | Brick, Vinyl Siding |
| Fireplace Present | Yes |
| Foundation Type | Poured Concrete |
| Half Bath Total | 1 |
| Heating Fuel | Electric |
| Heating Type | Baseboard Heaters |
| Stories Total | 1 |
| Size Interior | 1,100 - 1,500 Ft2 |
| Type | House |
| Utility Water | Municipal Water |
Parking
| No Garage |
Land
| Acreage | No |
| Sewer | Sanitary Sewer |
| Size Depth | 104 Ft ,4 In |
| Size Frontage | 79 Ft ,10 In |
| Size Irregular | 79.9 X 104.4 Ft |
| Size Total Text | 79.9 X 104.4 Ft |
Rooms
| Level | Type | Length | Width | Dimensions |
|---|---|---|---|---|
| Lower Level | Recreational, Games Room | 6.4 m | 5.18 m | 6.4 m x 5.18 m |
| Lower Level | Office | 3.96 m | 3.66 m | 3.96 m x 3.66 m |
| Lower Level | Bedroom 3 | 3.35 m | 3.05 m | 3.35 m x 3.05 m |
| Lower Level | Laundry Room | 3.42 m | 2.13 m | 3.42 m x 2.13 m |
| Main Level | Living Room | 5.49 m | 3.66 m | 5.49 m x 3.66 m |
| Main Level | Dining Room | 3.66 m | 3.66 m | 3.66 m x 3.66 m |
| Main Level | Kitchen | 3.66 m | 3.12 m | 3.66 m x 3.12 m |
| Main Level | Bedroom | 3.35 m | 3.25 m | 3.35 m x 3.25 m |
| Main Level | Bedroom 2 | 3.05 m | 2.74 m | 3.05 m x 2.74 m |
Contact Us
Contact us for more information
Jennifer Reid
Salesperson
RE/MAX Quinte Ltd.
(613) 473-9037
(613) 473-9047

