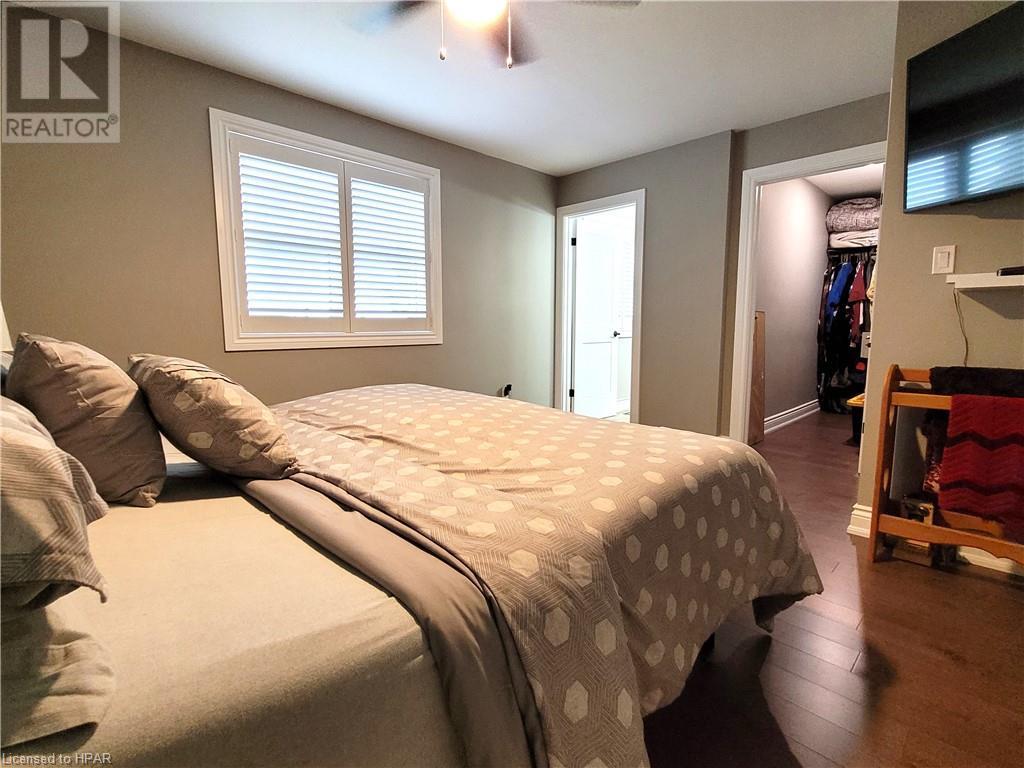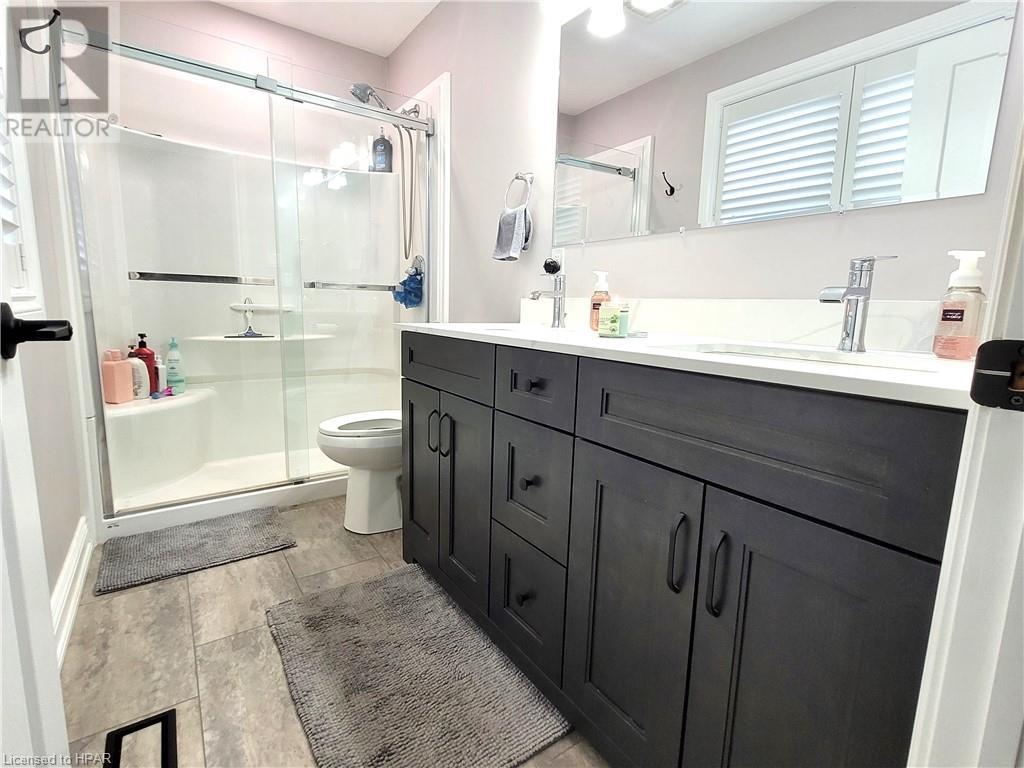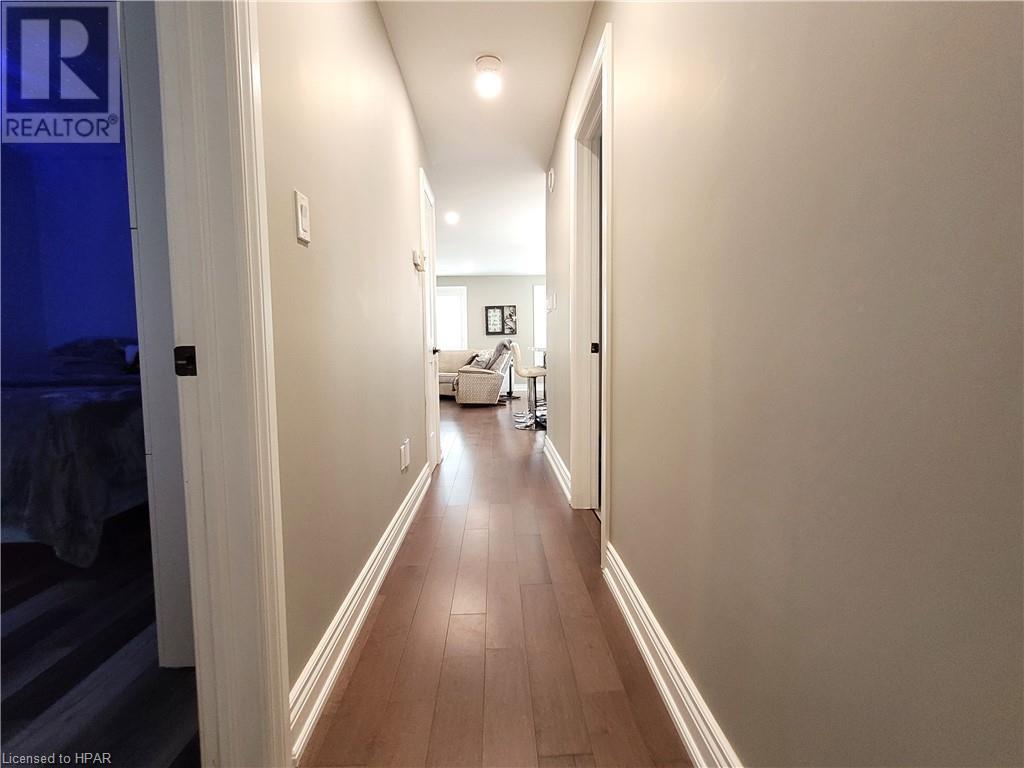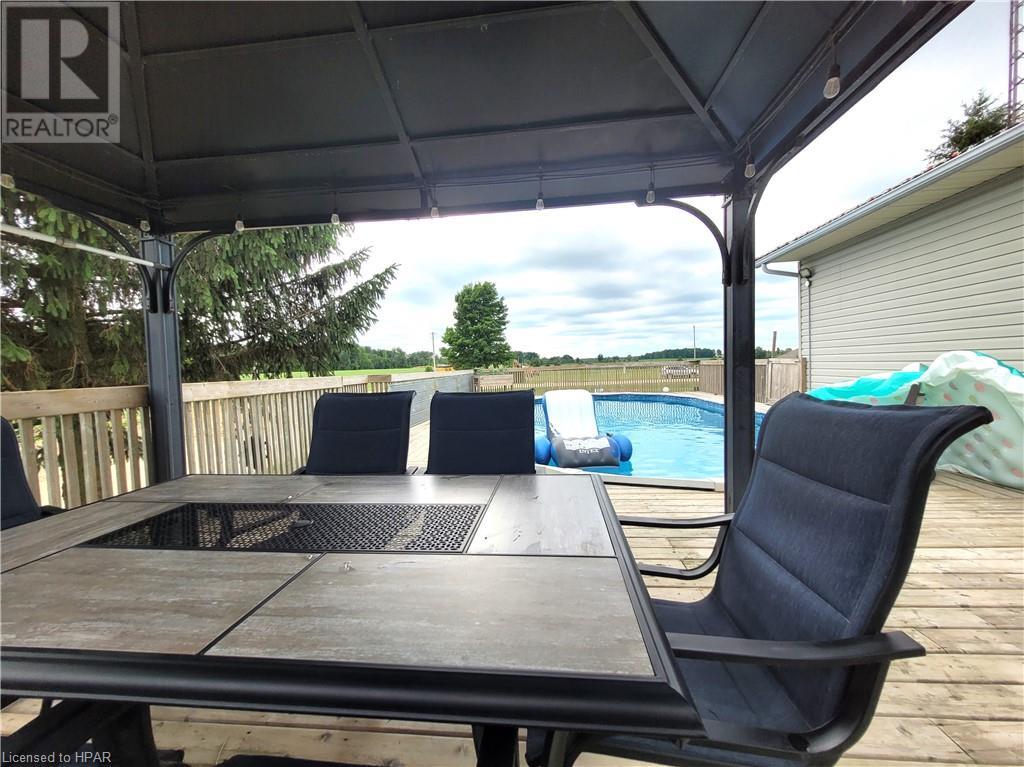20 Crawford Street North Huron, Ontario N0G 2W0
$825,000
Welcome to 20 Crawford St, a beautiful country setting subdivision just south of Wingham. As soon as you step into this modern side split, you will fall in love. Inside the front door you are greeted by the perfect area to kick off your coats and boots. Up a few stairs you are welcomed by an open area great room featuring a newly custom kitchen with a huge island, quartz countertops, built in appliances and beautiful California Shutters throughout. The dining area and cozy family sitting area does not lack natural sunlight at all. Just off the dining room is a patio door leading you to where you will spend most of your summer, hanging out on the deck and cooling off in the pool. On the main level there are 2 bedrooms & 2 bathrooms including; a primary bedroom with ensuite. On the lower level you will enjoy a large Rec. room - perfect for snuggling up by the gas fireplace on those cold winter nights, an additional bedroom plus a bonus room for the kids or a place for your games, crafts and hobbies. This home has so much to offer, whether you're looking for a large property or perhaps even looking for the opportunity to have a multi-family home. The downstairs could easily be created into a in-law suite or separate living area. Contact your REALTOR® today, to take a look. (id:50886)
Property Details
| MLS® Number | 40611151 |
| Property Type | Single Family |
| AmenitiesNearBy | Hospital, Schools, Shopping |
| CommunicationType | High Speed Internet |
| CommunityFeatures | School Bus |
| EquipmentType | Water Heater |
| Features | Corner Site, Country Residential, Sump Pump |
| ParkingSpaceTotal | 6 |
| PoolType | Above Ground Pool |
| RentalEquipmentType | Water Heater |
| Structure | Shed |
Building
| BathroomTotal | 3 |
| BedroomsAboveGround | 2 |
| BedroomsBelowGround | 1 |
| BedroomsTotal | 3 |
| Appliances | Central Vacuum, Dishwasher, Dryer, Freezer, Microwave, Refrigerator, Water Softener, Washer, Microwave Built-in, Window Coverings, Garage Door Opener |
| BasementDevelopment | Finished |
| BasementType | Partial (finished) |
| ConstructedDate | 1993 |
| ConstructionStyleAttachment | Detached |
| CoolingType | Central Air Conditioning |
| ExteriorFinish | Brick, Vinyl Siding |
| FireplacePresent | Yes |
| FireplaceTotal | 1 |
| FoundationType | Poured Concrete |
| HeatingFuel | Natural Gas |
| HeatingType | Hot Water Radiator Heat |
| SizeInterior | 2283 Sqft |
| Type | House |
| UtilityWater | Community Water System, Shared Well |
Parking
| Attached Garage |
Land
| AccessType | Road Access, Highway Access |
| Acreage | No |
| LandAmenities | Hospital, Schools, Shopping |
| Sewer | Septic System |
| SizeDepth | 200 Ft |
| SizeFrontage | 105 Ft |
| SizeIrregular | 0.511 |
| SizeTotal | 0.511 Ac|1/2 - 1.99 Acres |
| SizeTotalText | 0.511 Ac|1/2 - 1.99 Acres |
| ZoningDescription | Vr1 |
Rooms
| Level | Type | Length | Width | Dimensions |
|---|---|---|---|---|
| Lower Level | 3pc Bathroom | 10'2'' x 7'10'' | ||
| Lower Level | Bedroom | 10'2'' x 9'10'' | ||
| Lower Level | Recreation Room | 28'10'' x 11'9'' | ||
| Lower Level | Bonus Room | 22'6'' x 11'4'' | ||
| Main Level | Bedroom | 13'8'' x 12'5'' | ||
| Main Level | 3pc Bathroom | 9'9'' x 4'11'' | ||
| Main Level | 4pc Bathroom | 10'6'' x 7'4'' | ||
| Main Level | Bedroom | 12'9'' x 9'8'' | ||
| Main Level | Foyer | 16'6'' x 5'9'' | ||
| Main Level | Dining Room | 11'0'' x 10'0'' | ||
| Main Level | Kitchen | 18'0'' x 12'0'' | ||
| Main Level | Living Room | 13'0'' x 12'0'' |
Utilities
| Natural Gas | Available |
https://www.realtor.ca/real-estate/27091901/20-crawford-street-north-huron
Interested?
Contact us for more information
Jillian Underwood
Salesperson
Branch: 296 Josephine St
Wingham, Ontario N0G 2W0





























































