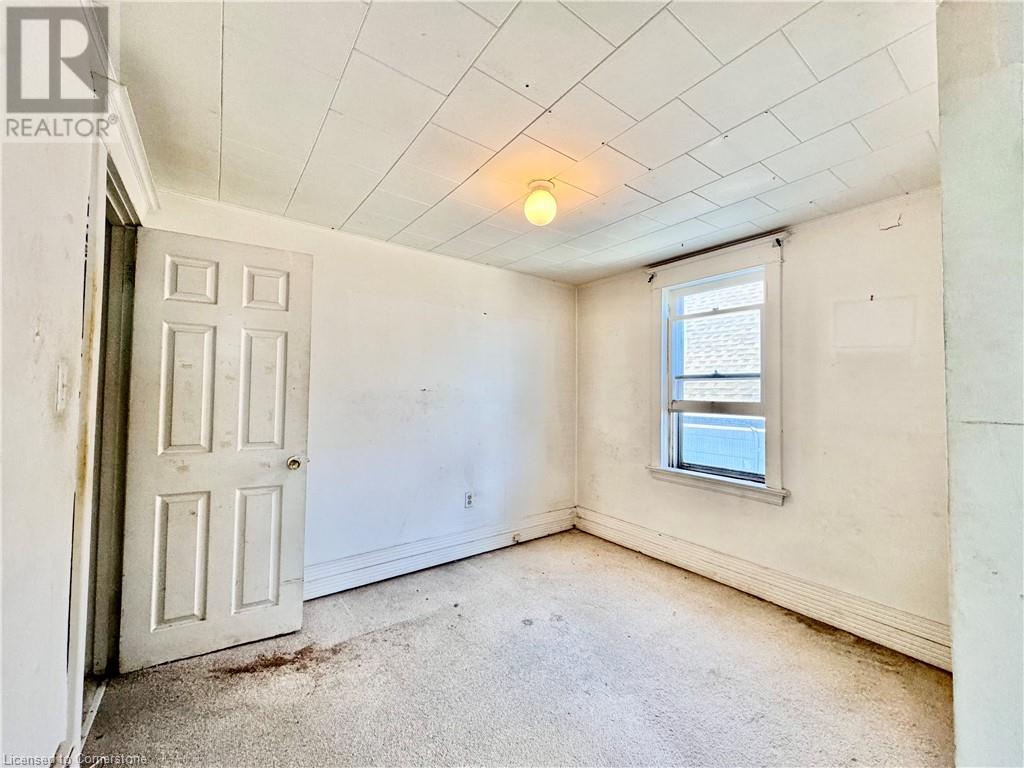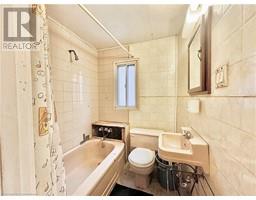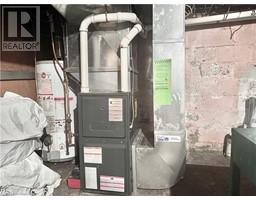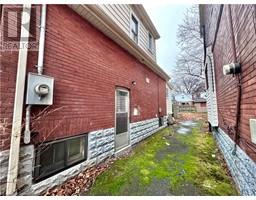20 Crosthwaite Street N Hamilton, Ontario L8H 4T9
$399,900
Nestled in a desirable Hamilton neighbourhood, this solid brick detached home is brimming with potential and waiting for your personal touch. Situated close to schools, transit, and shopping, the location is perfect for families and professionals alike. The spacious primary bedroom offers a unique opportunity to potentially be converted into two separate rooms, creating a valuable third bedroom. The home also features a separate entrance to the basement with a roughed-in bathroom, opening the door to countless possibilities. With mutual drive parking, a generous backyard, and a price point that’s rare for this area, this property is a must-see for those seeking value and opportunity. Don't miss your chance to own a home with so much potential! (id:50886)
Property Details
| MLS® Number | 40686526 |
| Property Type | Single Family |
| AmenitiesNearBy | Park, Place Of Worship, Playground, Public Transit, Schools, Shopping |
| EquipmentType | Water Heater |
| Features | Shared Driveway |
| ParkingSpaceTotal | 1 |
| RentalEquipmentType | Water Heater |
Building
| BathroomTotal | 1 |
| BedroomsAboveGround | 2 |
| BedroomsTotal | 2 |
| Appliances | Dryer, Refrigerator, Stove, Washer |
| ArchitecturalStyle | 2 Level |
| BasementDevelopment | Unfinished |
| BasementType | Full (unfinished) |
| ConstructedDate | 1930 |
| ConstructionStyleAttachment | Detached |
| CoolingType | None |
| ExteriorFinish | Brick |
| HeatingType | Forced Air |
| StoriesTotal | 2 |
| SizeInterior | 1054 Sqft |
| Type | House |
| UtilityWater | Municipal Water |
Land
| Acreage | No |
| LandAmenities | Park, Place Of Worship, Playground, Public Transit, Schools, Shopping |
| Sewer | Municipal Sewage System |
| SizeDepth | 100 Ft |
| SizeFrontage | 25 Ft |
| SizeTotalText | Under 1/2 Acre |
| ZoningDescription | C |
Rooms
| Level | Type | Length | Width | Dimensions |
|---|---|---|---|---|
| Second Level | 4pc Bathroom | 5'7'' x 6'2'' | ||
| Second Level | Bedroom | 9'7'' x 12'2'' | ||
| Second Level | Primary Bedroom | 17'9'' x 9'9'' | ||
| Basement | Other | Measurements not available | ||
| Main Level | Family Room | 12'1'' x 15'6'' | ||
| Main Level | Kitchen | 8'5'' x 15'2'' | ||
| Main Level | Dining Room | 10'9'' x 12'4'' | ||
| Main Level | Living Room | 12'1'' x 12'0'' |
https://www.realtor.ca/real-estate/27776448/20-crosthwaite-street-n-hamilton
Interested?
Contact us for more information
Beth Tallach
Salesperson
1044 Cannon Street East
Hamilton, Ontario L8L 2H7
Chuck Vitanza
Salesperson
1425 Cormorant Road #303
Ancaster, Ontario L9G 4V5





























































