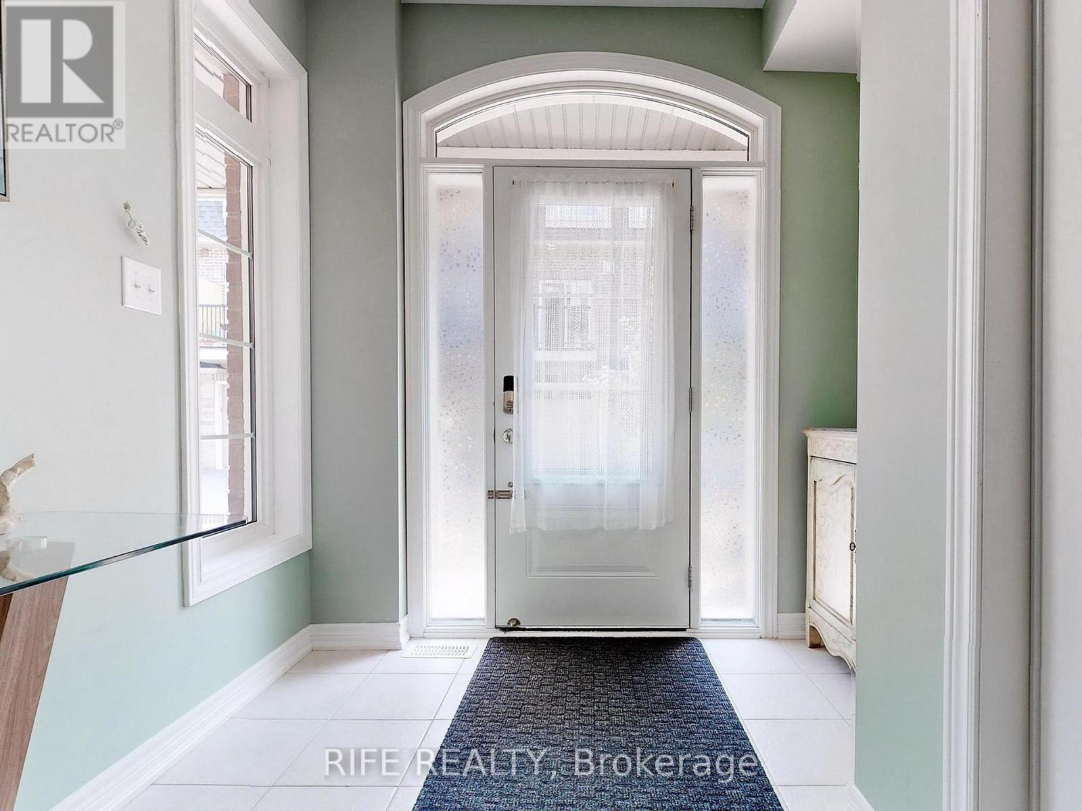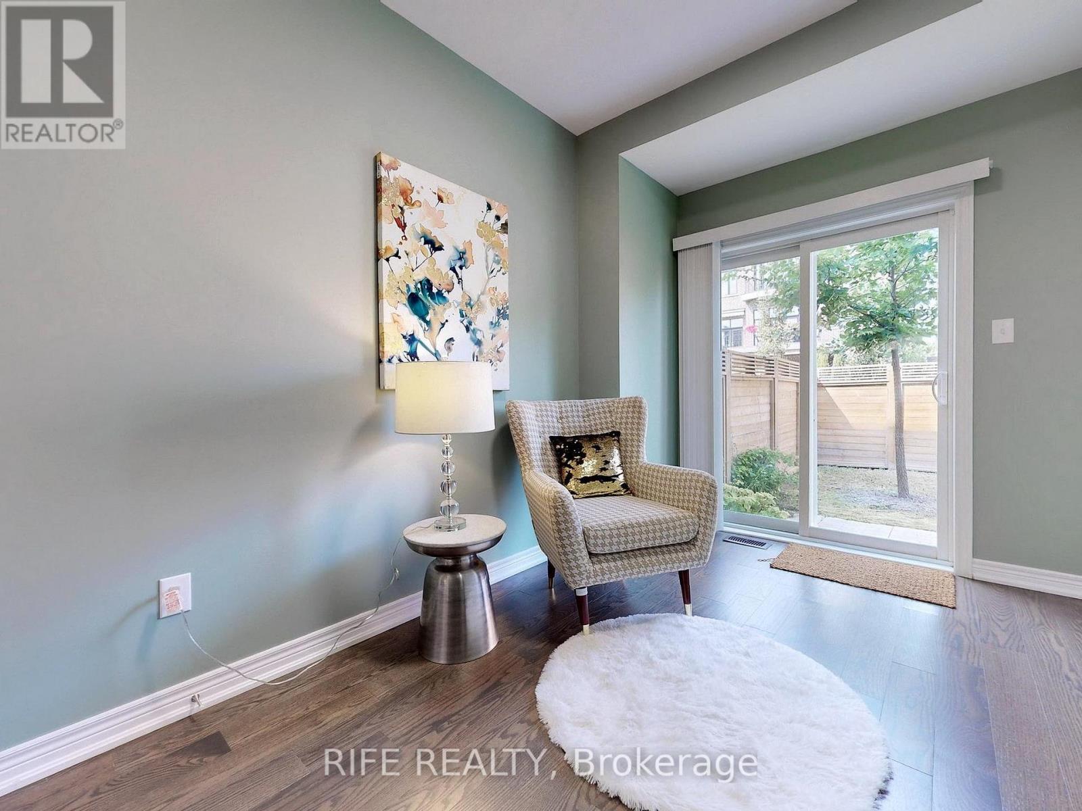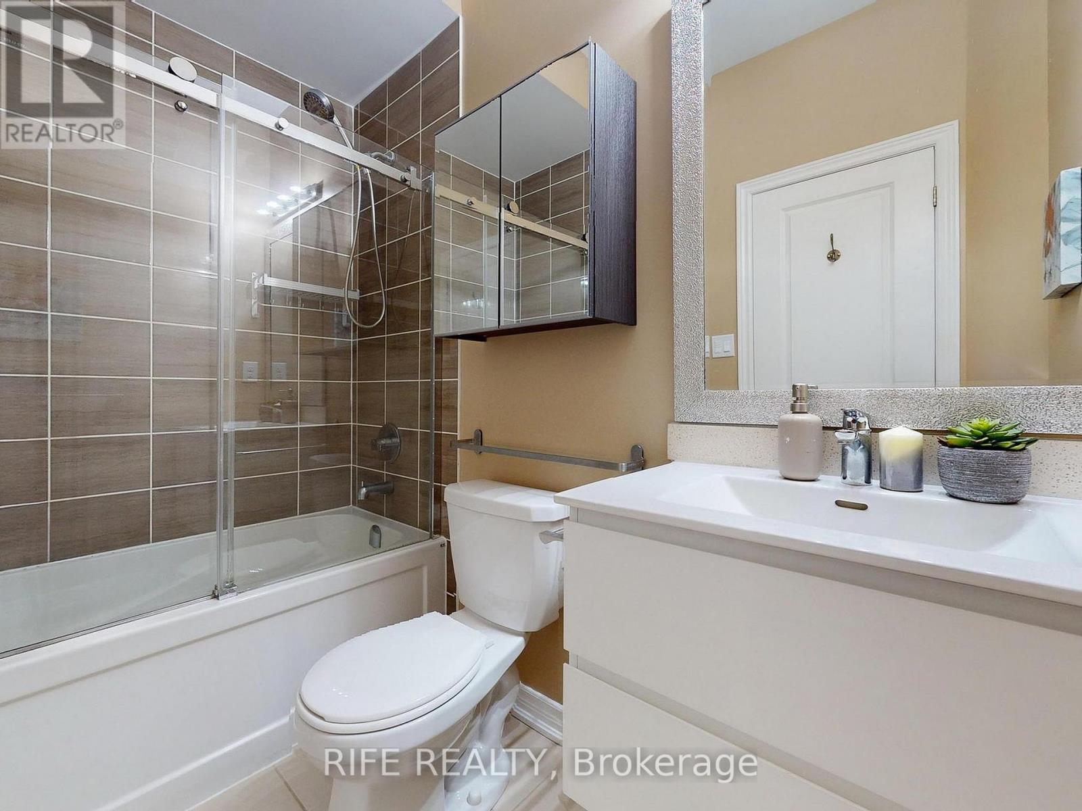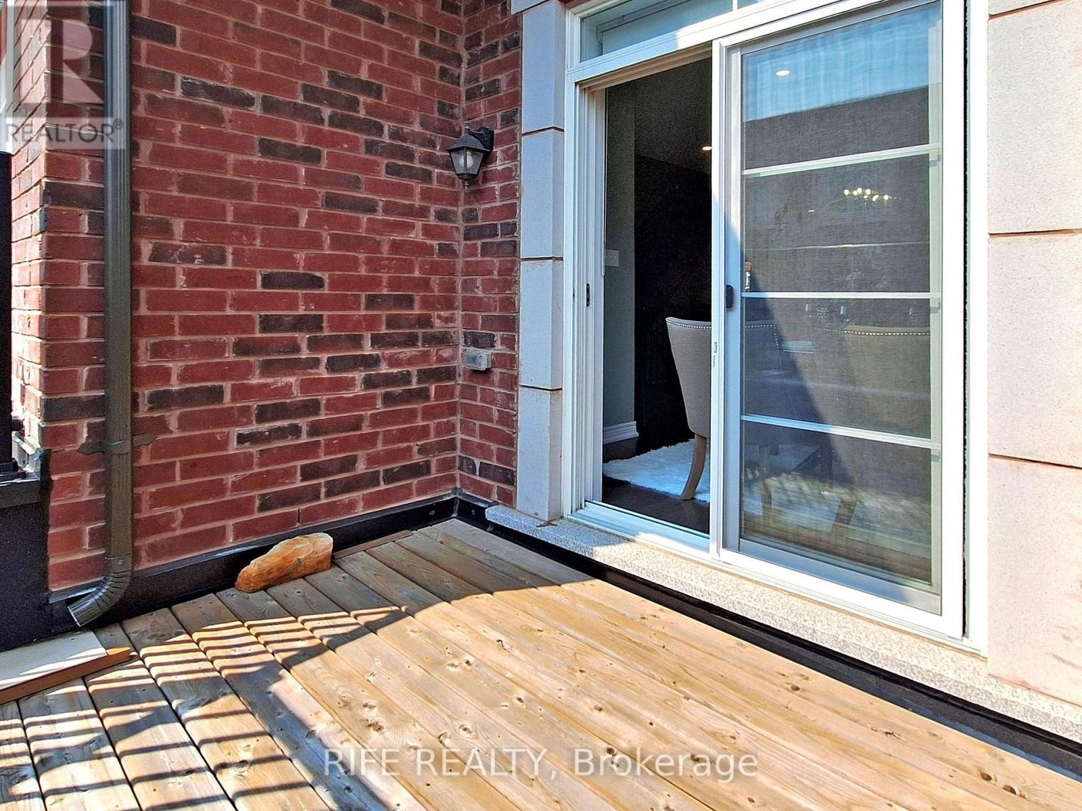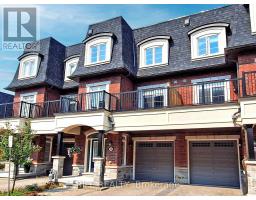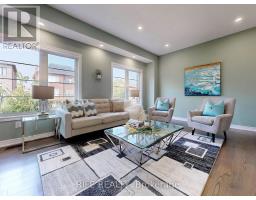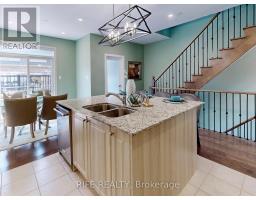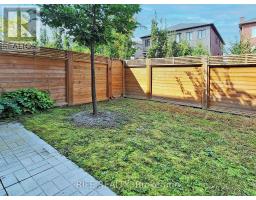20 Deep River Lane Richmond Hill, Ontario L4C 5S4
$1,099,000
Traditional Townhouse with Backyard Situated In The Coveted Westbrook Neighbourhood, backed By Multi-Million-Dollar Homes, Offering 2,409 Sq.Ft Of Upgraded Living Space With $$$ Spent On Upgrades. This Bright And Spacious Unit Features An Open-Concept Layout With Ample Windows, Hardwood Floors T/O Main and Upper Levels, And Pot Lights. The Ultimate Chef's Kitchen Is Equipped With Stainless Steel Appliances, Granite Countertops, And A Huge Central Island. Enjoy 10-foot ceilings in the Primary Bedroom. Close To All Amenities And Minutes To Yonge. High Ranking Schools: Richmond Hill HS and St.Theresa of Lisieux CHS(#1). **** EXTRAS **** 200A Electric Power (Support to install Electric Car Charger in the Garage), R/I Centre Vacuum, Main Floor Laundry Room could be turned to Bedroom or Office. (id:50886)
Property Details
| MLS® Number | N11927015 |
| Property Type | Single Family |
| Community Name | Westbrook |
| ParkingSpaceTotal | 2 |
Building
| BathroomTotal | 4 |
| BedroomsAboveGround | 3 |
| BedroomsBelowGround | 1 |
| BedroomsTotal | 4 |
| Appliances | Water Softener, Garage Door Opener Remote(s), Oven - Built-in, Dishwasher, Dryer, Garage Door Opener, Refrigerator, Stove, Washer, Window Coverings |
| BasementDevelopment | Finished |
| BasementType | N/a (finished) |
| ConstructionStyleAttachment | Attached |
| CoolingType | Central Air Conditioning |
| ExteriorFinish | Brick Facing, Stone |
| FlooringType | Hardwood, Laminate, Ceramic |
| FoundationType | Concrete |
| HalfBathTotal | 1 |
| HeatingFuel | Natural Gas |
| HeatingType | Forced Air |
| StoriesTotal | 3 |
| SizeInterior | 1999.983 - 2499.9795 Sqft |
| Type | Row / Townhouse |
| UtilityWater | Municipal Water |
Parking
| Garage |
Land
| Acreage | No |
| Sewer | Sanitary Sewer |
| SizeDepth | 76 Ft ,8 In |
| SizeFrontage | 19 Ft ,8 In |
| SizeIrregular | 19.7 X 76.7 Ft |
| SizeTotalText | 19.7 X 76.7 Ft |
Rooms
| Level | Type | Length | Width | Dimensions |
|---|---|---|---|---|
| Second Level | Primary Bedroom | 3.56 m | 4.39 m | 3.56 m x 4.39 m |
| Second Level | Bedroom 2 | 2.83 m | 3.35 m | 2.83 m x 3.35 m |
| Second Level | Bedroom 3 | 2.83 m | 3.05 m | 2.83 m x 3.05 m |
| Basement | Bedroom 4 | 5.6 m | 3.75 m | 5.6 m x 3.75 m |
| Main Level | Sitting Room | 2.47 m | 3.9 m | 2.47 m x 3.9 m |
| Main Level | Laundry Room | Measurements not available | ||
| Upper Level | Family Room | 5.52 m | 3.78 m | 5.52 m x 3.78 m |
| Upper Level | Kitchen | 3.3 m | 3.42 m | 3.3 m x 3.42 m |
| Upper Level | Dining Room | 3.15 m | 2.75 m | 3.15 m x 2.75 m |
| Upper Level | Office | 2.55 m | 2.75 m | 2.55 m x 2.75 m |
Utilities
| Cable | Installed |
| Sewer | Installed |
https://www.realtor.ca/real-estate/27810142/20-deep-river-lane-richmond-hill-westbrook-westbrook
Interested?
Contact us for more information
Scott Gu
Broker
7030 Woodbine Ave #906
Markham, Ontario L3R 6G2
















