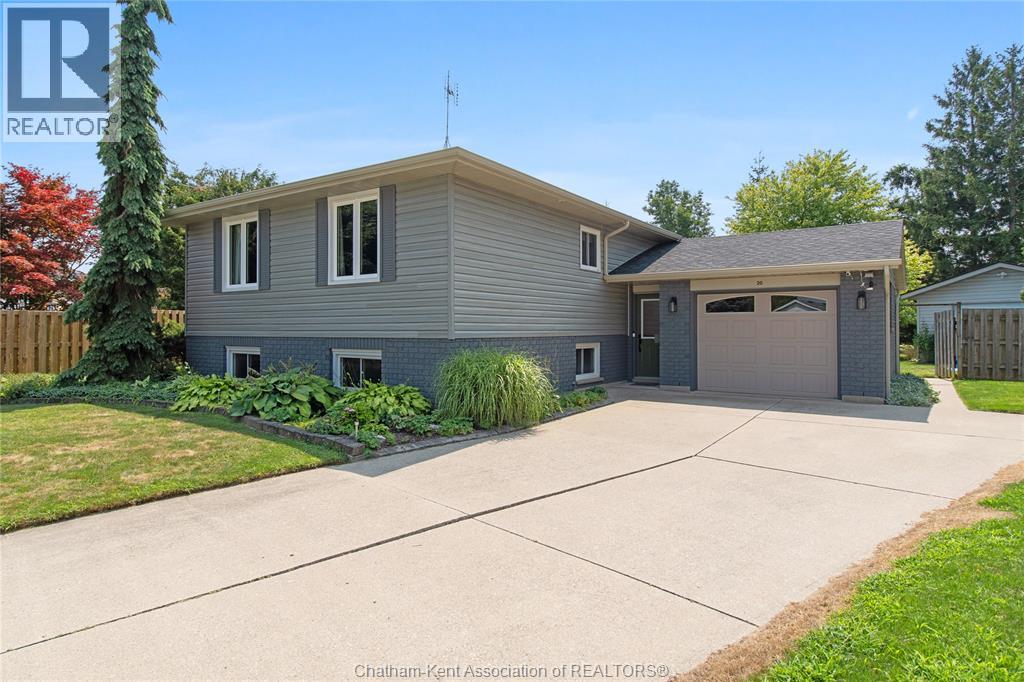20 Dejonge Place Chatham, Ontario N7L 5H7
$515,000
Charming Raised Ranch on a Quiet Cul-De-Sac. Tucked away in the circle of a peaceful cul-de-sac, this raised ranch offers the perfect combination of privacy, space, and comfort. Sitting on a large, fully fenced lot, this home is ideal for those who value both indoor and outdoor living. Inside, you’ll find 3 bedrooms and a 4-piece bath, along with a bright, eat-in kitchen featuring patio doors that open to your backyard oasis. The living room is warm and inviting, while the finished basement offers a cozy natural gas fireplace, plenty of room for a rec area, storage space, laundry, and direct access to the basement from the single-car garage. Step outside and enjoy the resin deck, perfect for morning coffee or summer gatherings, with steps down to a relaxing hot tub. The property also includes a garden shed with hydro and a detached heated shop — perfect for hobbyists, outdoor enthusiasts, or anyone needing extra storage. Located in a great school district, this home is ready to welcome its next family. Don’t miss your chance — schedule a showing today! (id:50886)
Open House
This property has open houses!
12:00 pm
Ends at:2:00 pm
Property Details
| MLS® Number | 25020049 |
| Property Type | Single Family |
| Features | Cul-de-sac, Double Width Or More Driveway, Concrete Driveway |
Building
| Bathroom Total | 1 |
| Bedrooms Above Ground | 3 |
| Bedrooms Total | 3 |
| Appliances | Hot Tub, Dishwasher, Dryer, Refrigerator, Stove, Washer |
| Architectural Style | Raised Ranch |
| Constructed Date | 1992 |
| Construction Style Attachment | Detached |
| Cooling Type | Central Air Conditioning |
| Exterior Finish | Aluminum/vinyl, Brick |
| Flooring Type | Carpeted, Hardwood, Cushion/lino/vinyl |
| Foundation Type | Block |
| Heating Fuel | Natural Gas |
| Heating Type | Forced Air, Furnace |
| Type | House |
Parking
| Attached Garage | |
| Detached Garage | |
| Garage |
Land
| Acreage | No |
| Landscape Features | Landscaped |
| Size Irregular | 32.87 X / 0.3 Ac |
| Size Total Text | 32.87 X / 0.3 Ac|under 1/2 Acre |
| Zoning Description | Rl2 |
Rooms
| Level | Type | Length | Width | Dimensions |
|---|---|---|---|---|
| Basement | Laundry Room | 11 ft | 27 ft ,5 in | 11 ft x 27 ft ,5 in |
| Lower Level | Storage | 12 ft ,4 in | 14 ft ,10 in | 12 ft ,4 in x 14 ft ,10 in |
| Lower Level | Recreation Room | 12 ft ,1 in | 21 ft ,4 in | 12 ft ,1 in x 21 ft ,4 in |
| Lower Level | Family Room | 11 ft ,4 in | 12 ft ,2 in | 11 ft ,4 in x 12 ft ,2 in |
| Main Level | Foyer | 3 ft ,11 in | 12 ft ,11 in | 3 ft ,11 in x 12 ft ,11 in |
| Main Level | Living Room | 13 ft ,2 in | 18 ft ,8 in | 13 ft ,2 in x 18 ft ,8 in |
| Main Level | Dining Room | 11 ft ,3 in | 8 ft ,4 in | 11 ft ,3 in x 8 ft ,4 in |
| Main Level | Kitchen | 11 ft ,3 in | 9 ft ,10 in | 11 ft ,3 in x 9 ft ,10 in |
| Main Level | Bedroom | 9 ft ,4 in | 9 ft ,9 in | 9 ft ,4 in x 9 ft ,9 in |
| Main Level | Bedroom | 9 ft ,6 in | 12 ft ,10 in | 9 ft ,6 in x 12 ft ,10 in |
| Main Level | Primary Bedroom | 11 ft ,4 in | 13 ft | 11 ft ,4 in x 13 ft |
https://www.realtor.ca/real-estate/28715617/20-dejonge-place-chatham
Contact Us
Contact us for more information
Jill Howe
Broker
4 Talbot St. E.
Blenheim, Ontario N0P 1A0
(519) 438-8000

























































































