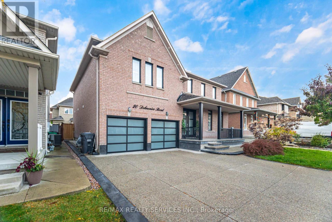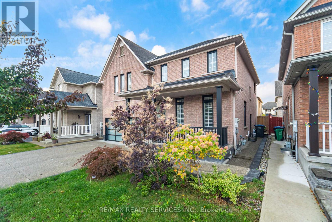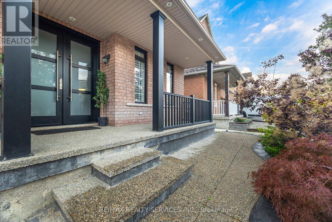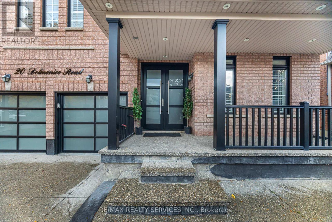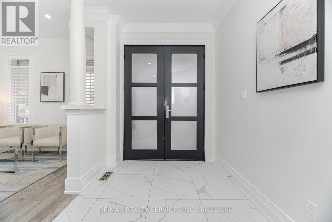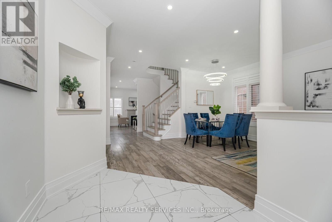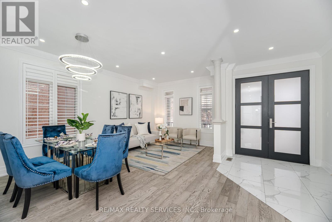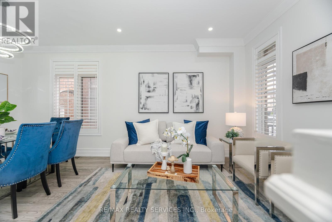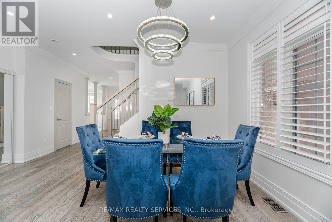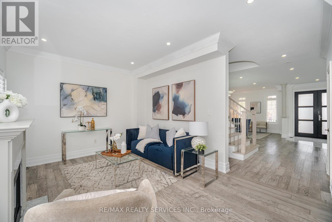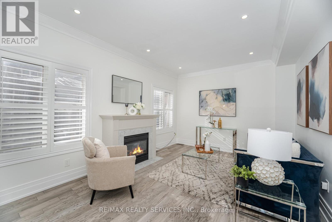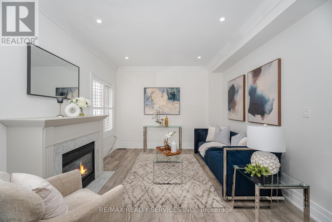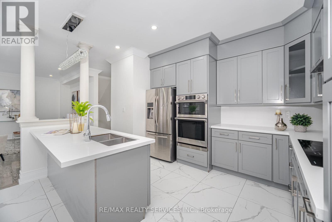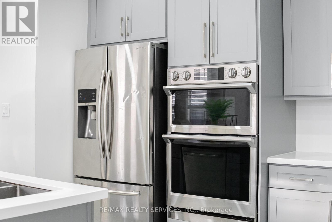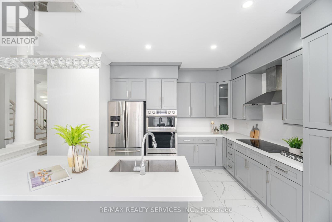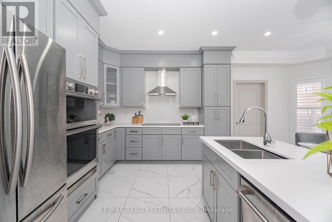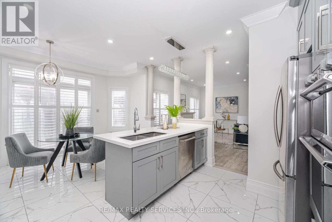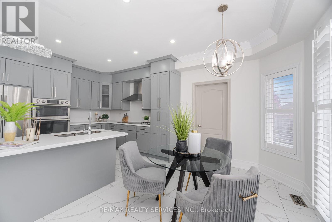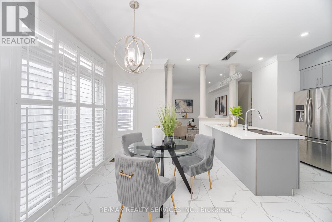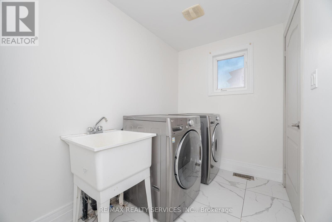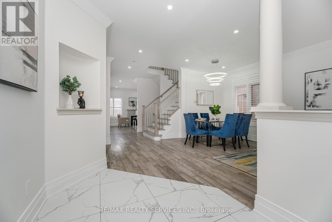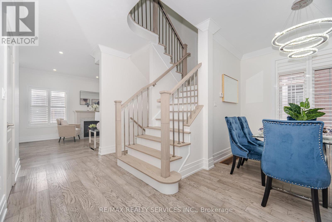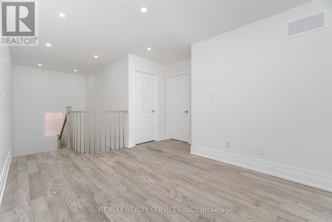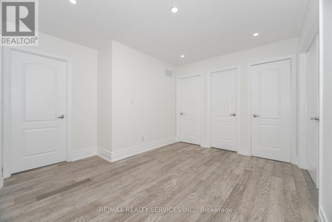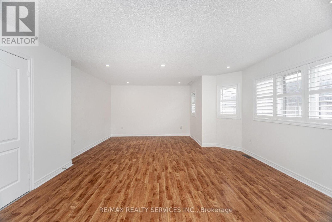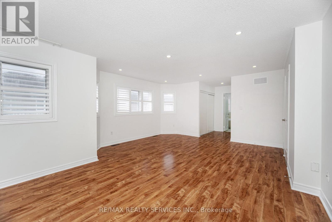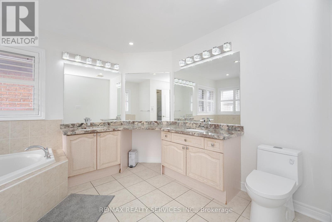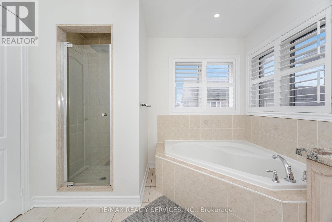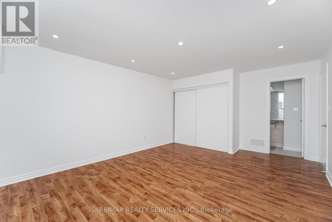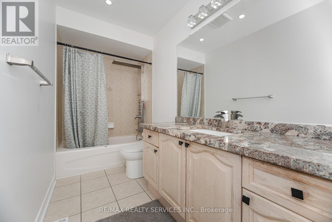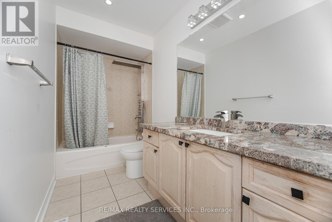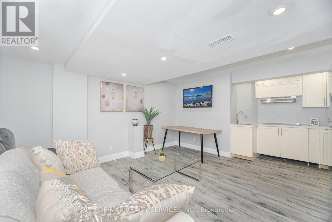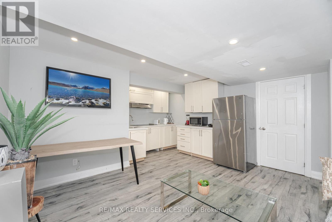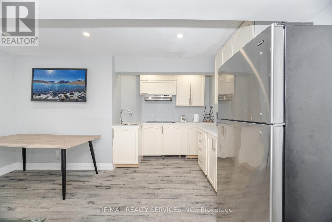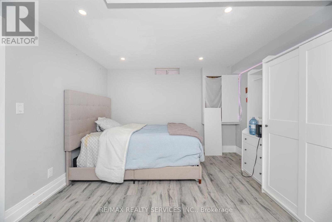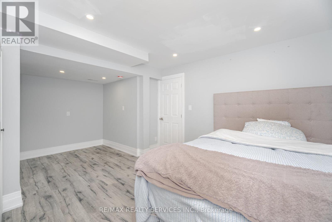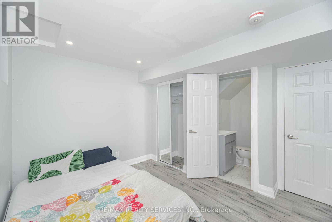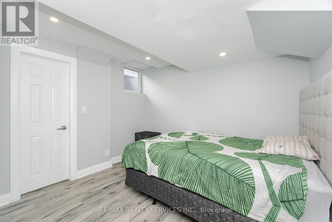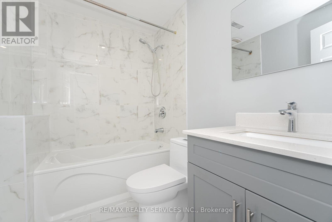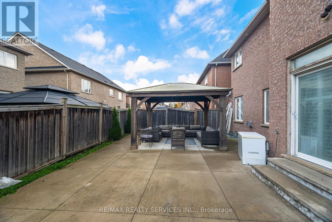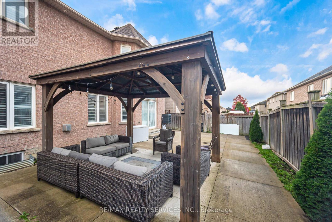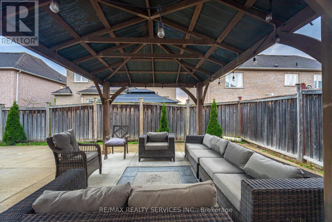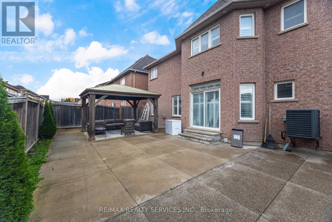20 Delmonico Road Brampton, Ontario L6P 2K5
$1,269,000
((WOW)) !!!Absolute Show Stopper!!! Detached 4 + 3 Bedrooms With 5 Washrooms And Located In The Prestigious Vales Of Castlemore North Area Of Brampton. The Main Floor Features 9 Ft Ceiling, Separate Family & Living Rooms With Pot Lights Throughout. Gourmet Eat In Kitchen With Built In Appliances, Quartz Counter Tops, Centre Island & Walkout To Fully Fenced Yard. Huge Primary Bedroom With Ensuite Bath & Walk In Closet And 3 Generous Sized Rooms With Closet. Interior/Exterior Pot Lights. Professionally Finished Basement With 3 Bedrooms, Rec Room, 2 Washrooms & Kitchen, And Separate Entrance. This Property Has A Beautifully Landscaped Front Yard With A Concrete Driveway With Exterior Pot Lights. Big Backyard On a Quiet Child Safe Street. Conveniently Located Close To All Amenities. Steps To Mount Royal Public And Lady of Lourdes Catholic School, Public Transit, Parks & Plazas. Won't Last Long In Market. !!!Book Your Showing Today!!! (id:50886)
Property Details
| MLS® Number | W12481198 |
| Property Type | Single Family |
| Community Name | Vales of Castlemore North |
| Amenities Near By | Hospital, Park, Public Transit |
| Features | Lighting |
| Parking Space Total | 6 |
| Structure | Patio(s), Porch |
| View Type | View |
Building
| Bathroom Total | 5 |
| Bedrooms Above Ground | 4 |
| Bedrooms Below Ground | 3 |
| Bedrooms Total | 7 |
| Age | 16 To 30 Years |
| Amenities | Fireplace(s) |
| Appliances | Dishwasher, Dryer, Microwave, Oven, Stove, Washer, Window Coverings, Refrigerator |
| Basement Development | Finished |
| Basement Features | Separate Entrance |
| Basement Type | N/a, N/a (finished) |
| Construction Style Attachment | Detached |
| Cooling Type | Central Air Conditioning |
| Exterior Finish | Brick |
| Fire Protection | Alarm System, Smoke Detectors |
| Fireplace Present | Yes |
| Fireplace Total | 1 |
| Foundation Type | Concrete |
| Half Bath Total | 2 |
| Heating Fuel | Natural Gas |
| Heating Type | Forced Air |
| Stories Total | 2 |
| Size Interior | 2,500 - 3,000 Ft2 |
| Type | House |
| Utility Water | Municipal Water |
Parking
| Attached Garage | |
| Garage |
Land
| Acreage | No |
| Fence Type | Fenced Yard |
| Land Amenities | Hospital, Park, Public Transit |
| Sewer | Sanitary Sewer |
| Size Depth | 85 Ft ,3 In |
| Size Frontage | 46 Ft |
| Size Irregular | 46 X 85.3 Ft |
| Size Total Text | 46 X 85.3 Ft |
| Zoning Description | Residental |
Utilities
| Cable | Installed |
| Electricity | Installed |
| Sewer | Installed |
Contact Us
Contact us for more information
Jessi Sandhu
Broker
(647) 987-6666
www.facebook.com/sandhujessi
295 Queen Street East
Brampton, Ontario L6W 3R1
(905) 456-1000
(905) 456-1924

