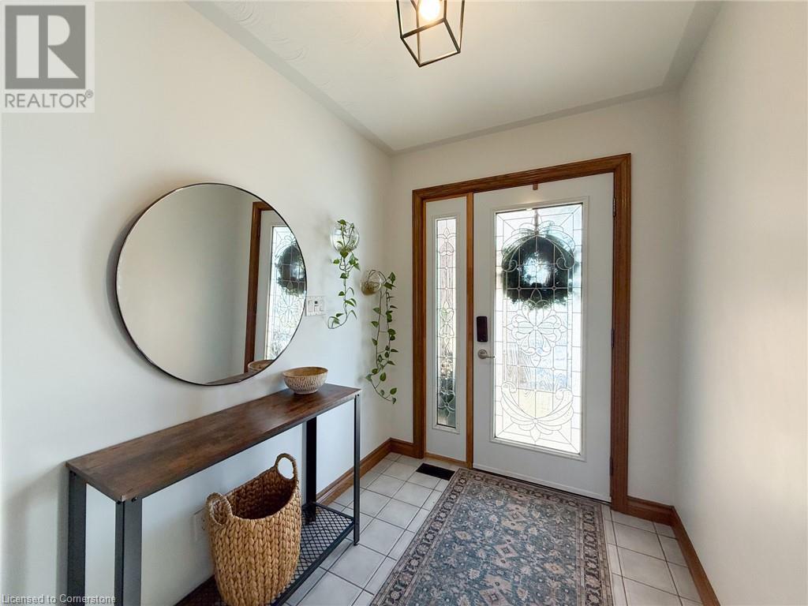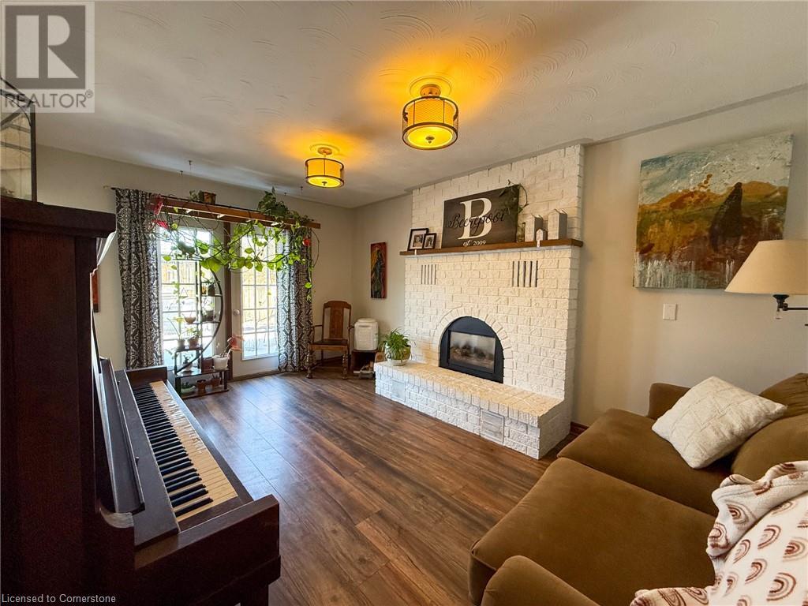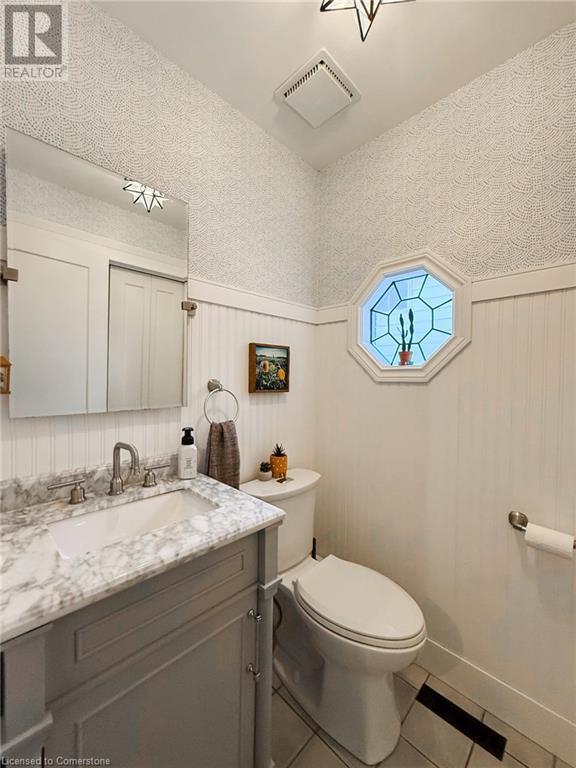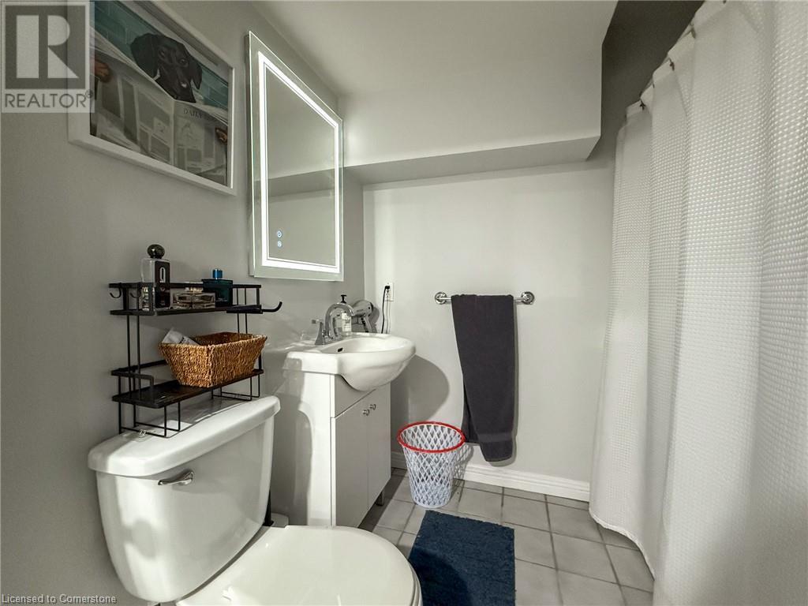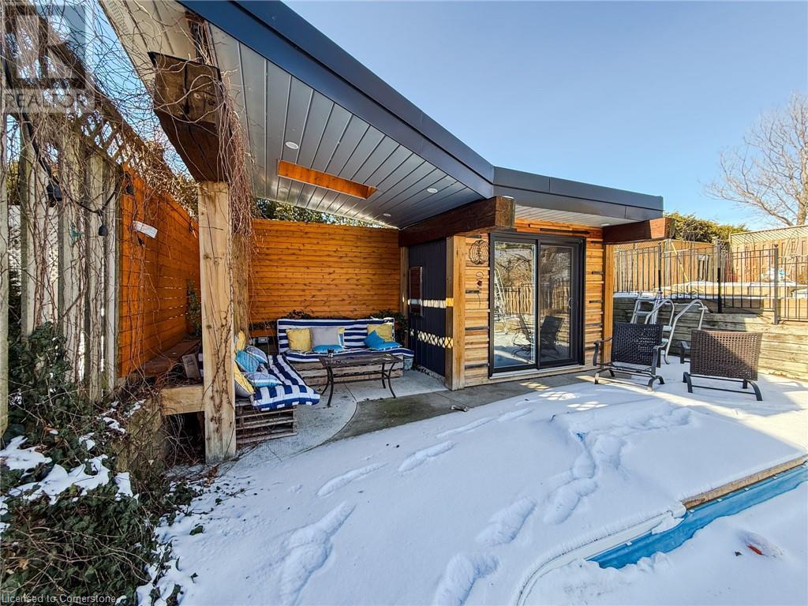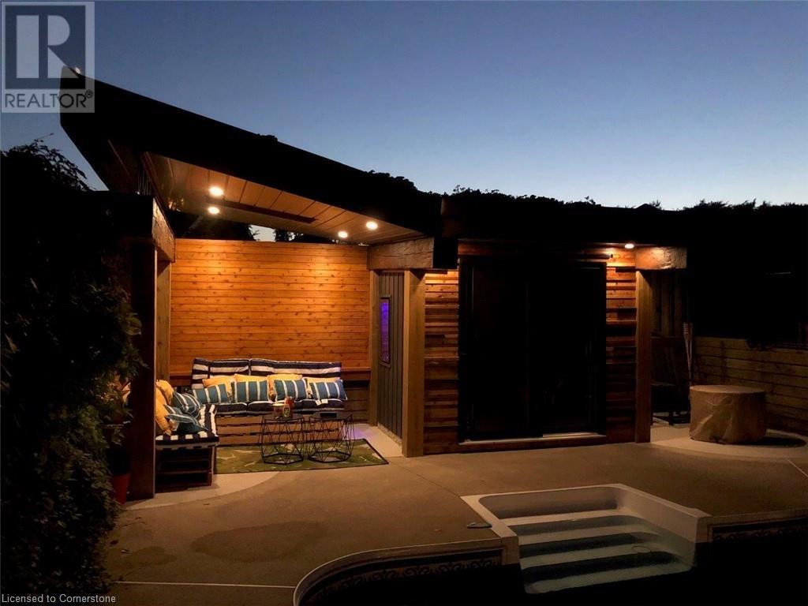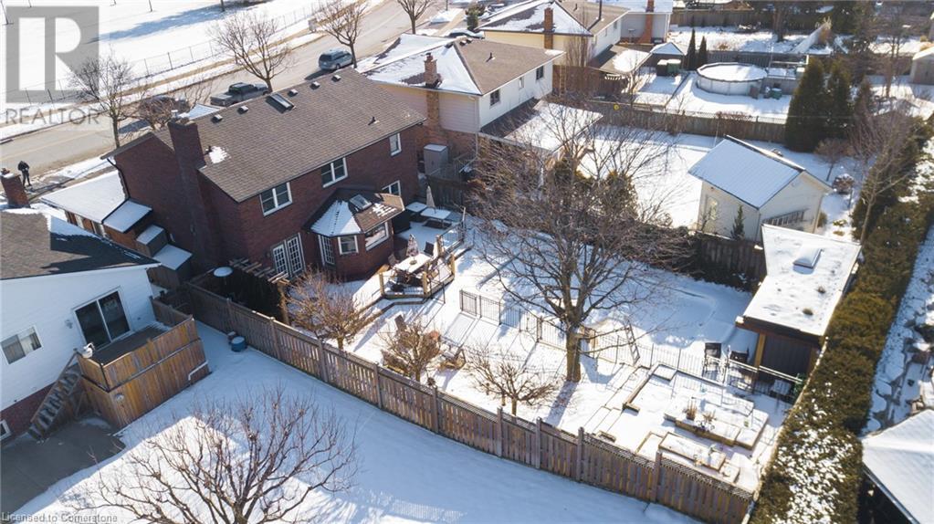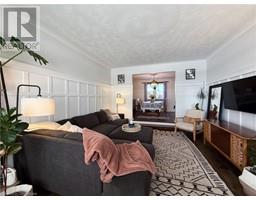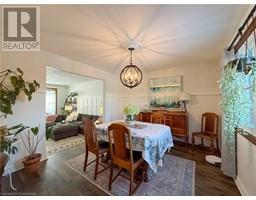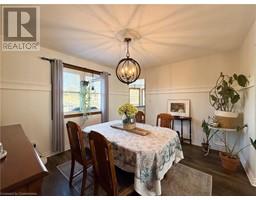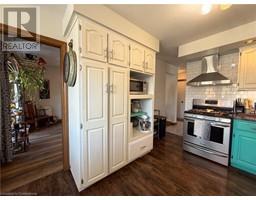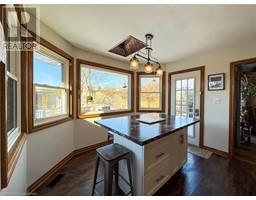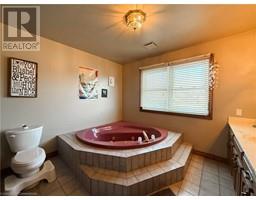20 Donly Drive S Simcoe, Ontario N3Y 5G7
$767,000
Welcome to this delightful 2-storey family residence, perfectly situated across from a park and an elementary school. Step inside to discover a sunken living room, ideal for cozy gatherings, and a formal dining room perfect for family meals. The eat-in kitchen boasts a sit-up island, seamlessly blending functionality and style. Enjoy cozy evenings in the main floor family room, featuring a natural gas fireplace that adds warmth and ambiance. A convenient 2-piece bathroom is located just off the inside access from the garage, enhancing practicality for busy family life. The spiral oak staircase leads you from the foyer/entrance to the upper level, where you'll find three generously sized bedrooms. The primary suite is complete with a walk-in closet & 3-piece ensuite bath. An additional 3-piece bathroom serves the other bedrooms, providing ample space for family and guests. Need extra space? The lower level boasts a finished recreation room, a 3-piece bathroom, and a bonus room perfect for workouts or hobbies. Step outside to your private oasis! The beautifully landscaped yard features an in-ground heated pool, a large deck for sunbathing and entertaining, and a charming pool house area. Don’t miss the opportunity to make this wonderful family home yours! Schedule a viewing today! (id:50886)
Property Details
| MLS® Number | 40683559 |
| Property Type | Single Family |
| Amenities Near By | Golf Nearby, Hospital, Park, Place Of Worship, Playground, Schools, Shopping |
| Community Features | Community Centre |
| Equipment Type | Rental Water Softener, Water Heater |
| Features | Paved Driveway, Automatic Garage Door Opener |
| Parking Space Total | 5 |
| Pool Type | Inground Pool |
| Rental Equipment Type | Rental Water Softener, Water Heater |
Building
| Bathroom Total | 4 |
| Bedrooms Above Ground | 3 |
| Bedrooms Total | 3 |
| Appliances | Central Vacuum |
| Architectural Style | 2 Level |
| Basement Development | Partially Finished |
| Basement Type | Full (partially Finished) |
| Constructed Date | 1987 |
| Construction Style Attachment | Detached |
| Cooling Type | Central Air Conditioning |
| Exterior Finish | Brick Veneer |
| Fixture | Ceiling Fans |
| Foundation Type | Poured Concrete |
| Half Bath Total | 1 |
| Heating Fuel | Natural Gas |
| Heating Type | Forced Air |
| Stories Total | 2 |
| Size Interior | 2,930 Ft2 |
| Type | House |
| Utility Water | Municipal Water |
Parking
| Attached Garage |
Land
| Acreage | No |
| Land Amenities | Golf Nearby, Hospital, Park, Place Of Worship, Playground, Schools, Shopping |
| Sewer | Municipal Sewage System |
| Size Frontage | 49 Ft |
| Size Total Text | Under 1/2 Acre |
| Zoning Description | R1-b |
Rooms
| Level | Type | Length | Width | Dimensions |
|---|---|---|---|---|
| Second Level | Other | 17'1'' x 11'0'' | ||
| Second Level | 3pc Bathroom | 11'0'' x 9'10'' | ||
| Second Level | Bedroom | 12'6'' x 11'4'' | ||
| Second Level | Bedroom | 12'6'' x 11'4'' | ||
| Second Level | Full Bathroom | 6'1'' x 9'10'' | ||
| Second Level | Primary Bedroom | 17'4'' x 12'10'' | ||
| Basement | Bonus Room | 11'9'' x 10'3'' | ||
| Basement | 4pc Bathroom | 7'8'' x 7'0'' | ||
| Basement | Recreation Room | 21'11'' x 14'6'' | ||
| Main Level | Living Room | 16'4'' x 12'9'' | ||
| Main Level | Dining Room | 10'11'' x 12'9'' | ||
| Main Level | Eat In Kitchen | 10'11'' x 19'7'' | ||
| Main Level | Family Room | 11'5'' x 16'0'' | ||
| Main Level | Mud Room | 4'5'' x 10'9'' | ||
| Main Level | 2pc Bathroom | 4'7'' x 4'11'' | ||
| Main Level | Foyer | 6'0'' x 9'2'' |
Utilities
| Cable | Available |
| Electricity | Available |
| Natural Gas | Available |
https://www.realtor.ca/real-estate/27876554/20-donly-drive-s-simcoe
Contact Us
Contact us for more information
Daryl Rainey
Broker of Record
www.progressiverealtygroup.ca
210 Montclair Cres, Po Box 749
Waterford, Ontario N0E 1Y0
(519) 443-7704
www.progressiverealtygroup.ca/





