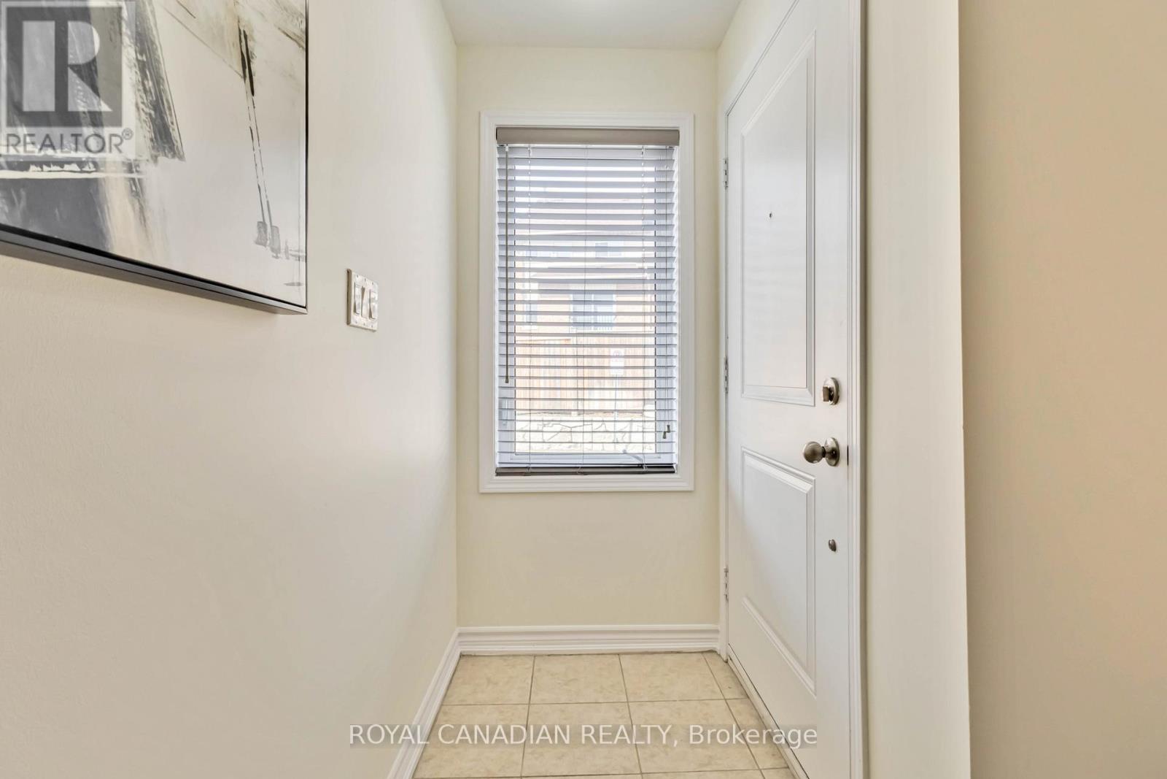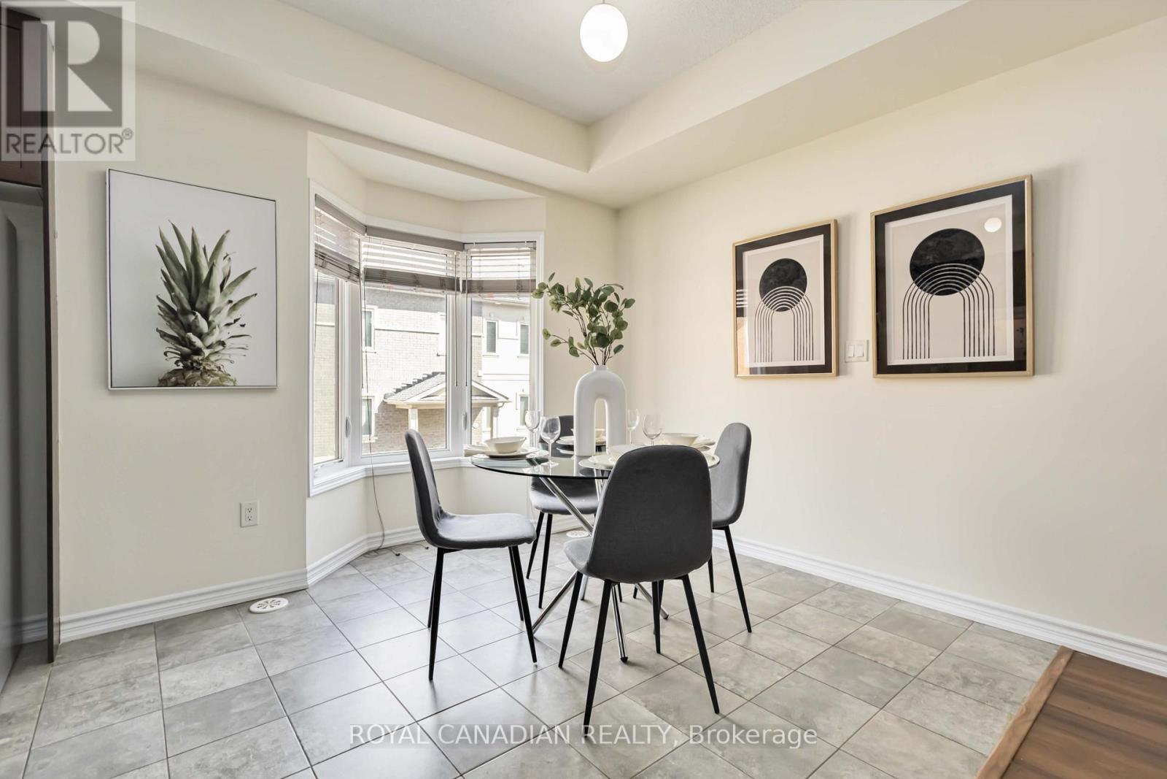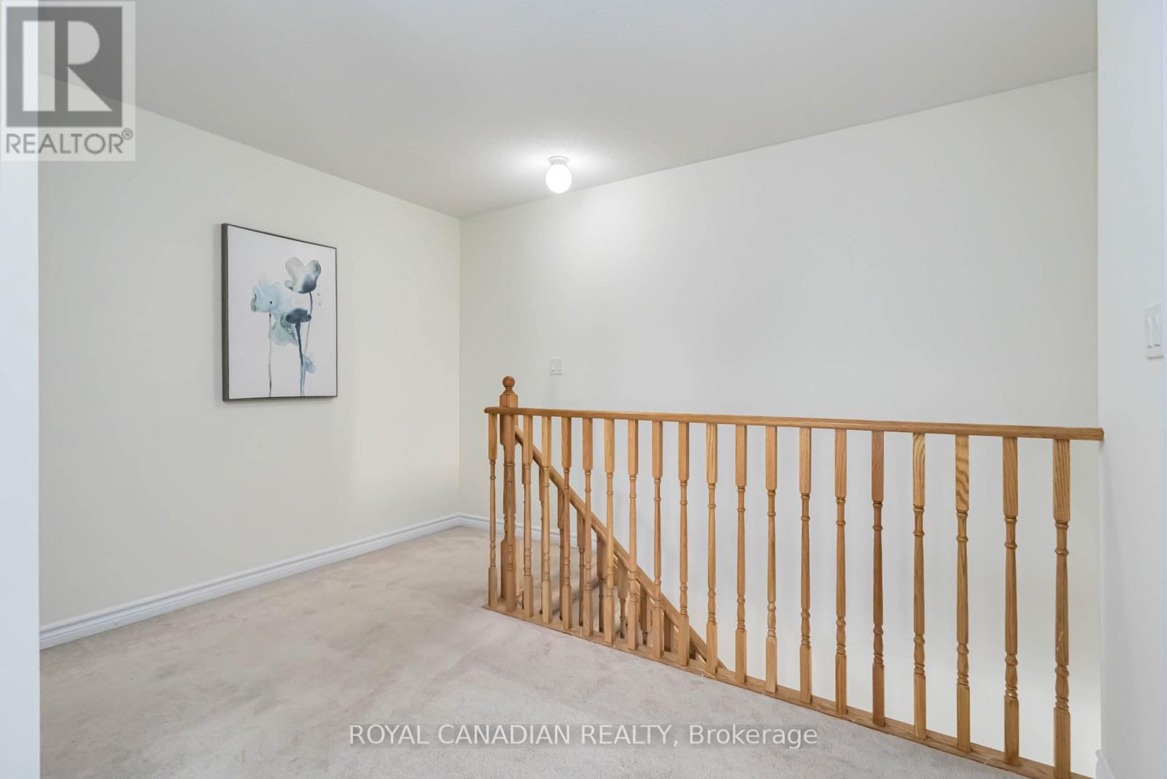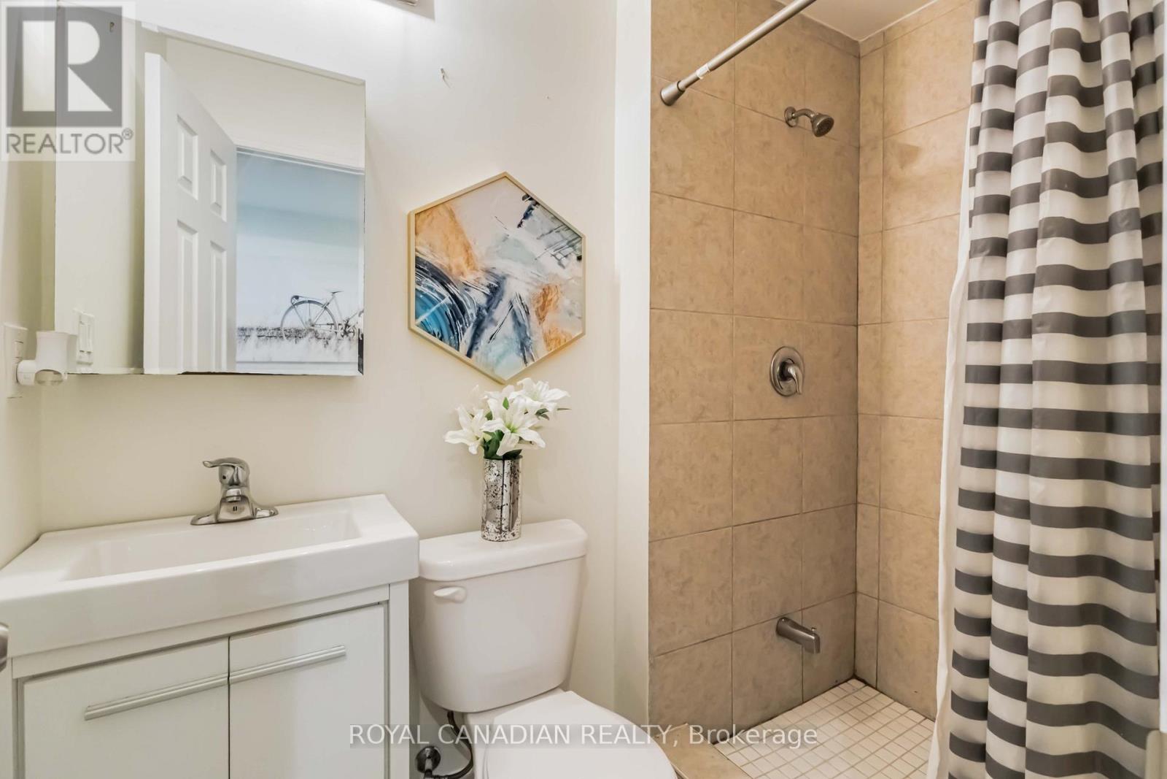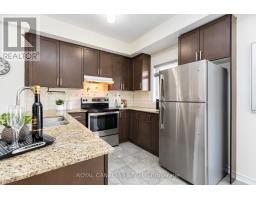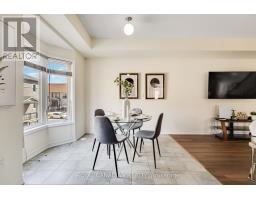20 Dunsley Way Whitby, Ontario L1N 0L5
$699,900Maintenance, Parcel of Tied Land
$224.73 Monthly
Maintenance, Parcel of Tied Land
$224.73 MonthlyWelcome To 20 Dunsley Way, An End Unit, 3 Bedroom , 2 Full Bathrooms Freehold Townhome. The Main Floor With Its 9-foot Ceilings, Creates An Open And Comfortable Atmosphere. It Also Features An Open-Concept Kitchen With Granite Countertop, Stainless Steel Appliances and Breakfast Bar, A Breakfast Nook And Walkout to Deck. Lots of Natural Light in Every Room. The Second Floor Showcases The primary Bedroom with Semi-Ensuite Bath Plus Walk-Through Closet. The Unit offers A 2nd Floor Laundry For Convenience. Huge Balcony Overlooking Private Laneway. The Fully Finished Basement Provides Additional Living Space With Above-Grade Windows. This Unit Offers 2 Parking Spaces. Located Just Minutes From The 401, Go Train Station, And Within Walking Distance To Schools And Local Amenities. (id:50886)
Property Details
| MLS® Number | E12047952 |
| Property Type | Single Family |
| Community Name | Pringle Creek |
| Parking Space Total | 2 |
Building
| Bathroom Total | 2 |
| Bedrooms Above Ground | 3 |
| Bedrooms Total | 3 |
| Appliances | Dishwasher, Dryer, Stove, Washer, Refrigerator |
| Basement Development | Finished |
| Basement Features | Walk Out |
| Basement Type | N/a (finished) |
| Construction Style Attachment | Attached |
| Cooling Type | Central Air Conditioning |
| Exterior Finish | Brick Facing, Stone |
| Flooring Type | Laminate, Ceramic, Carpeted |
| Foundation Type | Concrete |
| Heating Fuel | Natural Gas |
| Heating Type | Forced Air |
| Stories Total | 2 |
| Size Interior | 1,500 - 2,000 Ft2 |
| Type | Row / Townhouse |
| Utility Water | Municipal Water |
Parking
| Attached Garage | |
| Garage |
Land
| Acreage | No |
| Sewer | Sanitary Sewer |
| Size Frontage | 23 Ft ,9 In |
| Size Irregular | 23.8 Ft |
| Size Total Text | 23.8 Ft |
Rooms
| Level | Type | Length | Width | Dimensions |
|---|---|---|---|---|
| Second Level | Primary Bedroom | 4.29 m | 3.29 m | 4.29 m x 3.29 m |
| Second Level | Bedroom 2 | 4.29 m | 2.65 m | 4.29 m x 2.65 m |
| Main Level | Living Room | 5.9 m | 4.82 m | 5.9 m x 4.82 m |
| Main Level | Dining Room | 5.9 m | 4.82 m | 5.9 m x 4.82 m |
| Main Level | Kitchen | 2.87 m | 2.65 m | 2.87 m x 2.65 m |
| Main Level | Eating Area | 3.35 m | 3.26 m | 3.35 m x 3.26 m |
| Ground Level | Bedroom 3 | 2.53 m | 2.28 m | 2.53 m x 2.28 m |
https://www.realtor.ca/real-estate/28088606/20-dunsley-way-whitby-pringle-creek-pringle-creek
Contact Us
Contact us for more information
Cheryl Lopes
Salesperson
(416) 953-1273
2896 Slough St Unit #1
Mississauga, Ontario L4T 1G3
(905) 364-0727
(905) 364-0728
www.royalcanadianrealty.com







