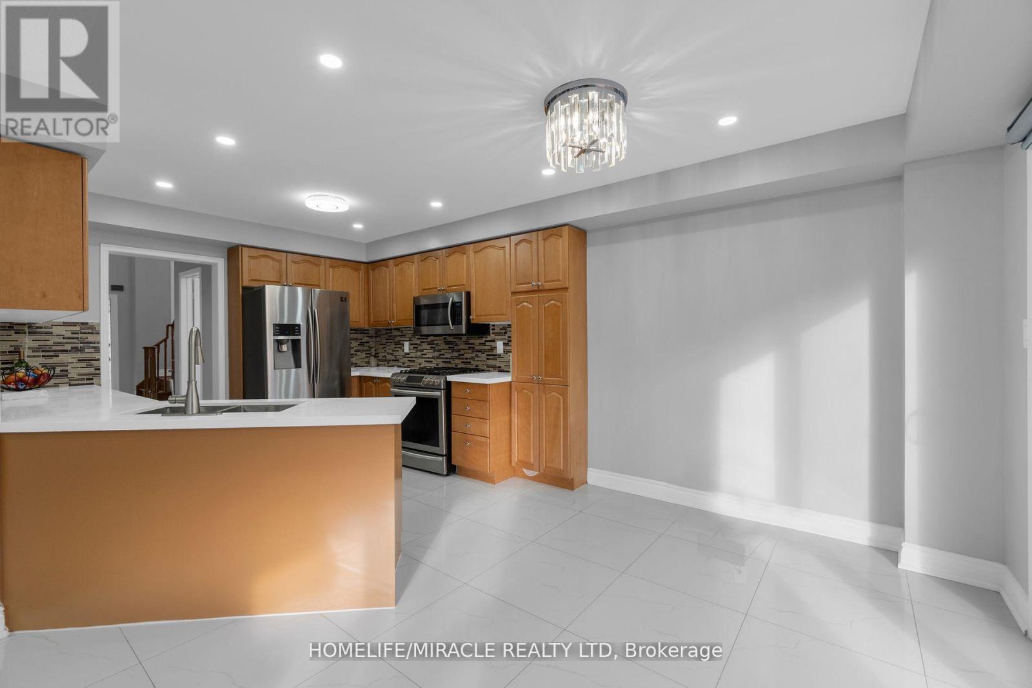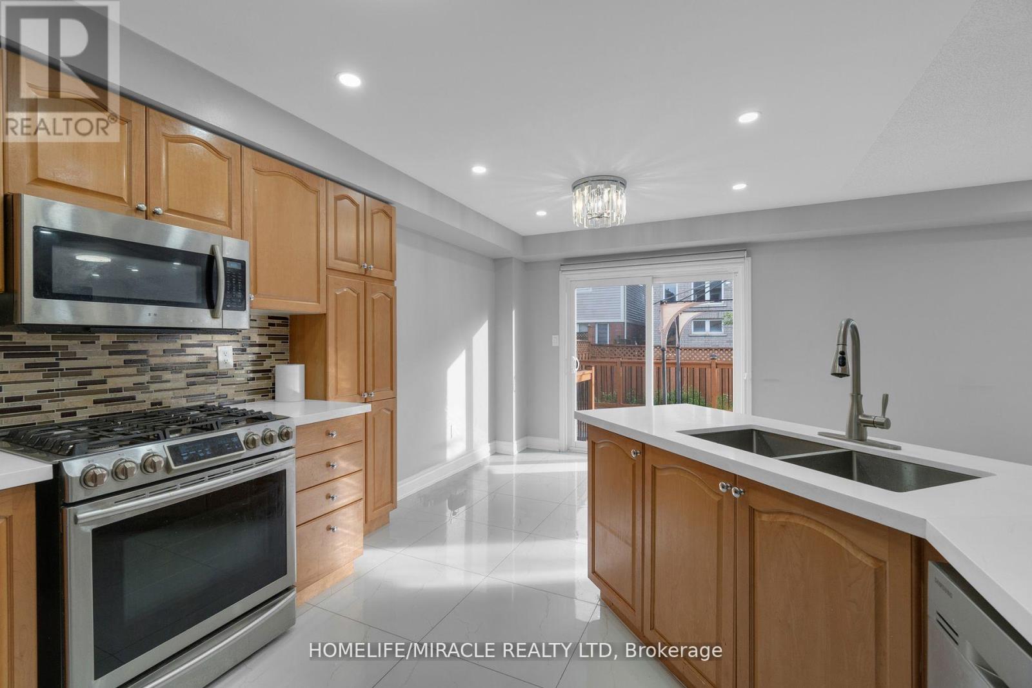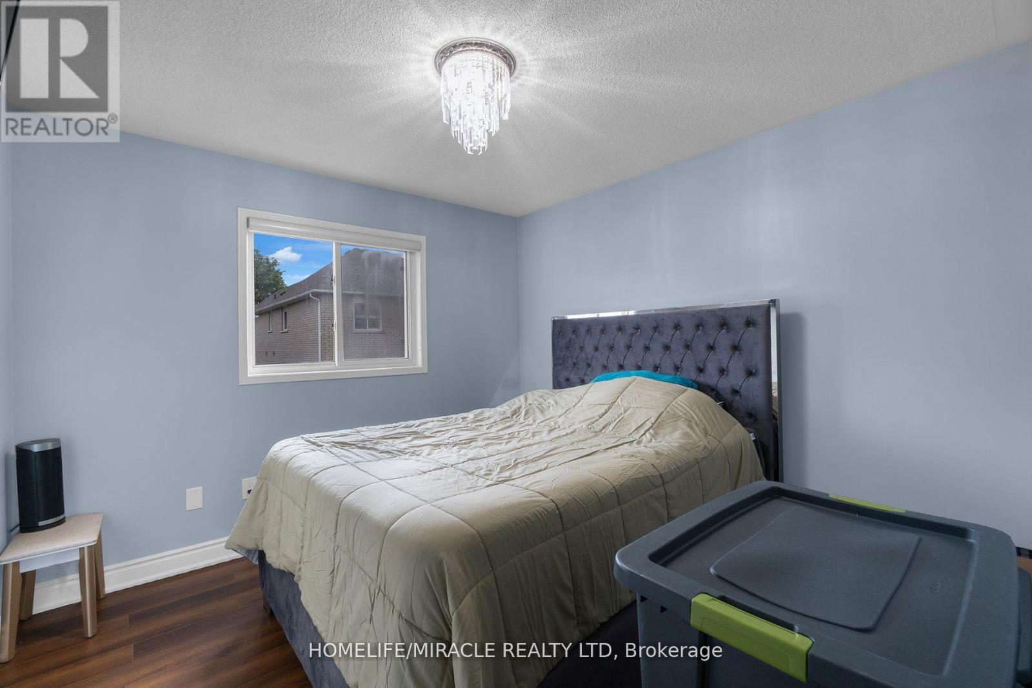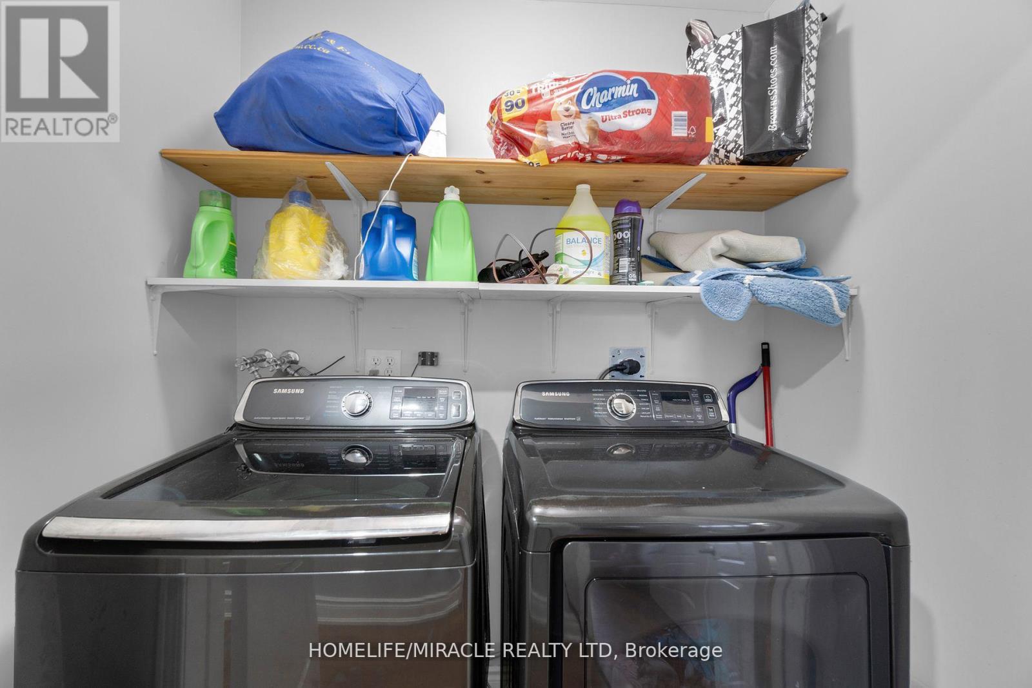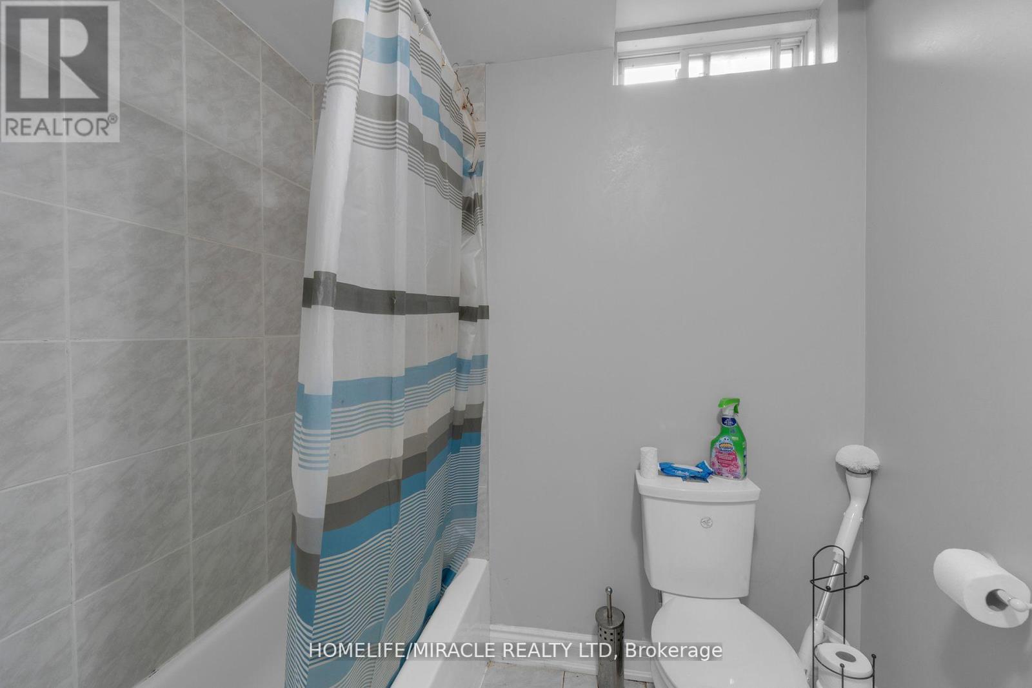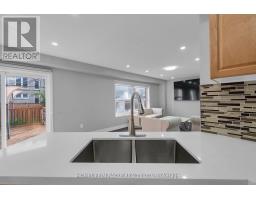20 Edenvalley Road Brampton (Fletcher's Meadow), Ontario L7A 2M6
$1,159,999
Welcome To Your Dream Home. This All- brick, Double Car Garage, 4 Bed House With One Bed Bsmt, Offers A Blend Of Functionality, Ideal For Family Living. The Home Includes Three Full Baths & A Powder Room, Ensuring Ample Space For The Entire Family. Step Inside To Discover A Spacious Layout Featuring Separate Family And Living Rooms, Perfect For Both Relaxation And Entertaining. The Upgraded Kitchen Is A Chef's Delight, Boasting Pot Lights, Chandeliers, New Backsplash And Modern Appliances. Convenience Is A Key With An Upstairs Laundry Room And No Carpet Throughout, Featuring Sleek 24*24 Tiles. Recent Upgrades Add To The Home's Appeal: A New Furnace Installed In 2021& Roof Replaces In 2018, Ensuring Peace Of Mind For Years To Come. The Spacious Fenced Backyard Is Perfect For Outdoor Activities And Family Gatherings. Don't Miss The Opportunity To Make This Exceptional Property Your New Home. **** EXTRAS **** Plenty of Upgrades done (id:50886)
Property Details
| MLS® Number | W9304453 |
| Property Type | Single Family |
| Community Name | Fletcher's Meadow |
| AmenitiesNearBy | Hospital, Park, Place Of Worship, Public Transit |
| ParkingSpaceTotal | 6 |
Building
| BathroomTotal | 4 |
| BedroomsAboveGround | 4 |
| BedroomsBelowGround | 1 |
| BedroomsTotal | 5 |
| BasementDevelopment | Finished |
| BasementType | N/a (finished) |
| ConstructionStyleAttachment | Detached |
| CoolingType | Central Air Conditioning |
| ExteriorFinish | Brick |
| FireplacePresent | Yes |
| FlooringType | Tile, Hardwood, Laminate |
| FoundationType | Concrete |
| HalfBathTotal | 1 |
| HeatingFuel | Natural Gas |
| HeatingType | Forced Air |
| StoriesTotal | 2 |
| Type | House |
| UtilityWater | Municipal Water |
Parking
| Attached Garage |
Land
| Acreage | No |
| FenceType | Fenced Yard |
| LandAmenities | Hospital, Park, Place Of Worship, Public Transit |
| Sewer | Sanitary Sewer |
| SizeDepth | 85 Ft ,3 In |
| SizeFrontage | 36 Ft ,1 In |
| SizeIrregular | 36.09 X 85.3 Ft |
| SizeTotalText | 36.09 X 85.3 Ft |
Rooms
| Level | Type | Length | Width | Dimensions |
|---|---|---|---|---|
| Second Level | Primary Bedroom | 4.8 m | 3.35 m | 4.8 m x 3.35 m |
| Second Level | Bedroom 2 | 3.23 m | 3.18 m | 3.23 m x 3.18 m |
| Second Level | Bedroom 3 | 3.04 m | 3.04 m | 3.04 m x 3.04 m |
| Second Level | Bedroom 4 | 3.09 m | 3.02 m | 3.09 m x 3.02 m |
| Basement | Bedroom 5 | 3.45 m | 3.02 m | 3.45 m x 3.02 m |
| Ground Level | Foyer | 3.89 m | 312 m | 3.89 m x 312 m |
| Ground Level | Kitchen | 5.16 m | 3.46 m | 5.16 m x 3.46 m |
| Ground Level | Family Room | 3.37 m | 3.28 m | 3.37 m x 3.28 m |
| Ground Level | Dining Room | 3.39 m | 2.46 m | 3.39 m x 2.46 m |
Interested?
Contact us for more information
Nav Kaur
Salesperson
821 Bovaird Dr West #31
Brampton, Ontario L6X 0T9
Varinder Chopra
Salesperson
20-470 Chrysler Drive
Brampton, Ontario L6S 0C1









