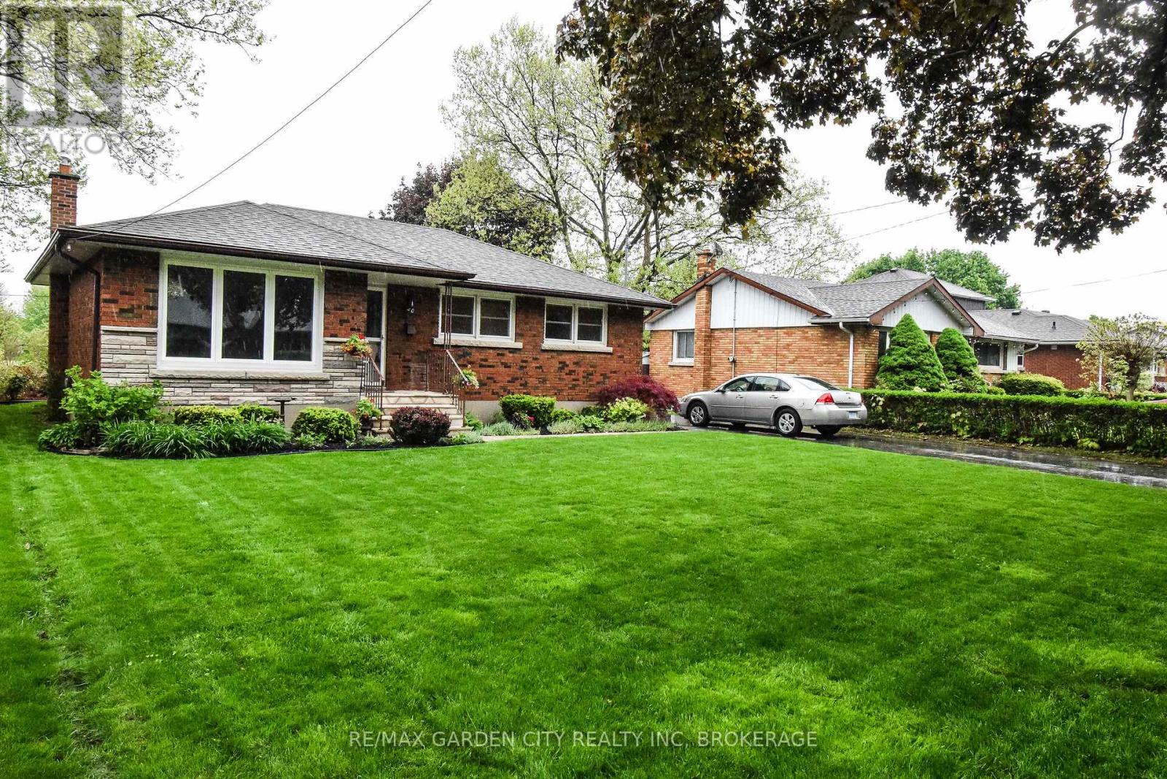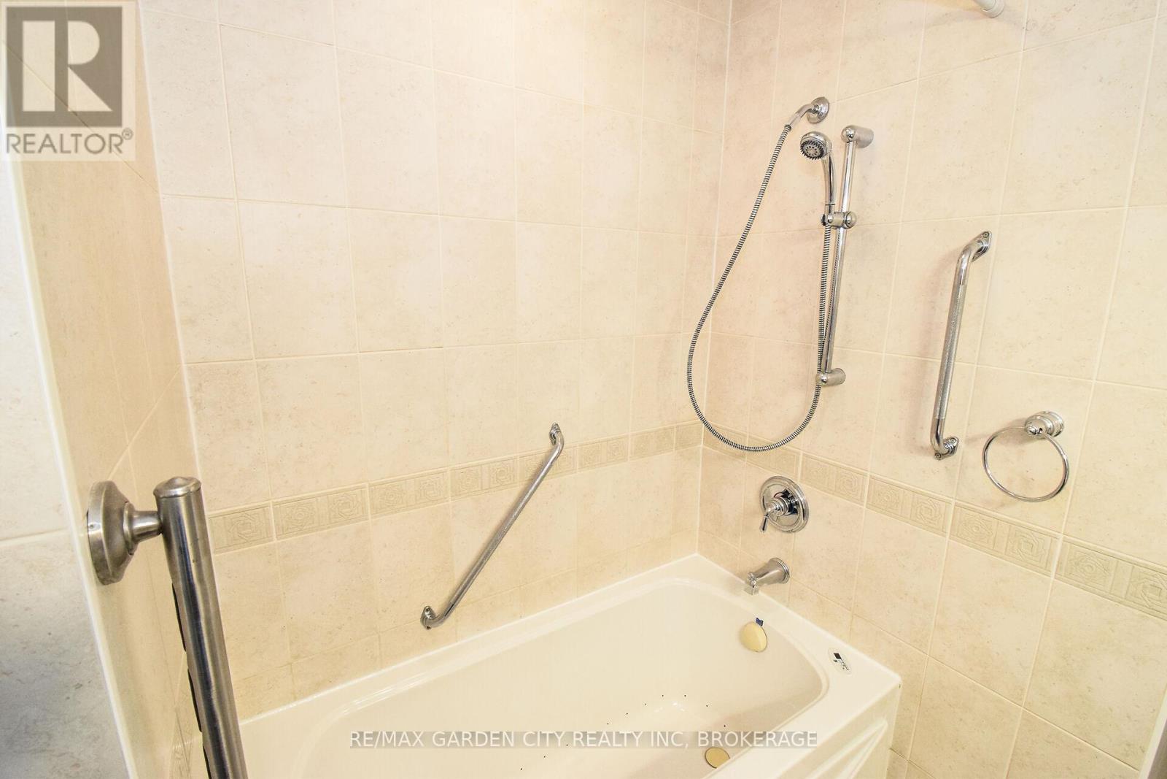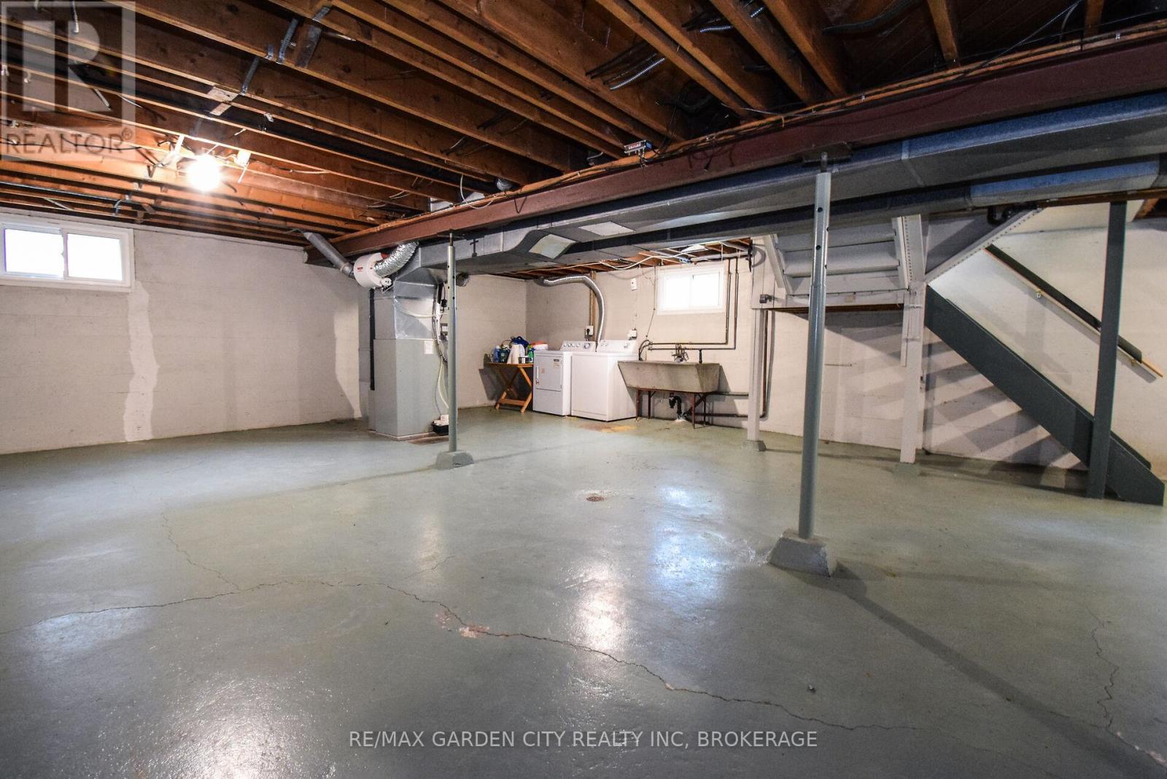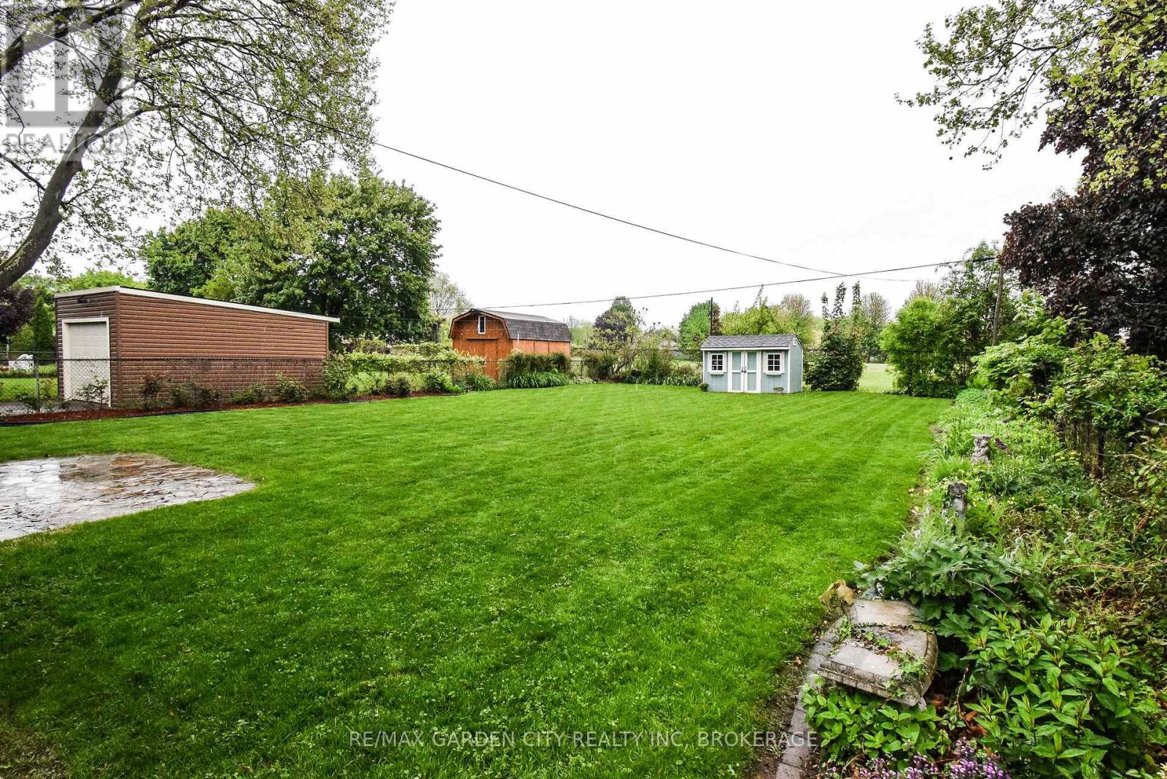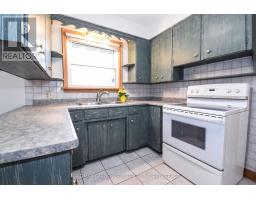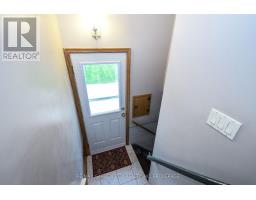20 Edinburgh Drive St. Catharines, Ontario L2M 3H1
3 Bedroom
1 Bathroom
700 - 1,100 ft2
Bungalow
Central Air Conditioning
Forced Air
$559,900
Cozy 3 bedroom Bungalow on beautiful private lot. Just under 1/4 acre, located in good north end location and backing onto Wheatley School. This all brick bungalow features plaster construction, hardwood floors, private drive and separate entrance to basement. Updates include, furnace and A/C, electronic air cleaner, roof and electrical panel, vinyl windows & leaf gutter guards , all within the last 20 years. This wonderful family home is close to schools and may community activities. SEE VIRTUAL TOUR. (id:50886)
Property Details
| MLS® Number | X12168802 |
| Property Type | Single Family |
| Community Name | 441 - Bunting/Linwell |
| Features | Flat Site, Carpet Free |
| Parking Space Total | 3 |
| Structure | Patio(s) |
Building
| Bathroom Total | 1 |
| Bedrooms Above Ground | 3 |
| Bedrooms Total | 3 |
| Appliances | Water Meter, Dryer, Freezer, Water Heater, Stove, Washer, Refrigerator |
| Architectural Style | Bungalow |
| Basement Development | Unfinished |
| Basement Type | Full (unfinished) |
| Construction Style Attachment | Detached |
| Cooling Type | Central Air Conditioning |
| Exterior Finish | Brick |
| Foundation Type | Concrete |
| Heating Fuel | Natural Gas |
| Heating Type | Forced Air |
| Stories Total | 1 |
| Size Interior | 700 - 1,100 Ft2 |
| Type | House |
| Utility Water | Municipal Water |
Parking
| No Garage |
Land
| Acreage | No |
| Sewer | Sanitary Sewer |
| Size Depth | 161 Ft ,2 In |
| Size Frontage | 58 Ft ,1 In |
| Size Irregular | 58.1 X 161.2 Ft |
| Size Total Text | 58.1 X 161.2 Ft |
| Zoning Description | R1 |
Rooms
| Level | Type | Length | Width | Dimensions |
|---|---|---|---|---|
| Main Level | Kitchen | 2.43 m | 2.84 m | 2.43 m x 2.84 m |
| Main Level | Dining Room | 2.74 m | 2.32 m | 2.74 m x 2.32 m |
| Main Level | Living Room | 5.3 m | 3.66 m | 5.3 m x 3.66 m |
| Main Level | Primary Bedroom | 3.17 m | 2 m | 3.17 m x 2 m |
| Main Level | Bedroom 2 | 3.23 m | 3.05 m | 3.23 m x 3.05 m |
| Main Level | Bedroom 3 | 2.77 m | 2.47 m | 2.77 m x 2.47 m |
Utilities
| Cable | Installed |
| Sewer | Installed |
Contact Us
Contact us for more information
Nancy Burtch
Broker
RE/MAX Garden City Realty Inc, Brokerage
Lake & Carlton Plaza
St. Catharines, Ontario L2R 7J8
Lake & Carlton Plaza
St. Catharines, Ontario L2R 7J8
(905) 641-1110
(905) 684-1321
www.remax-gc.com/

