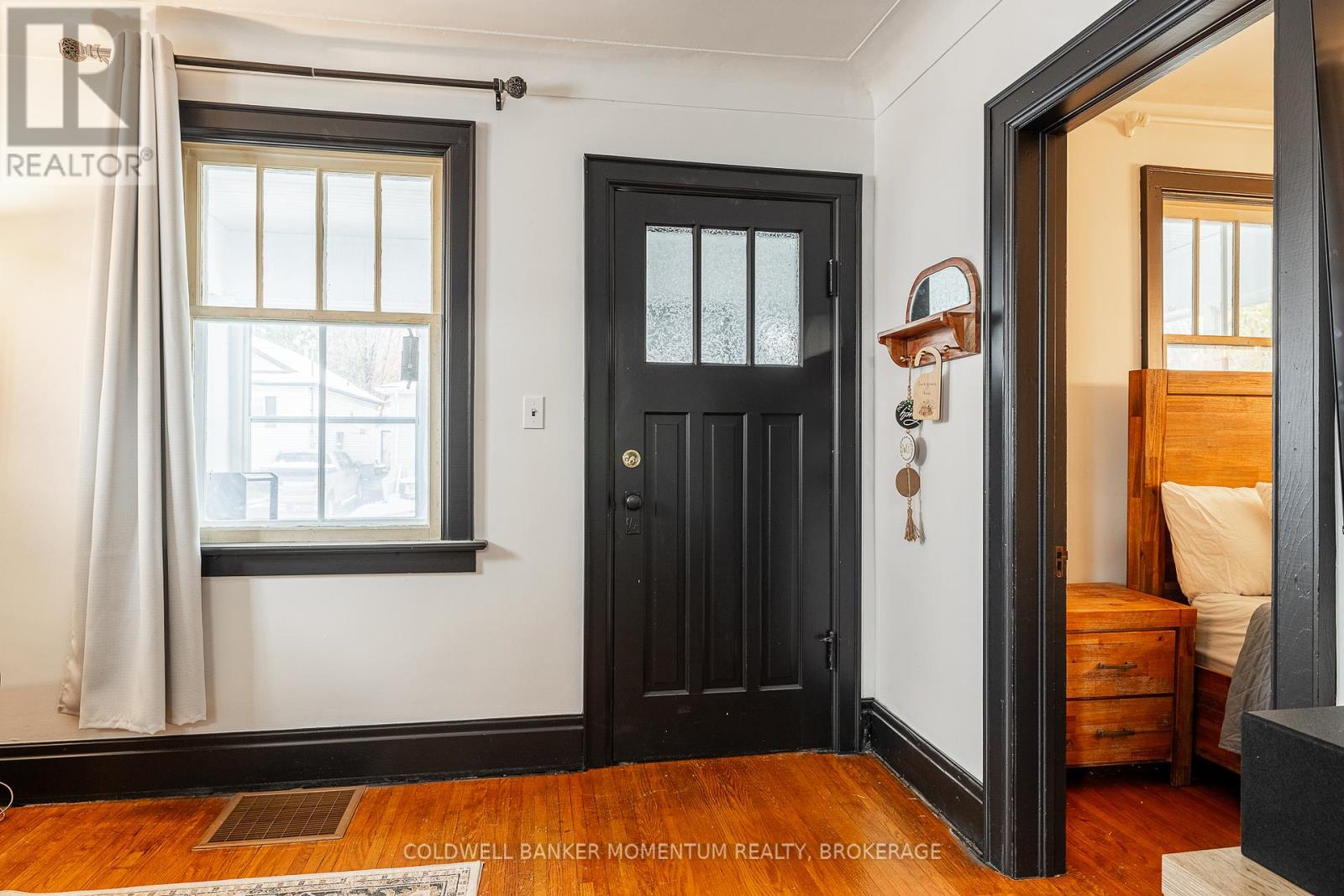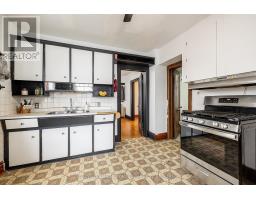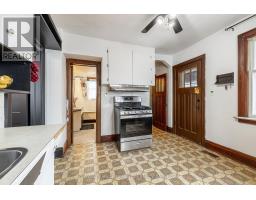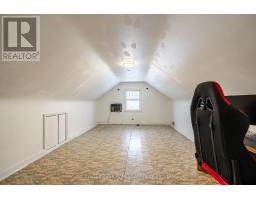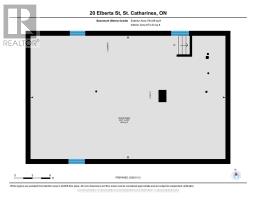20 Elberta Street St. Catharines, Ontario L2M 5M5
$349,000
Welcome to this 3-bedroom, 1-bathroom home, perfect for first-time buyers, investors, or anyone looking to add value and make it their own. This solid home offers a great layout and endless potential for renovation and personalization.Located in a vibrant, family-friendly neighbourhood, you'll enjoy the convenience of being close to shopping, public transit, schools, and quick highway access-making daily life easy and efficient. The area is well known for its beloved local bakeries, delis, and cultural shops, offering character and authentic flavours just steps from your door.Outside, the property features a large driveway accommodating up to 3 vehicles, plus additional street parking for guests. With a little vision and care, this home can transform into a warm and welcoming space tailored to your taste. Don't miss this chance to invest in a centrally located property with great potential and community charm. A little love will go a long way-book your showing today! taxes as per mpac and regional property tax calculator. (id:50886)
Property Details
| MLS® Number | X12545058 |
| Property Type | Single Family |
| Community Name | 445 - Facer |
| Equipment Type | Water Heater |
| Parking Space Total | 4 |
| Rental Equipment Type | Water Heater |
| Structure | Porch |
Building
| Bathroom Total | 1 |
| Bedrooms Above Ground | 3 |
| Bedrooms Total | 3 |
| Age | 51 To 99 Years |
| Appliances | Stove, Refrigerator |
| Basement Development | Unfinished |
| Basement Type | N/a (unfinished) |
| Construction Style Attachment | Detached |
| Cooling Type | None |
| Exterior Finish | Vinyl Siding |
| Foundation Type | Concrete, Stone |
| Heating Fuel | Natural Gas |
| Heating Type | Forced Air |
| Stories Total | 2 |
| Size Interior | 1,100 - 1,500 Ft2 |
| Type | House |
| Utility Water | Municipal Water |
Parking
| Detached Garage | |
| Garage |
Land
| Acreage | No |
| Sewer | Sanitary Sewer |
| Size Depth | 95 Ft |
| Size Frontage | 34 Ft |
| Size Irregular | 34 X 95 Ft |
| Size Total Text | 34 X 95 Ft |
Rooms
| Level | Type | Length | Width | Dimensions |
|---|---|---|---|---|
| Main Level | Living Room | 3.42 m | 3.25 m | 3.42 m x 3.25 m |
| Main Level | Primary Bedroom | 2.96 m | 2.92 m | 2.96 m x 2.92 m |
| Main Level | Bedroom | 2.94 m | 2.92 m | 2.94 m x 2.92 m |
| Main Level | Dining Room | 3.42 m | 3.29 m | 3.42 m x 3.29 m |
| Main Level | Kitchen | 3.42 m | 3.37 m | 3.42 m x 3.37 m |
| Main Level | Bathroom | 2.92 m | 2.35 m | 2.92 m x 2.35 m |
https://www.realtor.ca/real-estate/29103631/20-elberta-street-st-catharines-facer-445-facer
Contact Us
Contact us for more information
Kathleen Taylor
Salesperson
www.kathleentaylor.ca/
facebook.com/sellingniagararealestate
www.instagram.com/invites/contact/?igsh=116uhj68tshtp&utm_content=3h3tma7
1501 Niagara Stone Rd, Unit 6
Niagara On The Lake, Ontario L0S 1J0
(905) 935-8001
momentumrealty.ca/








