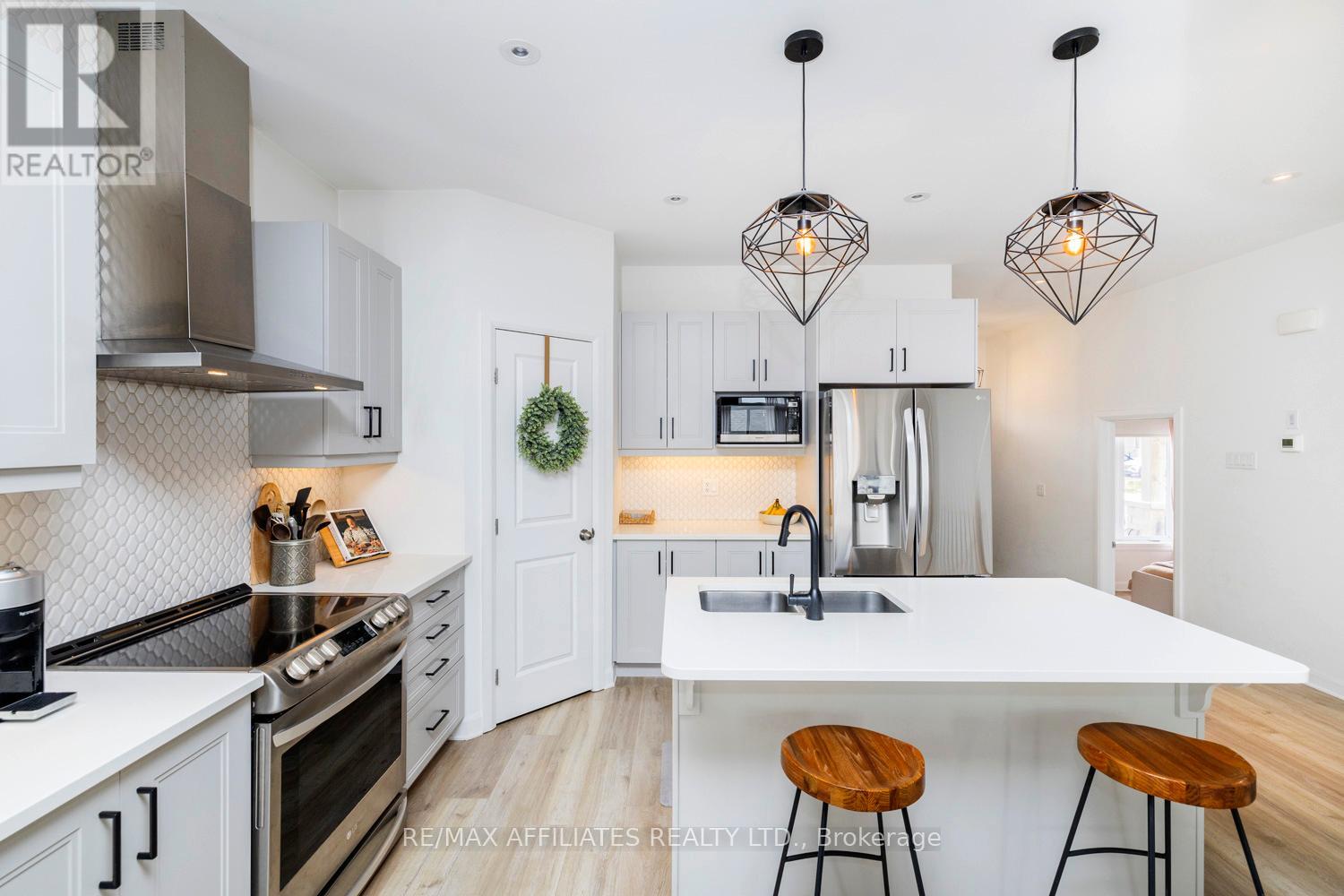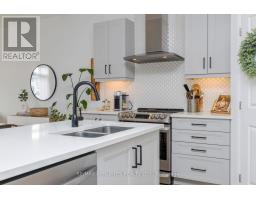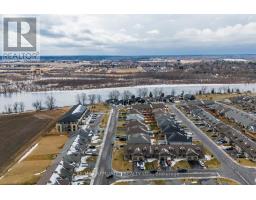20 Elmer West Street Mississippi Mills, Ontario K0A 1A0
$675,000
Nestled in the charming historic town of Almonte, this stunning end-unit bungalow on a corner lot is just one block from the Mississippi River, an opportunity you wont want to miss! This home features upgrades from the time of purchase, along with thoughtful improvements since. A spacious covered front porch welcomes you into the foyer with garage access and a versatile bedroom/den overlooking the front yard. The open-concept kitchen and living area features granite countertops, stainless steel appliances, a walk-in pantry, and more. The living room, located at the back of the home, is filled with natural light from large windows. The spacious primary bedroom offers a walk-in closet and ensuite bath with a walk-in glass shower, and best of all- a picturesque view of the river!! The lower level includes a recreation room, a cozy bedroom, and a partially finished room perfect for an office or workout space. A roughed-in and framed bathroom with electrical is ready for your finishing touches, along with a large utility/storage area. Located in the heart of Almonte, this home is close to all amenities, while offering the tranquility of riverfront living. Enjoy access to a community dock to take in stunning sunsets or paddle down the Mississippi. Don't miss out on this exceptional property! OPEN HOUSE RESCHEDULED TO SAT, APRIL 5TH 1-3PM. (id:50886)
Property Details
| MLS® Number | X12044550 |
| Property Type | Single Family |
| Community Name | 911 - Almonte |
| Equipment Type | Water Heater |
| Parking Space Total | 3 |
| Rental Equipment Type | Water Heater |
| Structure | Porch |
| View Type | River View |
Building
| Bathroom Total | 2 |
| Bedrooms Above Ground | 2 |
| Bedrooms Below Ground | 1 |
| Bedrooms Total | 3 |
| Appliances | Garage Door Opener Remote(s), Water Softener, Dryer, Hood Fan, Microwave, Stove, Washer, Window Coverings, Refrigerator |
| Architectural Style | Bungalow |
| Basement Development | Finished |
| Basement Type | N/a (finished) |
| Construction Style Attachment | Attached |
| Cooling Type | Central Air Conditioning |
| Exterior Finish | Vinyl Siding, Stucco |
| Foundation Type | Poured Concrete |
| Heating Fuel | Natural Gas |
| Heating Type | Forced Air |
| Stories Total | 1 |
| Size Interior | 1,100 - 1,500 Ft2 |
| Type | Row / Townhouse |
| Utility Water | Municipal Water |
Parking
| Attached Garage | |
| Garage |
Land
| Acreage | No |
| Sewer | Sanitary Sewer |
| Size Depth | 95 Ft ,10 In |
| Size Frontage | 36 Ft ,8 In |
| Size Irregular | 36.7 X 95.9 Ft |
| Size Total Text | 36.7 X 95.9 Ft |
Rooms
| Level | Type | Length | Width | Dimensions |
|---|---|---|---|---|
| Lower Level | Utility Room | 5.3 m | 4.6 m | 5.3 m x 4.6 m |
| Lower Level | Recreational, Games Room | 5.3 m | 3.5 m | 5.3 m x 3.5 m |
| Lower Level | Bedroom | 4.3 m | 2.9 m | 4.3 m x 2.9 m |
| Lower Level | Office | 4.2 m | 2.9 m | 4.2 m x 2.9 m |
| Main Level | Foyer | 2.9 m | 1.7 m | 2.9 m x 1.7 m |
| Main Level | Bedroom | 3.1 m | 2.8 m | 3.1 m x 2.8 m |
| Main Level | Kitchen | 4.8 m | 4.3 m | 4.8 m x 4.3 m |
| Main Level | Living Room | 4.8 m | 4.3 m | 4.8 m x 4.3 m |
| Main Level | Bathroom | 2.5 m | 1.5 m | 2.5 m x 1.5 m |
| Main Level | Primary Bedroom | 4.3 m | 3.9 m | 4.3 m x 3.9 m |
| Main Level | Bathroom | 2 m | 1.4 m | 2 m x 1.4 m |
https://www.realtor.ca/real-estate/28080905/20-elmer-west-street-mississippi-mills-911-almonte
Contact Us
Contact us for more information
Quinn Donohue
Salesperson
quinnayling.ca/
515 Mcneely Avenue, Unit 1-A
Carleton Place, Ontario K7C 0A8
(613) 257-4663
(613) 257-4673
www.remaxaffiliates.ca/



































































