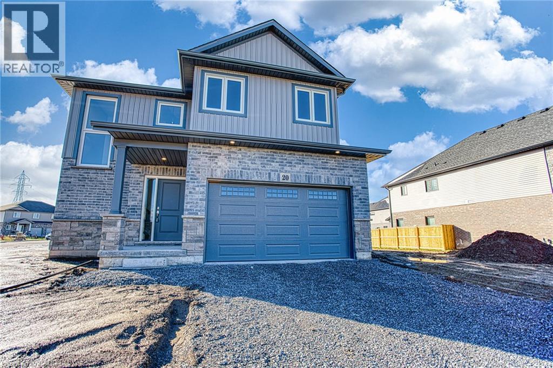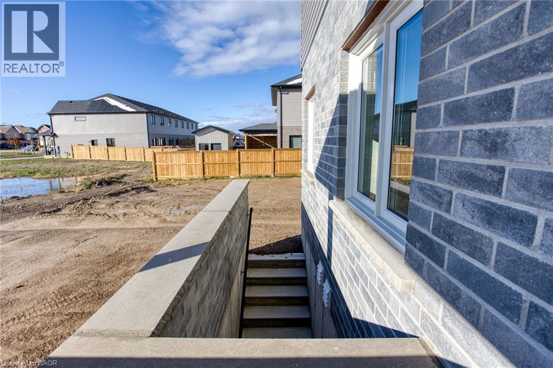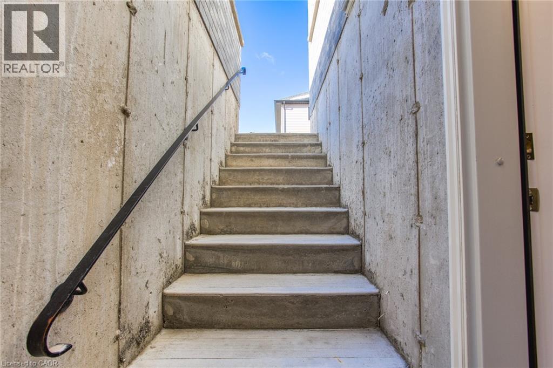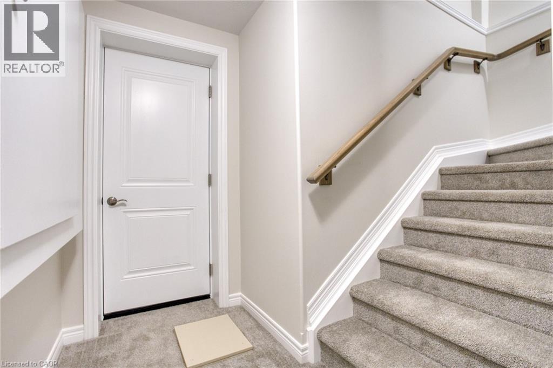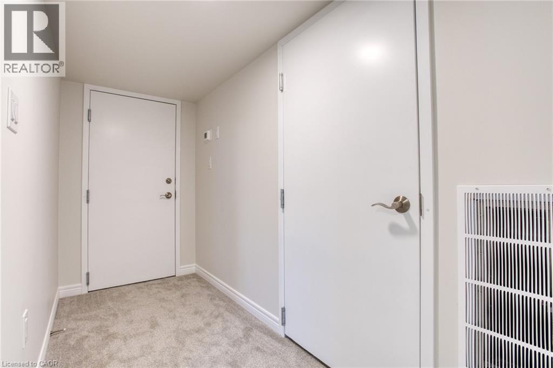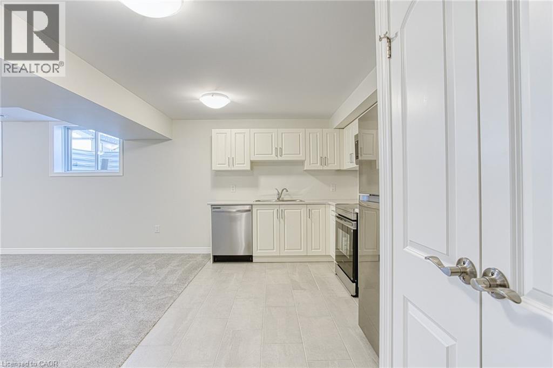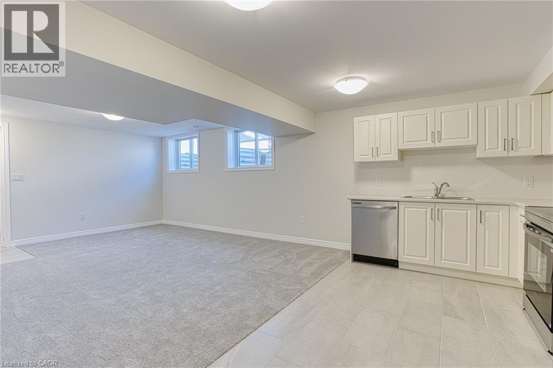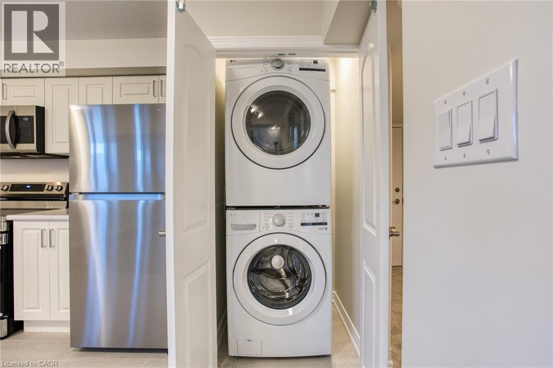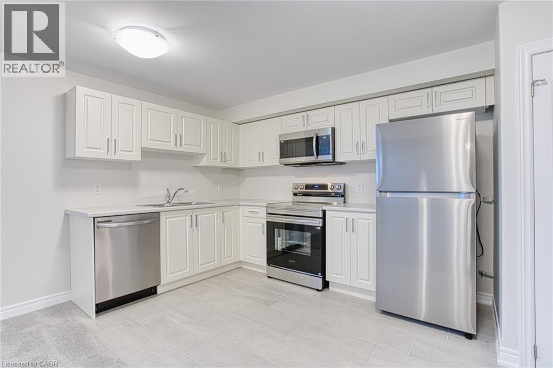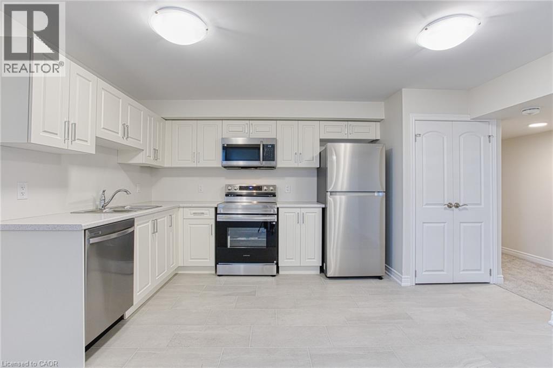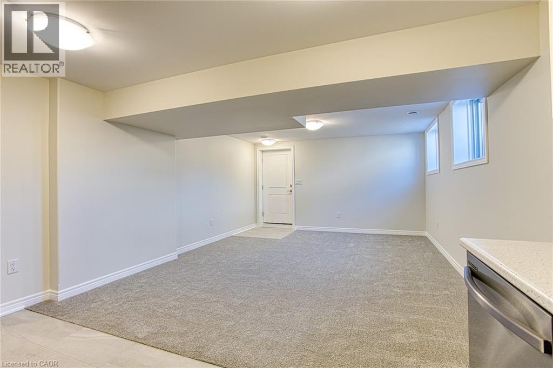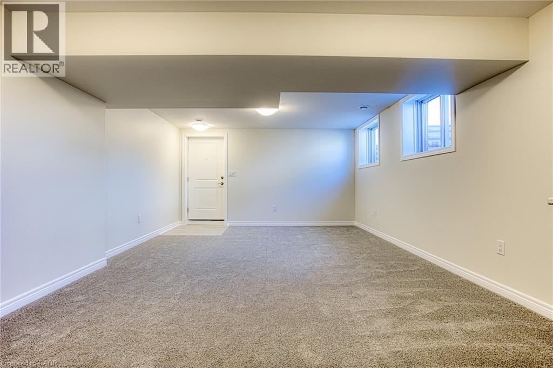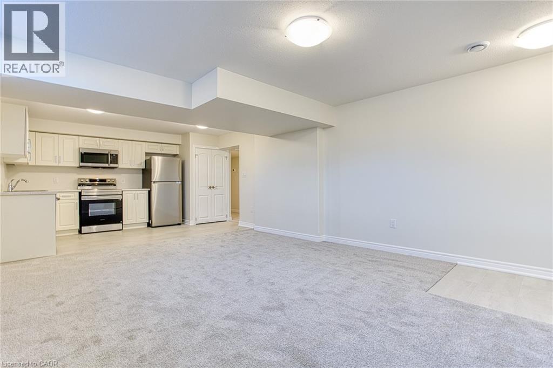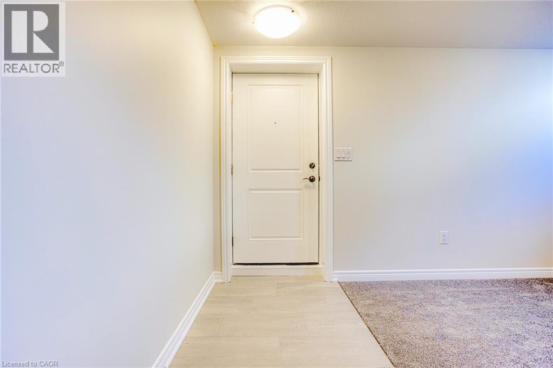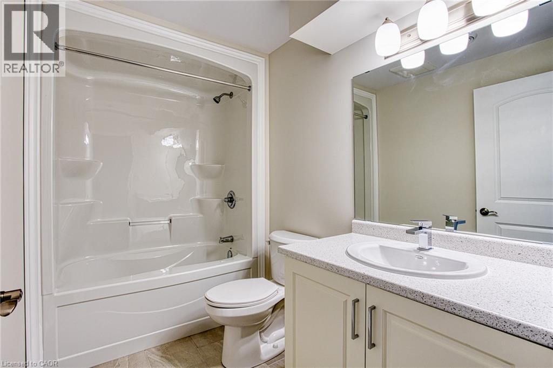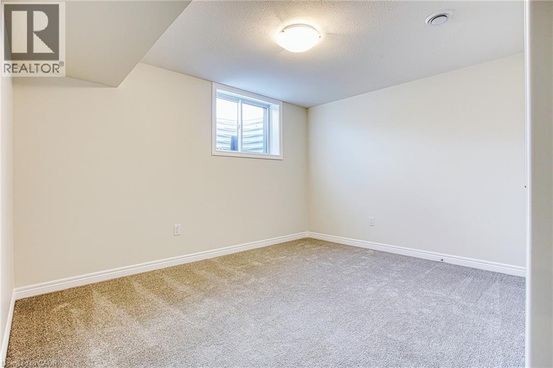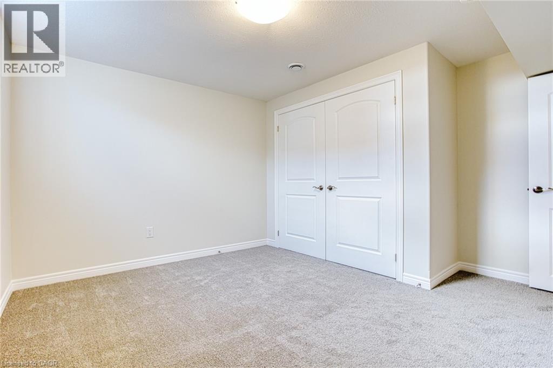20 Elvira Way Unit# Lower Thorold, Ontario L2V 0M7
$1,400 MonthlyInsurance, Landscaping, Property Management
Welcome to 20 Elvira Way (Lower Unit) — a modern, freshly finished space designed for comfort and convenience. Enjoy your own private entrance at the back of the home, offering added privacy and easy access. Step inside to an open-concept living area that flows seamlessly into the kitchen, creating a bright and functional layout perfect for relaxing or entertaining. This unit also features in-suite lower-level laundry and a spacious bedroom complete with a double closet for ample storage. Bright, welcoming, and move-in ready, this lower unit offers exceptional value in a growing Thorold neighbourhood. (id:50886)
Property Details
| MLS® Number | 40788350 |
| Property Type | Single Family |
| Amenities Near By | Golf Nearby |
| Features | Sump Pump |
| Parking Space Total | 2 |
Building
| Bathroom Total | 1 |
| Bedrooms Below Ground | 1 |
| Bedrooms Total | 1 |
| Appliances | Dishwasher, Dryer, Freezer, Refrigerator, Washer |
| Architectural Style | 2 Level |
| Basement Development | Finished |
| Basement Type | Full (finished) |
| Construction Style Attachment | Detached |
| Cooling Type | Central Air Conditioning |
| Exterior Finish | Brick, Vinyl Siding |
| Heating Fuel | Natural Gas |
| Stories Total | 2 |
| Size Interior | 812 Ft2 |
| Type | House |
| Utility Water | Municipal Water |
Parking
| Attached Garage |
Land
| Access Type | Highway Access |
| Acreage | No |
| Land Amenities | Golf Nearby |
| Sewer | Municipal Sewage System |
| Size Depth | 99 Ft |
| Size Frontage | 52 Ft |
| Size Total Text | Unknown |
| Zoning Description | Rm-r1c-6 |
Rooms
| Level | Type | Length | Width | Dimensions |
|---|---|---|---|---|
| Basement | 4pc Bathroom | 5'3'' x 8'11'' | ||
| Basement | Bedroom | 12'10'' x 12'8'' | ||
| Basement | Living Room | 16'6'' x 13'8'' | ||
| Basement | Kitchen | 8'9'' x 14'9'' |
https://www.realtor.ca/real-estate/29113123/20-elvira-way-unit-lower-thorold
Contact Us
Contact us for more information
Chelsea Juhlke
Salesperson
1266 South Service Road A2-1
Stoney Creek, Ontario L8E 5R9
(866) 530-7737
www.exprealty.ca/

