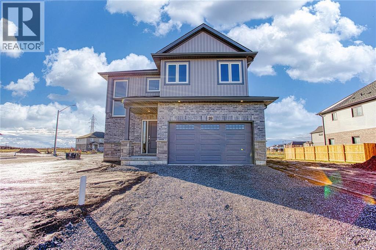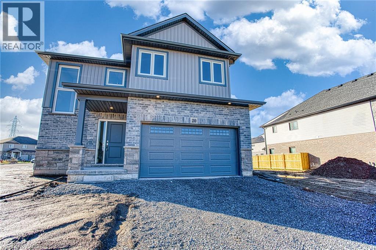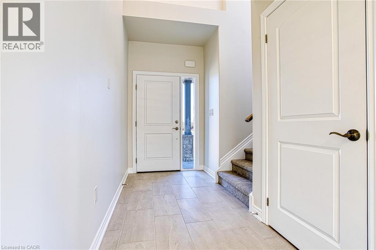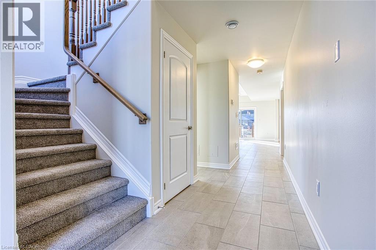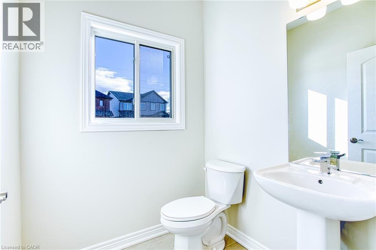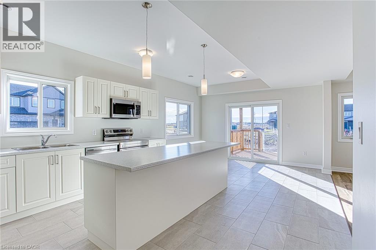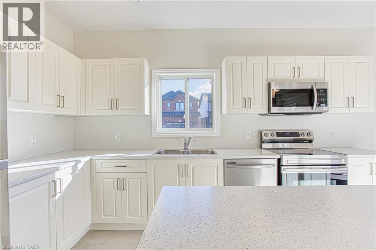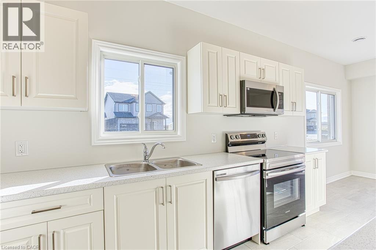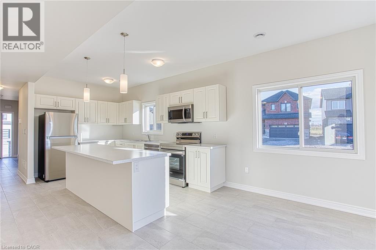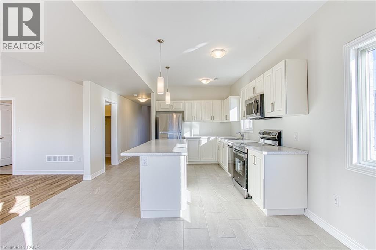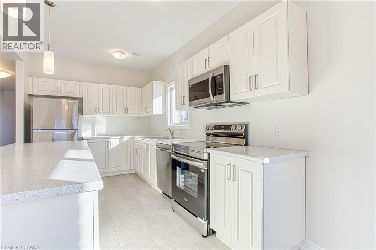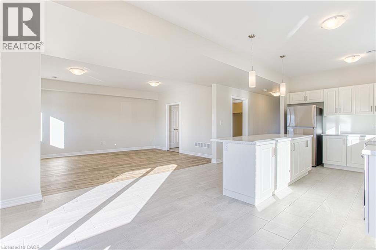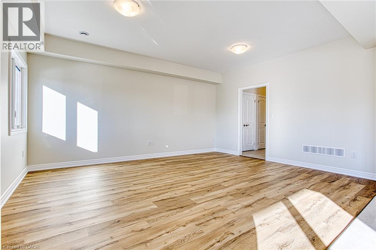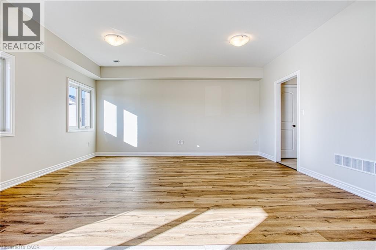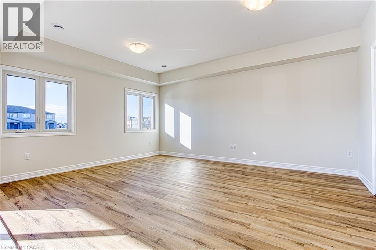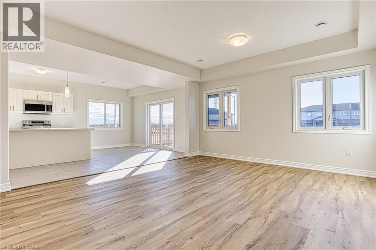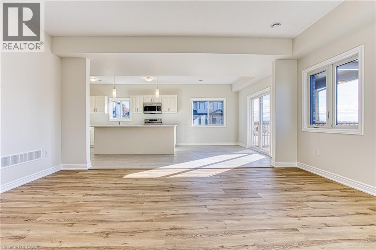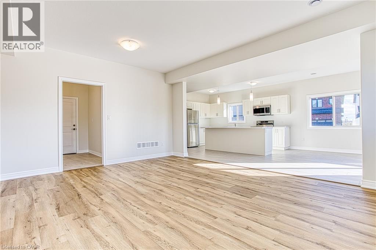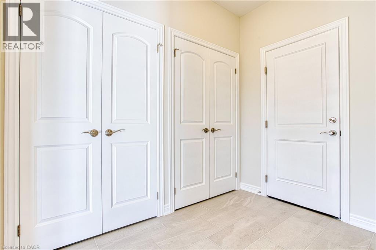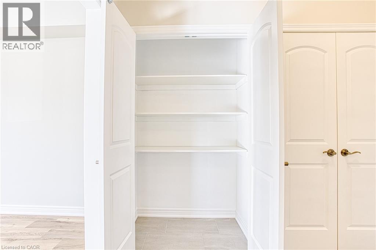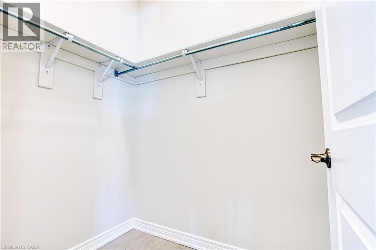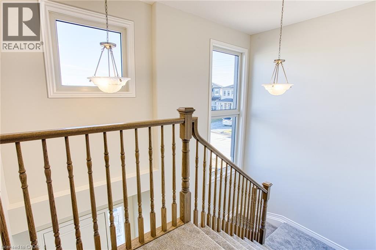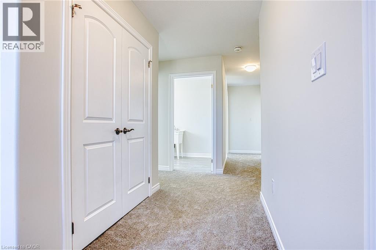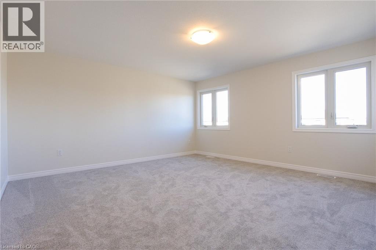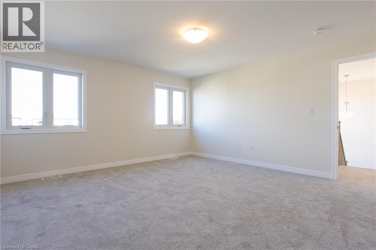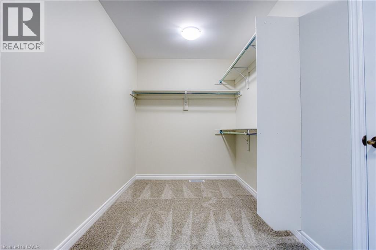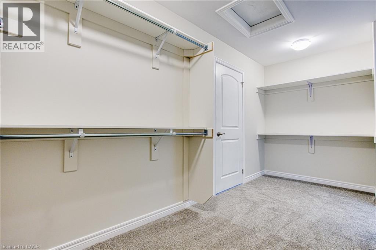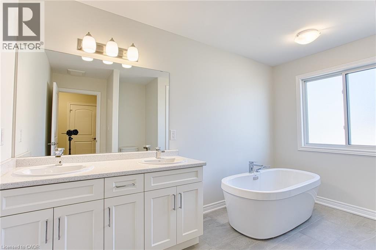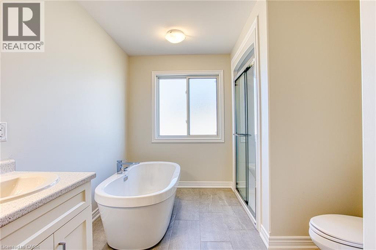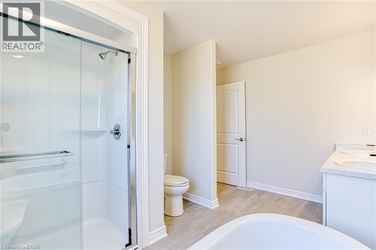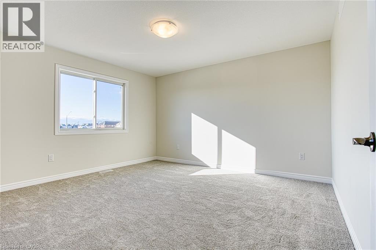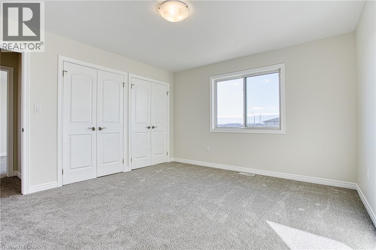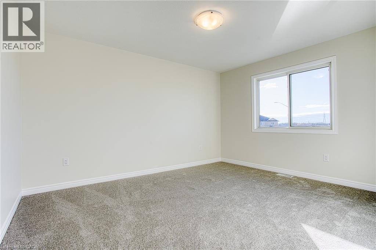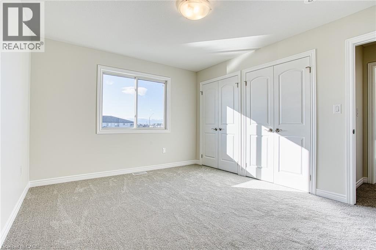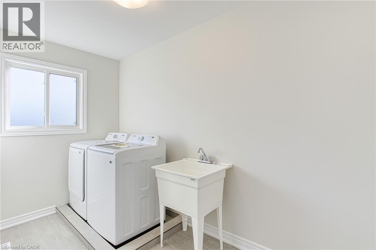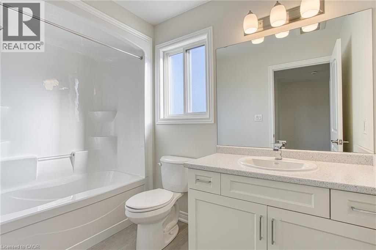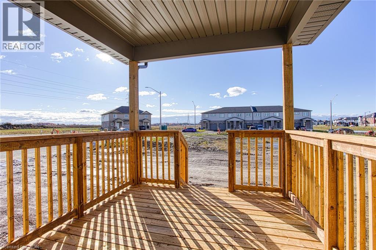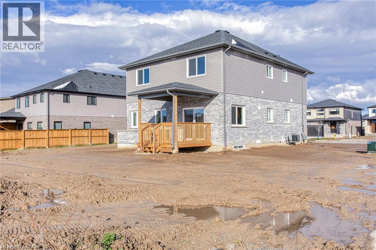20 Elvira Way Unit# Upper Thorold, Ontario L2V 0M7
$2,300 MonthlyInsurance, Landscaping, Property Management
Welcome to 20 Elvira Way (Upper Unit) — a bright, never-lived-in home offering modern comfort in a growing Thorold community. Step inside to an open-concept main floor filled with natural light, creating a warm and inviting space perfect for everyday living. The kitchen flows seamlessly into the living area and opens directly onto a private deck — ideal for morning coffee, evening unwinding, or hosting friends. Upstairs, you’ll find spacious bedrooms with large closets, giving you the storage and convenience every home should have. Fresh, clean, and move-in ready, this upper unit is the perfect place to start your next chapter. (id:50886)
Property Details
| MLS® Number | 40788822 |
| Property Type | Single Family |
| Amenities Near By | Golf Nearby |
| Features | Sump Pump |
| Parking Space Total | 3 |
Building
| Bathroom Total | 3 |
| Bedrooms Above Ground | 3 |
| Bedrooms Total | 3 |
| Appliances | Dishwasher, Dryer, Refrigerator, Washer |
| Architectural Style | 2 Level |
| Basement Development | Finished |
| Basement Type | Full (finished) |
| Construction Style Attachment | Detached |
| Cooling Type | Central Air Conditioning |
| Exterior Finish | Brick, Vinyl Siding |
| Half Bath Total | 1 |
| Heating Fuel | Natural Gas |
| Stories Total | 2 |
| Size Interior | 2,220 Ft2 |
| Type | House |
| Utility Water | Municipal Water |
Parking
| Attached Garage |
Land
| Access Type | Road Access, Highway Access |
| Acreage | No |
| Land Amenities | Golf Nearby |
| Sewer | Municipal Sewage System |
| Size Depth | 99 Ft |
| Size Frontage | 52 Ft |
| Size Total Text | Under 1/2 Acre |
| Zoning Description | Rm-r1c-6 |
Rooms
| Level | Type | Length | Width | Dimensions |
|---|---|---|---|---|
| Second Level | 4pc Bathroom | 5'6'' x 9'8'' | ||
| Second Level | Laundry Room | 11'3'' x 5'9'' | ||
| Second Level | Bedroom | 11'3'' x 13'9'' | ||
| Second Level | Bedroom | 11'11'' x 13'7'' | ||
| Second Level | Full Bathroom | 12'0'' x 9'1'' | ||
| Second Level | Primary Bedroom | 14'3'' x 15'8'' | ||
| Main Level | Mud Room | 11'8'' x 8'10'' | ||
| Main Level | Pantry | 6'3'' x 4'7'' | ||
| Main Level | Living Room | 14'5'' x 17'2'' | ||
| Main Level | Dining Room | 13'4'' x 9'1'' | ||
| Main Level | Kitchen | 13'4'' x 14'1'' | ||
| Main Level | 2pc Bathroom | 5'5'' x 6'2'' | ||
| Main Level | Foyer | 5'1'' x 10'9'' |
https://www.realtor.ca/real-estate/29113120/20-elvira-way-unit-upper-thorold
Contact Us
Contact us for more information
Chelsea Juhlke
Salesperson
1266 South Service Road A2-1
Stoney Creek, Ontario L8E 5R9
(866) 530-7737
www.exprealty.ca/

