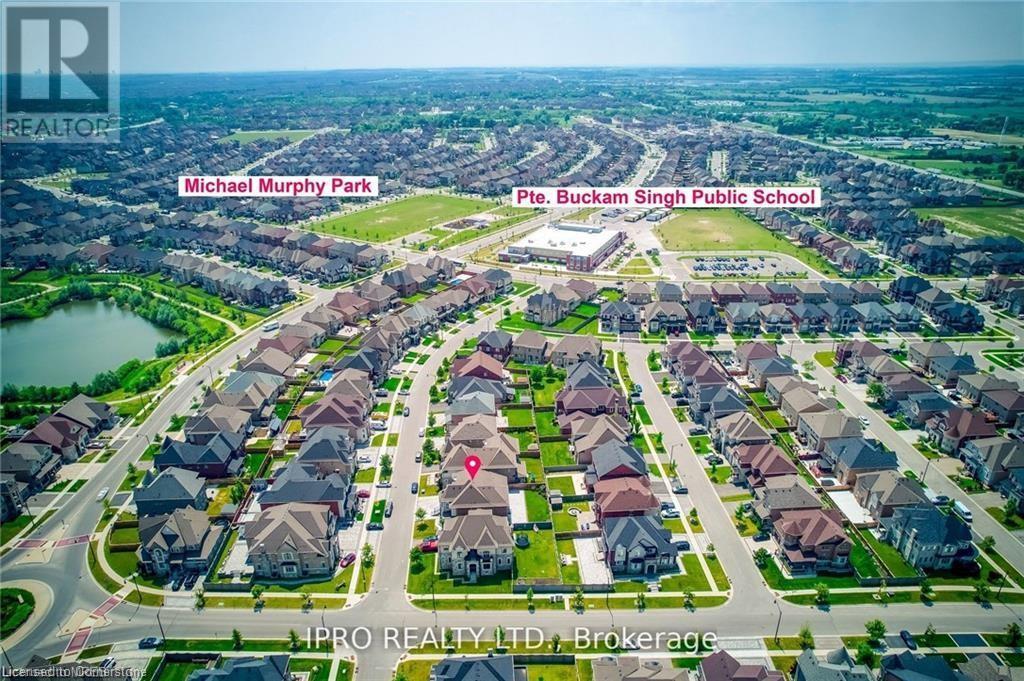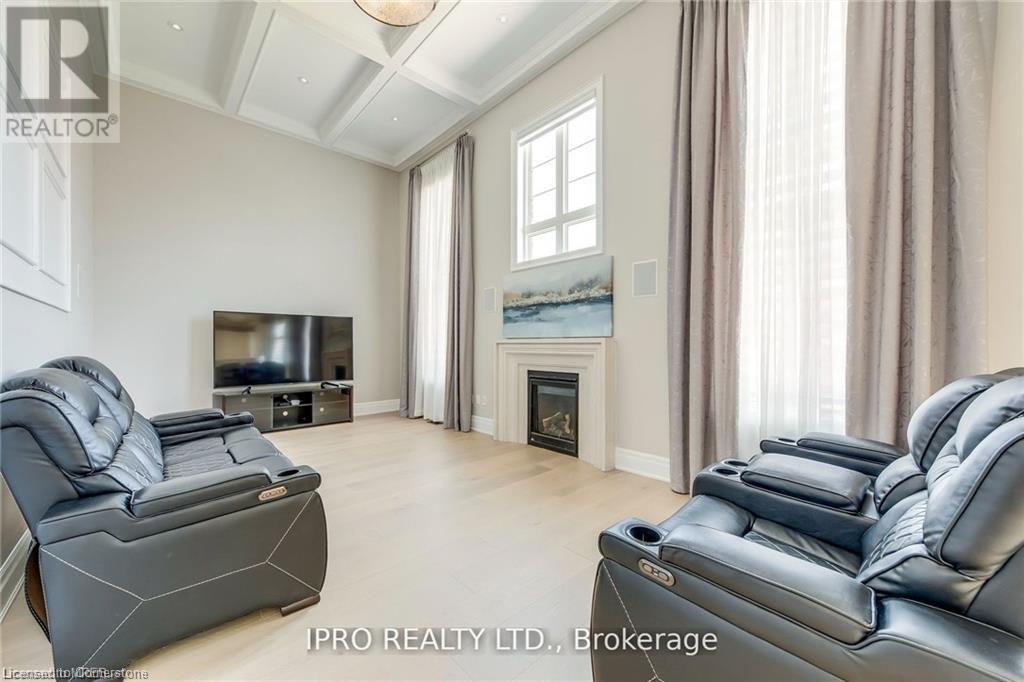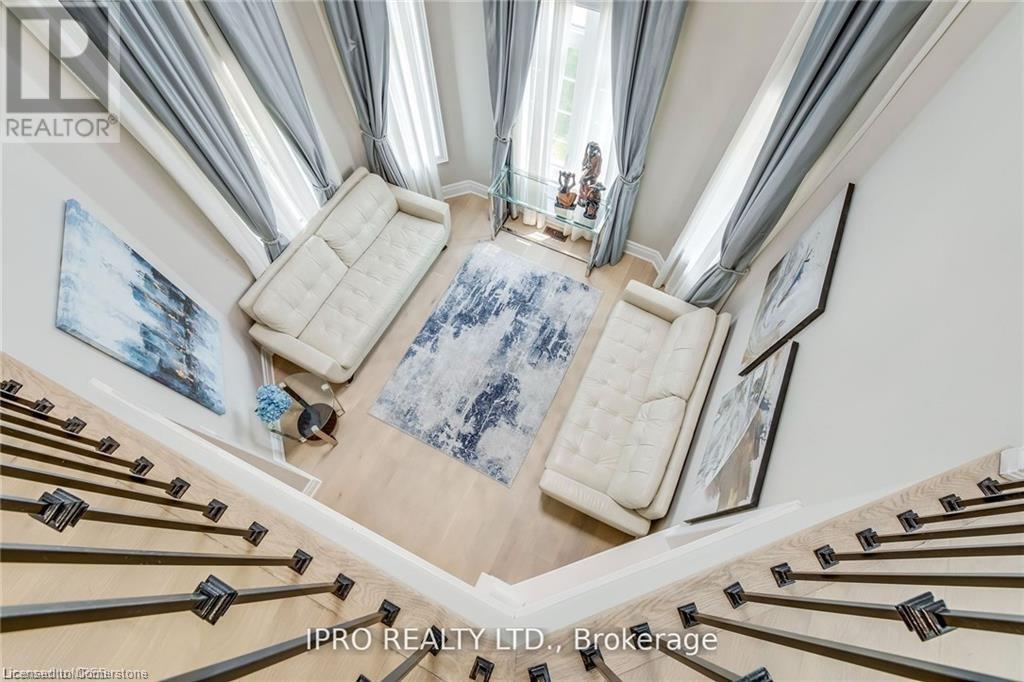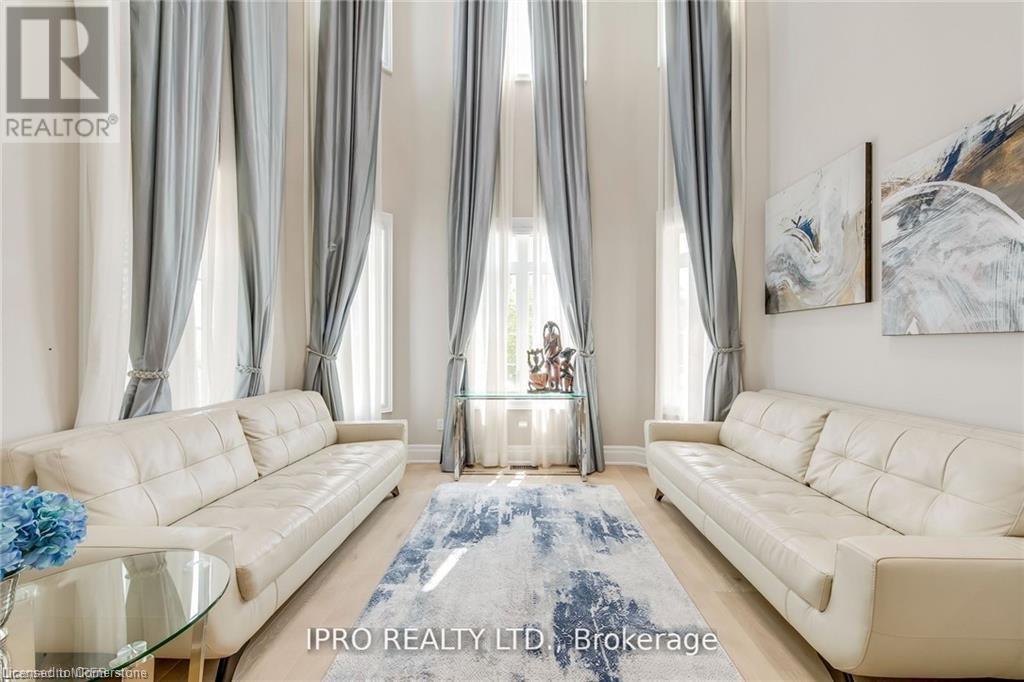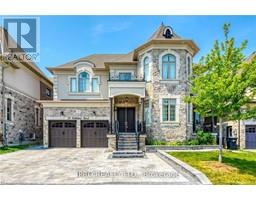20 Falkland Road Brampton, Ontario L6P 4C3
$2,299,999
Absolutely Stunning 2015 Built, Extensively Upgraded for around $200k ( New Engineered Hardwood Floors, Zebra Blinds, Home Theatre Room with Hi-fi System and Furniture, Designer Curtains,Chandeliers, Interlocked Stone), 5 Spacious Bedrooms, 2 Rm Finished Basement (1 Br, 1 Theater Room and 1 Storage Rm, Cold Room), 5 Full Wr (3 Upper, 1 Main, 1 Basement), 1 Powder Rm (Main), 4389 SqFt According to the Builders Floor Plan (Main & Upper), Premium Lot 57 Ft X 114.95 Ft, Smooth High Ceilings, Open concept And Upgraded Large Kitchen with Huge Quartz Island, No Sidewalk, Lots of Natural Light. (id:50886)
Property Details
| MLS® Number | 40690742 |
| Property Type | Single Family |
| AmenitiesNearBy | Schools, Shopping |
| ParkingSpaceTotal | 6 |
Building
| BathroomTotal | 6 |
| BedroomsAboveGround | 5 |
| BedroomsTotal | 5 |
| Appliances | Dishwasher, Dryer, Refrigerator, Stove, Washer, Window Coverings |
| ArchitecturalStyle | 2 Level |
| BasementDevelopment | Finished |
| BasementType | Full (finished) |
| ConstructionStyleAttachment | Detached |
| CoolingType | Central Air Conditioning |
| ExteriorFinish | Brick, Stone |
| FireplacePresent | Yes |
| FireplaceTotal | 1 |
| HalfBathTotal | 1 |
| HeatingType | Forced Air |
| StoriesTotal | 2 |
| SizeInterior | 4389 Sqft |
| Type | House |
| UtilityWater | Municipal Water |
Parking
| Attached Garage |
Land
| AccessType | Highway Nearby |
| Acreage | No |
| LandAmenities | Schools, Shopping |
| Sewer | Municipal Sewage System |
| SizeDepth | 115 Ft |
| SizeFrontage | 50 Ft |
| SizeTotalText | Under 1/2 Acre |
| ZoningDescription | Residential |
Rooms
| Level | Type | Length | Width | Dimensions |
|---|---|---|---|---|
| Second Level | 5pc Bathroom | Measurements not available | ||
| Second Level | Bedroom | 13'8'' x 12'9'' | ||
| Second Level | Bedroom | 12'7'' x 14'9'' | ||
| Second Level | Bedroom | 15'2'' x 12'8'' | ||
| Second Level | Primary Bedroom | 12'9'' x 27'8'' | ||
| Basement | 4pc Bathroom | Measurements not available | ||
| Basement | Den | 8'9'' x 19'6'' | ||
| Basement | Media | 14'4'' x 22'11'' | ||
| Main Level | 2pc Bathroom | Measurements not available | ||
| Main Level | 4pc Bathroom | Measurements not available | ||
| Main Level | Bedroom | 12'4'' x 12'7'' | ||
| Main Level | Laundry Room | 7'4'' x 6'3'' | ||
| Main Level | Kitchen | 45'9'' x 19'2'' | ||
| Main Level | Living Room | 13'9'' x 11'9'' | ||
| Main Level | Family Room | 22'0'' x 11'9'' | ||
| Upper Level | 3pc Bathroom | Measurements not available | ||
| Upper Level | 3pc Bathroom | Measurements not available |
https://www.realtor.ca/real-estate/27805234/20-falkland-road-brampton
Interested?
Contact us for more information
Syed Rizvi
Broker
30 Eglinton Ave W Unit C12 A
Mississauga, Ontario L5R 3E7









