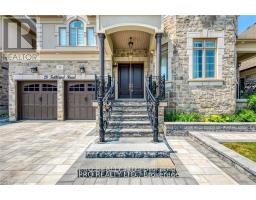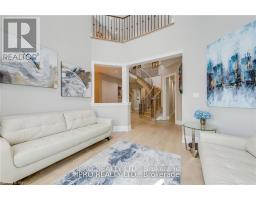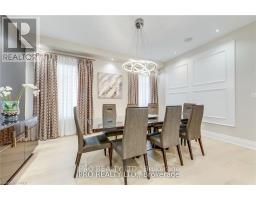7 Bedroom
6 Bathroom
Fireplace
Central Air Conditioning
Forced Air
$2,299,999
Absolutely Stunning 2015 Built, Extensively Upgraded for around $200k ( New Engineered Hardwood Floors, Zebra Blinds, Home Theatre Room with Hi-fi System and Furniture, Designer Curtains,Chandeliers, Interlocked Stone), 5 Spacious Bedrooms, 2 Rm Finished Basement (1 Br, 1 Theater Room and 1 Storage Rm, Cold Room), 5 Full Wr (3 Upper, 1 Main, 1 Basement), 1 Powder Rm (Main), 4389 SqFt According to the Builders Floor Plan (Main & Upper), Premium Lot 57 Ft X 114.95 Ft, Smooth High Ceilings, Open concept And Upgraded Large Kitchen with Huge Quartz Island, No Sidewalk, Lots of Natural Light. **** EXTRAS **** All Elfs Stainless Steel Appliances S/S Fridge, S/S Stove, S/S Built-In Dish Washer, Washer And Dryer, Cac And All Window Covering. Very Close To Vaughan Area & Hwy 50.Close To Bus Stop. (id:50886)
Property Details
|
MLS® Number
|
W11925039 |
|
Property Type
|
Single Family |
|
Community Name
|
Toronto Gore Rural Estate |
|
Parking Space Total
|
6 |
Building
|
Bathroom Total
|
6 |
|
Bedrooms Above Ground
|
5 |
|
Bedrooms Below Ground
|
2 |
|
Bedrooms Total
|
7 |
|
Basement Development
|
Finished |
|
Basement Type
|
N/a (finished) |
|
Construction Style Attachment
|
Detached |
|
Cooling Type
|
Central Air Conditioning |
|
Exterior Finish
|
Brick, Stone |
|
Fireplace Present
|
Yes |
|
Flooring Type
|
Hardwood, Ceramic |
|
Foundation Type
|
Brick |
|
Half Bath Total
|
1 |
|
Heating Fuel
|
Natural Gas |
|
Heating Type
|
Forced Air |
|
Stories Total
|
2 |
|
Type
|
House |
|
Utility Water
|
Municipal Water |
Parking
Land
|
Acreage
|
No |
|
Sewer
|
Sanitary Sewer |
|
Size Depth
|
114 Ft ,11 In |
|
Size Frontage
|
57 Ft |
|
Size Irregular
|
57 X 114.95 Ft ; Irregular |
|
Size Total Text
|
57 X 114.95 Ft ; Irregular|under 1/2 Acre |
|
Zoning Description
|
Residential |
Rooms
| Level |
Type |
Length |
Width |
Dimensions |
|
Second Level |
Primary Bedroom |
3.96 m |
8.53 m |
3.96 m x 8.53 m |
|
Second Level |
Bedroom 2 |
4.66 m |
3.93 m |
4.66 m x 3.93 m |
|
Second Level |
Bedroom 3 |
3.68 m |
4.57 m |
3.68 m x 4.57 m |
|
Second Level |
Bedroom 4 |
4.23 m |
3.96 m |
4.23 m x 3.96 m |
|
Basement |
Media |
4.41 m |
6.74 m |
4.41 m x 6.74 m |
|
Basement |
Den |
2.74 m |
6 m |
2.74 m x 6 m |
|
Main Level |
Family Room |
6.73 m |
3.65 m |
6.73 m x 3.65 m |
|
Main Level |
Laundry Room |
2.28 m |
1.92 m |
2.28 m x 1.92 m |
|
Main Level |
Bedroom |
3.8 m |
3.9 m |
3.8 m x 3.9 m |
|
Main Level |
Living Room |
4.02 m |
5.18 m |
4.02 m x 5.18 m |
|
Main Level |
Kitchen |
14.02 m |
5.88 m |
14.02 m x 5.88 m |
|
Main Level |
Bedroom 5 |
3.62 m |
3.04 m |
3.62 m x 3.04 m |
Utilities
https://www.realtor.ca/real-estate/27805741/20-falkland-road-n-brampton-toronto-gore-rural-estate-toronto-gore-rural-estate

















































































