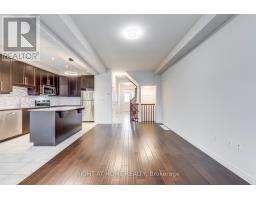20 Farley Lane Hamilton (Ancaster), Ontario L9G 0G7
3 Bedroom
3 Bathroom
Central Air Conditioning
Forced Air
$3,100 Monthly
Newly renovated beautiful freehold townhouse. New vinyl flooring on 2nd floor, new staircase, new kitchen backsplash, new contemporary style LED light fixtures throughout, New S/S stove, new S/S dishwasher. Great function spacious three bedrooms. Main floor premium hardwood flooring. New natural deco premium Benjamin Moore paint throughout. Pictures are virtually staged. (id:50886)
Property Details
| MLS® Number | X8440310 |
| Property Type | Single Family |
| Community Name | Ancaster |
| AmenitiesNearBy | Hospital, Schools, Park |
| CommunityFeatures | Community Centre |
| Features | Carpet Free, In Suite Laundry |
| ParkingSpaceTotal | 2 |
Building
| BathroomTotal | 3 |
| BedroomsAboveGround | 3 |
| BedroomsTotal | 3 |
| Appliances | Dishwasher, Stove, Window Coverings |
| BasementDevelopment | Unfinished |
| BasementType | Full (unfinished) |
| ConstructionStyleAttachment | Attached |
| CoolingType | Central Air Conditioning |
| ExteriorFinish | Brick |
| FlooringType | Hardwood, Vinyl |
| FoundationType | Block |
| HalfBathTotal | 1 |
| HeatingFuel | Natural Gas |
| HeatingType | Forced Air |
| StoriesTotal | 2 |
| Type | Row / Townhouse |
| UtilityWater | Municipal Water |
Parking
| Attached Garage |
Land
| Acreage | No |
| LandAmenities | Hospital, Schools, Park |
| Sewer | Sanitary Sewer |
| SizeDepth | 76 Ft |
| SizeFrontage | 19 Ft ,8 In |
| SizeIrregular | 19.68 X 76.01 Ft |
| SizeTotalText | 19.68 X 76.01 Ft|under 1/2 Acre |
Rooms
| Level | Type | Length | Width | Dimensions |
|---|---|---|---|---|
| Second Level | Primary Bedroom | 5.03 m | 3.94 m | 5.03 m x 3.94 m |
| Second Level | Bedroom 2 | 4.67 m | 2.79 m | 4.67 m x 2.79 m |
| Second Level | Bedroom 3 | 3.86 m | 2.82 m | 3.86 m x 2.82 m |
| Second Level | Bathroom | 4 m | 4 m | 4 m x 4 m |
| Second Level | Bathroom | 3 m | 3 m | 3 m x 3 m |
| Main Level | Living Room | 6.38 m | 5.77 m | 6.38 m x 5.77 m |
| Main Level | Kitchen | 6.96 m | 2.54 m | 6.96 m x 2.54 m |
| Main Level | Bathroom | 3 m | 2 m | 3 m x 2 m |
https://www.realtor.ca/real-estate/27041237/20-farley-lane-hamilton-ancaster-ancaster
Interested?
Contact us for more information
Linda Huang
Broker
Right At Home Realty
480 Eglinton Ave West
Mississauga, Ontario L5R 0G2
480 Eglinton Ave West
Mississauga, Ontario L5R 0G2



































