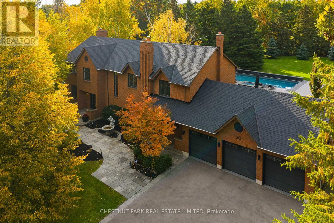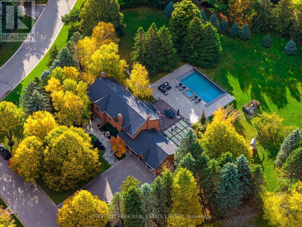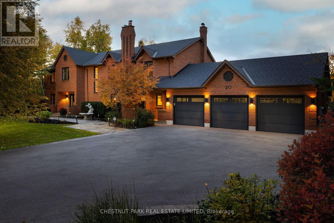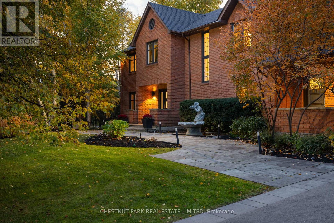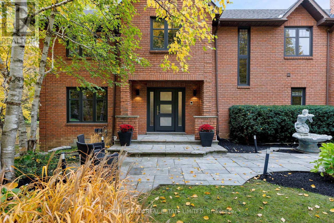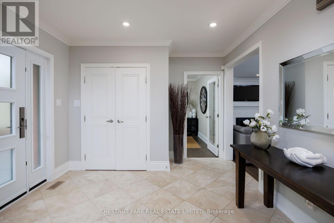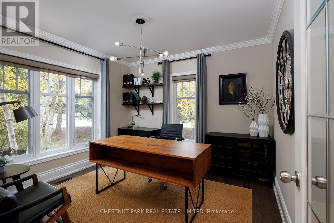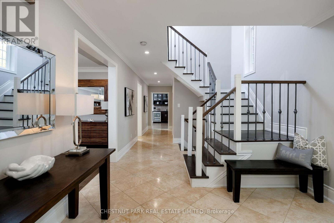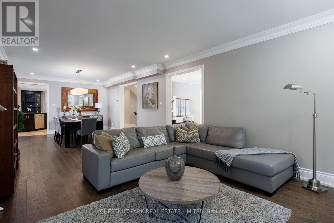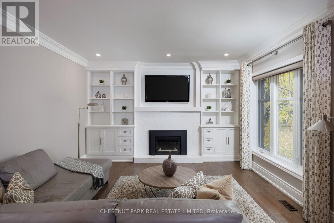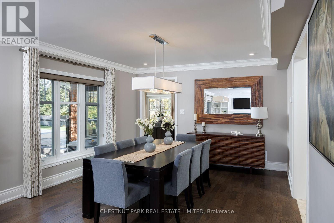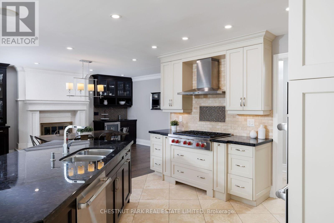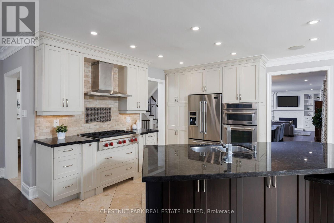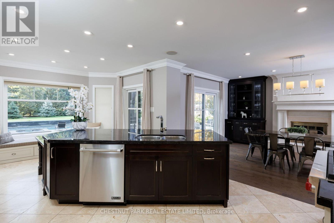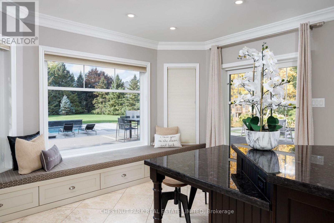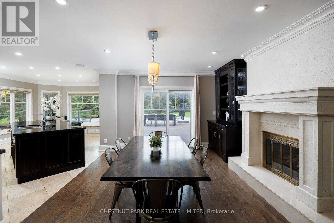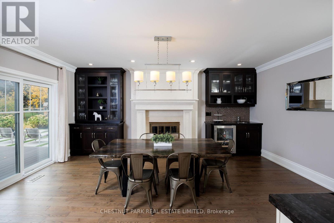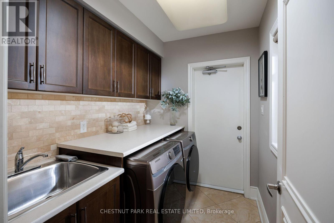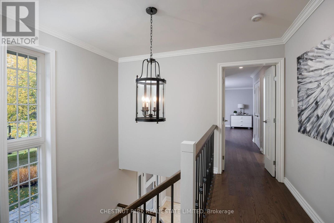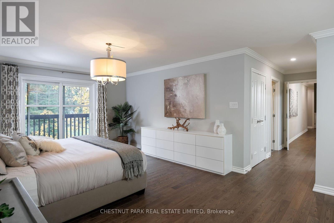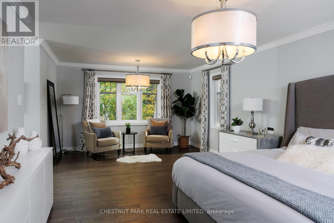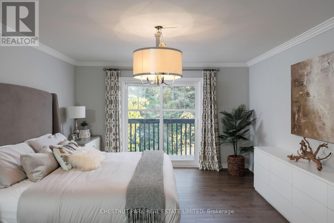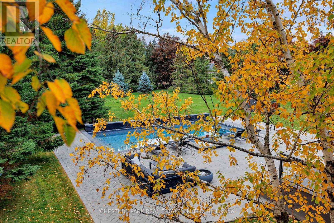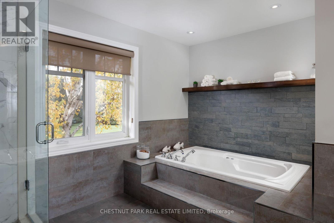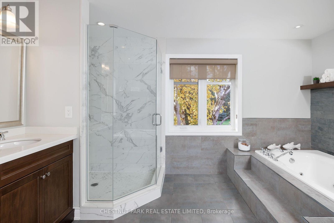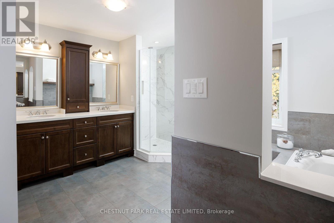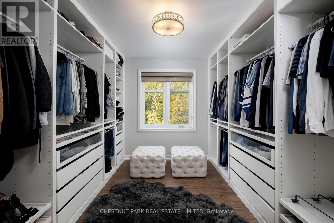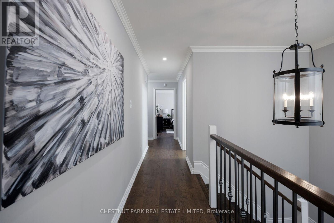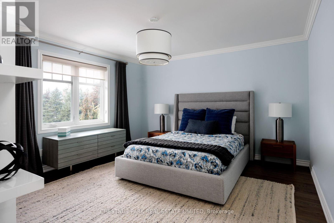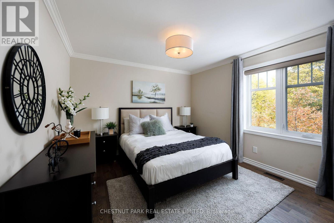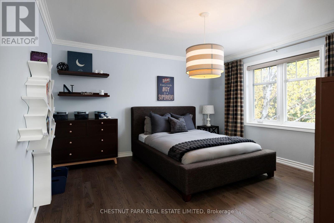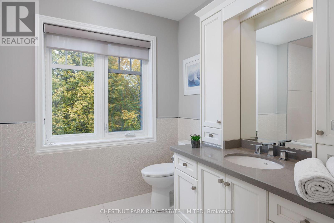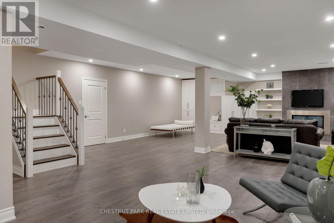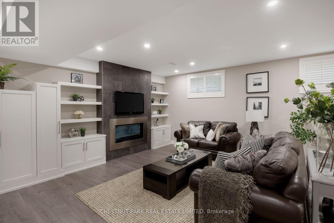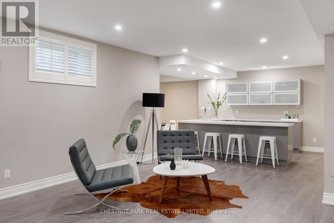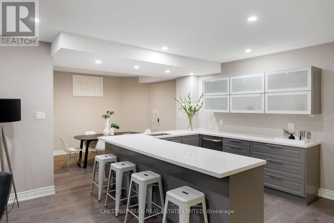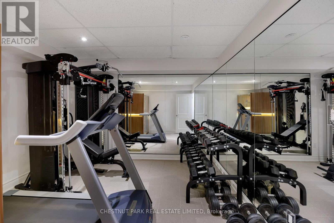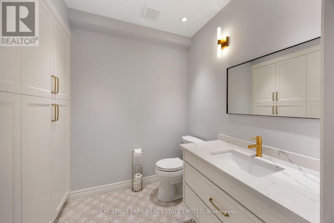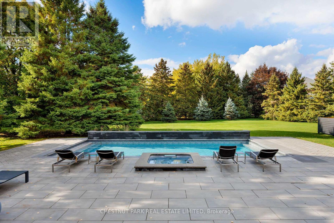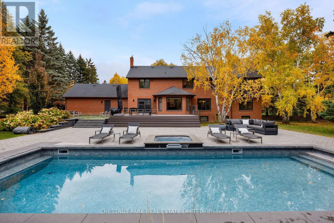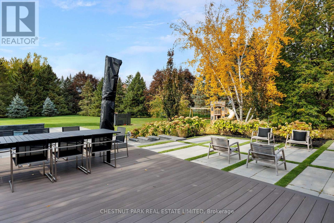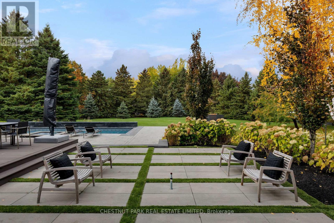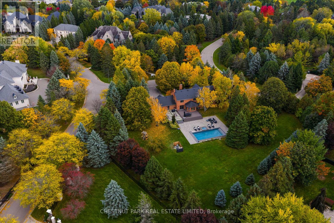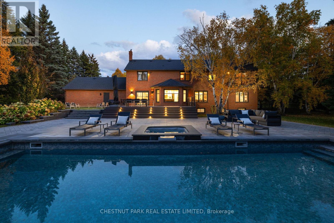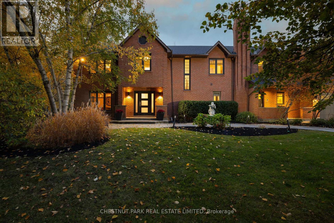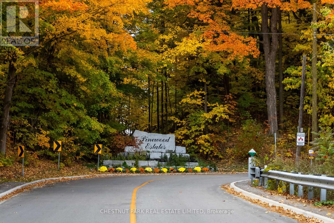20 Fenyrose Crescent Vaughan, Ontario L4L 7B3
$8,688,000
Discover the perfect balance of sophistication, comfort & lifestyle at 20 Fenyrose Cres, an exquisite estate home located in Vaughan's most exclusive neighbourhood: Pinewood Estates. Nestled on a quiet cul-de-sac facing a serene park just minutes from the renowned National Golf Club, this property offers unmatched elegance on 1.43 acres of beautifully landscaped grounds. With 5,000+ sq ft of total living space, this home is designed for both refined living & effortless entertaining. Step into a grand foyer filled with natural light. The elegant living room features hardwood floors, custom cabinetry & a gas fireplace, flowing seamlessly into the formal dining room with breathtaking backyard views. A chef-inspired kitchen anchors the main floor, boasting custom cabinetry, granite counters, tiled backsplash & premium appliances. A generous centre island & breakfast bar open to a cozy family room with a fireplace & walk-out to a west-facing backyard oasis. Also on the main: a private home office, powder room, laundry room, & access to the oversized 3-car garage + 6 driveway spaces. The 2nd floor features 4 spacious bedrooms & 2 full bathrooms, including a serene primary suite with a sitting area, custom walk-in closet & a luxurious 6-piece ensuite with a standalone Jacuzzi tub & glass shower. The fully finished lower level offers a large rec room with built-in cabinetry, multiple seating areas, wet bar/kitchenette with breakfast bar, an additional dining area, 2-piece bath & a home gym - perfect for entertaining or relaxing. Enjoy resort-style living in your private backyard oasis, complete with a new saltwater pool, hot tub, multiple seating areas & lush greenery - ideal for hosting or unwinding in complete privacy. With a stately brick exterior, grand portico entrance & professionally landscaped grounds, this residence epitomizes timeless luxury. A rare opportunity to own in the most prestigious pocket of Pinewood Estates, where privacy, elegance, and community meet. (id:50886)
Property Details
| MLS® Number | N12478538 |
| Property Type | Single Family |
| Community Name | East Woodbridge |
| Amenities Near By | Golf Nearby, Park, Schools |
| Features | Cul-de-sac, Irregular Lot Size, Conservation/green Belt, Lighting, Level, Carpet Free, Sump Pump |
| Parking Space Total | 9 |
| Structure | Deck, Patio(s), Porch |
Building
| Bathroom Total | 4 |
| Bedrooms Above Ground | 4 |
| Bedrooms Total | 4 |
| Age | 31 To 50 Years |
| Amenities | Fireplace(s) |
| Appliances | Hot Tub, Garage Door Opener Remote(s), Garburator |
| Basement Development | Finished |
| Basement Type | Full (finished) |
| Construction Style Attachment | Detached |
| Cooling Type | Central Air Conditioning |
| Exterior Finish | Brick |
| Fire Protection | Monitored Alarm, Smoke Detectors, Security System |
| Fireplace Present | Yes |
| Fireplace Total | 3 |
| Flooring Type | Tile, Hardwood, Wood |
| Foundation Type | Concrete |
| Half Bath Total | 2 |
| Heating Fuel | Natural Gas |
| Heating Type | Forced Air |
| Stories Total | 2 |
| Size Interior | 3,000 - 3,500 Ft2 |
| Type | House |
| Utility Water | Municipal Water |
Parking
| Garage |
Land
| Acreage | No |
| Fence Type | Fully Fenced, Fenced Yard |
| Land Amenities | Golf Nearby, Park, Schools |
| Landscape Features | Landscaped |
| Sewer | Sanitary Sewer |
| Size Depth | 187 Ft |
| Size Frontage | 128 Ft |
| Size Irregular | 128 X 187 Ft ; South=196ft Rear=278ft - See Plan Of Sub |
| Size Total Text | 128 X 187 Ft ; South=196ft Rear=278ft - See Plan Of Sub|1/2 - 1.99 Acres |
| Zoning Description | Rr |
Rooms
| Level | Type | Length | Width | Dimensions |
|---|---|---|---|---|
| Second Level | Bedroom 3 | 4.23 m | 4.05 m | 4.23 m x 4.05 m |
| Second Level | Bedroom 4 | 4.23 m | 3.42 m | 4.23 m x 3.42 m |
| Second Level | Primary Bedroom | 7.58 m | 7.33 m | 7.58 m x 7.33 m |
| Second Level | Bedroom 2 | 4.26 m | 4.05 m | 4.26 m x 4.05 m |
| Basement | Recreational, Games Room | 14.02 m | 7.19 m | 14.02 m x 7.19 m |
| Basement | Kitchen | 3.55 m | 2.81 m | 3.55 m x 2.81 m |
| Basement | Dining Room | 3.75 m | 3.19 m | 3.75 m x 3.19 m |
| Basement | Exercise Room | 3.98 m | 3.66 m | 3.98 m x 3.66 m |
| Ground Level | Foyer | 3.81 m | 3.38 m | 3.81 m x 3.38 m |
| Ground Level | Office | 3.47 m | 3.41 m | 3.47 m x 3.41 m |
| Ground Level | Living Room | 5.84 m | 3.99 m | 5.84 m x 3.99 m |
| Ground Level | Dining Room | 4.39 m | 3.99 m | 4.39 m x 3.99 m |
| Ground Level | Kitchen | 7.02 m | 4.01 m | 7.02 m x 4.01 m |
| Ground Level | Family Room | 5.54 m | 4.02 m | 5.54 m x 4.02 m |
| Ground Level | Laundry Room | 2.43 m | 1.89 m | 2.43 m x 1.89 m |
| Ground Level | Mud Room | 2.75 m | 1.89 m | 2.75 m x 1.89 m |
Contact Us
Contact us for more information
Marian Keriakos
Broker
www.mariankeriakos.com/
www.facebook.com/pages/Marian-Keriakos-Chestnut-Park-Real-Estate-Toronto/169857283060974
twitter.com/mariankeriakos
www.linkedin.com/profile/view?id=3870174&trk=tab_pro
1300 Yonge St Ground Flr
Toronto, Ontario M4T 1X3
(416) 925-9191
(416) 925-3935
www.chestnutpark.com/

