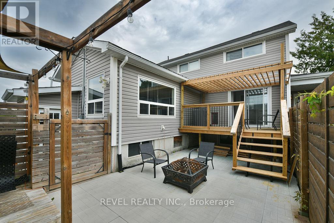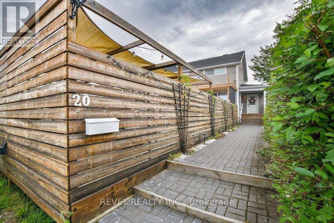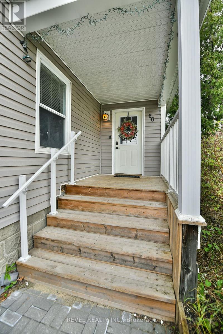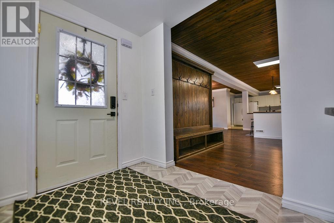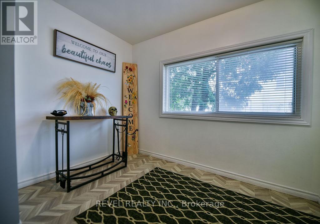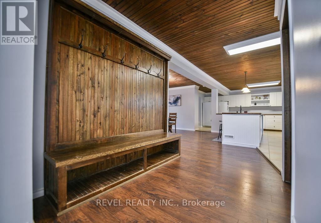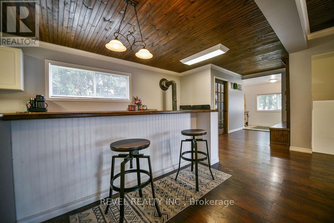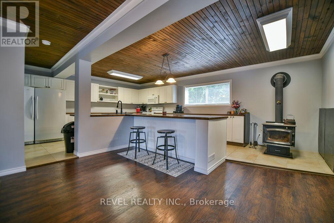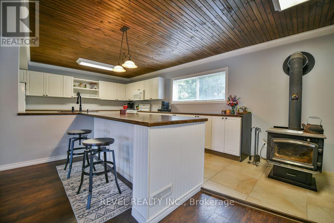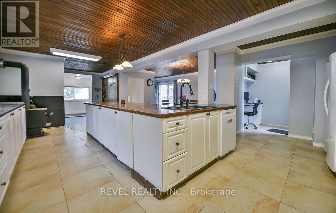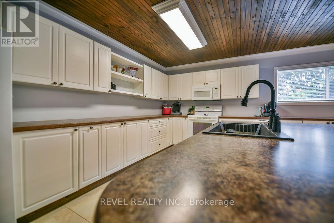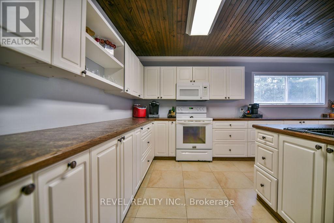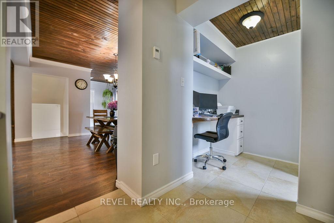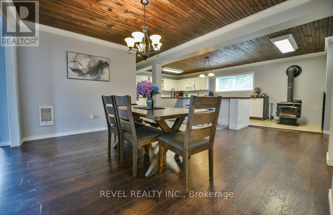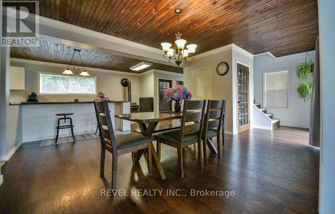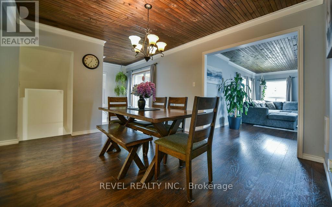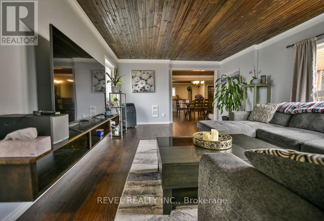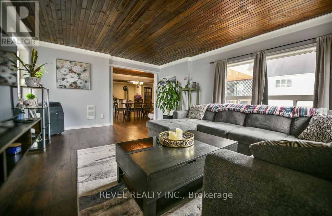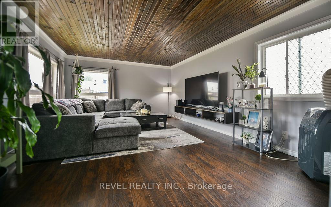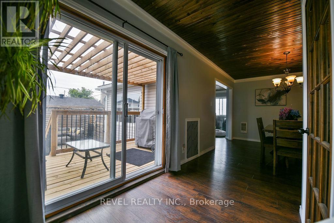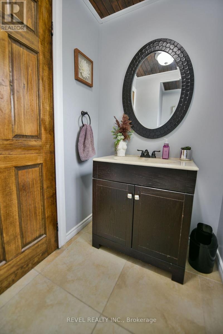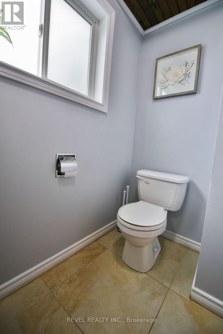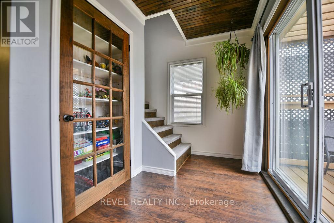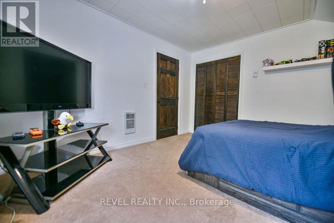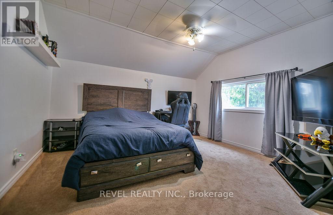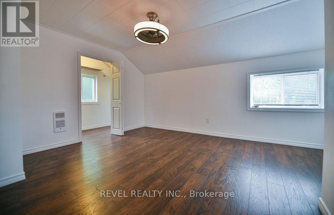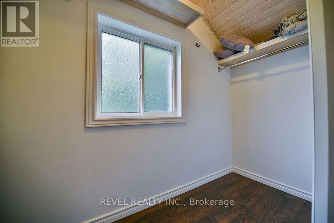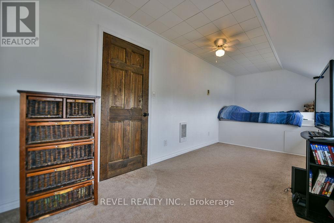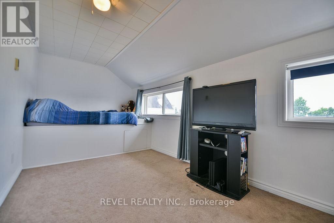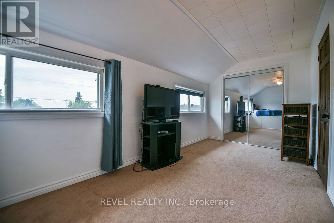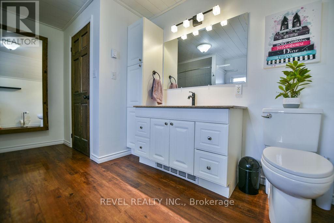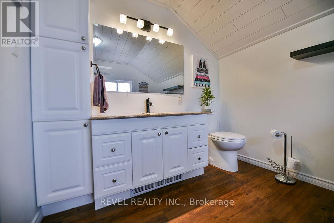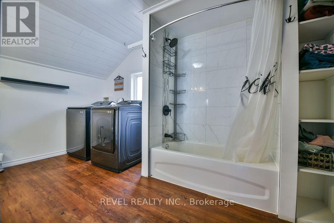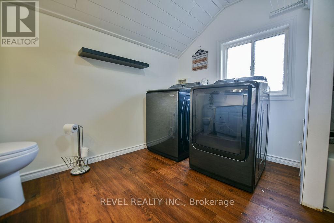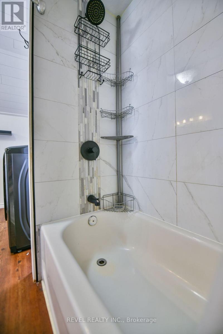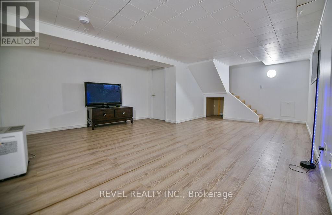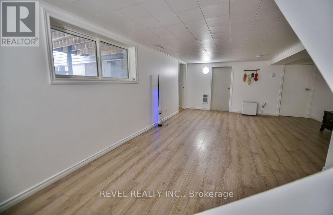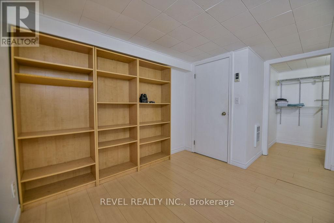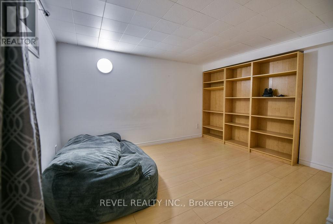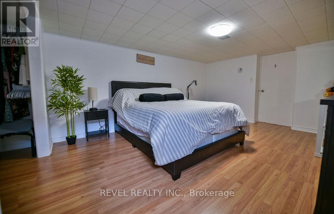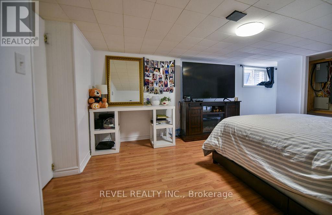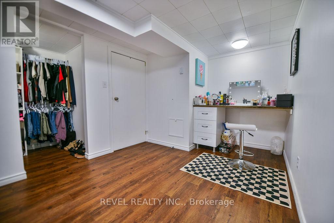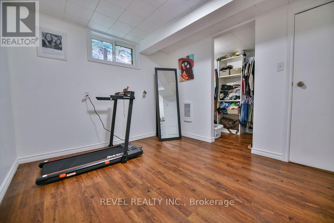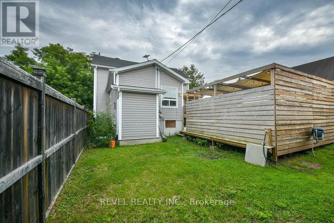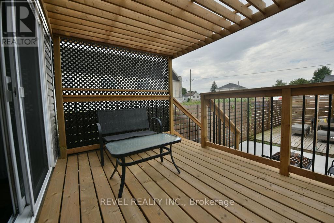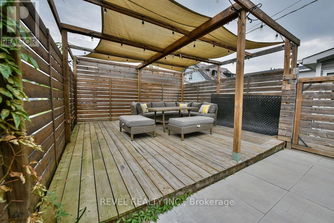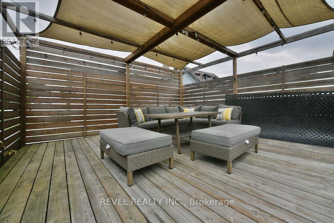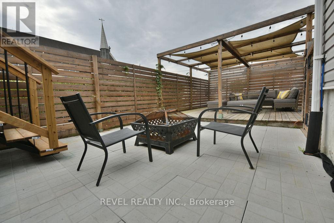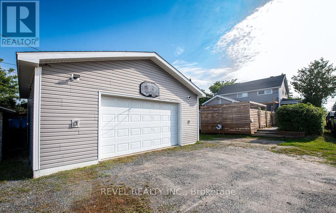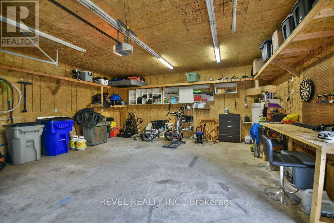20 First Avenue Timmins, Ontario P4N 1G5
$374,900
Welcome to this spacious and beautifully updated 2-story home offering 1,900 sq ft of open-concept living perfect for a growing family! Step inside to a spacious entrance that leads into an entertainers dream kitchen, complete with a massive island, heated floors, and seamless flow into the living and dining areas. With 6 generously sized bedrooms and 2 bathrooms, there's plenty of room for everyone. Enjoy the private backyard oasis ideal for family fun or peaceful relaxation. For the hobbyist or car enthusiast, the 25ft x 24ft heated detached garage provides tons of space, alongside an additional storage shed for all your extras. This home is move-in ready and checks all the boxes for comfort, style, and functionality. Don't miss your chance to own this incredible property schedule your showing today! (id:50886)
Property Details
| MLS® Number | T12350262 |
| Property Type | Single Family |
| Community Name | TS - SE |
| Parking Space Total | 3 |
| Structure | Deck, Patio(s) |
Building
| Bathroom Total | 2 |
| Bedrooms Above Ground | 3 |
| Bedrooms Below Ground | 3 |
| Bedrooms Total | 6 |
| Age | 51 To 99 Years |
| Amenities | Canopy |
| Appliances | Dishwasher, Stove, Refrigerator |
| Basement Development | Finished |
| Basement Type | N/a (finished) |
| Construction Style Attachment | Detached |
| Cooling Type | Window Air Conditioner |
| Exterior Finish | Vinyl Siding |
| Fireplace Present | Yes |
| Fireplace Type | Woodstove |
| Foundation Type | Block |
| Half Bath Total | 1 |
| Heating Fuel | Wood |
| Heating Type | Baseboard Heaters |
| Stories Total | 2 |
| Size Interior | 1,500 - 2,000 Ft2 |
| Type | House |
| Utility Water | Municipal Water |
Parking
| Detached Garage | |
| Garage |
Land
| Acreage | No |
| Sewer | Sanitary Sewer |
| Size Depth | 34 Ft ,8 In |
| Size Frontage | 119 Ft ,8 In |
| Size Irregular | 119.7 X 34.7 Ft |
| Size Total Text | 119.7 X 34.7 Ft|under 1/2 Acre |
| Zoning Description | Na-r3 |
Rooms
| Level | Type | Length | Width | Dimensions |
|---|---|---|---|---|
| Second Level | Bedroom | 3.84 m | 3.65 m | 3.84 m x 3.65 m |
| Second Level | Bedroom 2 | 5.82 m | 2.56 m | 5.82 m x 2.56 m |
| Second Level | Bedroom 3 | 4.75 m | 3.38 m | 4.75 m x 3.38 m |
| Second Level | Bathroom | 4.11 m | 3.04 m | 4.11 m x 3.04 m |
| Basement | Primary Bedroom | 4.57 m | 3.65 m | 4.57 m x 3.65 m |
| Basement | Recreational, Games Room | 6.55 m | 4.63 m | 6.55 m x 4.63 m |
| Basement | Bedroom 4 | 3.65 m | 3.53 m | 3.65 m x 3.53 m |
| Basement | Bedroom 5 | 3.99 m | 2.8 m | 3.99 m x 2.8 m |
| Main Level | Kitchen | 7.29 m | 4.6 m | 7.29 m x 4.6 m |
| Main Level | Living Room | 5.66 m | 3.96 m | 5.66 m x 3.96 m |
| Main Level | Dining Room | 3.96 m | 2.68 m | 3.96 m x 2.68 m |
| Main Level | Bathroom | 1.82 m | 1.24 m | 1.82 m x 1.24 m |
Utilities
| Cable | Available |
| Electricity | Installed |
| Sewer | Installed |
https://www.realtor.ca/real-estate/28745485/20-first-avenue-timmins-ts-se-ts-se
Contact Us
Contact us for more information
Daniel Dupuis
Salesperson
255 Algonquin Blvd. W.
Timmins, Ontario P4N 2R8
(705) 288-3834

