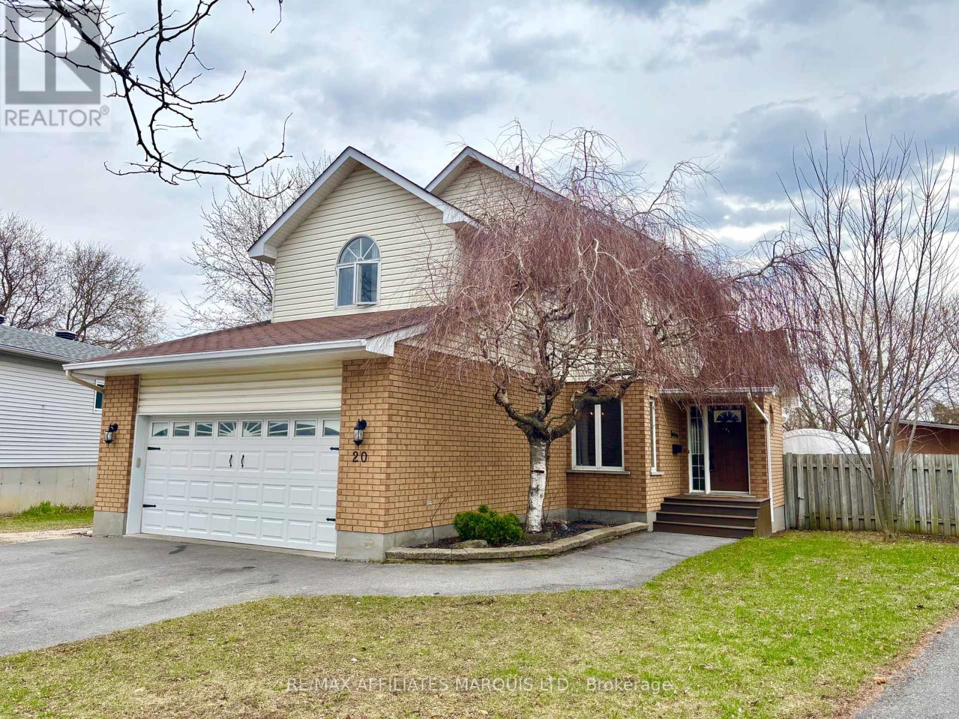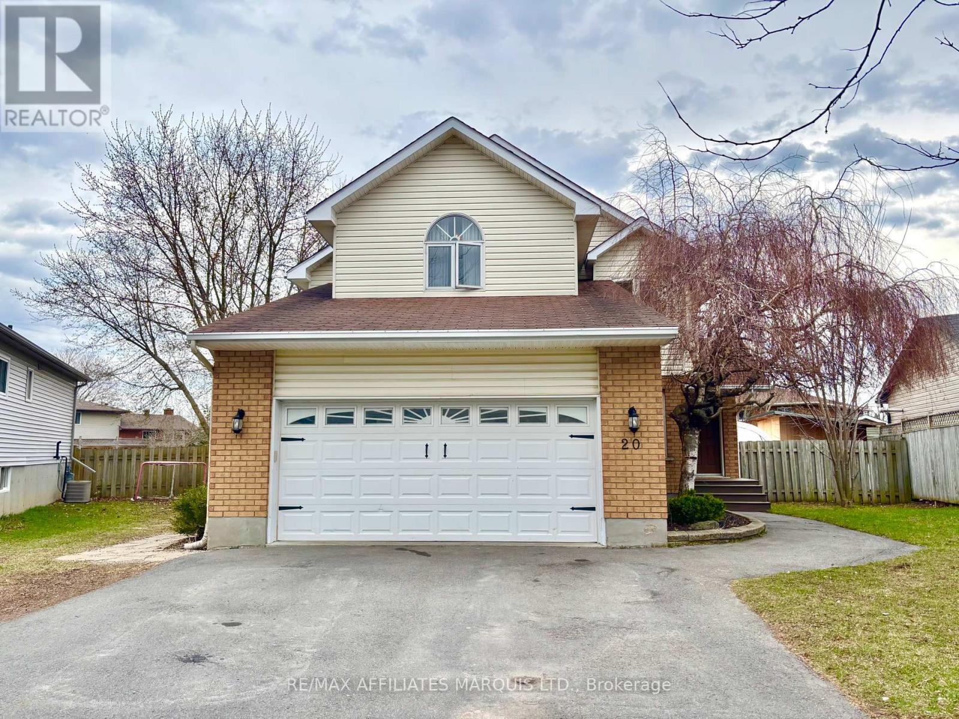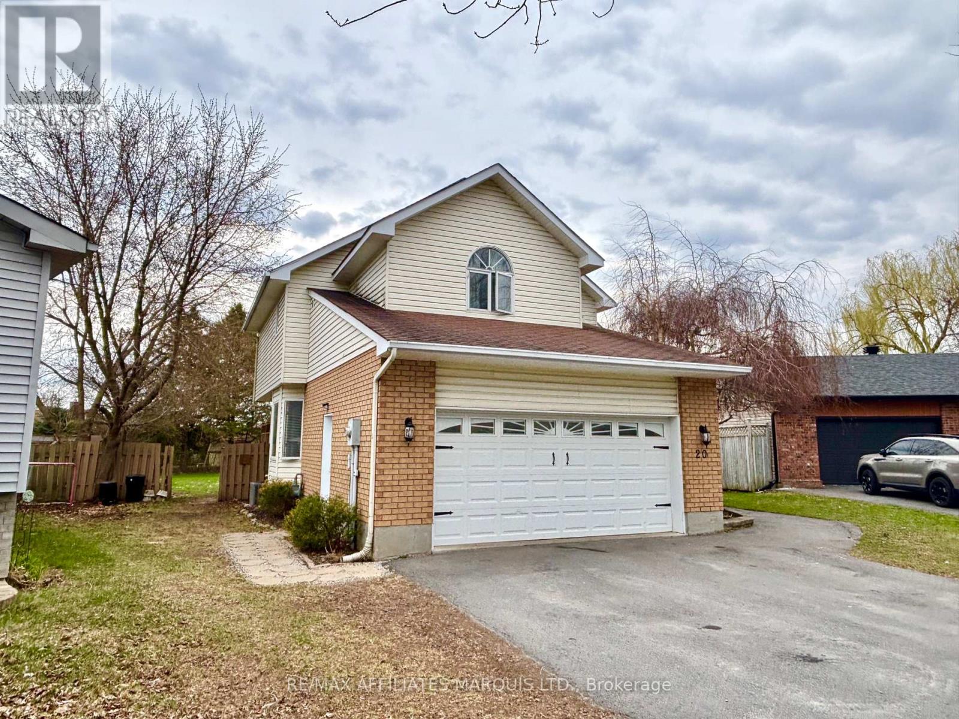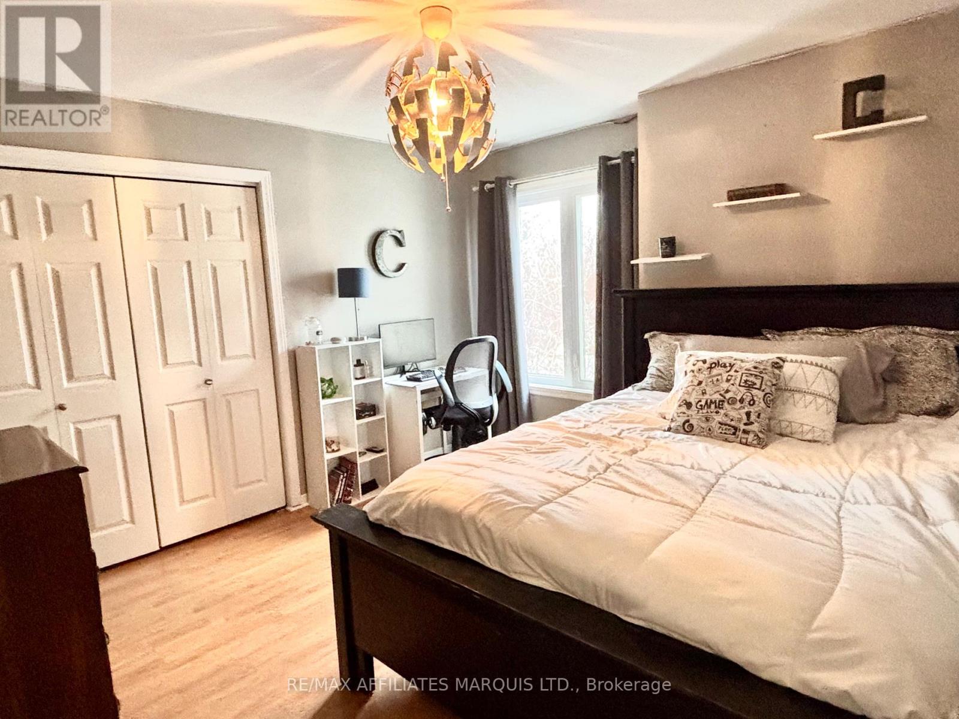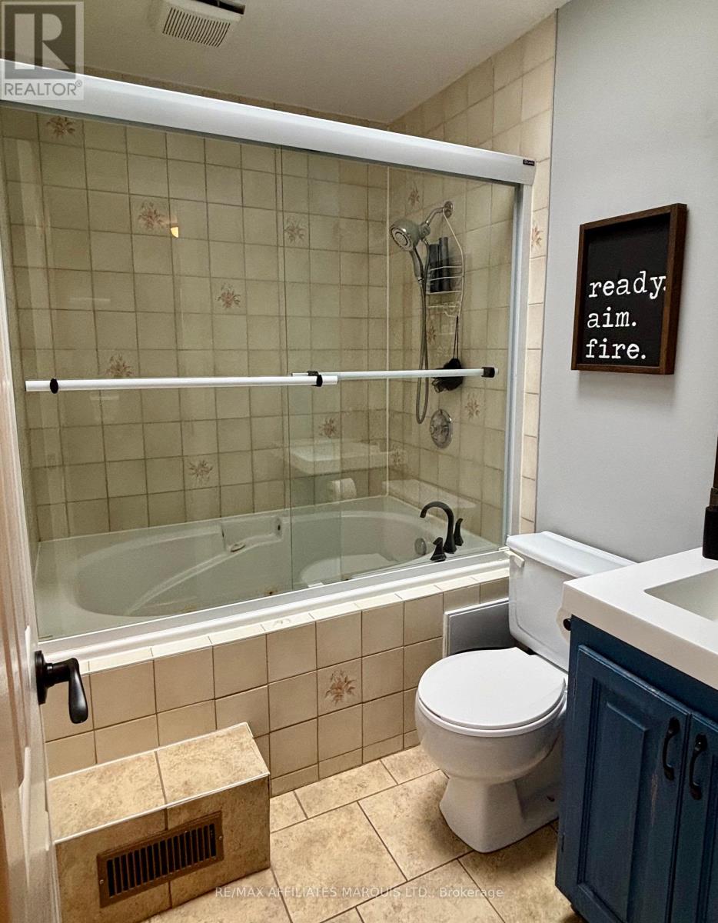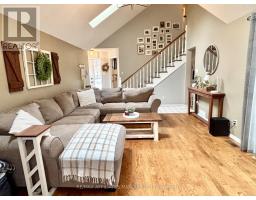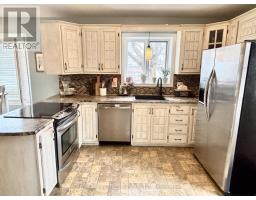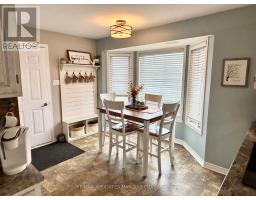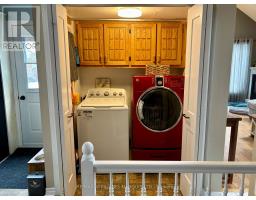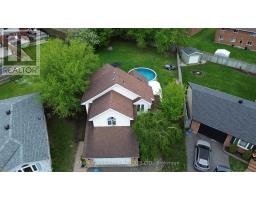20 Forestdale Crescent Cornwall, Ontario K6K 1V7
$549,900
Welcome to 20 Forestdale Crescent! Sitting on an oversized lot in a quiet and family friendly north-end neighbourhood, is this spacious, clean and well maintained 2 story home w/attached double car garage. Featuring a unique layout, and over 1725 sq ft of living space, this 3+1 bedroom, 3.5 bathroom home has plenty to offer. The main floor features a bright and spacious living room with cathedral ceilings, hardwood floors, gas fireplace and patio doors to the back yard. A formal dining room leads to the large eat-in kitchen with ample cupboard and counter space, main floor laundry and 2pc washroom. The 2nd level boasts a full bathroom and 3 generous sized bedrooms, with the large master having vaulted ceilings, a walk-in closet and 4pc ensuite bathroom. The finished basement has a nice rec room, extra bedroom and 3pc bathroom. Other features include a 21x20 foot attached garage and a huge fenced in yard with above ground pool, a large deck and hot tub. This wonderful home is waiting for a new family to call it their own. Book your viewing today! (id:50886)
Property Details
| MLS® Number | X12023982 |
| Property Type | Single Family |
| Community Name | 717 - Cornwall |
| Equipment Type | Water Heater - Gas |
| Features | Irregular Lot Size |
| Parking Space Total | 4 |
| Pool Type | Above Ground Pool |
| Rental Equipment Type | Water Heater - Gas |
Building
| Bathroom Total | 4 |
| Bedrooms Above Ground | 3 |
| Bedrooms Below Ground | 1 |
| Bedrooms Total | 4 |
| Amenities | Fireplace(s) |
| Appliances | Dishwasher, Stove, Refrigerator |
| Basement Development | Finished |
| Basement Type | Full (finished) |
| Construction Style Attachment | Detached |
| Cooling Type | Central Air Conditioning |
| Exterior Finish | Brick, Vinyl Siding |
| Fireplace Present | Yes |
| Fireplace Total | 1 |
| Foundation Type | Poured Concrete |
| Half Bath Total | 1 |
| Heating Fuel | Natural Gas |
| Heating Type | Forced Air |
| Stories Total | 2 |
| Size Interior | 1,500 - 2,000 Ft2 |
| Type | House |
| Utility Water | Municipal Water |
Parking
| Attached Garage | |
| Garage |
Land
| Acreage | No |
| Sewer | Sanitary Sewer |
| Size Depth | 135 Ft ,7 In |
| Size Frontage | 41 Ft ,2 In |
| Size Irregular | 41.2 X 135.6 Ft |
| Size Total Text | 41.2 X 135.6 Ft |
| Zoning Description | Res20 |
Rooms
| Level | Type | Length | Width | Dimensions |
|---|---|---|---|---|
| Second Level | Primary Bedroom | 4.5 m | 3.4 m | 4.5 m x 3.4 m |
| Second Level | Bedroom 2 | 3.5 m | 3.4 m | 3.5 m x 3.4 m |
| Second Level | Bedroom 3 | 3.3 m | 3.3 m | 3.3 m x 3.3 m |
| Second Level | Bathroom | 2.8 m | 2.7 m | 2.8 m x 2.7 m |
| Second Level | Bathroom | 2.3 m | 1.65 m | 2.3 m x 1.65 m |
| Basement | Bedroom 4 | 4.2 m | 3.3 m | 4.2 m x 3.3 m |
| Basement | Bathroom | 1.8 m | 1.5 m | 1.8 m x 1.5 m |
| Basement | Recreational, Games Room | 5.8 m | 3.6 m | 5.8 m x 3.6 m |
| Main Level | Living Room | 6.07 m | 3.8 m | 6.07 m x 3.8 m |
| Main Level | Kitchen | 6.9 m | 3.47 m | 6.9 m x 3.47 m |
| Main Level | Dining Room | 3.4 m | 3.1 m | 3.4 m x 3.1 m |
| Main Level | Bathroom | 1.75 m | 1.42 m | 1.75 m x 1.42 m |
Utilities
| Cable | Installed |
| Electricity | Installed |
| Sewer | Installed |
https://www.realtor.ca/real-estate/28034673/20-forestdale-crescent-cornwall-717-cornwall
Contact Us
Contact us for more information
Jamie Ross
Salesperson
www.remaxmarquis.ca/
649 Second St E
Cornwall, Ontario K6H 1Z7
(613) 938-8100
(613) 938-3295

