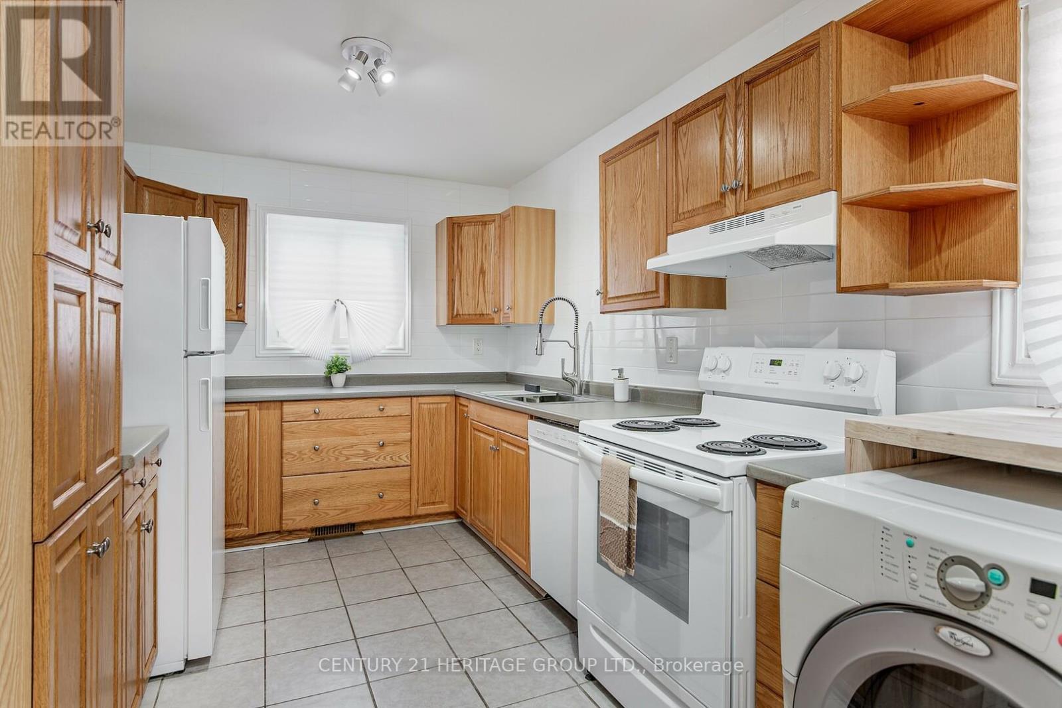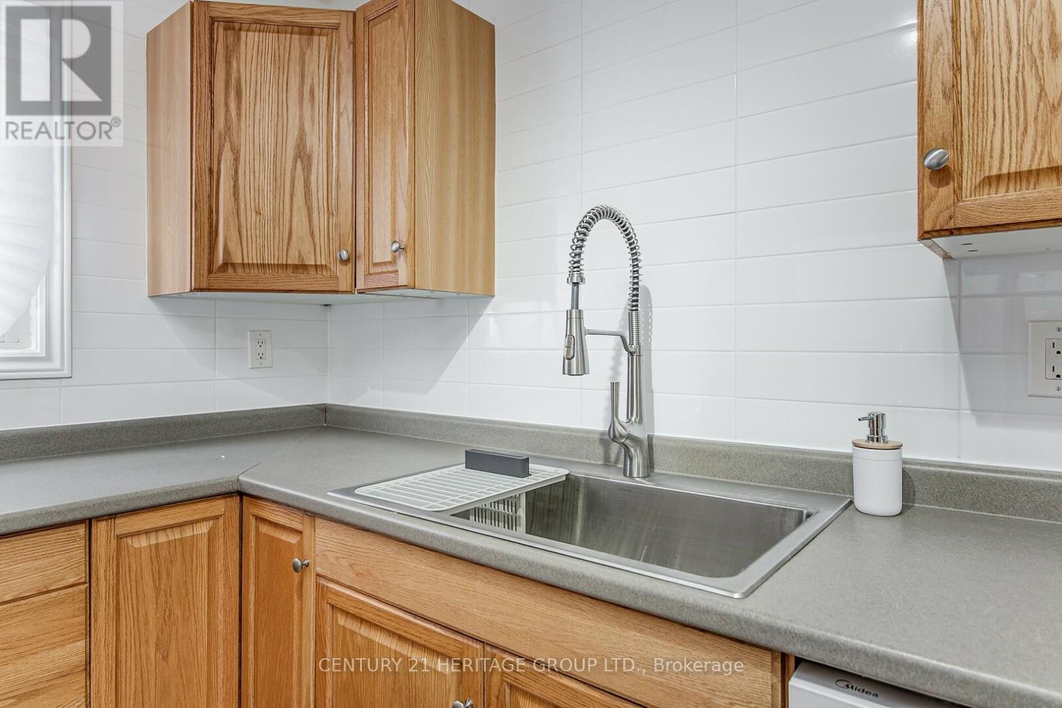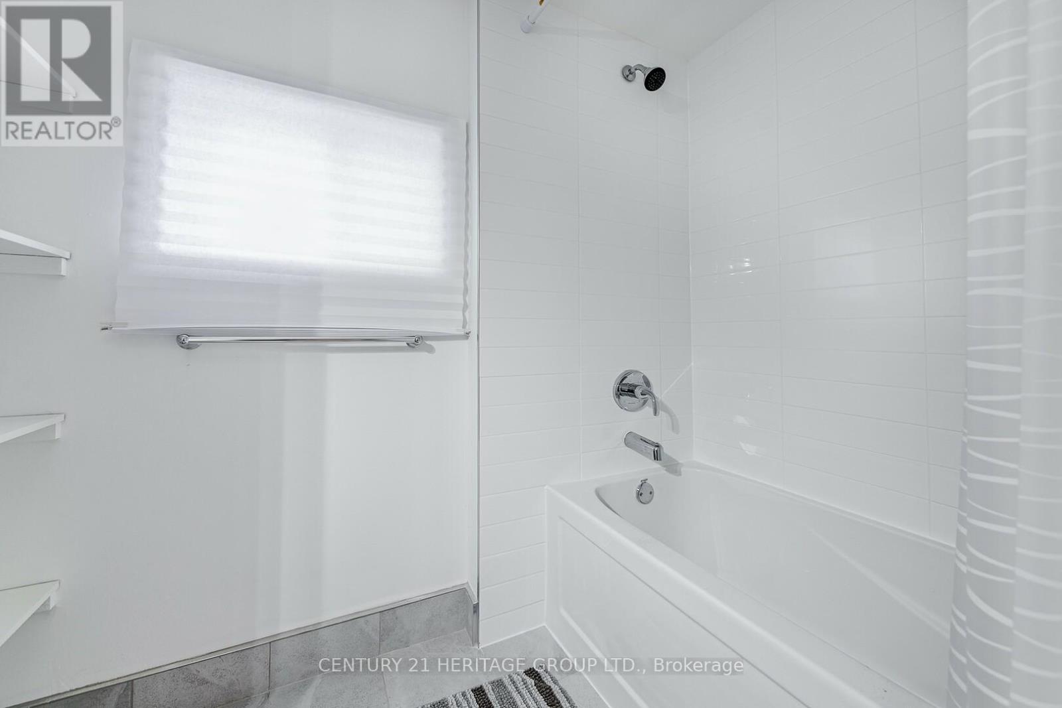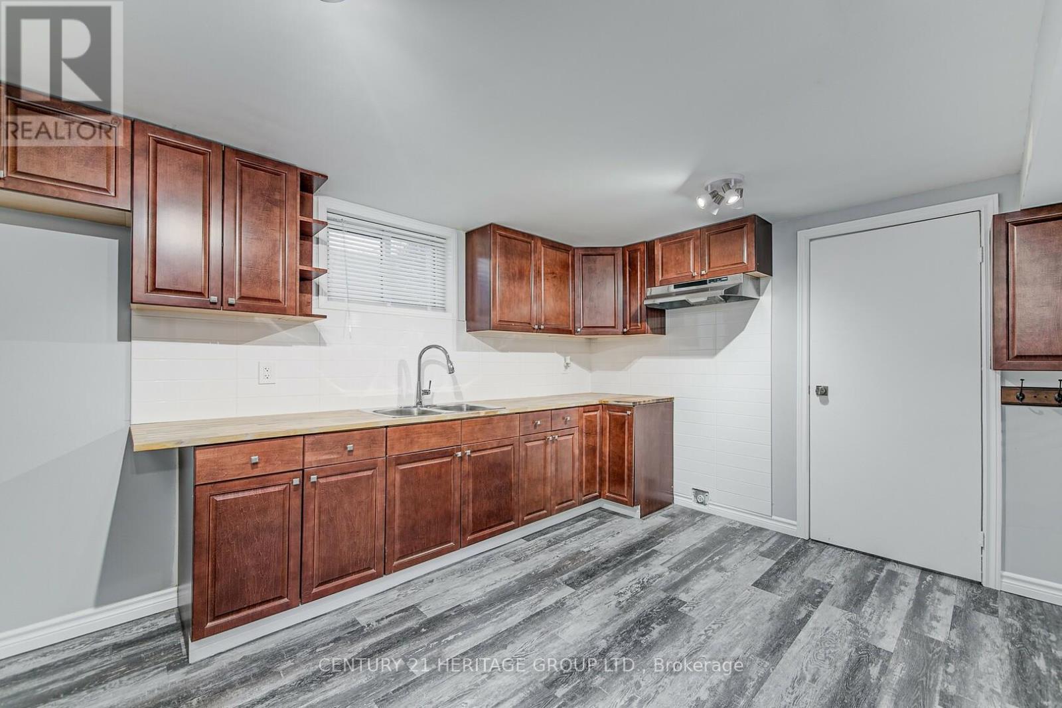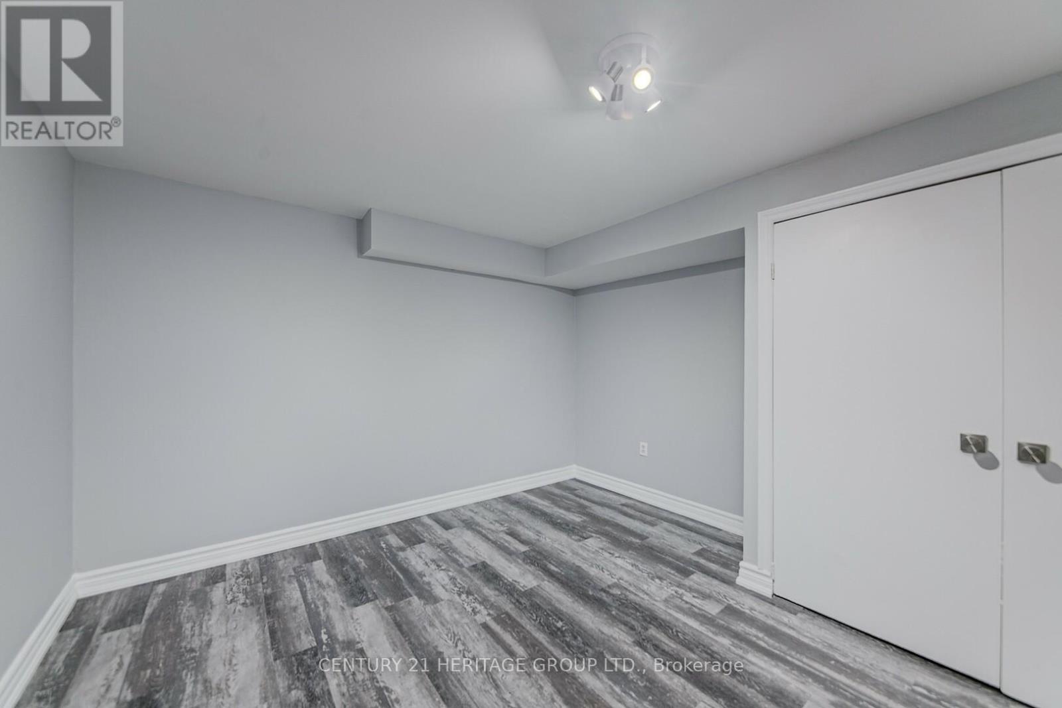20 Frost Trail Barrie, Ontario L4N 4X1
$749,999
Charming 3+2 Bedroom Home with Income Potential in Barrie! Welcome to 20 Frost Trail, a fantastic opportunity in a desirable Barrie neighborhood! This well-maintained 3+2 bedroom, 1+1 kitchen home offers versatility, comfort, and income potential with a separate entrance to the basement. Step inside to find laminate floors throughout, creating a warm and modern feel. The main level boasts a bright and spacious living area, a functional kitchen, and convenient main-floor laundry. Downstairs, the fully finished basement features its own kitchen, 2 bedrooms, laundry, and living space, making it ideal for extended family or potential rental income. The fully fenced backyard provides a private outdoor retreat, complete with a garden shed for extra storage. Located close to schools, parks, shopping, transit, and Highway 400, this home is perfect for families and investors alike. Don't miss this incredible opportunity! (id:50886)
Property Details
| MLS® Number | S12043282 |
| Property Type | Single Family |
| Community Name | Letitia Heights |
| Amenities Near By | Park, Schools |
| Features | Carpet Free |
| Parking Space Total | 4 |
| Structure | Porch, Shed |
Building
| Bathroom Total | 2 |
| Bedrooms Above Ground | 3 |
| Bedrooms Below Ground | 2 |
| Bedrooms Total | 5 |
| Age | 31 To 50 Years |
| Appliances | Dishwasher, Dryer, Microwave, Stove, Two Washers, Window Coverings, Refrigerator |
| Architectural Style | Bungalow |
| Basement Development | Finished |
| Basement Features | Separate Entrance |
| Basement Type | N/a (finished) |
| Construction Style Attachment | Detached |
| Exterior Finish | Vinyl Siding |
| Flooring Type | Laminate, Ceramic |
| Foundation Type | Concrete |
| Heating Fuel | Natural Gas |
| Heating Type | Forced Air |
| Stories Total | 1 |
| Size Interior | 700 - 1,100 Ft2 |
| Type | House |
| Utility Water | Municipal Water |
Parking
| No Garage |
Land
| Acreage | No |
| Fence Type | Fenced Yard |
| Land Amenities | Park, Schools |
| Sewer | Sanitary Sewer |
| Size Depth | 115 Ft |
| Size Frontage | 71 Ft ,3 In |
| Size Irregular | 71.3 X 115 Ft |
| Size Total Text | 71.3 X 115 Ft |
| Zoning Description | R3 |
Rooms
| Level | Type | Length | Width | Dimensions |
|---|---|---|---|---|
| Basement | Laundry Room | 2.13 m | 1.94 m | 2.13 m x 1.94 m |
| Basement | Other | 1.53 m | 1.08 m | 1.53 m x 1.08 m |
| Basement | Kitchen | 3.36 m | 2.17 m | 3.36 m x 2.17 m |
| Basement | Family Room | 3.65 m | 5.4 m | 3.65 m x 5.4 m |
| Basement | Bedroom | 3.6 m | 3.42 m | 3.6 m x 3.42 m |
| Basement | Bedroom | 3.3 m | 2.61 m | 3.3 m x 2.61 m |
| Main Level | Great Room | 5.55 m | 3.23 m | 5.55 m x 3.23 m |
| Main Level | Kitchen | 3.56 m | 2.71 m | 3.56 m x 2.71 m |
| Main Level | Eating Area | 2.31 m | 3.42 m | 2.31 m x 3.42 m |
| Main Level | Primary Bedroom | 3.12 m | 2.52 m | 3.12 m x 2.52 m |
| Main Level | Bedroom 2 | 3.36 m | 2.17 m | 3.36 m x 2.17 m |
| Main Level | Bedroom 3 | 2.68 m | 3.06 m | 2.68 m x 3.06 m |
https://www.realtor.ca/real-estate/28077854/20-frost-trail-barrie-letitia-heights-letitia-heights
Contact Us
Contact us for more information
Marie Carothers
Salesperson
www.mariecarothers.com/
49 Holland St W Box 1201
Bradford, Ontario L3Z 2B6
(905) 775-5677
(905) 775-3022





