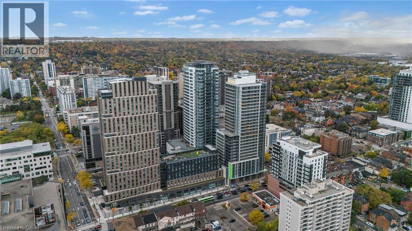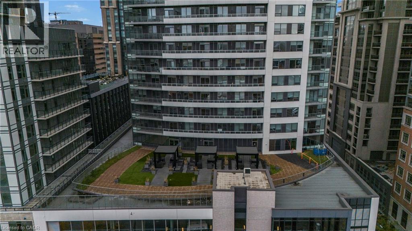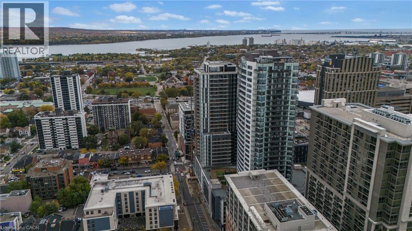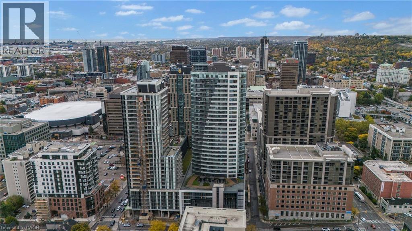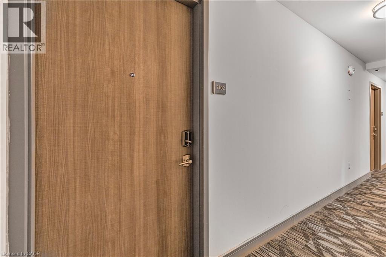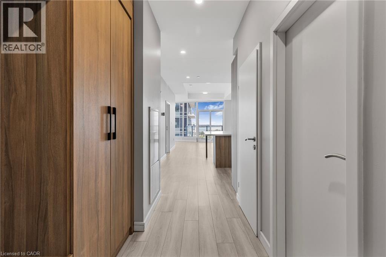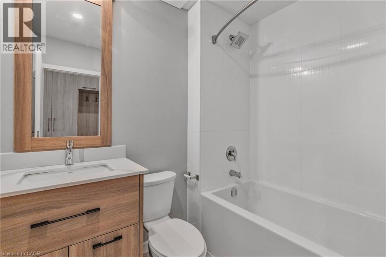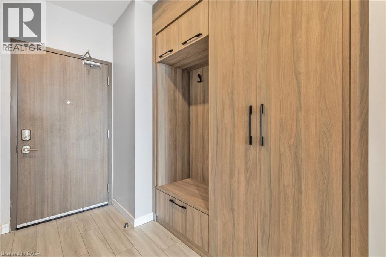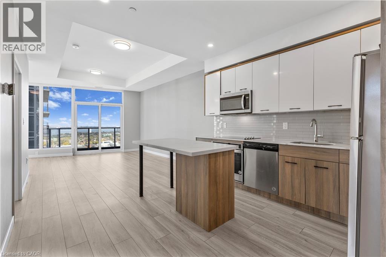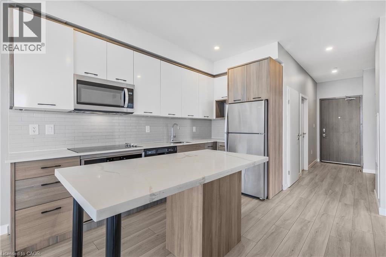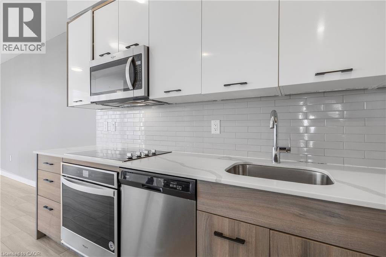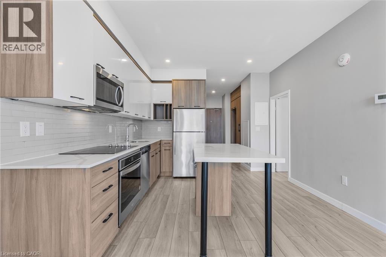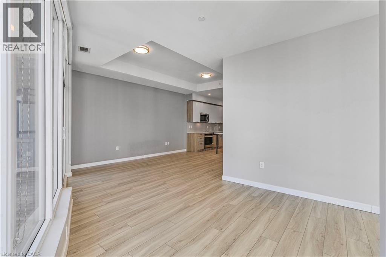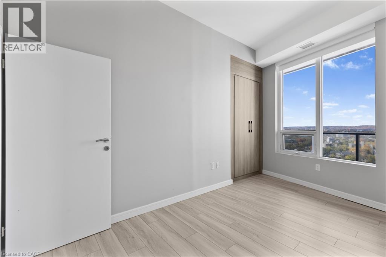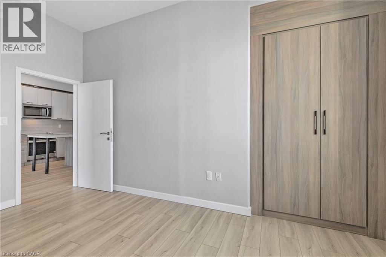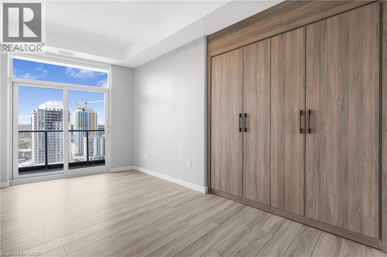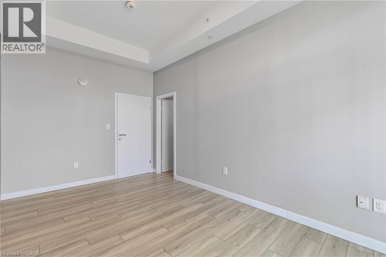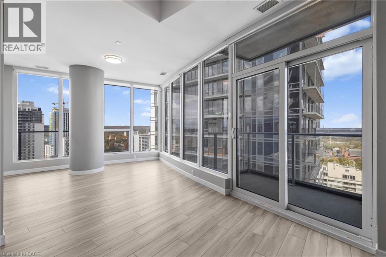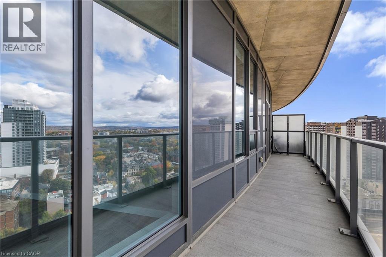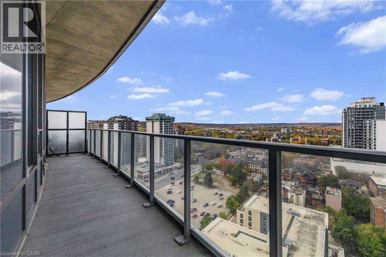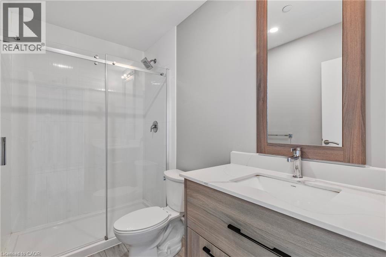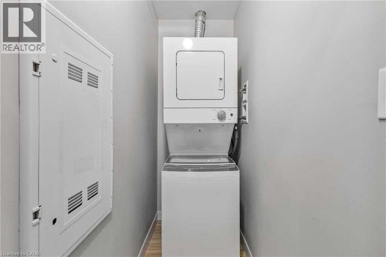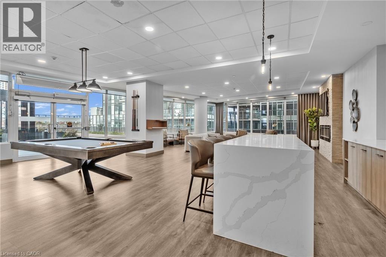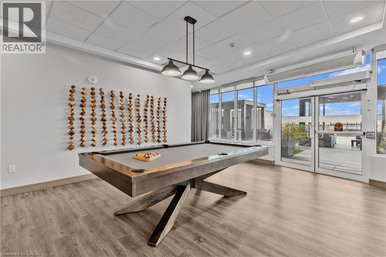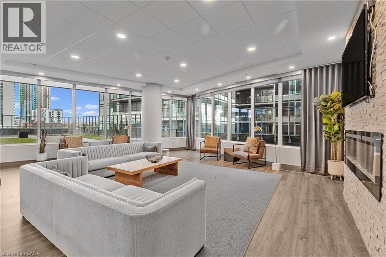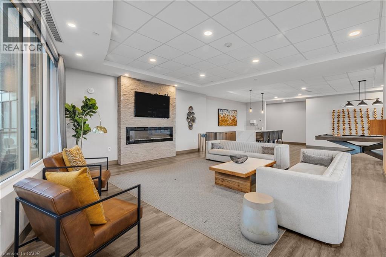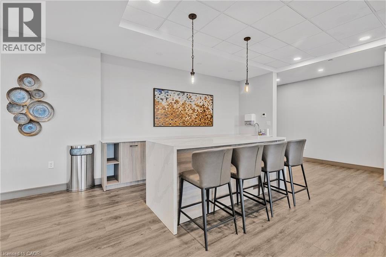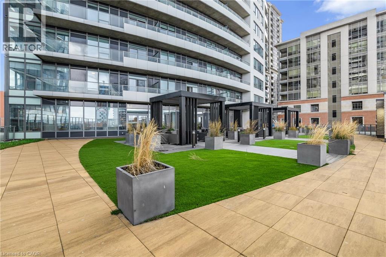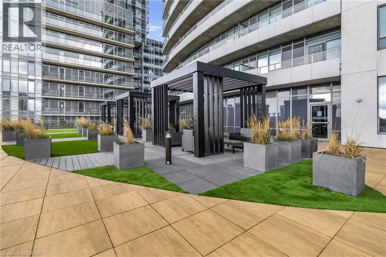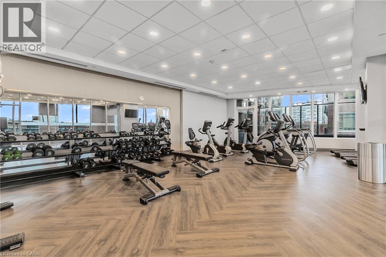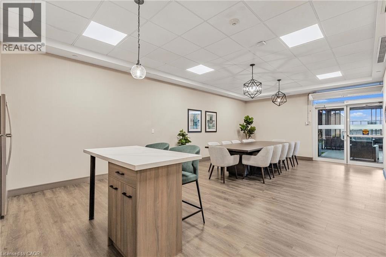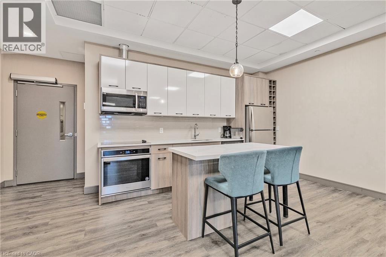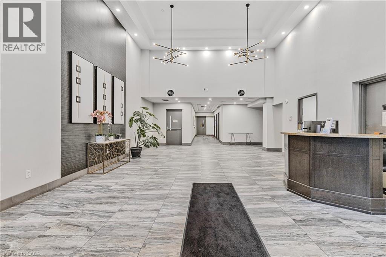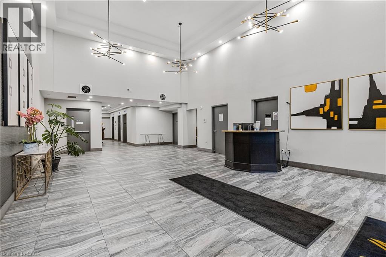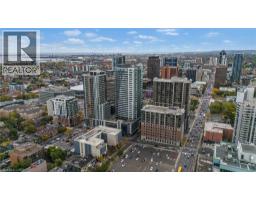20 George Street Unit# 2102 Hamilton, Ontario L8P 0C4
$2,945 Monthly
Experience upscale urban living in this beautifully designed, spacious, luxury apartment at 20 George Street, one of Hamilton's most desirable addresses. This contemporary high-rise features a perfect blend of sophistiication, convenience, and comfort. Ideal for professionals seeking a stylish home base in the city's vibrant core. Step inside this spacious 1071 square foot, 2 bedroom, 2 bathroom open-concept suite featuring floor-to-ceiling windows that flood the space with natural light and showcase breathtaking city and lake views. The sleek modern kitchen is equipped with stainless steel appliances, quartz countertops, plenty of cupboard space and elegant finishes throughout. You'll feel like a king looking out at the stunning north views over the city and beautiful Hamilton Harbour from two spaious balconies. Lots of storage space, in-suite laundry, and custom blinds. Unwind at the end of the day in the premium building amenities including a state of the art fitness centre with yoga room, rooftop terrace with BBQ's, party lounge with pool table, meeting room/boardroom, bike storage, and more. Parking available for an additional $150 per month or $200 per month plus hydro for EV. Live in the heart of it all! Steps to Hamilton's vibrant restaurant and arts scene! You're minutes to James St S shops and restaurants, Go Station, St. Joseph's Hospital, McMaster University Downtown Centre, Jackson Square, First Ontario Centre, the Art Gallery of Hamilton, 403/QEW highway access, and HSR Public Transportation. Easy access to Bruce trail, Hamilton's waterfalls and Harbourfront parks. Whether you're a busy professional, medical resident, or exeutive seeking convenience and class, 20 George Street provides a truly elevated lifestyle in the Heart of Hamilton's ambitious downtown core! (id:50886)
Property Details
| MLS® Number | 40784819 |
| Property Type | Single Family |
| Amenities Near By | Beach, Hospital, Marina, Park, Place Of Worship, Public Transit, Schools, Shopping |
| Community Features | Community Centre |
| Features | Balcony |
| Parking Space Total | 1 |
Building
| Bathroom Total | 2 |
| Bedrooms Above Ground | 2 |
| Bedrooms Total | 2 |
| Amenities | Exercise Centre, Party Room |
| Appliances | Dishwasher, Dryer, Refrigerator, Stove, Washer, Microwave Built-in, Window Coverings |
| Basement Type | None |
| Constructed Date | 2020 |
| Construction Style Attachment | Attached |
| Cooling Type | Central Air Conditioning |
| Fire Protection | Security System |
| Heating Fuel | Natural Gas |
| Heating Type | Forced Air |
| Stories Total | 1 |
| Size Interior | 1,071 Ft2 |
| Type | Apartment |
| Utility Water | Municipal Water |
Parking
| Underground |
Land
| Access Type | Road Access, Highway Access, Highway Nearby |
| Acreage | No |
| Land Amenities | Beach, Hospital, Marina, Park, Place Of Worship, Public Transit, Schools, Shopping |
| Sewer | Municipal Sewage System |
| Size Total Text | Under 1/2 Acre |
| Zoning Description | D3, D2 |
Rooms
| Level | Type | Length | Width | Dimensions |
|---|---|---|---|---|
| Main Level | 3pc Bathroom | 7'3'' x 5'7'' | ||
| Main Level | Bedroom | 14'2'' x 9'0'' | ||
| Main Level | Full Bathroom | 8'3'' x 4'11'' | ||
| Main Level | Primary Bedroom | 16'2'' x 9'0'' | ||
| Main Level | Laundry Room | 7'3'' x 5'7'' | ||
| Main Level | Living Room | 24'4'' x 10'3'' | ||
| Main Level | Eat In Kitchen | 27'9'' x 10'3'' |
https://www.realtor.ca/real-estate/29054879/20-george-street-unit-2102-hamilton
Contact Us
Contact us for more information
Richard Deverson
Salesperson
(905) 648-7393
1122 Wilson Street West
Ancaster, Ontario L9G 3K9
(905) 648-4451
(905) 648-7393
www.royallepagestate.ca/


