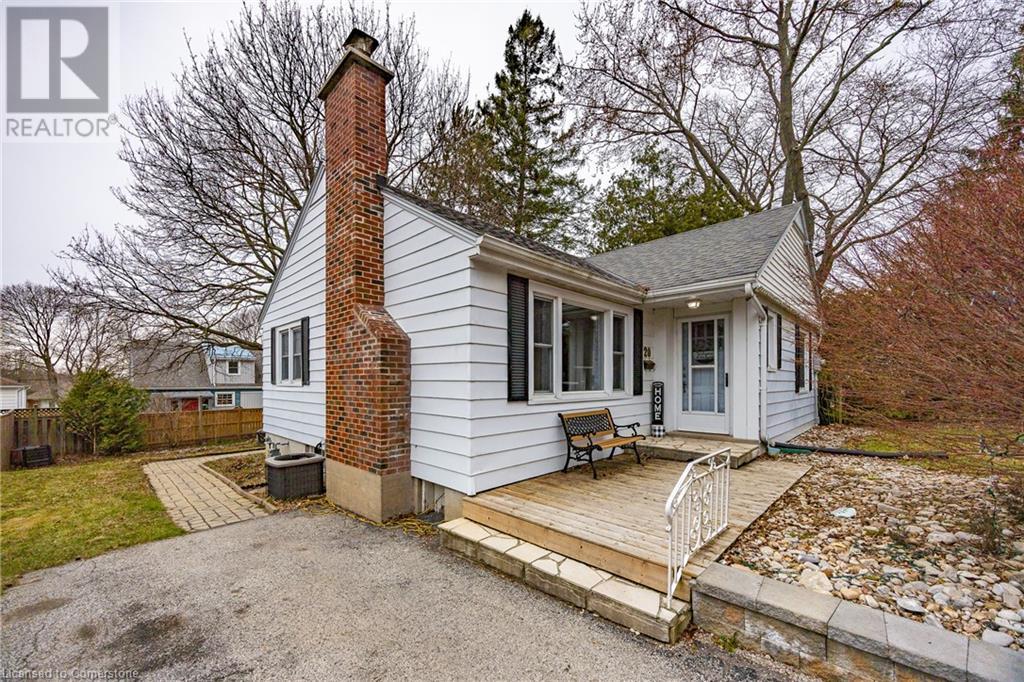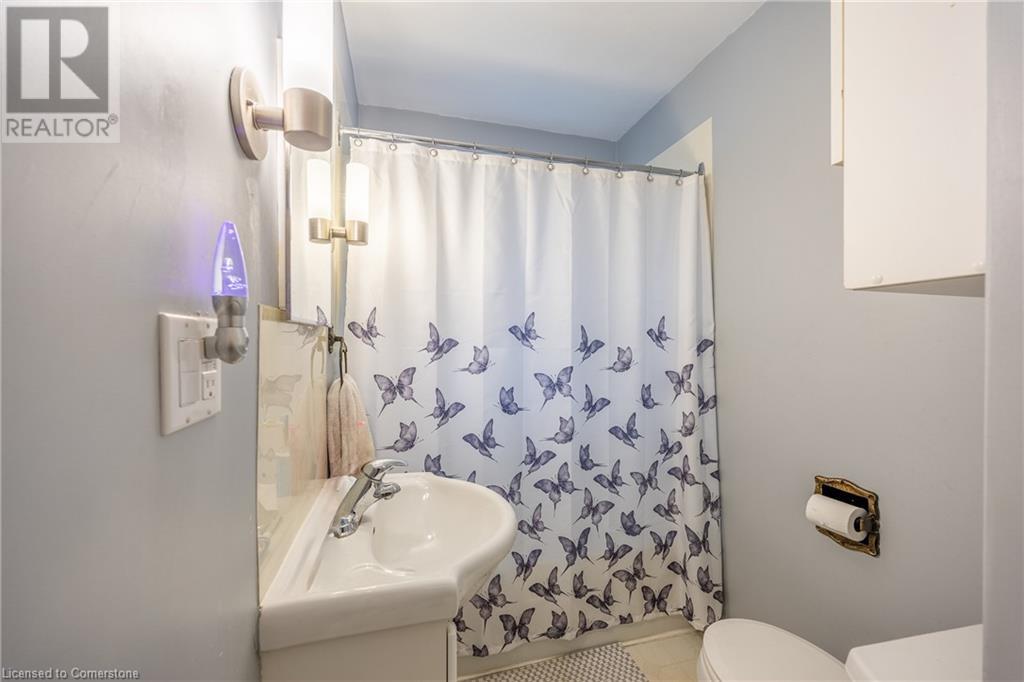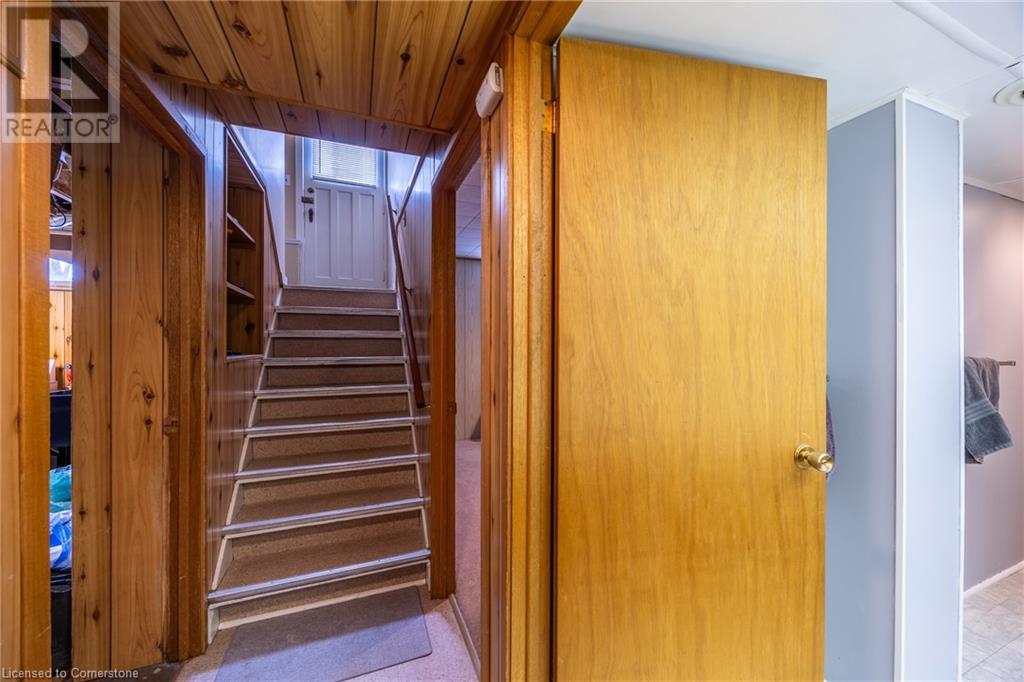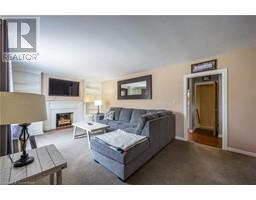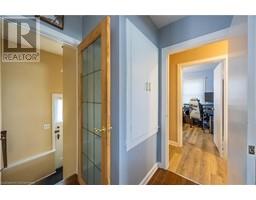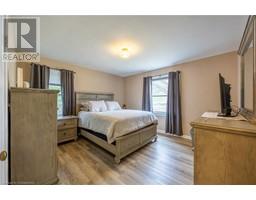20 Gibson Drive Simcoe, Ontario N3Y 3L3
$599,900
Charming bungalow in quiet mature neighbourhood! Perfect for growing families, first-time buyers, or those looking for a cozy retreat. This well-maintained residence offers a comfortable and inviting atmosphere with plenty of room for you to settle in and make it your own. The main floor features two bedrooms, a bright and airy living room and a large window that floods the space with natural light. The kitchen and dining area provide a fantastic space for meal preparation and family dinners. The main floor also includes a 4-piece bathroom for added convenience. Downstairs, the finished basement expands your living space with a family room, an additional bedroom, and a 3-piece bathroom. There's also a cold room and an open storage area with laundry, perfect for keeping your home organized and functional. Located in a family-friendly neighborhood, this home is just a short walk from local schools, shopping, and a variety of restaurants and amenities. Whether you're enjoying the comfort of your new home or exploring the surrounding area, 20 Gibson Drive offers the perfect combination of convenience and charm. Don't miss out on this wonderful opportunity to own a move-in-ready home in a prime location. Call today to schedule a viewing! (id:50886)
Property Details
| MLS® Number | 40715053 |
| Property Type | Single Family |
| Amenities Near By | Golf Nearby, Hospital, Place Of Worship, Schools |
| Community Features | Community Centre |
| Equipment Type | None |
| Features | Paved Driveway |
| Parking Space Total | 3 |
| Rental Equipment Type | None |
Building
| Bathroom Total | 2 |
| Bedrooms Above Ground | 3 |
| Bedrooms Total | 3 |
| Appliances | Dryer, Refrigerator, Stove, Washer, Hood Fan |
| Architectural Style | Bungalow |
| Basement Development | Partially Finished |
| Basement Type | Full (partially Finished) |
| Constructed Date | 1950 |
| Construction Style Attachment | Detached |
| Cooling Type | Central Air Conditioning |
| Exterior Finish | Aluminum Siding |
| Foundation Type | Poured Concrete |
| Heating Fuel | Natural Gas |
| Heating Type | Forced Air |
| Stories Total | 1 |
| Size Interior | 1,627 Ft2 |
| Type | House |
| Utility Water | Municipal Water |
Land
| Access Type | Road Access |
| Acreage | No |
| Fence Type | Partially Fenced |
| Land Amenities | Golf Nearby, Hospital, Place Of Worship, Schools |
| Sewer | Municipal Sewage System |
| Size Frontage | 60 Ft |
| Size Total Text | Under 1/2 Acre |
| Zoning Description | R1b |
Rooms
| Level | Type | Length | Width | Dimensions |
|---|---|---|---|---|
| Second Level | 3pc Bathroom | 13'3'' x 5'2'' | ||
| Second Level | Bedroom | 13'10'' x 12'1'' | ||
| Second Level | Family Room | 20'2'' x 12'8'' | ||
| Basement | Storage | 24'4'' x 18'7'' | ||
| Basement | Cold Room | 10'1'' x 5'0'' | ||
| Main Level | Dining Room | 11'9'' x 7'6'' | ||
| Main Level | Foyer | 5'8'' x 4'4'' | ||
| Main Level | 4pc Bathroom | 9'7'' x 4'11'' | ||
| Main Level | Bedroom | 12'5'' x 9'7'' | ||
| Main Level | Primary Bedroom | 13'3'' x 12'4'' | ||
| Main Level | Kitchen | 11'9'' x 8'4'' | ||
| Main Level | Living Room | 21'6'' x 12'2'' |
https://www.realtor.ca/real-estate/28142786/20-gibson-drive-simcoe
Contact Us
Contact us for more information
Rod Fess
Salesperson
www.rodfess.com/
www.facebook.com/rodfess1
ca.linkedin.com/in/rod-fess-49396319
www.instagram.com/rodfess.realtor/?hl=en
103 Queensway East
Simcoe, Ontario N3Y 4M5
(519) 426-0081
(519) 426-2424
www.simcoerealty.com/


