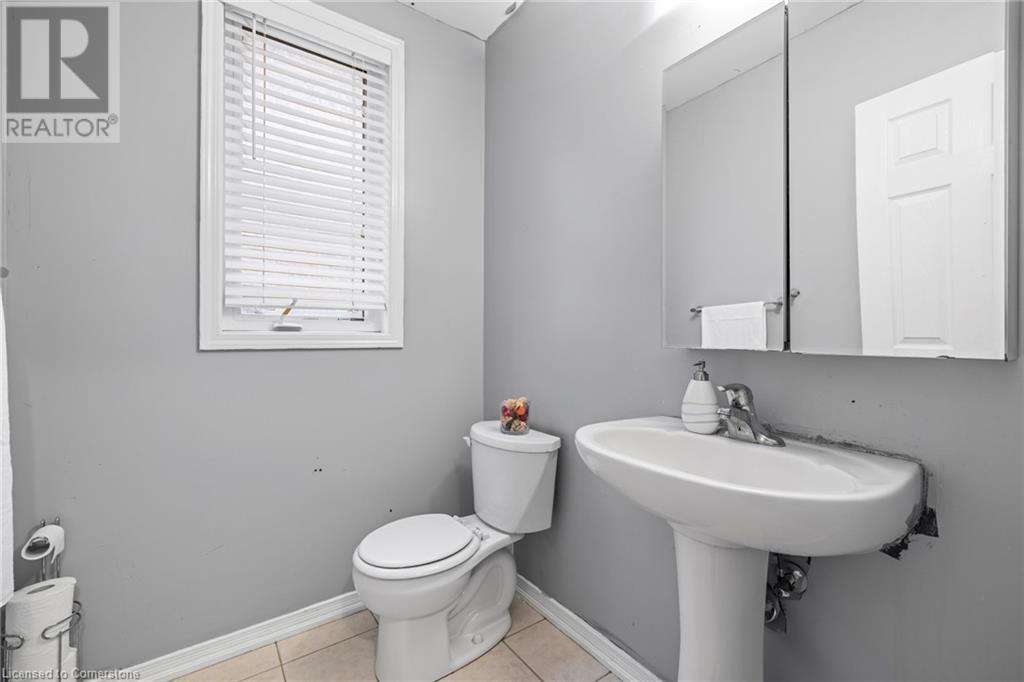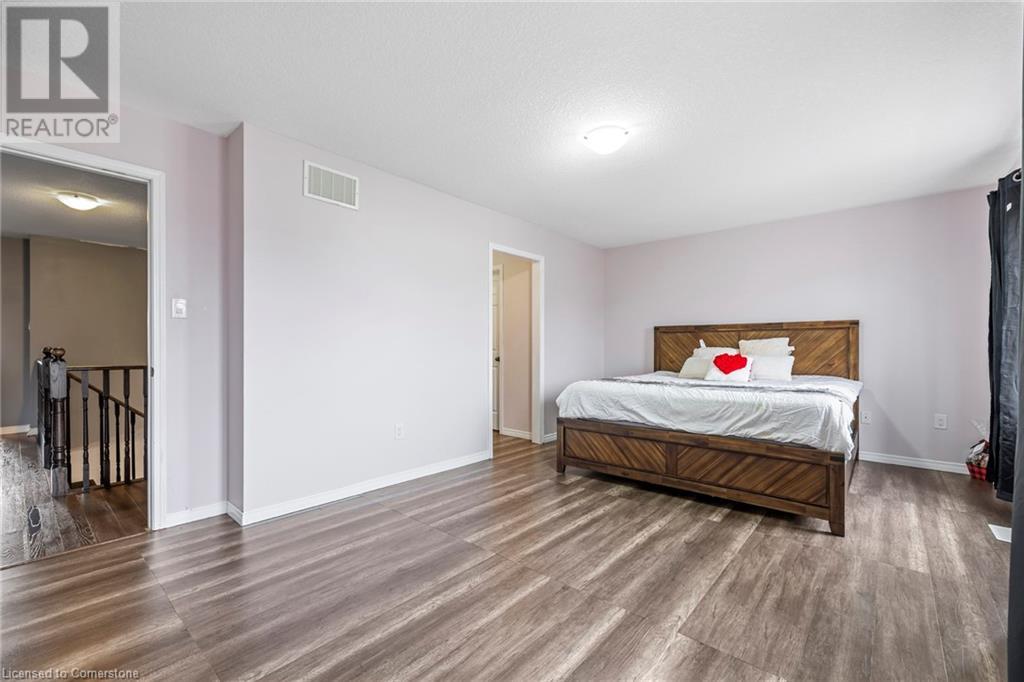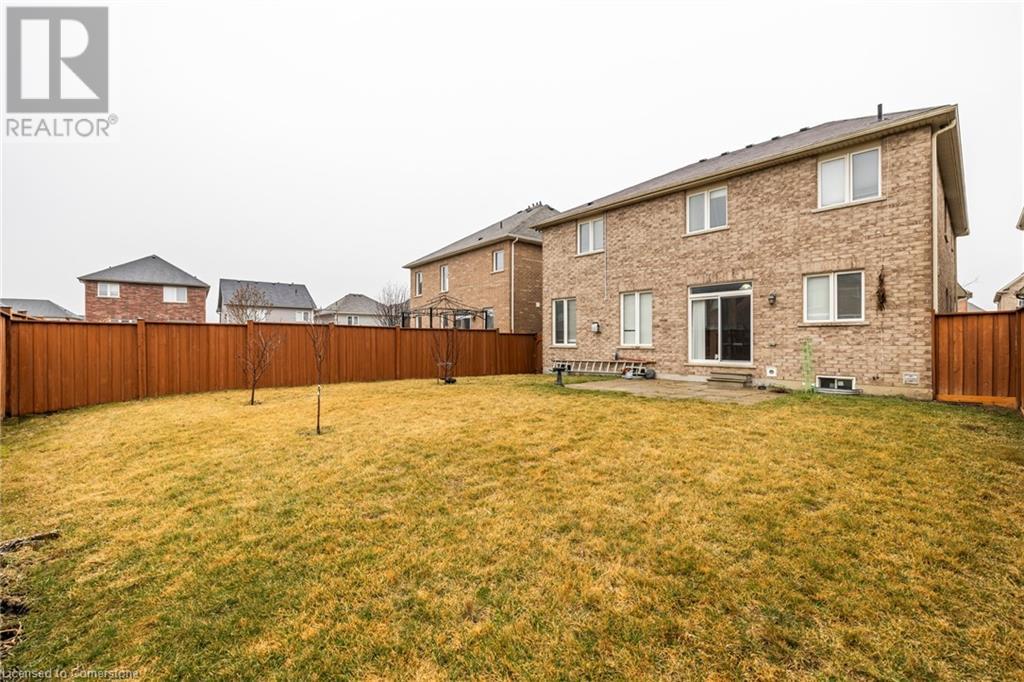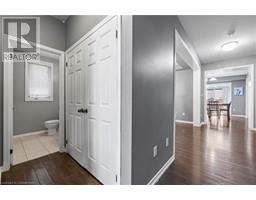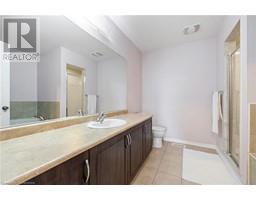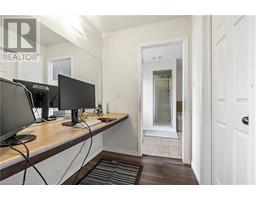20 Gillespie Drive Brantford, Ontario N3P 0K1
$1,029,000
Welcome to this beautiful, spacious 4-bedroom with two en-suite , 3.5-bathroom, all-brick home in the popular West Brant neighborhood! With around 2800 square feet of living space above grade, this home is perfect for a growing family. The main floor has a bright, open kitchen with crown molding, high ceilings, and a breakfast bar. There’s also a large living room, separate dining room, and a two-piece washroom. Sliding doors lead to a fully fenced backyard, ideal for outdoor activities. The mudroom, with access from the double-car garage and a large closet, is a great bonus. Upstairs, 4 large bedrooms with two master bedrooms with walk-in closet and a luxurious en-suiter. This home offers lots of space and great features, making it a must-see! (id:50886)
Property Details
| MLS® Number | 40723830 |
| Property Type | Single Family |
| Amenities Near By | Public Transit, Schools |
| Parking Space Total | 6 |
Building
| Bathroom Total | 4 |
| Bedrooms Above Ground | 4 |
| Bedrooms Total | 4 |
| Appliances | Refrigerator, Stove |
| Architectural Style | 2 Level |
| Basement Development | Partially Finished |
| Basement Type | Full (partially Finished) |
| Construction Style Attachment | Detached |
| Cooling Type | Central Air Conditioning |
| Exterior Finish | Brick |
| Foundation Type | Brick |
| Half Bath Total | 1 |
| Heating Type | Forced Air |
| Stories Total | 2 |
| Size Interior | 2,900 Ft2 |
| Type | House |
| Utility Water | Municipal Water |
Parking
| Attached Garage |
Land
| Acreage | No |
| Land Amenities | Public Transit, Schools |
| Sewer | Municipal Sewage System |
| Size Frontage | 43 Ft |
| Size Total Text | Under 1/2 Acre |
| Zoning Description | R1c-21 |
Rooms
| Level | Type | Length | Width | Dimensions |
|---|---|---|---|---|
| Second Level | 3pc Bathroom | Measurements not available | ||
| Second Level | 4pc Bathroom | 13'0'' x 10'0'' | ||
| Second Level | Bedroom | 18'0'' x 12'0'' | ||
| Second Level | Bedroom | 15'0'' x 10'0'' | ||
| Second Level | Bedroom | 13'0'' x 12'0'' | ||
| Second Level | 4pc Bathroom | 13'0'' x 10'0'' | ||
| Second Level | Primary Bedroom | 17'0'' x 12'0'' | ||
| Basement | Recreation Room | 45'0'' x 36'0'' | ||
| Main Level | 2pc Bathroom | Measurements not available | ||
| Main Level | Laundry Room | 10'5'' x 9'0'' | ||
| Main Level | Family Room | 16'0'' x 15'0'' | ||
| Main Level | Kitchen | 18'0'' x 15'0'' | ||
| Main Level | Dining Room | 13'0'' x 12'0'' | ||
| Main Level | Living Room | 12'0'' x 11'0'' |
https://www.realtor.ca/real-estate/28244637/20-gillespie-drive-brantford
Contact Us
Contact us for more information
Jagjeet Gill
Salesperson
(905) 526-6658
398 Mohawk Road E.
Hamilton, Ontario L8V 2H7
(905) 526-7551
(905) 526-6658
Dave Sohal
Broker of Record
(905) 526-6658
http//bridgecan.com
398 Mohawk Road E.
Hamilton, Ontario L8V 2H7
(905) 526-7551
(905) 526-6658



















