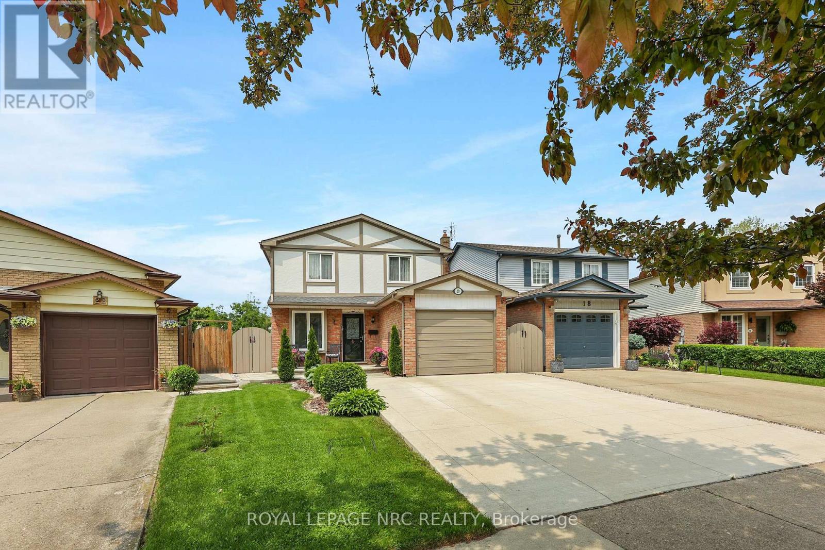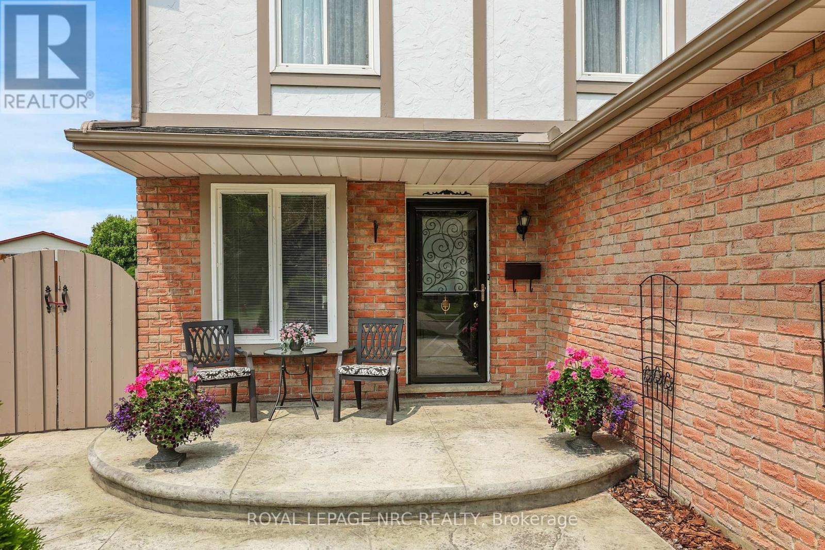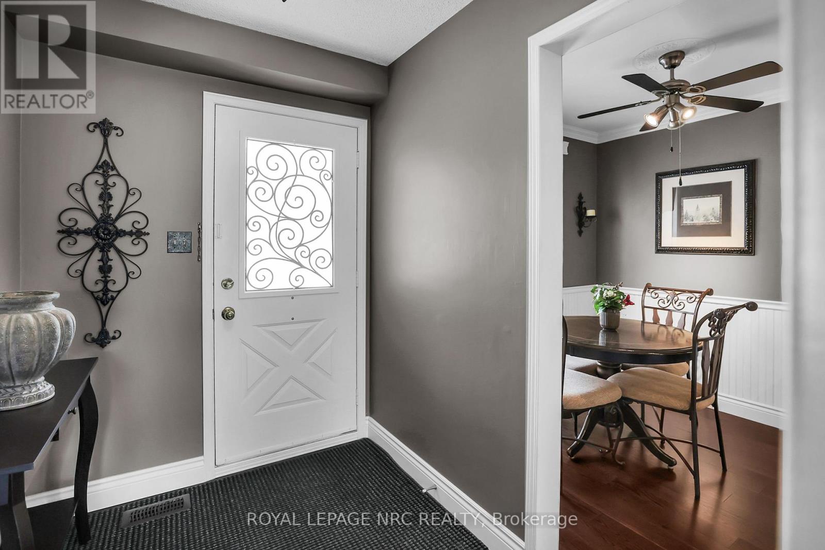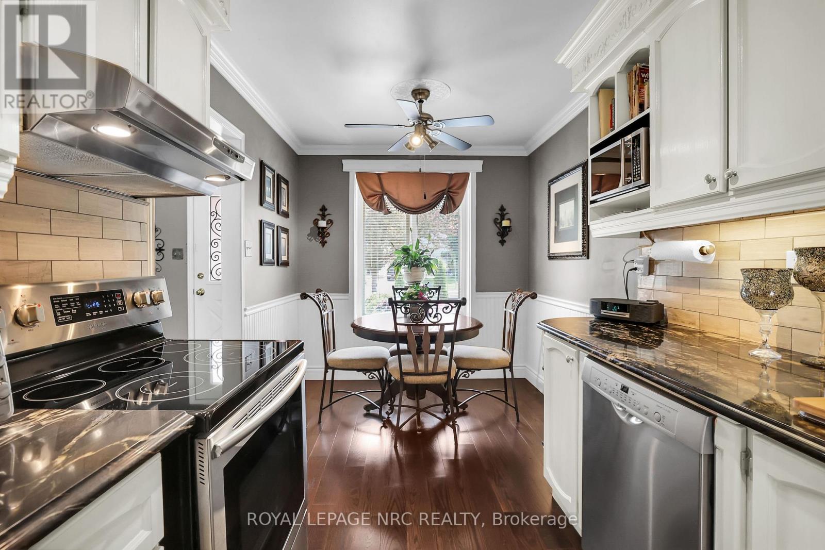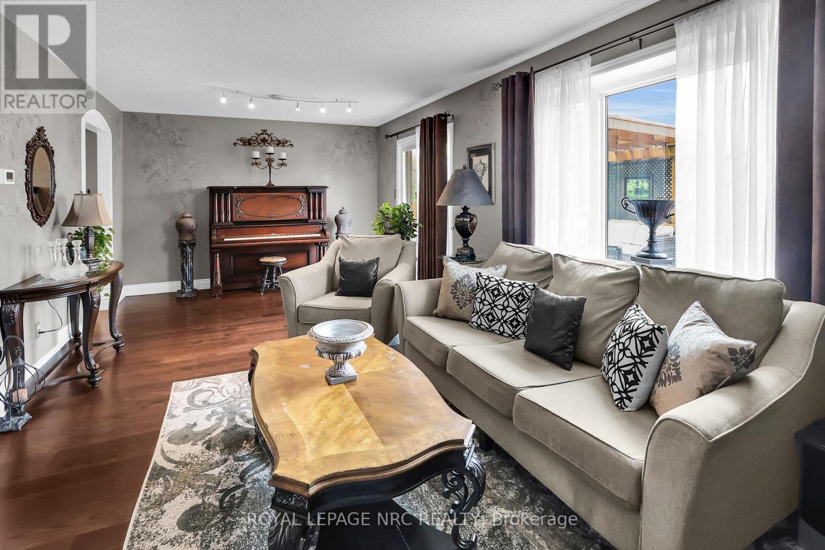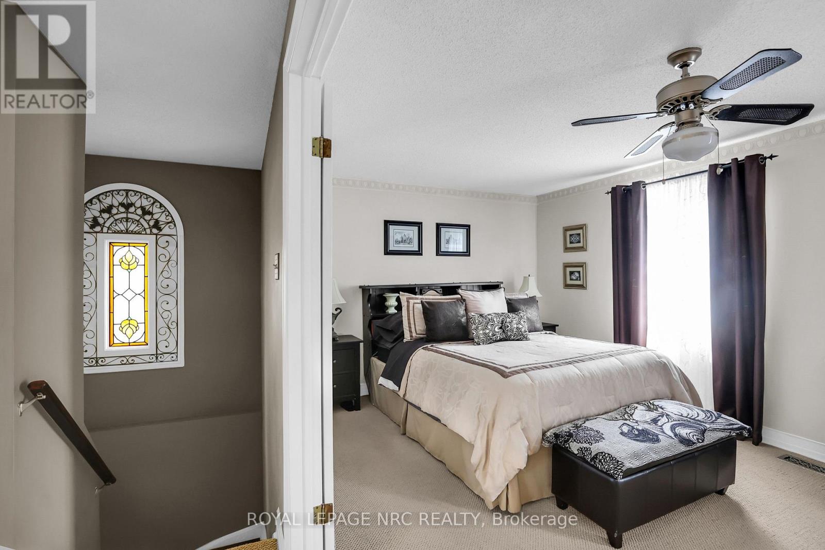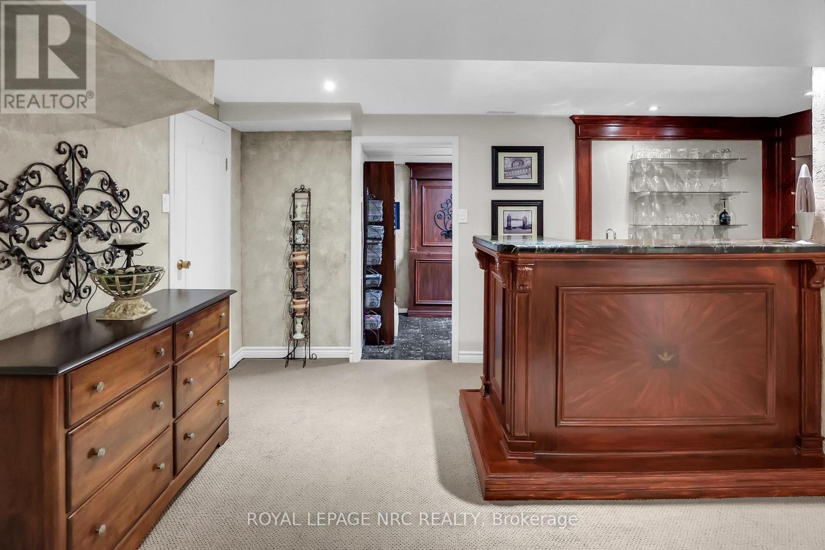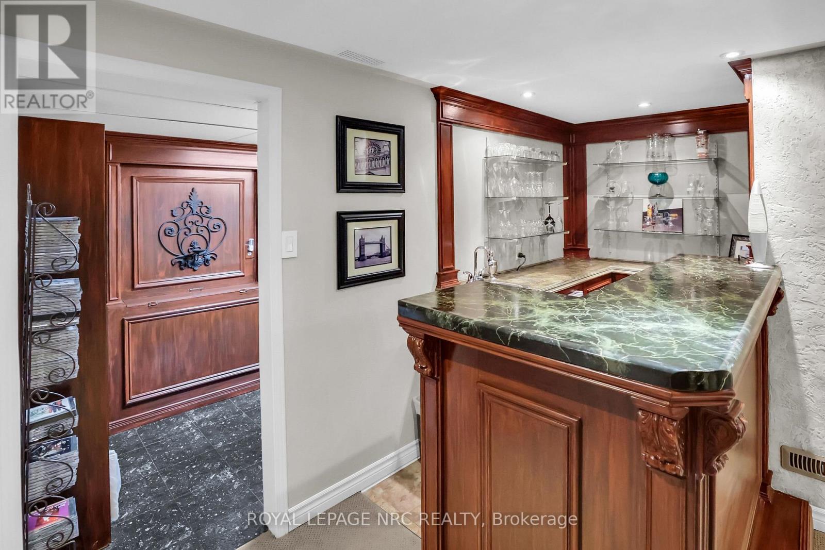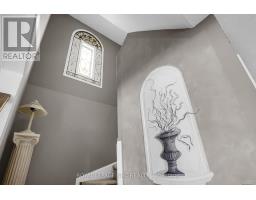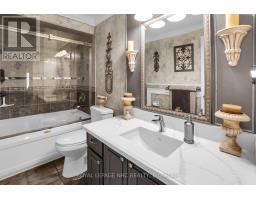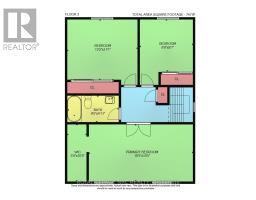20 Glenashton Drive Hamilton, Ontario L8G 4G3
$789,900
Lovely 2 story home located in a very sought after neighborhood in Stoney Creek. The great curb appeal includes the double concrete driveway, patio and walkway (2022) which leads around to the backyard. Inside there is Engineered hardwood throughout the main floor incl. new carpet runner on the stairs (2018). Sliding doors off the dining room lead out to a fabulous 14 x 21 ft. partially covered deck with a hot tub and tastefully designed privacy panels. Updated Kitchen (2018) Includes new counters, sink, faucet and appliances. The main floor powder room has also been updated (2021). Upstairs includes a very large master bedroom with a walk in closet and makeup counter. Along with 2 other bedrooms there is a nicely updated 4 piece bath including new counter, sink, faucet, toilet and shower doors (2019). Downstairs is a spacious Rec room with a wood burning fireplace and a wet bar with fridge. There is also a bonus/craft room that used to be a kitchen and could be converted back if desired. Other updates include roof and electrical panel in 2016. A single attached garage, fully fenced in Yard & nicely tended garden round out this fabulous family home. ** This is a linked property.** (id:50886)
Property Details
| MLS® Number | X12197079 |
| Property Type | Single Family |
| Community Name | Stoney Creek |
| Amenities Near By | Schools |
| Equipment Type | Water Heater |
| Parking Space Total | 3 |
| Rental Equipment Type | Water Heater |
| Structure | Deck, Shed |
Building
| Bathroom Total | 2 |
| Bedrooms Above Ground | 3 |
| Bedrooms Total | 3 |
| Age | 31 To 50 Years |
| Amenities | Fireplace(s) |
| Appliances | Hot Tub, Water Meter, Dishwasher, Dryer, Stove, Washer, Window Coverings, Refrigerator |
| Basement Development | Finished |
| Basement Type | N/a (finished) |
| Construction Style Attachment | Detached |
| Cooling Type | Central Air Conditioning |
| Exterior Finish | Brick, Stucco |
| Fireplace Present | Yes |
| Fireplace Total | 1 |
| Flooring Type | Carpeted |
| Foundation Type | Block |
| Half Bath Total | 1 |
| Heating Fuel | Natural Gas |
| Heating Type | Forced Air |
| Stories Total | 2 |
| Size Interior | 1,100 - 1,500 Ft2 |
| Type | House |
| Utility Water | Municipal Water |
Parking
| Attached Garage | |
| Garage |
Land
| Acreage | No |
| Fence Type | Fenced Yard |
| Land Amenities | Schools |
| Sewer | Sanitary Sewer |
| Size Depth | 110 Ft |
| Size Frontage | 25 Ft |
| Size Irregular | 25 X 110 Ft |
| Size Total Text | 25 X 110 Ft |
| Zoning Description | R5 |
Rooms
| Level | Type | Length | Width | Dimensions |
|---|---|---|---|---|
| Second Level | Primary Bedroom | 5.84 m | 3.23 m | 5.84 m x 3.23 m |
| Second Level | Other | 3.23 m | 1.2 m | 3.23 m x 1.2 m |
| Second Level | Bedroom 2 | 4.01 m | 3.43 m | 4.01 m x 3.43 m |
| Second Level | Bedroom 3 | 3 m | 2.97 m | 3 m x 2.97 m |
| Second Level | Bathroom | 2.9 m | 1.5 m | 2.9 m x 1.5 m |
| Basement | Family Room | 6.5 m | 3.23 m | 6.5 m x 3.23 m |
| Basement | Family Room | 3.56 m | 1.83 m | 3.56 m x 1.83 m |
| Basement | Family Room | 1.96 m | 1.52 m | 1.96 m x 1.52 m |
| Basement | Other | 2.9 m | 1.5 m | 2.9 m x 1.5 m |
| Basement | Other | 3.91 m | 1.5 m | 3.91 m x 1.5 m |
| Ground Level | Eating Area | 2.39 m | 1.88 m | 2.39 m x 1.88 m |
| Ground Level | Kitchen | 2.95 m | 2.39 m | 2.95 m x 2.39 m |
| Ground Level | Living Room | 6.83 m | 3.56 m | 6.83 m x 3.56 m |
| Ground Level | Laundry Room | 2.01 m | 1.6 m | 2.01 m x 1.6 m |
| Ground Level | Bathroom | 2.01 m | 0.99 m | 2.01 m x 0.99 m |
https://www.realtor.ca/real-estate/28418366/20-glenashton-drive-hamilton-stoney-creek-stoney-creek
Contact Us
Contact us for more information
Glenn Berglund
Salesperson
33 Maywood Ave
St. Catharines, Ontario L2R 1C5
(905) 688-4561
www.nrcrealty.ca/
David Howe
Salesperson
www.facebook.com/HoweTeam/
www.instagram.com/thehoweteam/
33 Maywood Ave
St. Catharines, Ontario L2R 1C5
(905) 688-4561
www.nrcrealty.ca/


