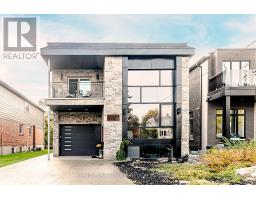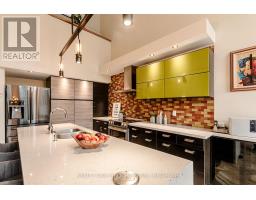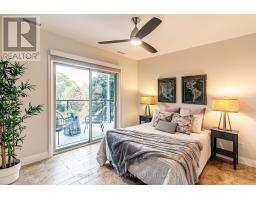20 Gradwell Drive Toronto, Ontario M1M 2M9
$4,600 Monthly
Nestled near the base of the scenic Scarborough Bluffs, this exceptional property offers contemporary living with a unique 5-level backsplit design. Featuring 3 bedrooms, 4 bathrooms, and an open concept layout, it provides an abundance of natural light that streams through large windows, while in-floor radiant heating ensures comfort in all seasons. Located in a prime area, this home is perfect for those who crave access to Lake Ontario's beauty, nearby parks, and scenic trails. Additionally, it's close to schools, public transit, and essential amenities, ensuring a convenient lifestyle. **** EXTRAS **** Utilities not included (id:50886)
Property Details
| MLS® Number | E10410566 |
| Property Type | Single Family |
| Community Name | Cliffcrest |
| Features | Carpet Free |
| ParkingSpaceTotal | 4 |
| ViewType | View Of Water |
Building
| BathroomTotal | 4 |
| BedroomsAboveGround | 3 |
| BedroomsTotal | 3 |
| Amenities | Fireplace(s) |
| Appliances | Water Treatment |
| BasementDevelopment | Finished |
| BasementType | N/a (finished) |
| ConstructionStyleAttachment | Detached |
| CoolingType | Central Air Conditioning |
| ExteriorFinish | Stone |
| FireplacePresent | Yes |
| FireplaceTotal | 1 |
| FlooringType | Tile, Concrete |
| FoundationType | Concrete |
| HalfBathTotal | 1 |
| HeatingFuel | Natural Gas |
| HeatingType | Radiant Heat |
| StoriesTotal | 2 |
| SizeInterior | 1999.983 - 2499.9795 Sqft |
| Type | House |
| UtilityWater | Municipal Water |
Land
| Acreage | No |
| Sewer | Sanitary Sewer |
Rooms
| Level | Type | Length | Width | Dimensions |
|---|---|---|---|---|
| Second Level | Bathroom | Measurements not available | ||
| Second Level | Bathroom | Measurements not available | ||
| Second Level | Primary Bedroom | Measurements not available | ||
| Second Level | Bedroom 2 | Measurements not available | ||
| Second Level | Office | Measurements not available | ||
| Basement | Workshop | Measurements not available | ||
| Lower Level | Family Room | Measurements not available | ||
| Lower Level | Bathroom | Measurements not available | ||
| Lower Level | Bathroom | Measurements not available | ||
| Lower Level | Bedroom 3 | Measurements not available | ||
| Main Level | Kitchen | Measurements not available | ||
| Main Level | Dining Room | Measurements not available |
https://www.realtor.ca/real-estate/27625143/20-gradwell-drive-toronto-cliffcrest-cliffcrest
Interested?
Contact us for more information
Mark Saccucci
Salesperson
813 Dundas St West #1
Whitby, Ontario L1N 2N6







































