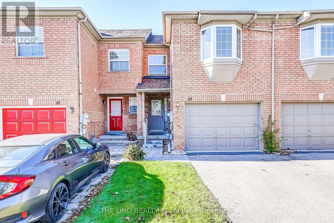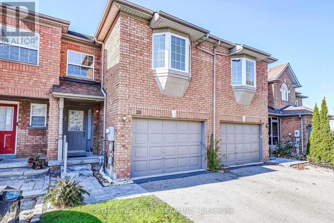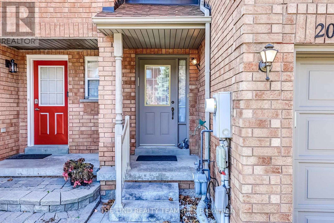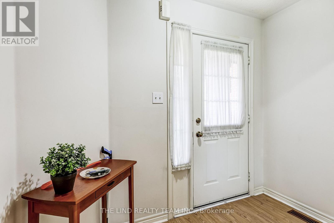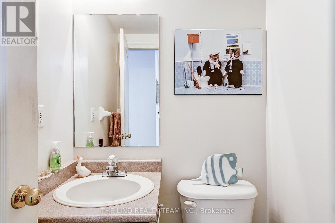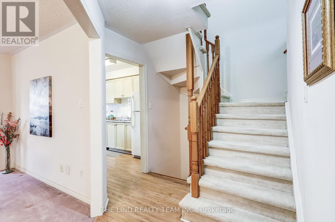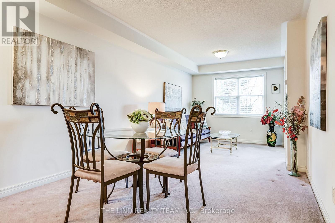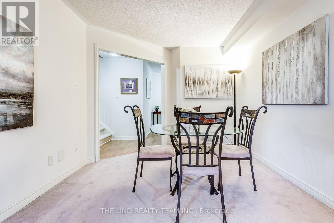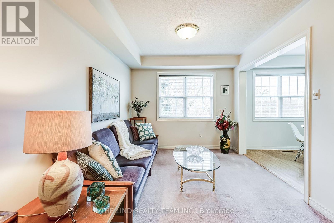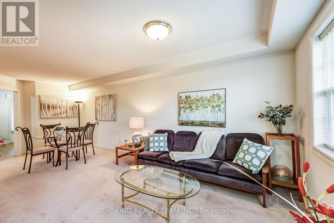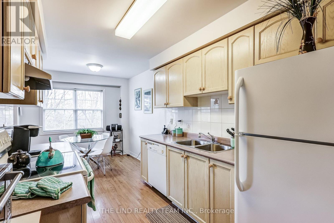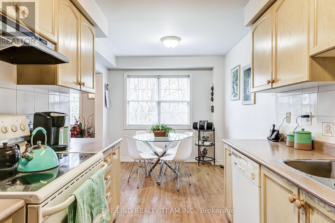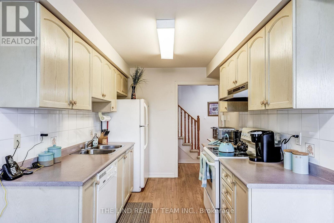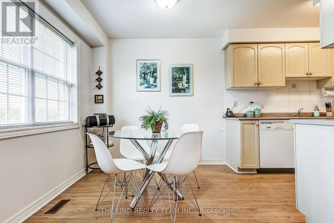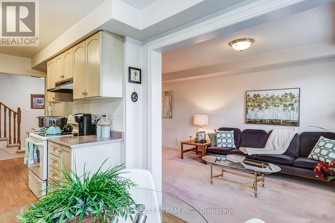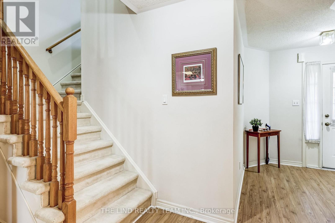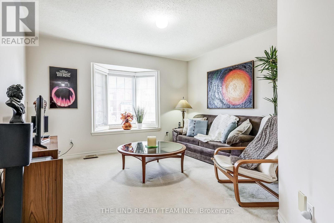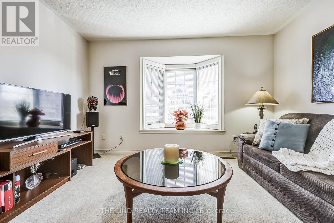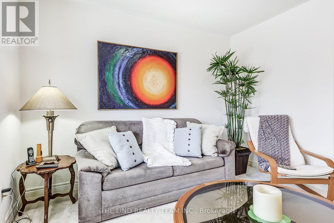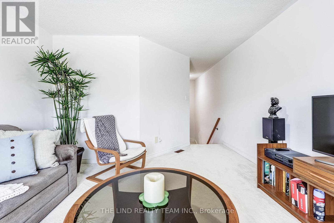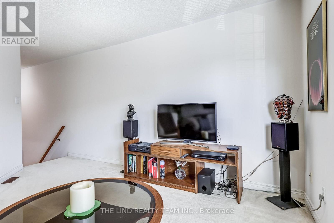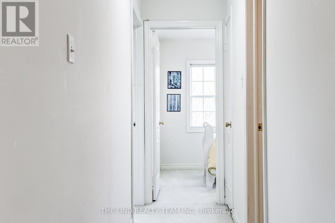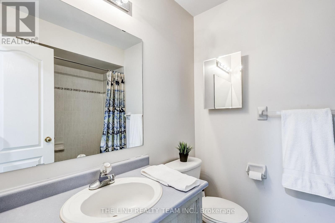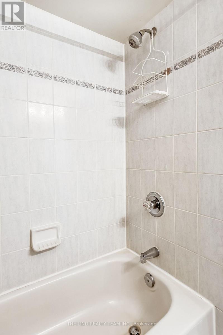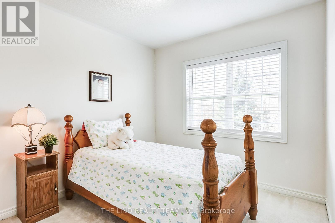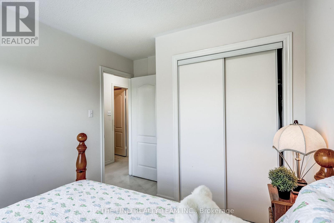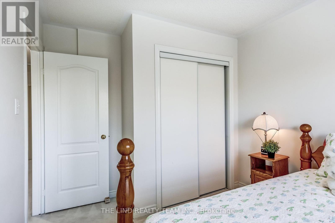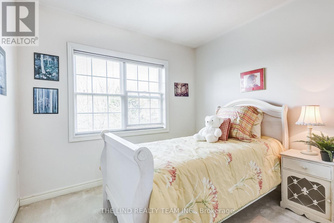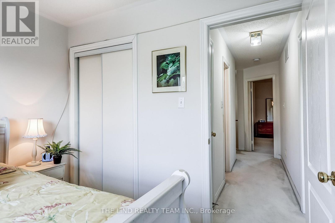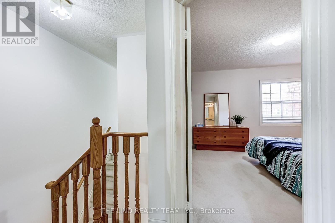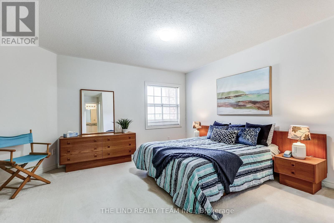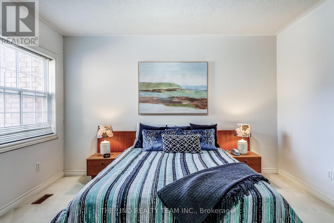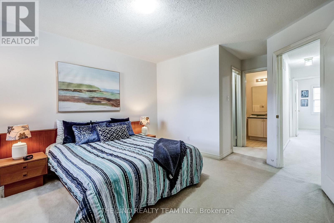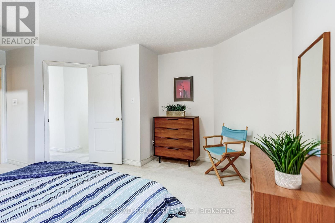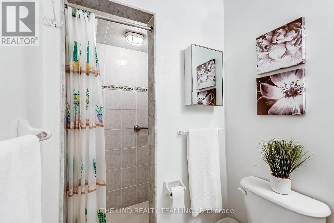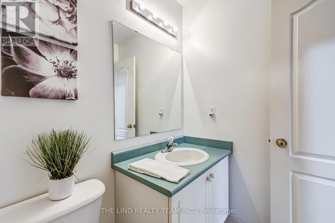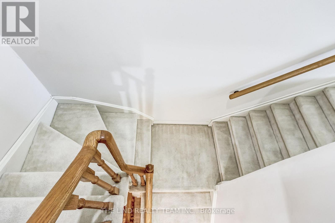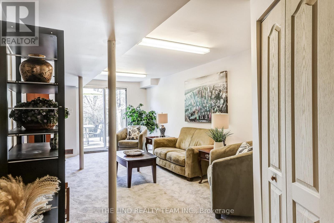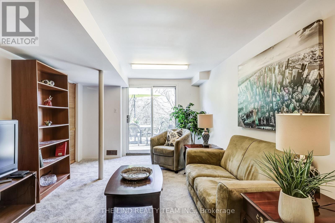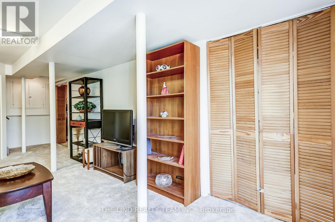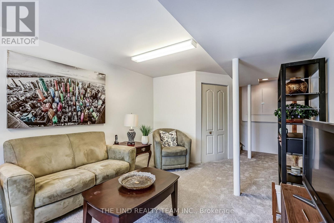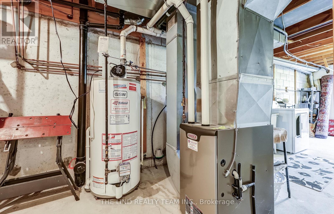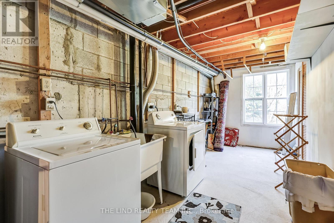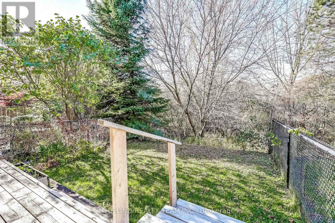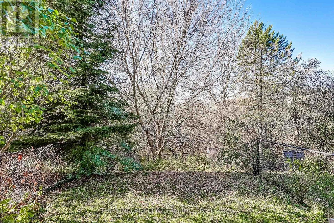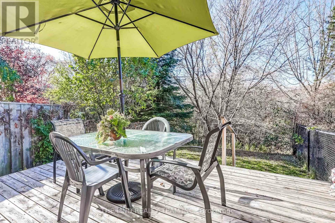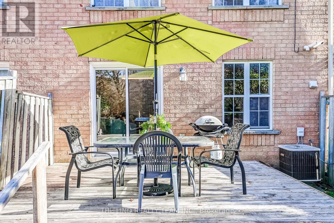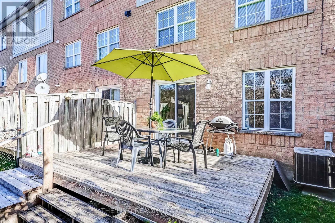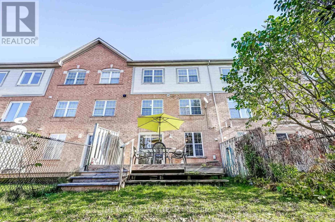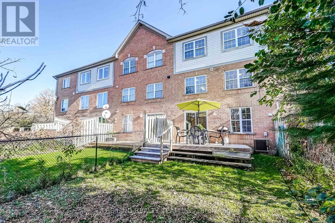20 Hawtin Lane Aurora, Ontario L4G 7L4
$798,888
Backs to scenic ravine! Demand Southeast Aurora quiet child-safe court! Meticuoulsy maintained by original owner! Neutral decor! Living room with large bright picture window overlooking ravine! Galley kitchen w/family sized breakfast area overlooking ravine. Spacious second floor family with bright bay window! Primary bedroom with walkin closet and inviting 3pc ensuite bath! Two ample sized secondary bedrooms both overlooking ravine! Bright professionally finished walkout lower level with rec room - play room and loads of storage! Walkout bsmt to fully fenced lot overlooking treed scenic ravine! Steps to nature trails - parks - great elementary schools, and shopping! 5 mins to highway 404. (id:50886)
Open House
This property has open houses!
2:00 pm
Ends at:4:00 pm
2:00 pm
Ends at:4:00 pm
Property Details
| MLS® Number | N12492974 |
| Property Type | Single Family |
| Community Name | Aurora Grove |
| Amenities Near By | Park, Public Transit |
| Features | Level Lot, Irregular Lot Size, Backs On Greenbelt, Flat Site, Conservation/green Belt, Level |
| Parking Space Total | 3 |
| Structure | Patio(s) |
| View Type | View |
Building
| Bathroom Total | 3 |
| Bedrooms Above Ground | 3 |
| Bedrooms Total | 3 |
| Age | 16 To 30 Years |
| Amenities | Separate Electricity Meters |
| Basement Development | Finished |
| Basement Features | Walk Out |
| Basement Type | Full (finished) |
| Construction Style Attachment | Attached |
| Cooling Type | Central Air Conditioning |
| Exterior Finish | Brick |
| Flooring Type | Concrete, Carpeted |
| Foundation Type | Poured Concrete |
| Half Bath Total | 1 |
| Heating Fuel | Natural Gas |
| Heating Type | Forced Air |
| Stories Total | 2 |
| Size Interior | 1,100 - 1,500 Ft2 |
| Type | Row / Townhouse |
| Utility Water | Municipal Water |
Parking
| Garage | |
| No Garage |
Land
| Acreage | No |
| Fence Type | Fully Fenced, Fenced Yard |
| Land Amenities | Park, Public Transit |
| Landscape Features | Landscaped |
| Sewer | Sanitary Sewer |
| Size Depth | 120 Ft ,6 In |
| Size Frontage | 19 Ft ,8 In |
| Size Irregular | 19.7 X 120.5 Ft |
| Size Total Text | 19.7 X 120.5 Ft |
| Zoning Description | Res |
Rooms
| Level | Type | Length | Width | Dimensions |
|---|---|---|---|---|
| Second Level | Family Room | 4.79 m | 3.99 m | 4.79 m x 3.99 m |
| Second Level | Primary Bedroom | 5.22 m | 4.76 m | 5.22 m x 4.76 m |
| Second Level | Bedroom 2 | 3.58 m | 2.79 m | 3.58 m x 2.79 m |
| Second Level | Bedroom 3 | 3.09 m | 2.79 m | 3.09 m x 2.79 m |
| Basement | Laundry Room | 5.22 m | 2.49 m | 5.22 m x 2.49 m |
| Basement | Recreational, Games Room | 5.58 m | 3.39 m | 5.58 m x 3.39 m |
| Basement | Utility Room | 5.22 m | 2.49 m | 5.22 m x 2.49 m |
| Ground Level | Living Room | 3.69 m | 3.09 m | 3.69 m x 3.09 m |
| Ground Level | Dining Room | 3.69 m | 3.09 m | 3.69 m x 3.09 m |
| Ground Level | Kitchen | 3.09 m | 2.49 m | 3.09 m x 2.49 m |
| Ground Level | Eating Area | 2.79 m | 2.49 m | 2.79 m x 2.49 m |
Utilities
| Cable | Available |
| Electricity | Installed |
| Sewer | Installed |
https://www.realtor.ca/real-estate/29050117/20-hawtin-lane-aurora-aurora-grove-aurora-grove
Contact Us
Contact us for more information
Lenard H. Lind
Broker of Record
www.lindrealty.ca/
www.facebook.com/lindrealtyteam
x.com/lindrealtyteam
www.linkedin.com/company/lindrealtyteam/
15105 Yonge Street, Suite 100
Aurora, Ontario L4G 1M3
(416) 410-8223
(905) 727-2230

