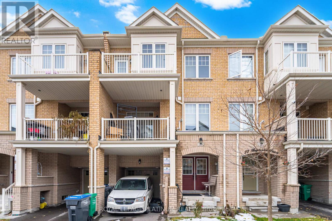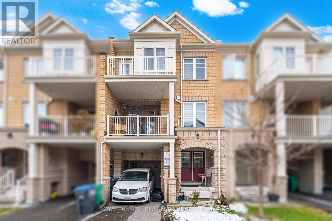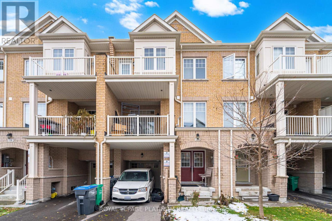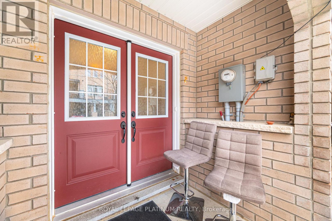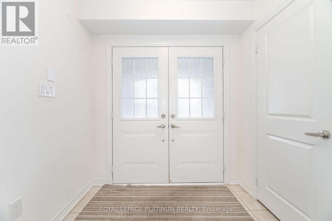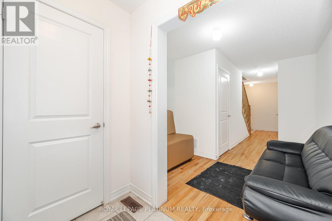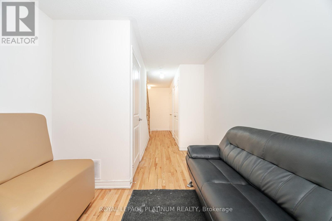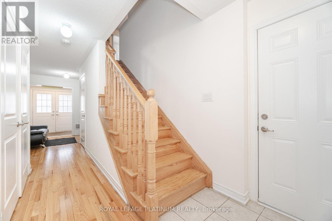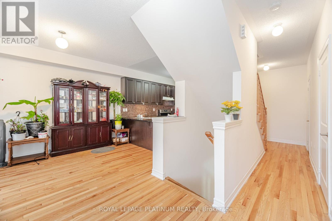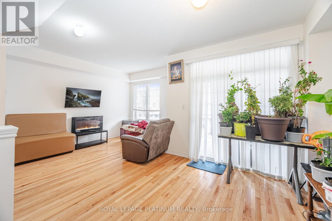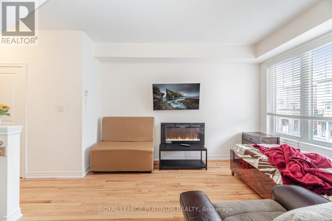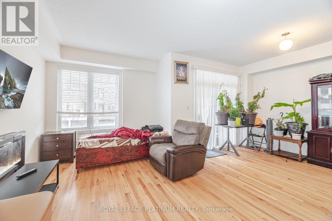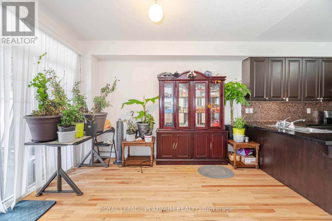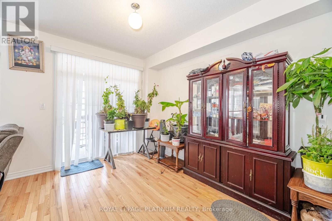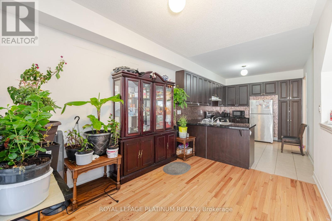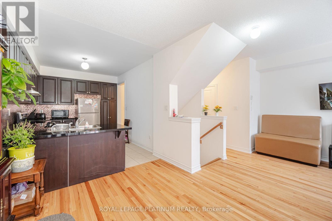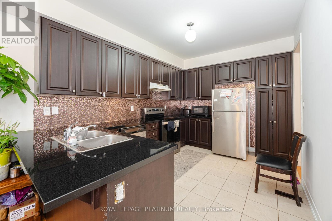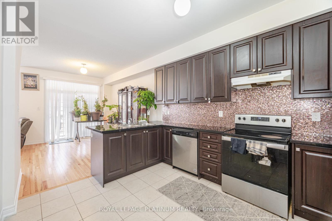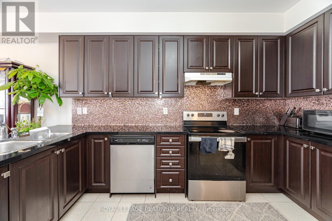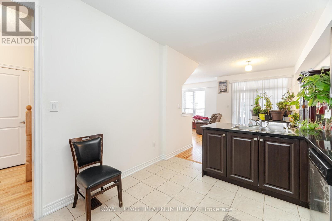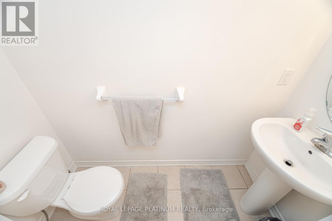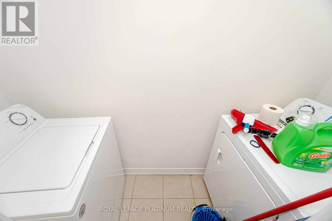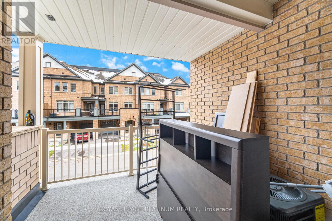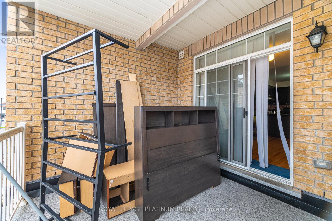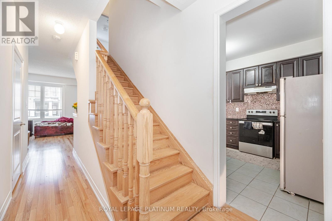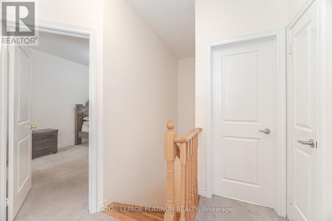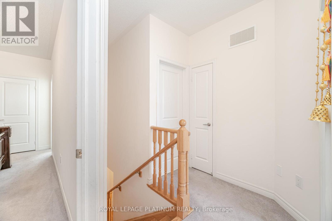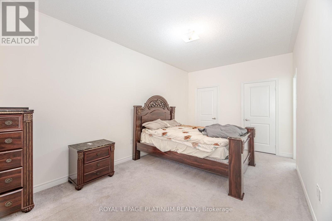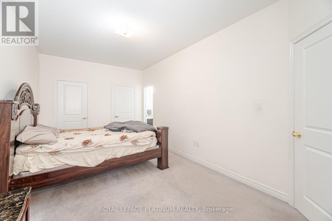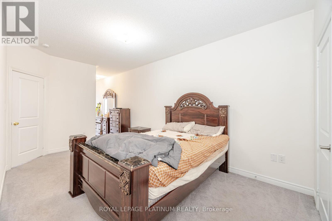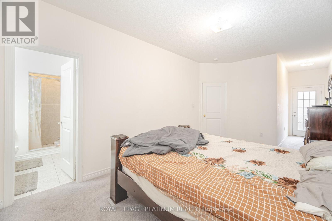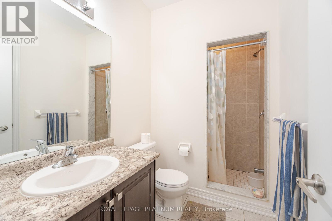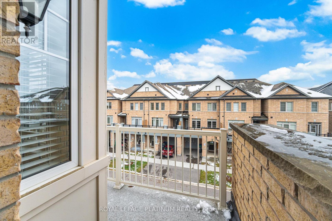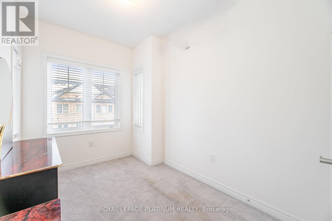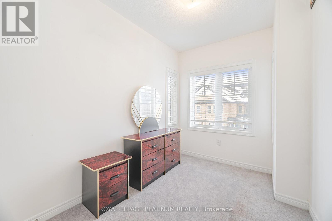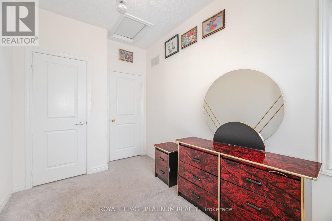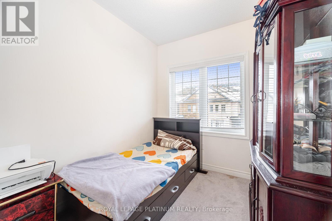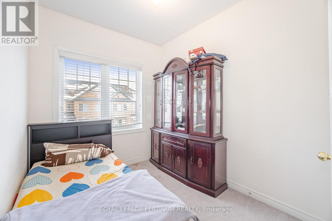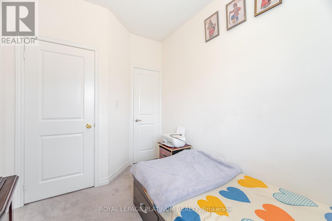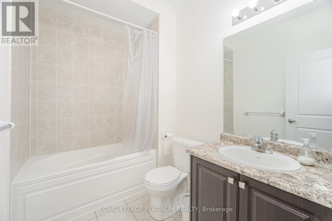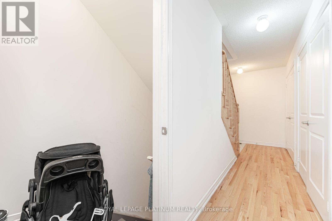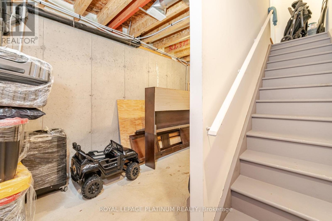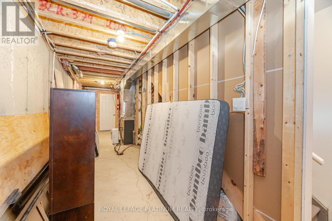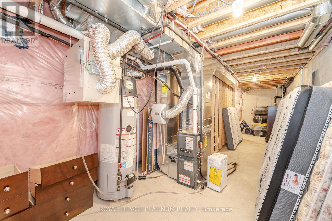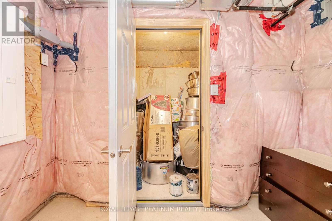20 Haymarket Drive Brampton, Ontario L7A 5C3
3 Bedroom
3 Bathroom
1,500 - 2,000 ft2
Fireplace
Central Air Conditioning
Forced Air
$499,000
Freehold townhome in the Northwest Brampton. Spacious modern townhouse ideal for family living. Good size 3 bedrooms, 3 bathrooms, with plenty of sunlight . Main floor foyer with convenient garage access perfect for cozy living room or office room setup. . The second floor with a big kitchen with living and dining areas. Enjoy the private two balconies from the dining room and primary bedroom . Located close to parks, highly rated schools, Mount Pleasant GO, and other amenities.3 car parkings. Much more to enjoy . (id:50886)
Property Details
| MLS® Number | W12540402 |
| Property Type | Single Family |
| Community Name | Northwest Brampton |
| Equipment Type | Water Heater |
| Parking Space Total | 3 |
| Rental Equipment Type | Water Heater |
Building
| Bathroom Total | 3 |
| Bedrooms Above Ground | 3 |
| Bedrooms Total | 3 |
| Appliances | Water Heater, Dishwasher, Dryer, Microwave, Stove, Washer, Refrigerator |
| Basement Development | Unfinished |
| Basement Type | Full (unfinished) |
| Construction Style Attachment | Attached |
| Cooling Type | Central Air Conditioning |
| Exterior Finish | Brick |
| Fireplace Present | Yes |
| Foundation Type | Concrete |
| Half Bath Total | 1 |
| Heating Fuel | Natural Gas |
| Heating Type | Forced Air |
| Stories Total | 3 |
| Size Interior | 1,500 - 2,000 Ft2 |
| Type | Row / Townhouse |
| Utility Water | Municipal Water |
Parking
| Attached Garage | |
| Garage |
Land
| Acreage | No |
| Sewer | Sanitary Sewer |
| Size Depth | 41 Ft ,1 In |
| Size Frontage | 21 Ft |
| Size Irregular | 21 X 41.1 Ft |
| Size Total Text | 21 X 41.1 Ft |
Rooms
| Level | Type | Length | Width | Dimensions |
|---|---|---|---|---|
| Second Level | Kitchen | 3.05 m | 3.96 m | 3.05 m x 3.96 m |
| Second Level | Dining Room | 3.13 m | 3.9 m | 3.13 m x 3.9 m |
| Second Level | Living Room | 2.77 m | 3.96 m | 2.77 m x 3.96 m |
| Third Level | Primary Bedroom | 3.05 m | 5.18 m | 3.05 m x 5.18 m |
| Third Level | Bedroom 2 | 2.37 m | 3.96 m | 2.37 m x 3.96 m |
| Third Level | Bedroom 3 | 2.43 m | 2.74 m | 2.43 m x 2.74 m |
Contact Us
Contact us for more information
Gurpreet Singh Ranu
Broker
(647) 773-5623
gurpreetranu.com/
Royal LePage Platinum Realty
2 County Court Blvd #202
Brampton, Ontario L6W 3W8
2 County Court Blvd #202
Brampton, Ontario L6W 3W8
(905) 451-3999
(905) 451-3666
www.royallepageplatinumrealty.ca/

