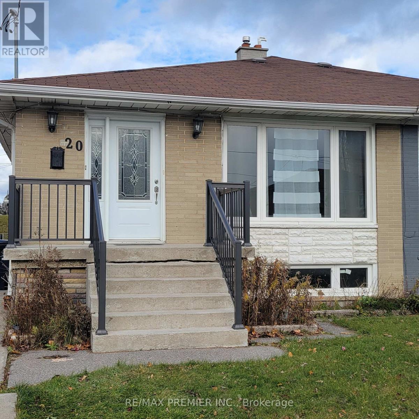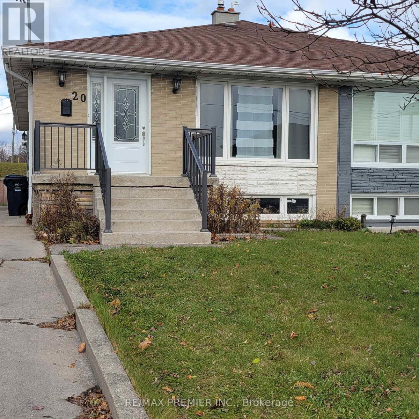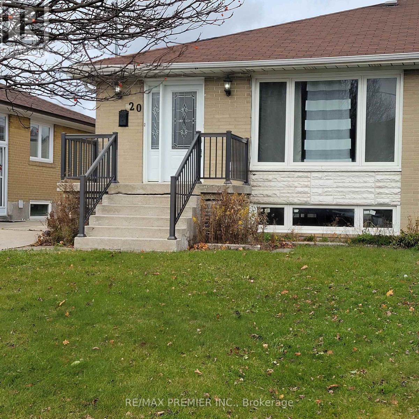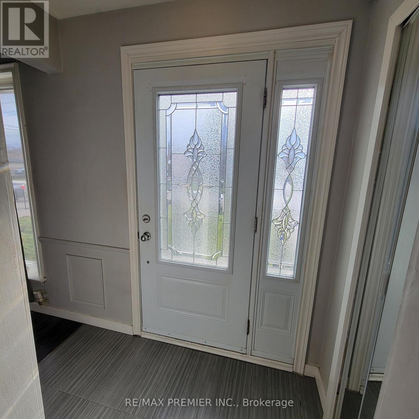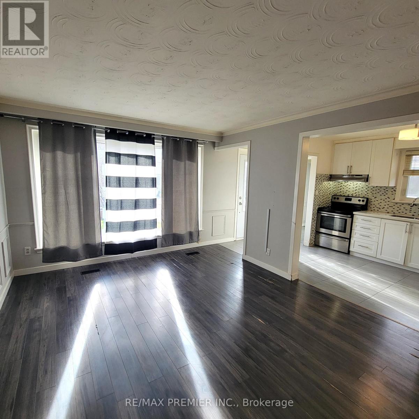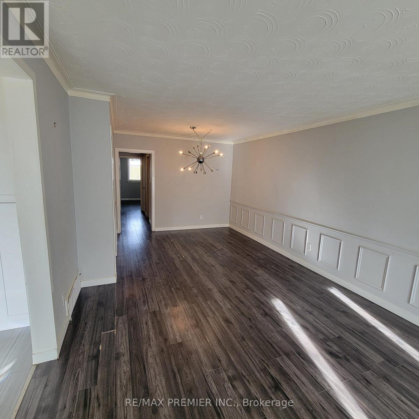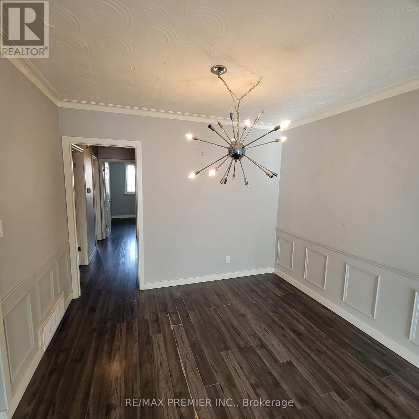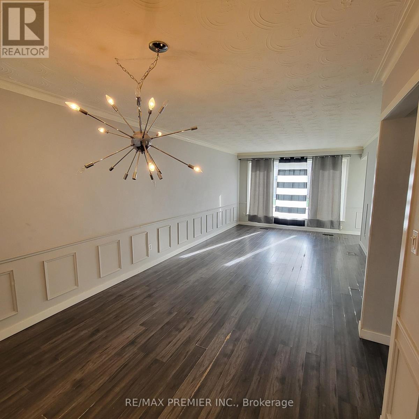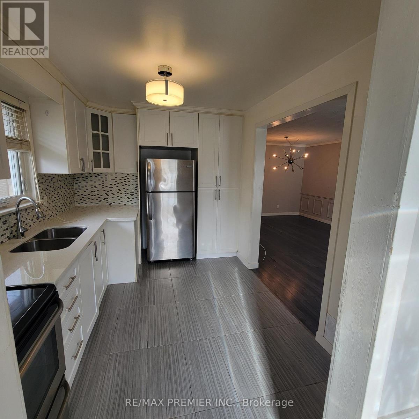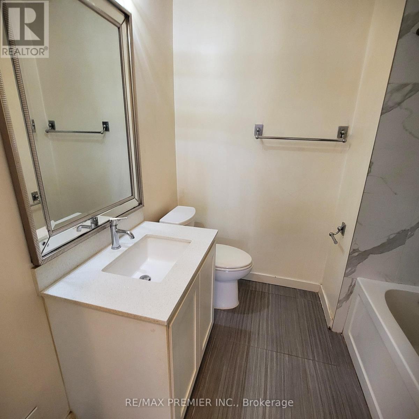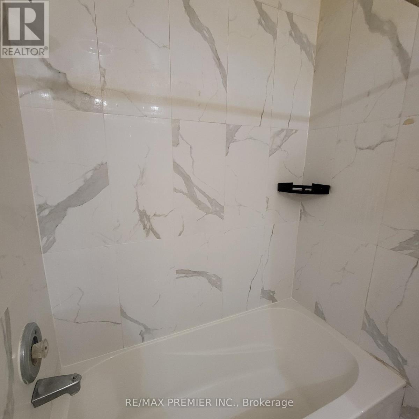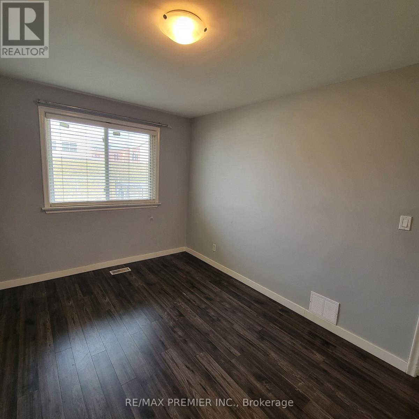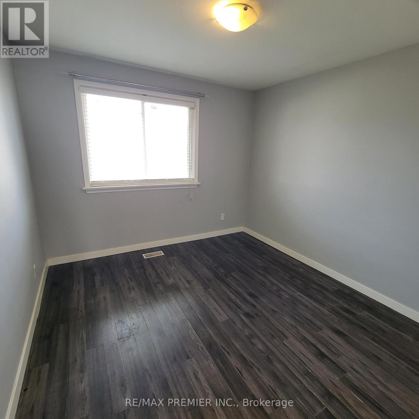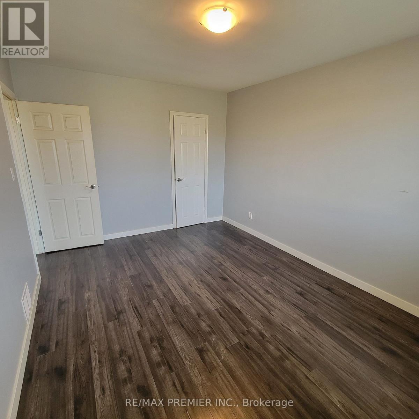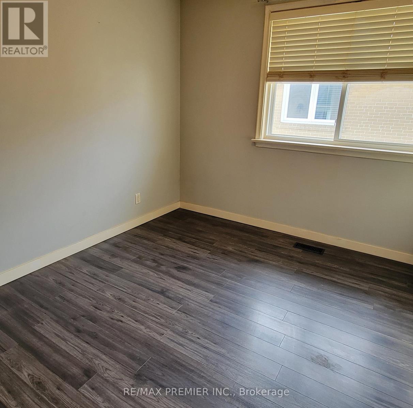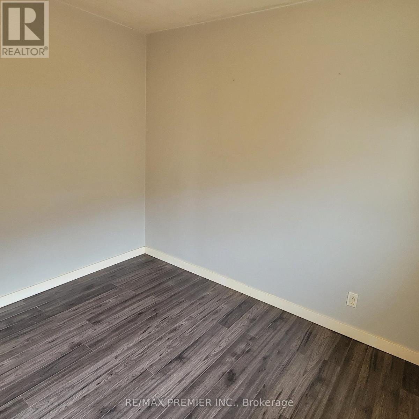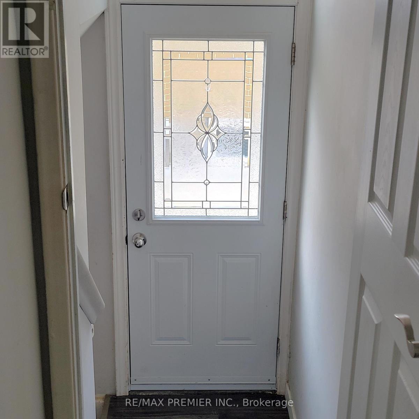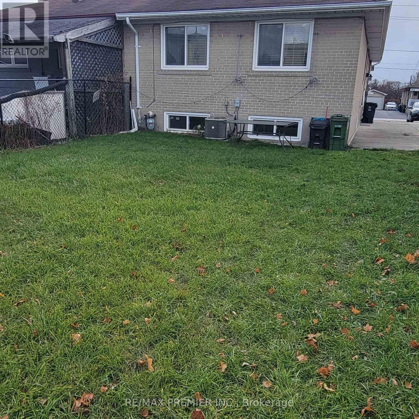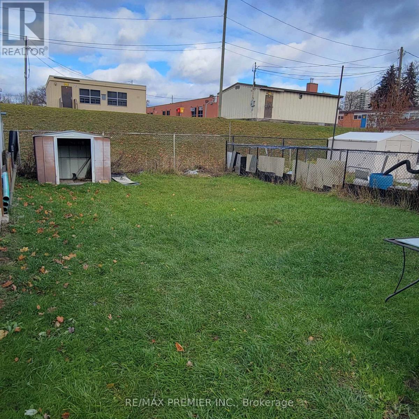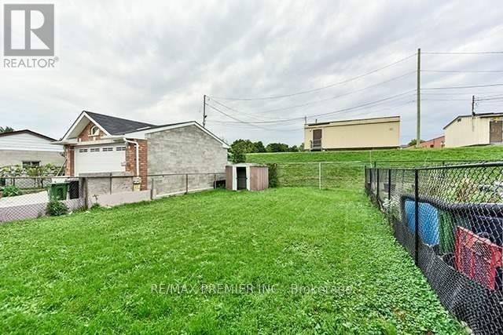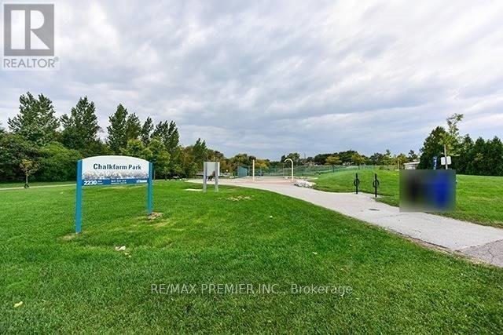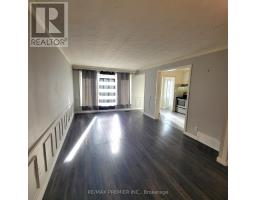20 Heavitree Drive Toronto, Ontario M3L 1K6
3 Bedroom
1 Bathroom
700 - 1,100 ft2
Bungalow
Central Air Conditioning
Forced Air
$2,700 Monthly
Up For Lease Is This Tastefully Renovated, Bright 3 Bedroom Semi-Detached Gem, Located On A Cul De Sac in one of Toronto's most central neighborhoods with A Park Right At The End Of Street. Excellent Location To All Amenities, Shops, Transit & Schools. No House At Back Of Property. Large Newer Windows Providing Lots Of Natural Lighting. Newer Furnace. Newer Entry Doors. Do Not Miss This Chance To Rent The Perfect Home!! (id:50886)
Property Details
| MLS® Number | W12583738 |
| Property Type | Single Family |
| Community Name | Downsview-Roding-CFB |
| Amenities Near By | Park, Public Transit, Schools |
| Community Features | School Bus |
| Features | Carpet Free, Gazebo |
| Parking Space Total | 6 |
| Structure | Shed |
Building
| Bathroom Total | 1 |
| Bedrooms Above Ground | 3 |
| Bedrooms Total | 3 |
| Appliances | Dryer, Washer, Window Coverings |
| Architectural Style | Bungalow |
| Basement Development | Unfinished |
| Basement Type | Full (unfinished) |
| Construction Style Attachment | Semi-detached |
| Cooling Type | Central Air Conditioning |
| Exterior Finish | Brick |
| Foundation Type | Block |
| Heating Fuel | Natural Gas |
| Heating Type | Forced Air |
| Stories Total | 1 |
| Size Interior | 700 - 1,100 Ft2 |
| Type | House |
| Utility Water | Municipal Water |
Parking
| No Garage |
Land
| Acreage | No |
| Fence Type | Fenced Yard |
| Land Amenities | Park, Public Transit, Schools |
| Sewer | Sanitary Sewer |
| Size Depth | 125 Ft |
| Size Frontage | 30 Ft |
| Size Irregular | 30 X 125 Ft |
| Size Total Text | 30 X 125 Ft |
Contact Us
Contact us for more information
Stefano Scala
Salesperson
www.stefanoscala.ca/
www.facebook.com/#!/profile.php?id=100004944917117&sk=about
RE/MAX Premier Inc.
9100 Jane St Bldg L #77
Vaughan, Ontario L4K 0A4
9100 Jane St Bldg L #77
Vaughan, Ontario L4K 0A4
(416) 987-8000
(416) 987-8001

