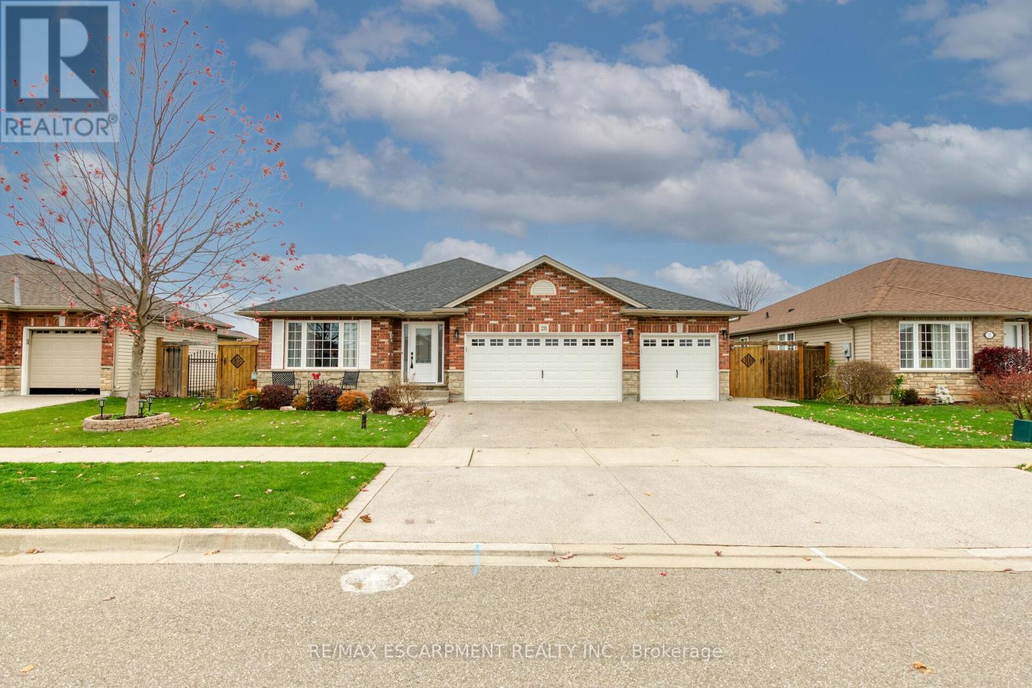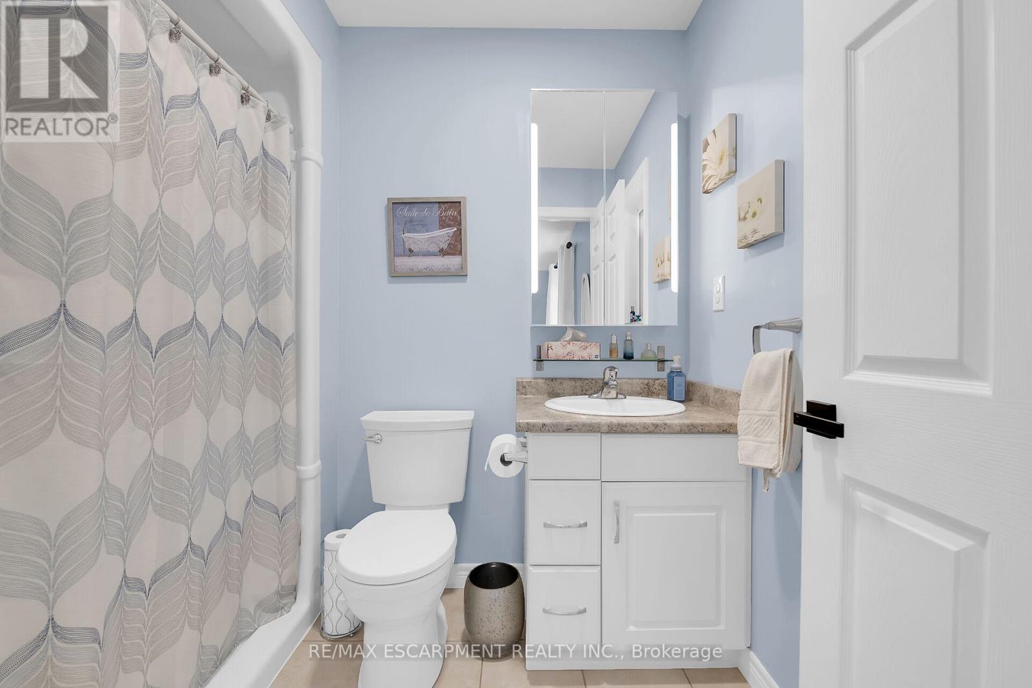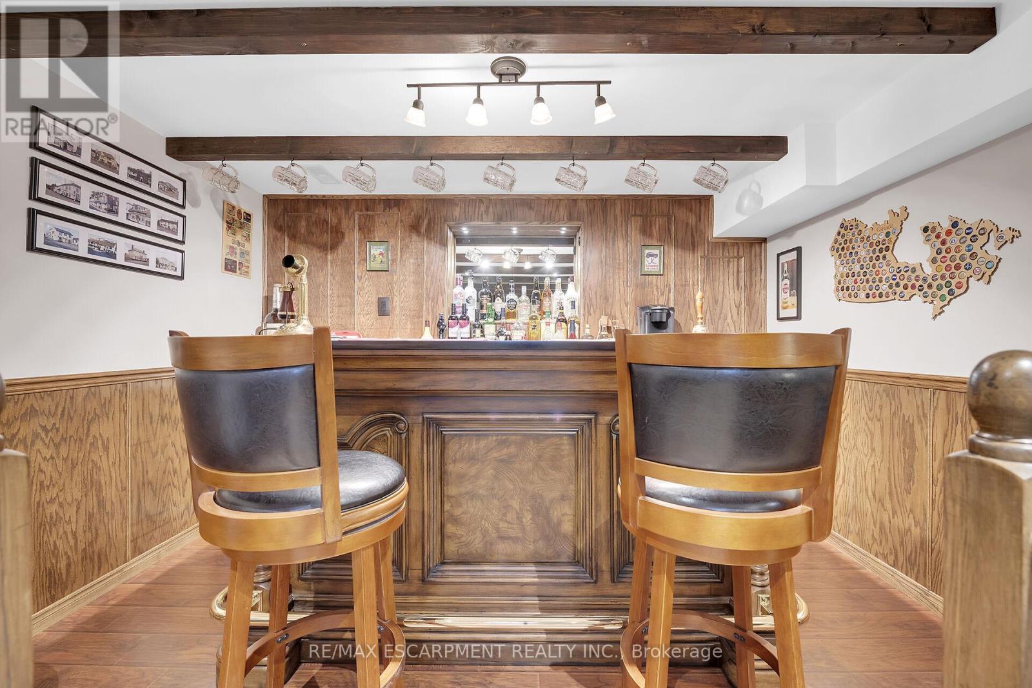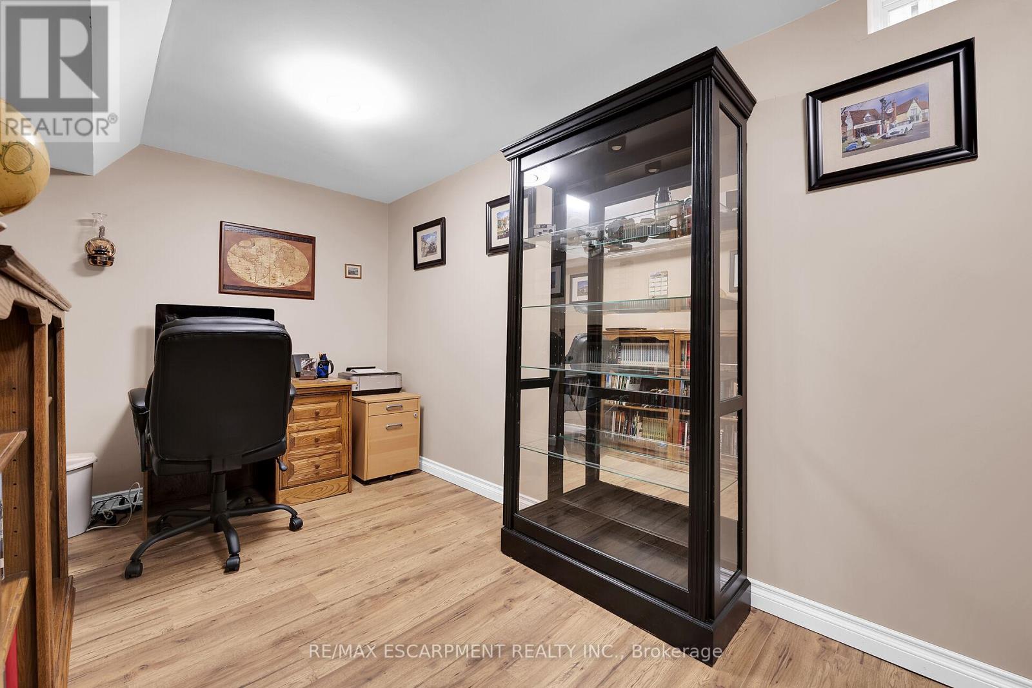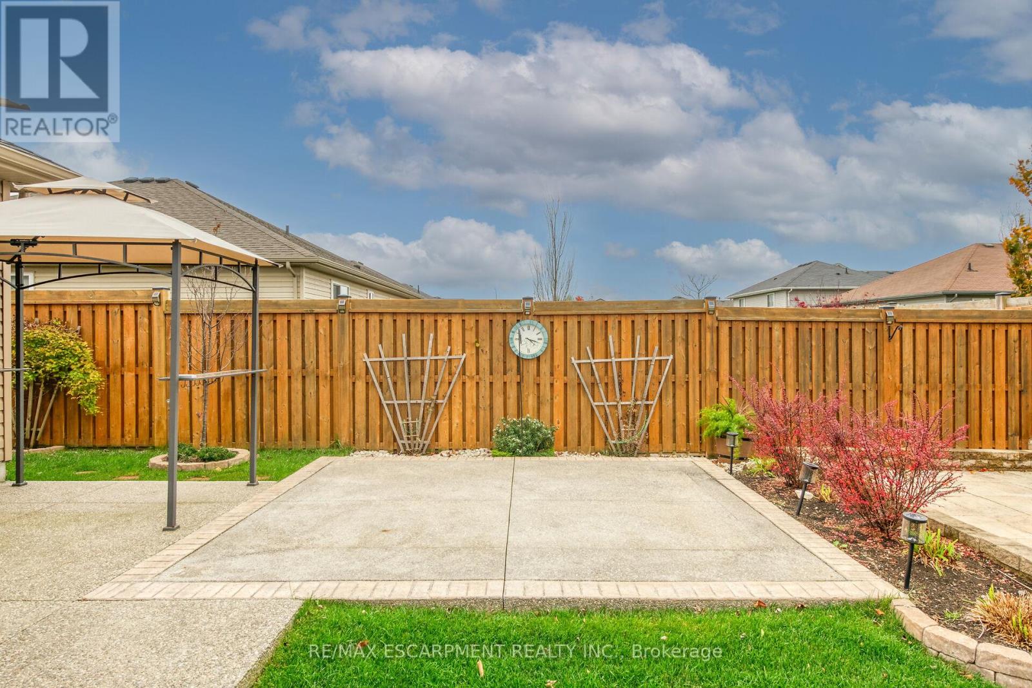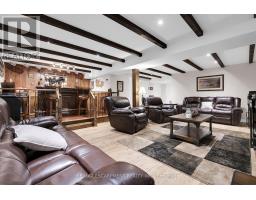20 Helen Drive E Haldimand, Ontario N0A 1H0
$819,900
Immaculately maintained & move-in ready fully finished 2 bedroom, 2.5 bath bungalow with triple car garage on well manicured lot in popular & preferred ""Plouffe"" subdivision in Hagersville. Main floor showcases gleaming hardwood floors throughout living room, kitchen & dinette. Bright & spacious living room allows ample natural light to enter the room through both the large front picture window & side window. Kitchen offers stainless steel appliances, ceramic backsplash, undermount lighting & breakfast bar & is open to nice sized dinette with sliding door to rear aggregrate patio. Good sized primary bedroom with walk-in closet & 3 piece ensuite bath. Convenient main floor laundry. Hardwood staircase leads to lower level with laminate flooring throughout which provides more living space & offers an oversized entertainers dream rec room with cedar wood beamed ceiling & walk up to a very impressive sectioned off custom built English pub style wet bar plus a den with built-in table & cabinets (possible 3rd bedroom), exercise room, workshop, 2 piece bath & utility room. Garage with epoxy flooring. Nicely landscaped front yard with aggregate sitting area & driveway, side yard with aggregate walkway to vegetable garden area & to rear yard with oversized aggregate patio & block pad lounging/entertaining areas & natural gas line to BBQ hookup. Newer 10 x 12 shed 2017. Quick & easy access to Highway 6. Approximately 30 minutes to Hamilton, Brantford & Highway 403. Close to shops, eateries, Lions pool & Memorial arena. (id:50886)
Open House
This property has open houses!
2:00 pm
Ends at:4:00 pm
Property Details
| MLS® Number | X10416182 |
| Property Type | Single Family |
| Community Name | Haldimand |
| AmenitiesNearBy | Hospital, Park, Place Of Worship, Schools |
| EquipmentType | None |
| Features | Sump Pump |
| ParkingSpaceTotal | 6 |
| RentalEquipmentType | None |
| Structure | Patio(s), Shed |
Building
| BathroomTotal | 3 |
| BedroomsAboveGround | 2 |
| BedroomsTotal | 2 |
| Appliances | Garage Door Opener Remote(s), Water Heater - Tankless, Water Heater, Water Meter, Dishwasher, Dryer, Freezer, Garage Door Opener, Microwave, Range, Refrigerator, Stove, Washer |
| ArchitecturalStyle | Bungalow |
| BasementDevelopment | Finished |
| BasementType | Full (finished) |
| ConstructionStyleAttachment | Detached |
| CoolingType | Central Air Conditioning |
| ExteriorFinish | Brick, Vinyl Siding |
| FlooringType | Hardwood, Carpeted, Laminate |
| FoundationType | Poured Concrete |
| HalfBathTotal | 1 |
| HeatingFuel | Natural Gas |
| HeatingType | Forced Air |
| StoriesTotal | 1 |
| SizeInterior | 1999.983 - 2499.9795 Sqft |
| Type | House |
| UtilityWater | Municipal Water |
Parking
| Attached Garage | |
| Inside Entry |
Land
| Acreage | No |
| LandAmenities | Hospital, Park, Place Of Worship, Schools |
| LandscapeFeatures | Landscaped |
| Sewer | Sanitary Sewer |
| SizeDepth | 106 Ft ,2 In |
| SizeFrontage | 64 Ft ,7 In |
| SizeIrregular | 64.6 X 106.2 Ft |
| SizeTotalText | 64.6 X 106.2 Ft|under 1/2 Acre |
| ZoningDescription | R1-b |
Rooms
| Level | Type | Length | Width | Dimensions |
|---|---|---|---|---|
| Basement | Utility Room | Measurements not available | ||
| Basement | Recreational, Games Room | 6.88 m | 7.14 m | 6.88 m x 7.14 m |
| Basement | Den | 2.31 m | 5.13 m | 2.31 m x 5.13 m |
| Basement | Exercise Room | 1.96 m | 3.45 m | 1.96 m x 3.45 m |
| Basement | Workshop | 2.31 m | 2.29 m | 2.31 m x 2.29 m |
| Main Level | Living Room | 5.89 m | 4.8 m | 5.89 m x 4.8 m |
| Main Level | Kitchen | 3.68 m | 4.8 m | 3.68 m x 4.8 m |
| Main Level | Eating Area | 3.76 m | 4.8 m | 3.76 m x 4.8 m |
| Main Level | Primary Bedroom | 3.61 m | 4.83 m | 3.61 m x 4.83 m |
| Main Level | Bedroom 2 | 2.72 m | 3.15 m | 2.72 m x 3.15 m |
| Main Level | Laundry Room | Measurements not available |
https://www.realtor.ca/real-estate/27635552/20-helen-drive-e-haldimand-haldimand
Interested?
Contact us for more information
Conrad Guy Zurini
Broker of Record
2180 Itabashi Way #4b
Burlington, Ontario L7M 5A5


