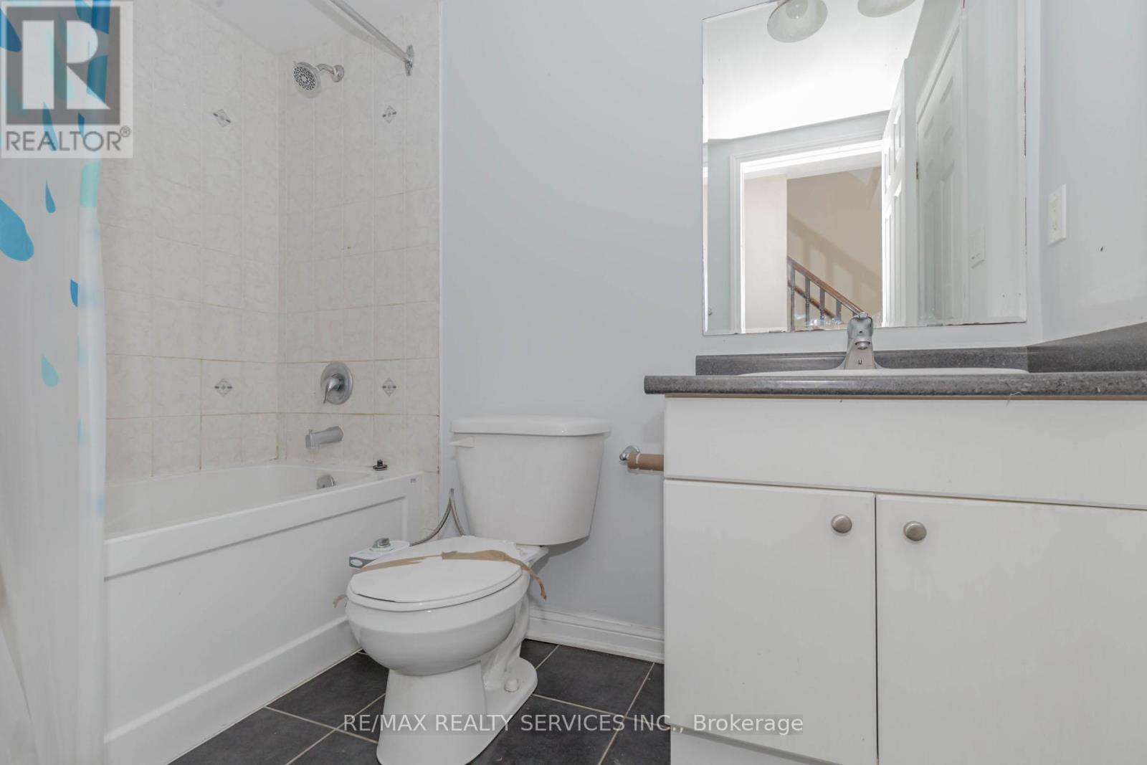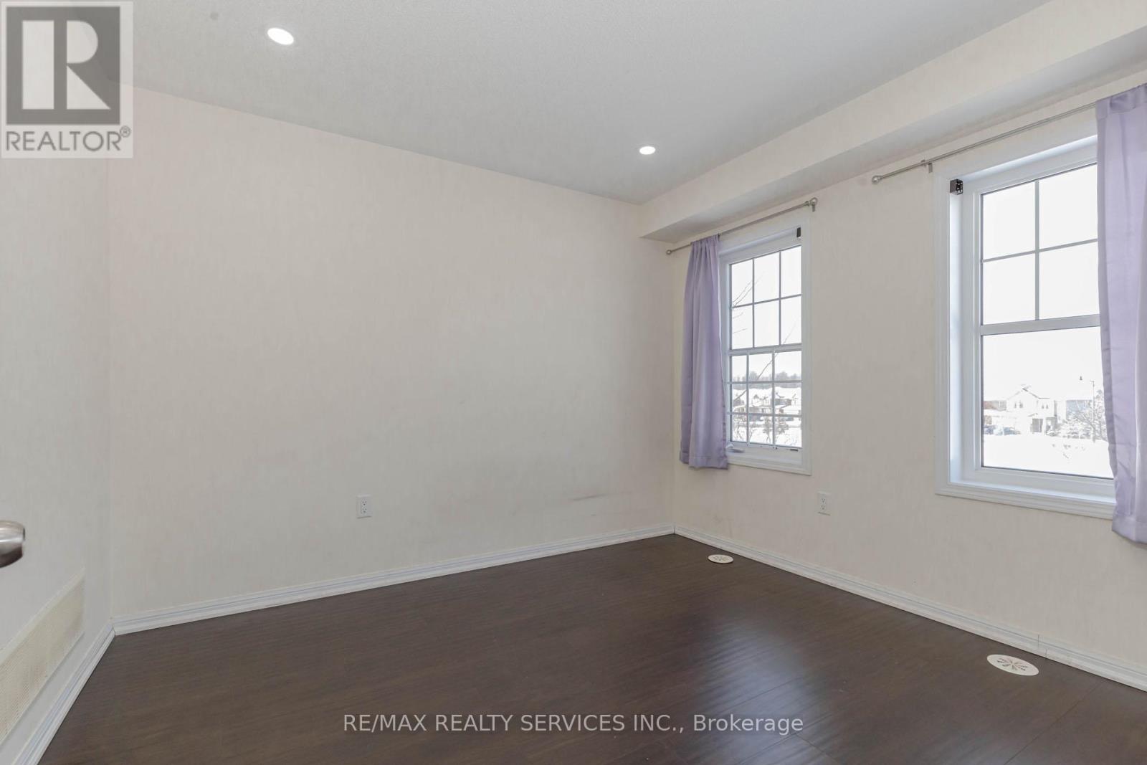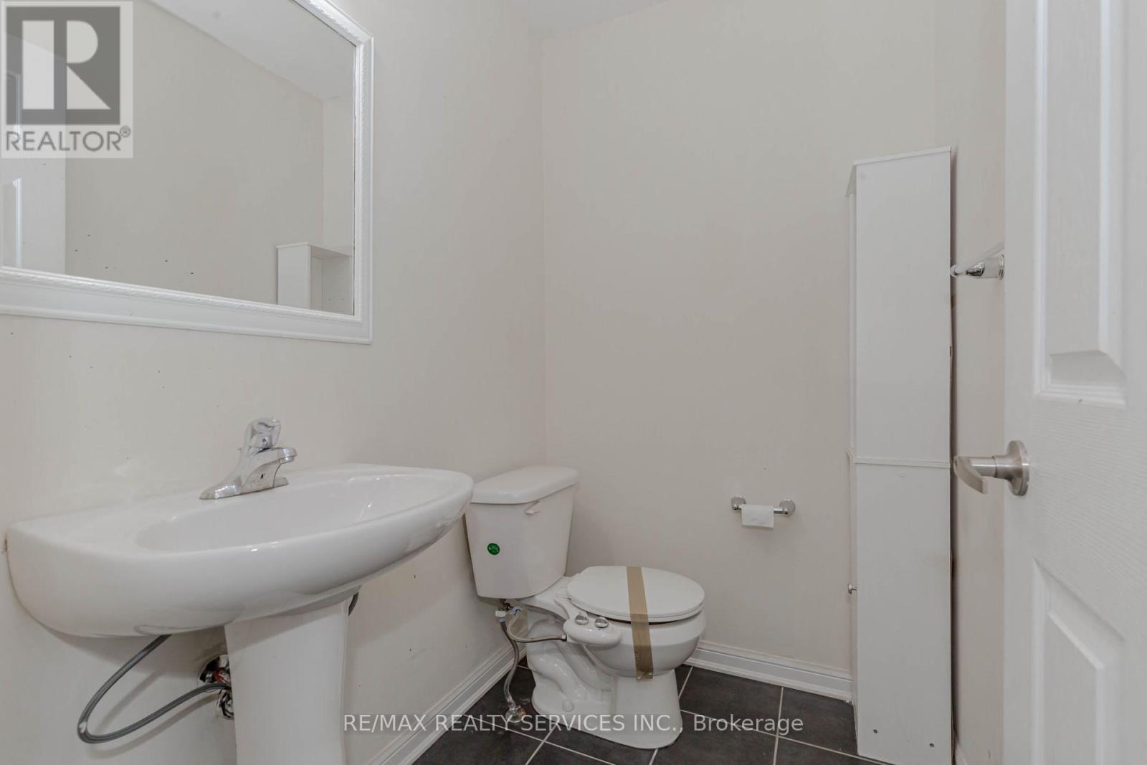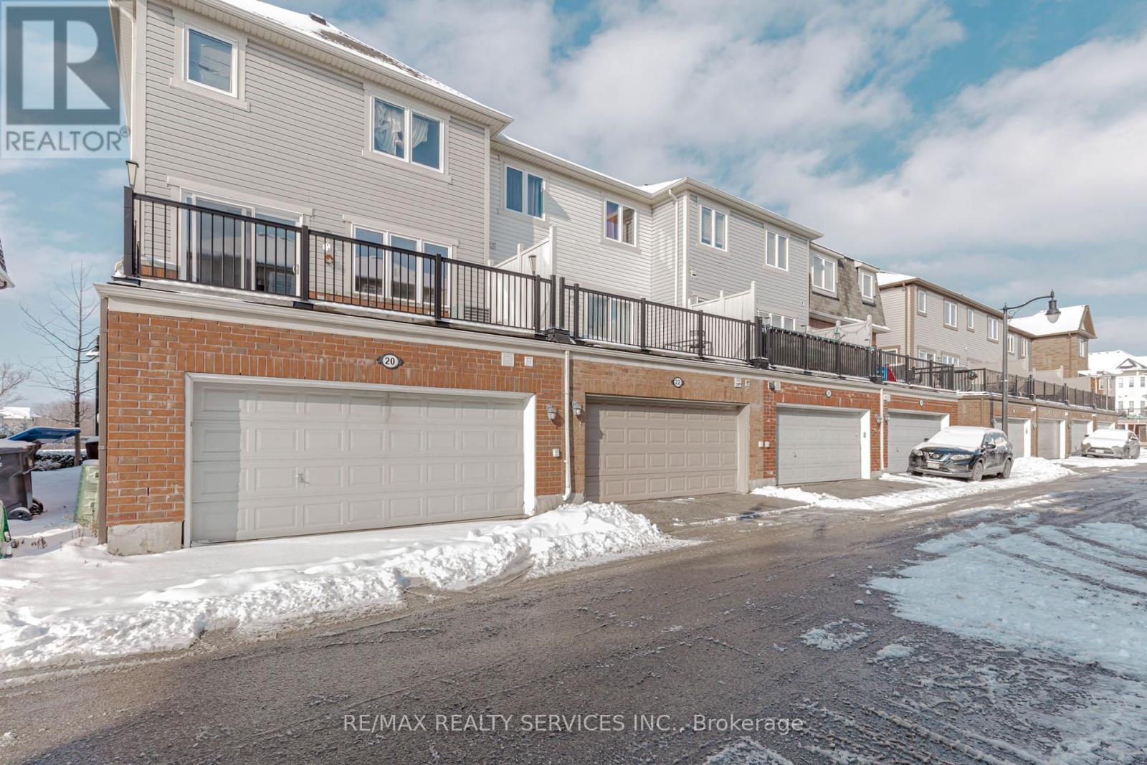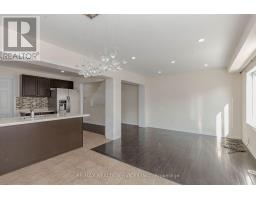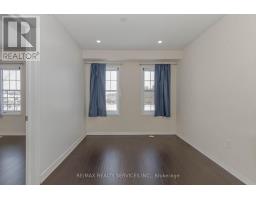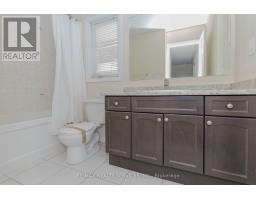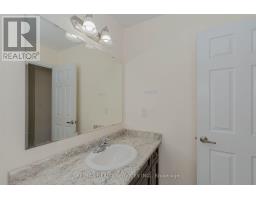20 Henneberry Lane Brampton, Ontario L7A 0V8
$869,900
The one you've been waiting for is finally here! This Mattamy-built freehold corner unit offers 4 bedrooms and 4 bathrooms in the highly desirable Mount Pleasant Community, perfectly situated with a park-facing view. This bright and spacious home boasts tasteful decor and numerous upgrades, including an upgraded kitchen with a large pantry and additional cabinets, balcony access from the dining room, and direct entry from the double car garage into the house. The finished walkout basement features a granny suite complete with a full washroom, offering versatility and additional living space. A fantastic opportunity for buyers to secure a stunning home in a high-demand area. Don't miss your chance to make this gem your own! (id:50886)
Property Details
| MLS® Number | W11919480 |
| Property Type | Single Family |
| Community Name | Northwest Brampton |
| Amenities Near By | Park, Public Transit, Schools |
| Features | Lane |
| Parking Space Total | 3 |
| View Type | View |
Building
| Bathroom Total | 4 |
| Bedrooms Above Ground | 4 |
| Bedrooms Total | 4 |
| Appliances | Water Meter |
| Basement Development | Finished |
| Basement Features | Walk Out |
| Basement Type | N/a (finished) |
| Construction Style Attachment | Attached |
| Cooling Type | Central Air Conditioning |
| Exterior Finish | Brick, Steel |
| Flooring Type | Laminate, Hardwood, Ceramic |
| Foundation Type | Concrete |
| Half Bath Total | 1 |
| Heating Fuel | Natural Gas |
| Heating Type | Forced Air |
| Stories Total | 3 |
| Size Interior | 1,500 - 2,000 Ft2 |
| Type | Row / Townhouse |
| Utility Water | Municipal Water |
Parking
| Attached Garage | |
| Garage |
Land
| Acreage | No |
| Land Amenities | Park, Public Transit, Schools |
| Sewer | Sanitary Sewer |
| Size Depth | 62 Ft |
| Size Frontage | 26 Ft ,3 In |
| Size Irregular | 26.3 X 62 Ft |
| Size Total Text | 26.3 X 62 Ft |
| Zoning Description | A Gem Home In A Fantastic Neighborhood! |
Rooms
| Level | Type | Length | Width | Dimensions |
|---|---|---|---|---|
| Lower Level | Bedroom | 3.51 m | 3.09 m | 3.51 m x 3.09 m |
| Main Level | Living Room | 5.85 m | 3.07 m | 5.85 m x 3.07 m |
| Main Level | Dining Room | 5.85 m | 3.07 m | 5.85 m x 3.07 m |
| Main Level | Family Room | 3.53 m | 2.46 m | 3.53 m x 2.46 m |
| Main Level | Kitchen | 4.61 m | 3.71 m | 4.61 m x 3.71 m |
| Main Level | Eating Area | 3.44 m | 2.51 m | 3.44 m x 2.51 m |
| Upper Level | Primary Bedroom | 4.31 m | 3.91 m | 4.31 m x 3.91 m |
| Upper Level | Bedroom 2 | 4.11 m | 2.91 m | 4.11 m x 2.91 m |
| Upper Level | Bedroom 3 | 3.11 m | 2.91 m | 3.11 m x 2.91 m |
Utilities
| Cable | Available |
| Sewer | Available |
Contact Us
Contact us for more information
Kalpesh Shah
Broker
www.facebook.com/kalpesh.shah.1029770
www.linkedin.com/in/kalpesh-shah-384a6636/
10 Kingsbridge Gdn Cir #200
Mississauga, Ontario L5R 3K7
(905) 456-1000
(905) 456-8329











