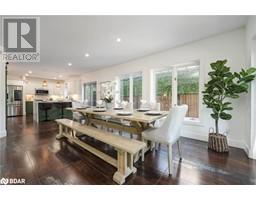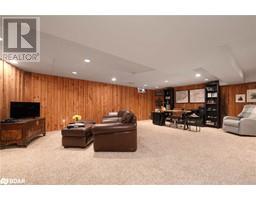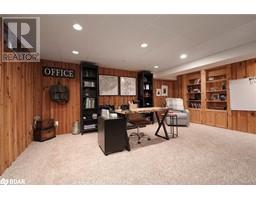20 Highland Avenue Barrie, Ontario L4M 1N1
$1,499,999
Welcome to this stunning custom-built home on exclusive Highland Avenue in Barrie. This private road offers walking distance access to the lakefront, parks, and downtown. Constructed with red iron I-beam, concrete slab exterior walls, and a metal roof, the home features a spectacular outdoor area with a stone patio, custom outdoor kitchen, island, and wine fridge. Inside, the open concept design includes a sunken living room with a gas fireplace. The renovated main and second floors have large-format porcelain tile, new 8 hardwood flooring, and pot lights throughout. The gourmet kitchen boasts two walk-in pantries and a large dining room perfect for entertaining. A spiral staircase leads to three bedrooms and two bathrooms, all with vaulted ceilings. The primary bedroom includes a walk-in closet with built-in organizers, a luxurious 5-piece ensuite with numerous upgrades, and a brand new electric fireplace. The exterior has been freshly painted and features a new garden, artificial turf, and extended stone paving for extra parking. This home has under gone major renovations that will impress from the moment you step inside. Welcome home! Schedule your viewing today to experience this luxurious property. Lawn Sprinkler System. (id:50886)
Property Details
| MLS® Number | 40677407 |
| Property Type | Single Family |
| AmenitiesNearBy | Public Transit, Schools |
| Features | Cul-de-sac, Automatic Garage Door Opener |
| ParkingSpaceTotal | 8 |
| ViewType | Lake View |
Building
| BathroomTotal | 3 |
| BedroomsAboveGround | 3 |
| BedroomsBelowGround | 1 |
| BedroomsTotal | 4 |
| Appliances | Central Vacuum, Dishwasher, Dryer, Refrigerator, Water Softener, Washer, Microwave Built-in, Gas Stove(s), Window Coverings, Garage Door Opener |
| ArchitecturalStyle | 2 Level |
| BasementDevelopment | Finished |
| BasementType | Full (finished) |
| ConstructionStyleAttachment | Detached |
| CoolingType | Central Air Conditioning |
| ExteriorFinish | Concrete, Stucco, Steel |
| FireProtection | Smoke Detectors |
| FireplaceFuel | Electric |
| FireplacePresent | Yes |
| FireplaceTotal | 2 |
| FireplaceType | Other - See Remarks |
| HalfBathTotal | 1 |
| HeatingType | Forced Air |
| StoriesTotal | 2 |
| SizeInterior | 2260 Sqft |
| Type | House |
| UtilityWater | Municipal Water |
Parking
| Attached Garage |
Land
| Acreage | No |
| FenceType | Partially Fenced |
| LandAmenities | Public Transit, Schools |
| LandscapeFeatures | Lawn Sprinkler |
| Sewer | Municipal Sewage System |
| SizeDepth | 102 Ft |
| SizeFrontage | 54 Ft |
| SizeTotalText | Under 1/2 Acre |
| ZoningDescription | R2 |
Rooms
| Level | Type | Length | Width | Dimensions |
|---|---|---|---|---|
| Second Level | Full Bathroom | Measurements not available | ||
| Second Level | 4pc Bathroom | Measurements not available | ||
| Second Level | Bedroom | 13'0'' x 12'0'' | ||
| Second Level | Bedroom | 13'0'' x 12'0'' | ||
| Second Level | Primary Bedroom | 14'0'' x 14'0'' | ||
| Basement | Recreation Room | 28'1'' x 24'0'' | ||
| Basement | Bedroom | 13'0'' x 12'0'' | ||
| Main Level | 2pc Bathroom | Measurements not available | ||
| Main Level | Dining Room | 19'0'' x 16'0'' | ||
| Main Level | Kitchen | 10'0'' x 17'0'' | ||
| Main Level | Living Room | 19'0'' x 13'0'' |
Utilities
| Cable | Available |
https://www.realtor.ca/real-estate/27649727/20-highland-avenue-barrie
Interested?
Contact us for more information
Rodrigo Garcia
Salesperson
516 Bryne Drive, Unit I
Barrie, Ontario L4N 9P6































































































