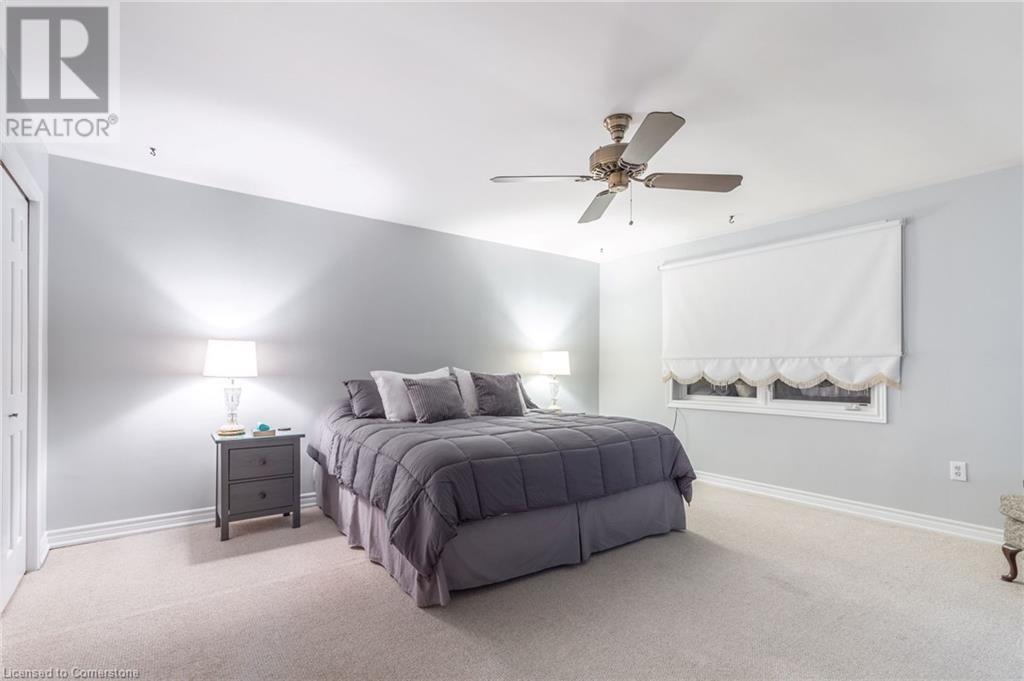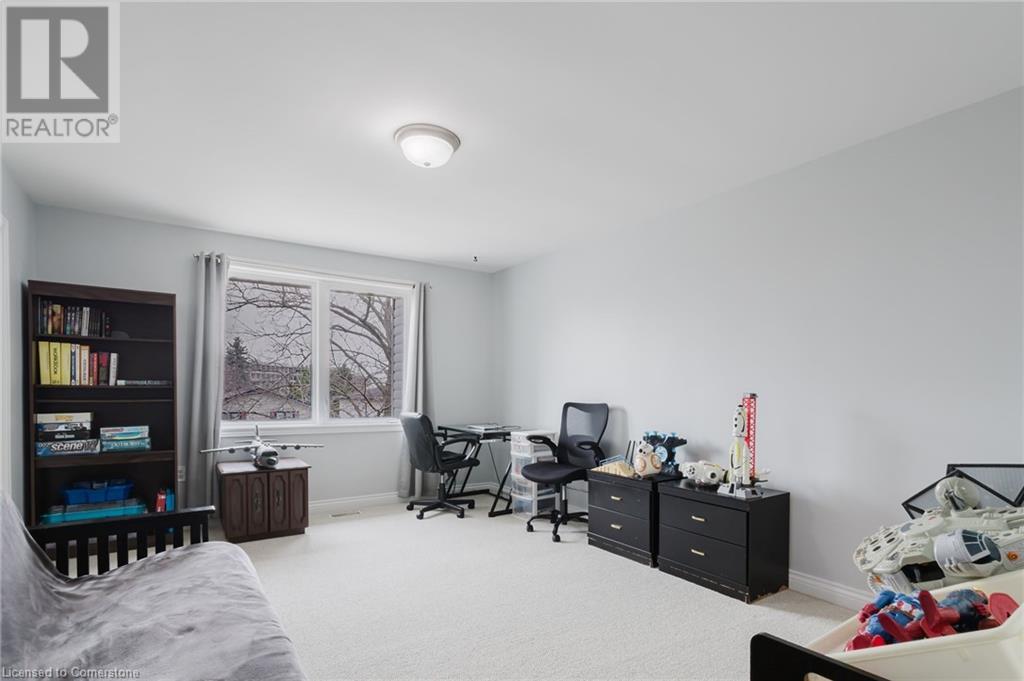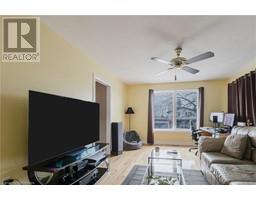20 Hildegard Drive Hamilton, Ontario L8K 5R9
$995,000
Welcome to 20 Hildegard, an exclusive executive estate home nestled against the Hamilton Escarpment in the heart of the prestigious Hildegard community — a quiet neighbourhood where families thrive and everyone wants to call home. This large, beautifully appointed family residence sits on a premium oversized 70' x 120' lot, backing directly onto the Escarpment for ultimate privacy with no rear neighbours - just lots of nature. Inside, you'll find a spacious and thoughtfully designed layout featuring four large bedrooms, 2.5 baths, and tasteful recent updates throughout. The fully finished basement offers even more versatility, complete with a private separate entrance — ideal for a potential in-law suite or additional living space. The open and spacious backyard is complimented by a large custom built shed. Located just steps away from The Bruce Trail, with two nearby parks in a welcoming, family-friendly community known for its great local schools and safe, neighbourly atmosphere. This is a rare opportunity to secure your place in one of the most desirable neighbourhoods to live, grow, and raise a family. (id:50886)
Property Details
| MLS® Number | 40717387 |
| Property Type | Single Family |
| Amenities Near By | Golf Nearby, Hospital, Place Of Worship, Public Transit, Schools |
| Community Features | Quiet Area, School Bus |
| Equipment Type | Water Heater |
| Features | Sump Pump, Automatic Garage Door Opener, Private Yard |
| Parking Space Total | 6 |
| Rental Equipment Type | Water Heater |
| View Type | Mountain View |
Building
| Bathroom Total | 3 |
| Bedrooms Above Ground | 4 |
| Bedrooms Total | 4 |
| Appliances | Central Vacuum, Window Coverings, Garage Door Opener |
| Architectural Style | 2 Level |
| Basement Development | Partially Finished |
| Basement Type | Full (partially Finished) |
| Construction Style Attachment | Detached |
| Cooling Type | Central Air Conditioning |
| Exterior Finish | Brick |
| Fire Protection | Smoke Detectors |
| Fireplace Fuel | Wood |
| Fireplace Present | Yes |
| Fireplace Total | 2 |
| Fireplace Type | Other - See Remarks |
| Foundation Type | Block |
| Half Bath Total | 1 |
| Stories Total | 2 |
| Size Interior | 3,078 Ft2 |
| Type | House |
| Utility Water | Municipal Water |
Parking
| Attached Garage |
Land
| Access Type | Highway Access, Highway Nearby |
| Acreage | No |
| Land Amenities | Golf Nearby, Hospital, Place Of Worship, Public Transit, Schools |
| Sewer | Municipal Sewage System |
| Size Depth | 121 Ft |
| Size Frontage | 70 Ft |
| Size Total Text | Under 1/2 Acre |
| Zoning Description | C |
Rooms
| Level | Type | Length | Width | Dimensions |
|---|---|---|---|---|
| Second Level | 3pc Bathroom | Measurements not available | ||
| Second Level | 3pc Bathroom | Measurements not available | ||
| Second Level | Bedroom | 12'0'' x 18'0'' | ||
| Second Level | Bedroom | 12'2'' x 11'5'' | ||
| Second Level | Bedroom | 11'1'' x 11'1'' | ||
| Second Level | Primary Bedroom | 16'6'' x 15'10'' | ||
| Basement | Great Room | 24'2'' x 29'1'' | ||
| Basement | Laundry Room | Measurements not available | ||
| Main Level | 2pc Bathroom | Measurements not available | ||
| Main Level | Living Room | 12'1'' x 16'9'' | ||
| Main Level | Dining Room | 12'1'' x 12'8'' | ||
| Main Level | Kitchen | 12'1'' x 11'0'' | ||
| Main Level | Dining Room | 13'0'' x 11'4'' | ||
| Main Level | Family Room | 13'0'' x 18'1'' | ||
| Main Level | Foyer | 11'4'' x 18'3'' |
https://www.realtor.ca/real-estate/28182218/20-hildegard-drive-hamilton
Contact Us
Contact us for more information
Mark Silenzi
Salesperson
2180 Itabashi Way Unit 4b
Burlington, Ontario L7M 5A5
(905) 639-7676



































































