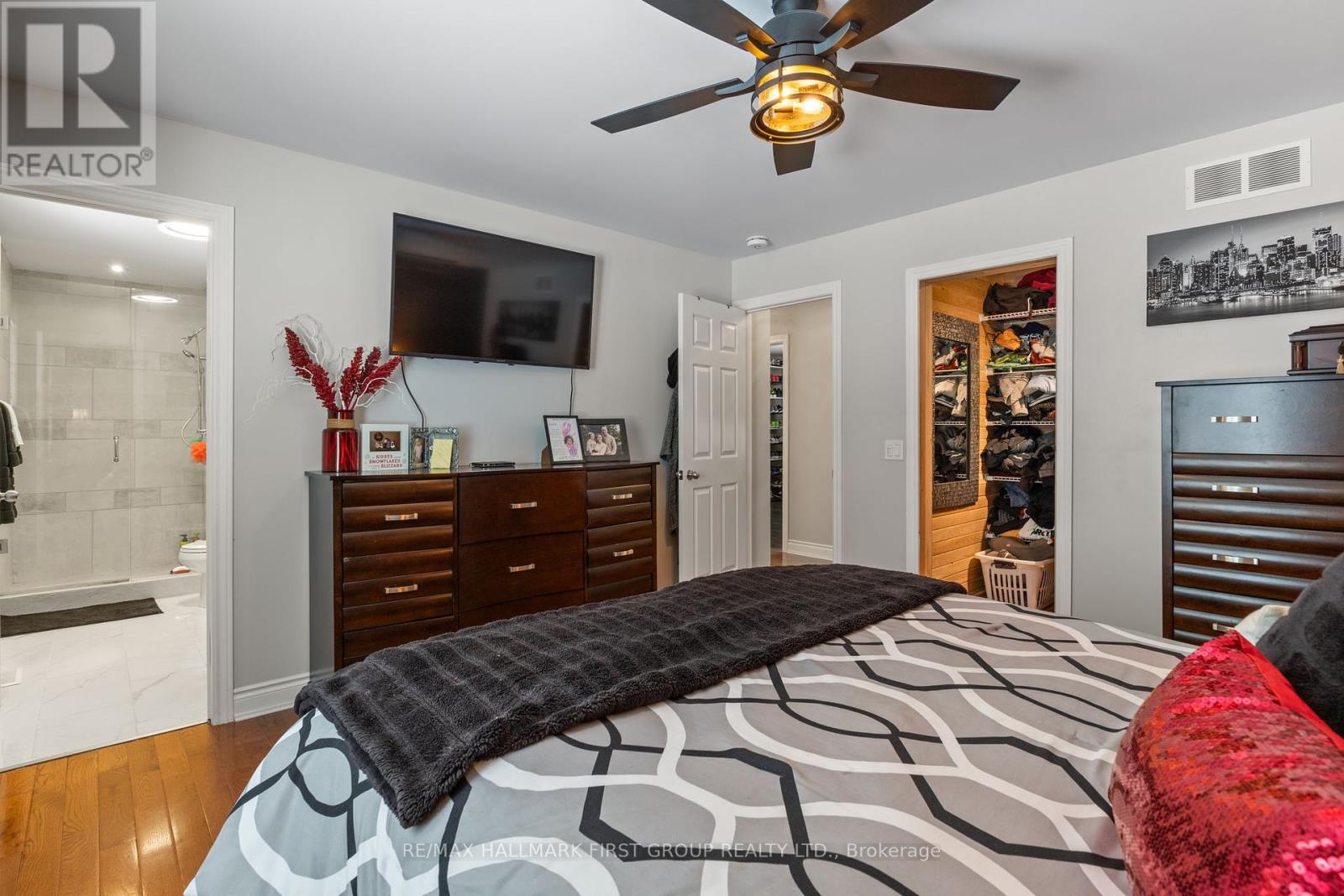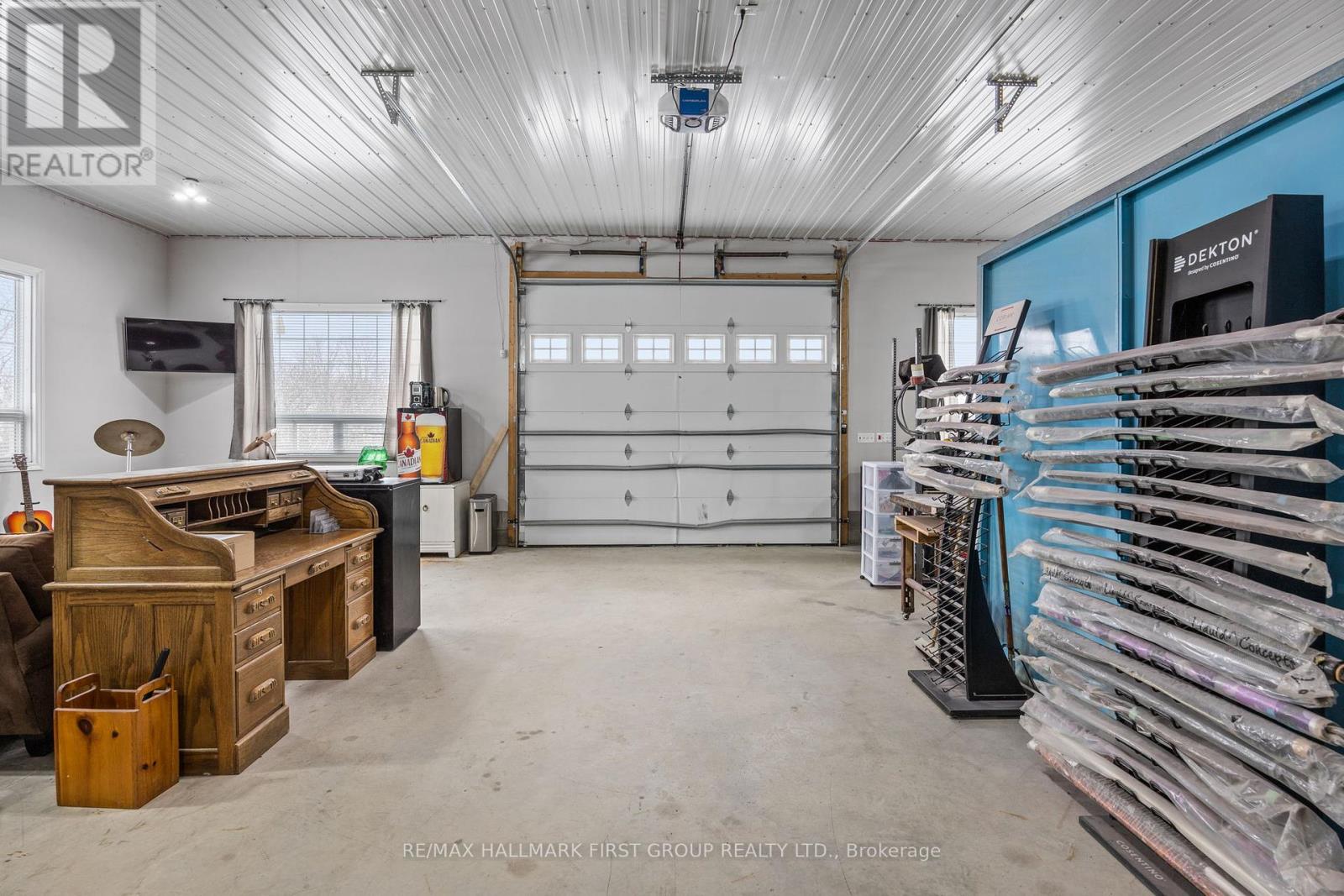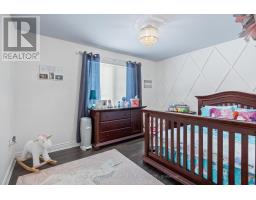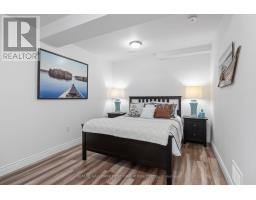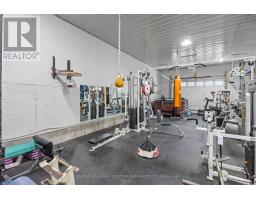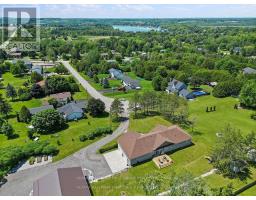20 Hilltop Court Kawartha Lakes, Ontario K0L 2W0
$1,469,000
LIVE, WORK & PLAY at this beautiful desirable KENEDON PARK family house. This waterfront community home boasts an all Stone Exterior, professionally completed and 2400 square foot heated Massive Shop with Boiler System Radiant Heat, Natural Gas, 4 Bedrooms, 3 Bath, Outdoor Lawn Shed, Armour Stone Landscaping, winding driveway, finished basement, fireplaces, walkout to new deck & private backyard. Main floor features open concept living space w/vaulted ceilings, family room With Cozy Gas Fireplace - Perfect For Those Chilly Evenings You Want To Unwind, Zoning is RR2 Permits Home Occupation Usage, show and enjoy! Separate road entrance to shop. (id:50886)
Property Details
| MLS® Number | X11909539 |
| Property Type | Single Family |
| Community Name | Omemee |
| AmenitiesNearBy | Beach, Park, Marina |
| ParkingSpaceTotal | 50 |
| Structure | Shed, Workshop |
Building
| BathroomTotal | 3 |
| BedroomsAboveGround | 3 |
| BedroomsBelowGround | 1 |
| BedroomsTotal | 4 |
| Appliances | Dishwasher, Dryer, Refrigerator, Stove, Washer, Window Coverings |
| ArchitecturalStyle | Bungalow |
| BasementDevelopment | Finished |
| BasementType | N/a (finished) |
| ConstructionStyleAttachment | Detached |
| CoolingType | Central Air Conditioning |
| ExteriorFinish | Brick |
| FireplacePresent | Yes |
| FlooringType | Carpeted, Hardwood, Tile |
| FoundationType | Block |
| HeatingFuel | Natural Gas |
| HeatingType | Forced Air |
| StoriesTotal | 1 |
| Type | House |
Parking
| Detached Garage |
Land
| Acreage | No |
| LandAmenities | Beach, Park, Marina |
| Sewer | Septic System |
| SizeDepth | 194 Ft ,9 In |
| SizeFrontage | 100 Ft |
| SizeIrregular | 100 X 194.78 Ft |
| SizeTotalText | 100 X 194.78 Ft|1/2 - 1.99 Acres |
Rooms
| Level | Type | Length | Width | Dimensions |
|---|---|---|---|---|
| Basement | Recreational, Games Room | 8.28 m | 6.65 m | 8.28 m x 6.65 m |
| Basement | Bedroom 4 | 4.32 m | 3.05 m | 4.32 m x 3.05 m |
| Main Level | Great Room | 8.28 m | 5.46 m | 8.28 m x 5.46 m |
| Main Level | Kitchen | 4.57 m | 3.63 m | 4.57 m x 3.63 m |
| Main Level | Primary Bedroom | 4.09 m | 3.91 m | 4.09 m x 3.91 m |
| Main Level | Bedroom 2 | 3.78 m | 3.02 m | 3.78 m x 3.02 m |
| Main Level | Bedroom 3 | 3.63 m | 3.1 m | 3.63 m x 3.1 m |
| Main Level | Bathroom | 2.49 m | 2.41 m | 2.49 m x 2.41 m |
| Main Level | Bathroom | 3.66 m | 1.68 m | 3.66 m x 1.68 m |
| Main Level | Laundry Room | 1.98 m | 1.47 m | 1.98 m x 1.47 m |
| Main Level | Foyer | 2.66 m | 2.44 m | 2.66 m x 2.44 m |
| Main Level | Foyer | 2.01 m | 1.6 m | 2.01 m x 1.6 m |
Utilities
| Cable | Available |
https://www.realtor.ca/real-estate/27771085/20-hilltop-court-kawartha-lakes-omemee-omemee
Interested?
Contact us for more information
Keisha Kelly
Salesperson
1154 Kingston Road
Pickering, Ontario L1V 1B4
Jeff Montaigue
Salesperson
1154 Kingston Road
Pickering, Ontario L1V 1B4
















